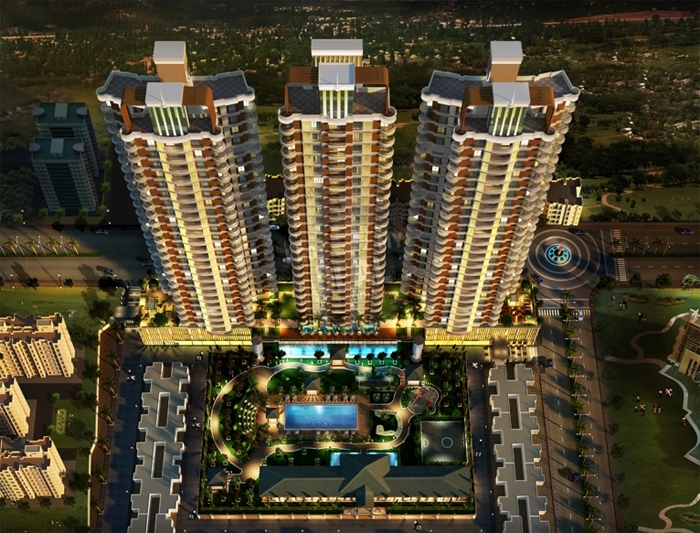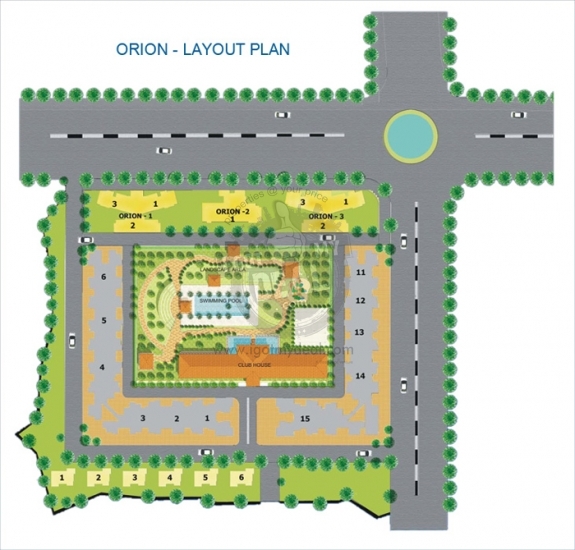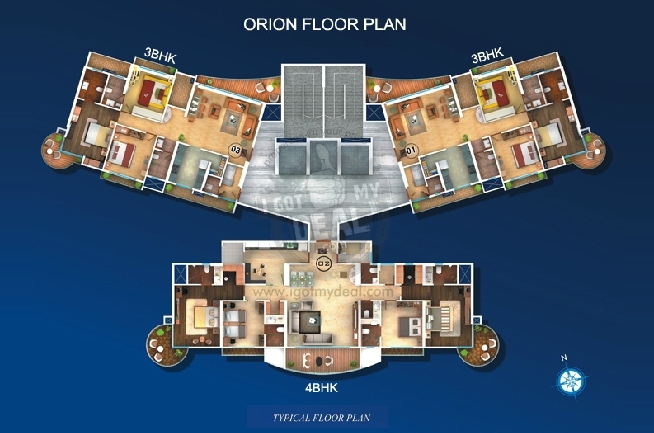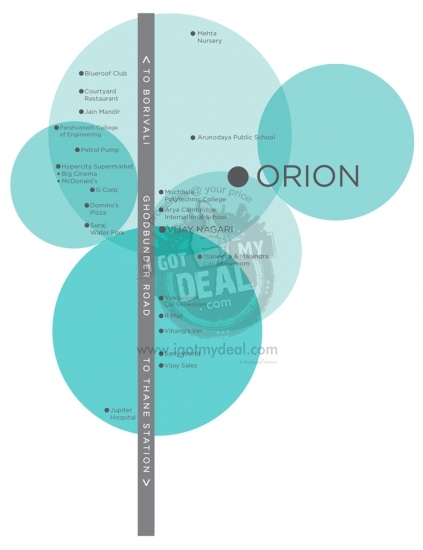The Orion Ghodbunder Road Ghodbunder Road, Thane






Property Code : PropertyCrow310
Share This Project :
- Location : Ghodbunder Road, Thane, Thane
- Configuration : 3 BHK, 4 BHK & 5 BHK
- Size : 2130 Sq.ft To 5100 Sq.ft
- Developed by : Vijay Group
- Expected Around December 2016
- Investor / Resale Units Available
- Price : . 3 Cr Onwards
Call Now : +91 98197 02366
ABOUT THE ORION GHODBUNDER ROAD
Introduction The Orion Thane East
The Orion Thane East is a very good residential project located in Ghodbunder Road, Thane and an important location in Thane. Being developed and constructed by Vijay Group, It comprises of well planned, well designed residential living spaces.
Facilities and Amenities
This residential Project comprises of a number of facilities and contemporary amenities that include etc.
Nearby Areas and Important Facilities
This Project is situated at an important location in Ghodbunder Road. It is in close proximity to Ghodbunder Road, Wagbil Road, Vijay Vilas Road, Anand Nagar. Other nearby facilities and landmarks include Haji Kamaluddin Thim College Patlipada, Vasant Leela Clubhouse, Hiranandani Foundation School, Water Tank, etc.
Building Details
3 Towers of 22 Storey each (Approx)
Highlights of The Orion Thane East
Type : Residential Flats
Price : Rs. 3 Cr Onwards
Available : 3 BHK, 4 BHK & 5 BHK, 2130 Sq.ft To 5100 Sq.ft
Registration Office and CTS details of The Orion Thane East
Not Available
FLOOR PLAN
| Type | Size | Price |
|---|---|---|
| 3 BHK | 2130 | 3.00 CR |
| 4 BHK | 3140 | 4.42 CR |
| 5 BHK | 5100 | 7.18 CR |
Note: Above Mentioned Sizes and Prices are Approximate, Maintenance, Club Charges, Registration, Stamp duty, Car Parking, etc as applicable. **Rates are indicative.
SPECIFICATIONS
* Earthquake resistant construction
* Bricks / Concrete blocks walls
* Water proofing through specialized agency
Floor Finishes:
* Italian Marble flooring in hall & passage
* Parquet wooden flooring in one bedroom
* Anti-skid flooring in balcony/deck
* SS Glass Railing for living & master bed balconies
Kitchen:
* Glass Top kitchen platform
* Black Granite designer's platform with S.S. Sink
* Water purifier point
Bathrooms:
* Jaquar Artize C.P. fittings
* Duravit (Germany) sanitary wares in Master Toilet
* Italian marble door frames
* Solar hot water system connected to one toilet
Doors & Windows:
* Teakwood door frames for main & bed room door
* Fire resistance designer 8' 0" high main doors
* Waterproof doors for bathrooms
* Premium quality door fittings
Wall Finish:
* Mineral Gypsum Plaster on walls & ceiling
* Luster finish to walls
* Synthetic enamel paint to doors
Electrical:
* Concealed copper wiring with Modular switches
* Safety features like MCB & ELCB
* Foot lights in living & bed rooms
* Pre-wired Internet connectivity in Master beds
High Tech Security:
* 24 hrs. Gated Security
* Fire fighting & fire alarm system
* Fire Sprinklers in parking area
Common Exterior:
* Partly Renovo & partly stone finish waterproof texture paints
* OTIS / SCHINDLER / equivalent high speed lifts
* D.G. Backup for passenger elevator & common essential facilities
* Designer's entrance & lift lobby
* A.C. Star viewing gallery at terrace of one bldg
Infrastructure:
* Rain water harvesting
* Sewage Treatment Plant (STP)
* Designer's security cabin with entrance gate
* Society office with toilet.
* Car washing
* Drivers waiting desk
AMENITIES
* Gymnasium
* Reception counter with five star entrance foyer
* Federation society office
* Baby sitting Room
* Steam, sauna & massage area
* Multipurpose hall.Games Room
* Six seater Jacuzzi
* Swimming pool & children's pool
* Landscape gardenAmpi theater
* Podium garden.Children's play area
* Jogging track.Club lounge
Recreation Facilities:-
* Hi-tech Air conditioned Gym with strength & cardio equipments
* Auditorium facility
* Separate Kid's club
* Changing cubical, pool table, card zone, aerobic zone
* Meditation zone, senior citizens zone
* Cafeteria attached to party zone
* Rain dance floor
* Spa / Jacuzzi
* Business centre
* Guest room
LOCATION MAP
Frequently Asked Questions About THE ORION GHODBUNDER ROAD
Where is The Orion Thane East Exactly located?
What are unit options available in The Orion Thane East?
What is the starting price of Flats in The Orion Thane East?
When is the Possession of Flats?
What are the nearest landmarks?
Is The Orion Thane East, approved by Banks for Home Loans?
TELL US WHAT YOU KNOW ABOUT THE ORION GHODBUNDER ROAD
Add a Review
Similar Residential Properties in Ghodbunder Road

Puraniks Aarambh
Ghodbunder Road, Thane
1 BHK & 2 BHK Flats
620 Sq.ft To 820 Sq.ft
Rs 70 Lacs Onwards
+91 97690 25551
Puraniks Aarambh is an under construction residential project coming up at Kasarvadavali, Ghodbunder Road, Thane. The most preferred residen...

Kavya Residency
Ghodbunder Road, Thane
1 BHK & 2 BHK Flats
620 Sq.ft To 920 Sq.ft
Rs 49.6 Lacs Onwards
+91 98197 02366
Kavya Residency is a beautiful structure nestled perfectly in one Thane's most preferred residential location Sai Nagar close to Anand Nagar...

Raunak Park View
Ghodbunder Road, Thane
2 BHK & 3 BHK Flats
1027 Sq.ft To 1327 Sq.ft
Rs 75 Lacs Onwards
+91 98205 75619
The structure of PARK VIEW is a joint-venture between RAUNAK GROUP & ACE GROUP which is one of the marvelous project in town reason bein...

Raunak Unnathi Woods Phase 6
Ghodbunder Road, Thane
1 BHK & 2 BHK Flats
596 Sq.ft To 875 Sq.ft
Rs 46.48 Lacs Onwards
+91 98205 75619
This is a well designed Township in GHODBUNDER ROAD, THANE. It is being Developed into an International Township for an Easy and Comfortable...

Dedhia El canto
Ghodbunder Road, Thane
2 BHK Luxury Homes Flats
1125 Sq.ft
Rs 92 lacs Onwards
+91 98197 02366
Dedhia Group is proud to present its newly launched residential project called Dedhia El Canto. After years of planning to set a Luxury Prop...

Lodha Codename Blockbuster
Ghodbunder Road, Thane
1 BHK, 2 BHK & 3 BHK Flats
720 Sq.ft To 1737 Sq.ft
Rs 70 Lacs Onwards
+91 98197 02366
Lodha Group is all set to boom in with its upcoming project with a Codename as Blockbuster. This project is well planned to be set amidst th...