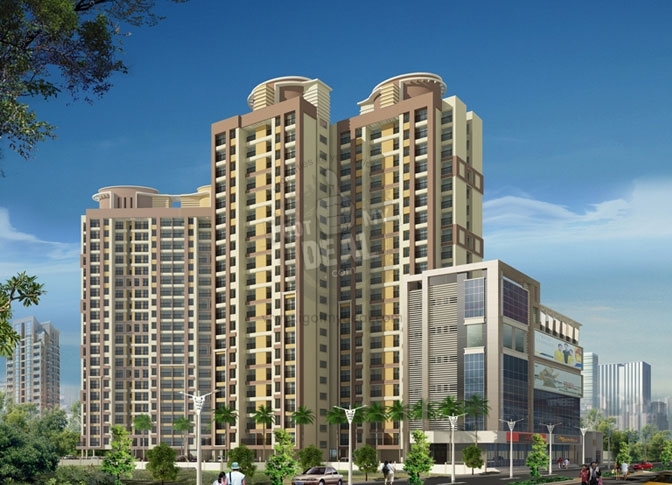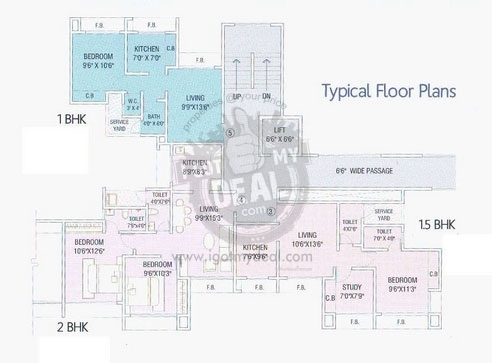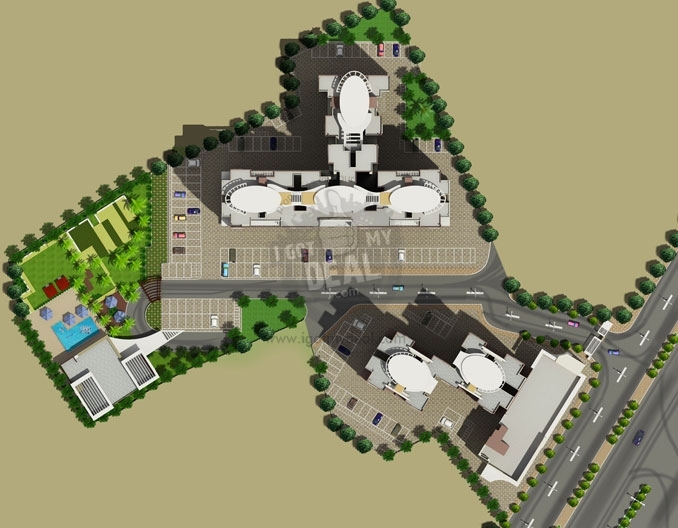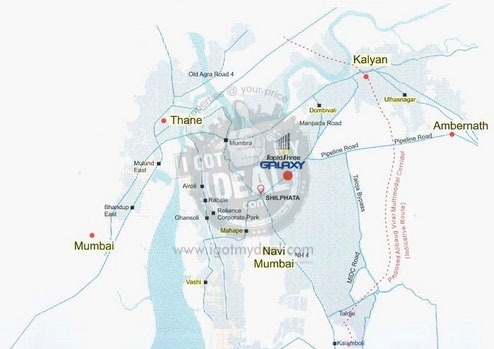Saptashree Galaxy, Dombivali East Dombivali East, Thane







Property Code : PropertyCrow990
Share This Project :
- Location : Shilpata Road, Dombivali East, Thane
- Configuration : 1 BHK, 2 BHK
- Size : 665 Sq.ft To 1005 Sq.ft
- Developed by : Sky Heights Constructions Pvt Ltd
- Investor / Resale Units Available
- Price : . 39 Lacs Onwards
Call Now : +91 97690 25551
ABOUT SAPTASHREE GALAXY, DOMBIVALI EAST
Saptashree Galaxy offers 1 BHK, 1.5 BHK and 2 BHK Residential apartments.
Introduction Saptashree Galaxy
Saptashree Galaxy is a very good residential project located in Shilpata Road, Dombivali East and an important location in Thane. Being developed and constructed by Sky Heights Constructions Pvt Ltd, It comprises of well planned, well designed residential living spaces.
Facilities and Amenities
This residential Project comprises of a number of facilities and contemporary amenities that include Swimming Pool and Club House, Fully equipped Gymnasium, Exquisite landscaping, Lush,green lawns etc.
Nearby Areas and Important Facilities
This Project is situated at an important location in Dombivali East. It is in close proximity to Shil Junction, St Mary School, Mahape IT Park, Taloja MIDC, Nanurang Nagar. Other nearby facilities and landmarks include Near Millennium Toyota, etc.
Building Details
Multiple Tower of Stilt + 16 Floors
Highlights of Saptashree Galaxy
Type : Residential Flats
Price : Rs. 39 Lacs Onwards
Available : 1 BHK, 2 BHK, 665 Sq.ft To 1005 Sq.ft
Registration Office and CTS details of Saptashree Galaxy
Saptashree Galaxy project comes under Village N/A, having CTS No. N/A.
Registration Office N/A
Ready Reckoner value as per Thane Ready Reckoner 2025 - for more info visit www.readyreckoner.in
Location and Fact File
Location:- Shilpata Road, Dombivali East, Thane
Close to:- Shil Junction, St Mary School, Mahape IT Park, Taloja MIDC, Nanurang Nagar
Nearby Landmarks:- Near Millennium Toyota, etc.
Total Inventory - N/A
Total Supply in this area - N/A
Market Valuation in surrounding areas - N/A
Project launching price - N/A
Infra structure Development in the area - Proposed Metro Rail
Average Price of ready apartments in this area - Rs. 5,200/- Plus
FLOOR PLAN
| Type | Size | Price |
|---|---|---|
| 1 BHK | 665 | 39.00 Lacs |
| 2 BHK | 840 | 49.27 Lacs |
| 2 BHK | 1005 | 58.94 Lacs |
Note: Above Mentioned Sizes and Prices are Approximate, Maintenance, Club Charges, Registration, Stamp duty, Car Parking, etc as applicable. **Rates are indicative.
SPECIFICATIONS
Fully equipped Gymnasium
Exquisite landscaping
Lush,green lawns
Walking Space
Ample parking space
Project planning ‘in sync’ with vaastu norms
AMENITIES
Rain Water harvesting Sysem
One-time anti-termite treatment for common areas of the building
Well-designed entrance lobby
Compound paving with checkered tiles or similar
Compound wall with designer gate
High-Speed lifts (Otis or equivalent) in each Wing
Common CCTV connection
Landing with matching vitrified tiles
External Wall-finish with Renovo paint
Stilt car parking
INSIDE THE FLAT:
Vitrified flooring with natural finish in Living ROOM and Bedrrom/s
Anodized Aluminium Sliding Windows
Telephone Points in Living Rooms and Bedroom/s
Cable TV in Living Rooms and Bedroom/s
Good quality C.P. fittings
Acrylic paint on internal Walls
Flush doors with T.W. frame and fitting in brass
DOORS & WINDOWS:
Main door – decorative laminate finished with wooden frame
Other doors – flush doors with decorative laminate finish
ELECTRICALS, KITCHEN, BATHROOMS & TOILETS:
Anti-Skid tiles flooring with natural finish
Granite platform with stainless Steel Sink with Drain Board
2 Feet Dado above platform
Exhaust fan in kitchen & bathroom
Provision for invertor circuits
Miniature circuit breakers
Good quality switches, adequately provide in every room
Provision for dry balcony
SECURITY:
24 hour power back – up for coomon areas
24 hours security and surveillance
Intercom System
LOCATION MAP
Frequently Asked Questions About SAPTASHREE GALAXY, DOMBIVALI EAST
Where is Saptashree Galaxy Exactly located?
What are unit options available in Saptashree Galaxy?
What is the starting price of Flats in Saptashree Galaxy?
What are the nearest landmarks?
Is Saptashree Galaxy, approved by Banks for Home Loans?
TELL US WHAT YOU KNOW ABOUT SAPTASHREE GALAXY, DOMBIVALI EAST
Add a Review
Similar Residential Properties in Dombivali East

SSL Bellagio
Dombivali East, Thane
1 BHK, 2 BHK Flats & Shops & Commercial Offices Flats
406 - 617 Sq.ft.
On Request
-
Welcome to SSL Bellagio, where Shree Balaji Superstructure brings you an exceptional residential experience in the heart of Sonarpada, Dombi...

Lodha Codename Premier
Dombivali East, Thane
1 BHK & 2 BHK Flats
421 Sq.ft To 703 Sq.ft Carpet Area
45.99 Lakhs Onwards
+91 9769025551
Lodha Codename Premier is residential project developed by Lodha Group located in Dombivali East. This project provide 1 BHK & 2 BHK wit...

Ameya Komal Palace CHSL
Dombivali East, Thane
2 BHK Flats Flats
Carpet Area : 641 Sq.ft - 642 Sq.ft
On Request
+91 98205 75619
Ameya Komal Palace CHSL presents a charming residential opportunity in the rapidly developing landscape of Dombivali East, where afforda...

Lodha Opulis C
Dombivali East, Thane
3 BHK, 3.5 BHK Flats Flats
Carpet Area: 1303 Sq.ft. - 1340 Sq.ft.
1.40 Cr Onwards
+91 97690 25551
3 BHK Flats:Carpet Area: 1303 Sq.ft.3.5 BHK Flats:Carpet Area: 1340 Sq.ftBuilding Details:50 Acres Land / G+38 Floors...

Lodha Opulis B
Dombivali East, Thane
3 BHK, 3.5 BHK Flats Flats
Carpet Area: 1303 Sq.ft. - 1340 Sq.ft.
1.40 Cr Onwards
+91 97690 25551
3 BHK Flats:Carpet Area: 1303 Sq.ft.3.5 BHK Flats:Carpet Area: 1340 Sq.ftBuilding Details:50 Acres Land / G+38 Floors...

Lodha Codename Premier
Dombivali East, Thane
1 BHK, 2 BHK Flats Flats
421 Sq.ft To 703 Sq.ft Carpet Area
45.99 Lacs
+91 9137087336
Lodha Codename Premier is Residential project developed by Lodha group located in Dombivali East, Mumbai. This project provide 1 BHK and 2 B...