Sanghvi Valley Kalwa, Thane
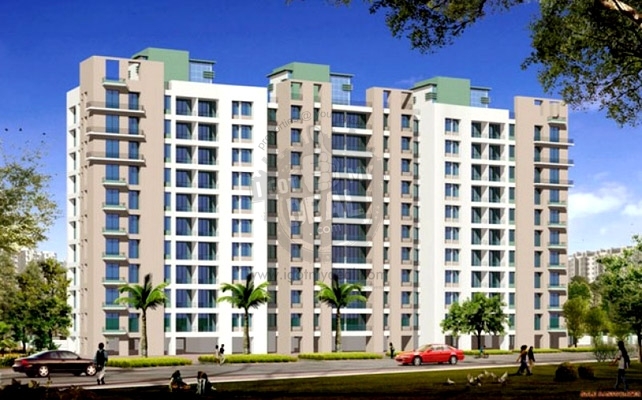
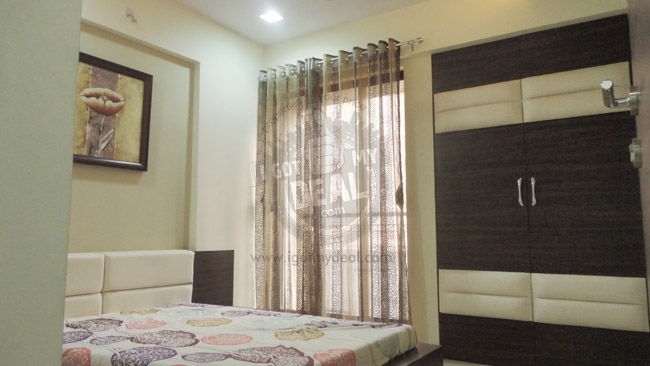
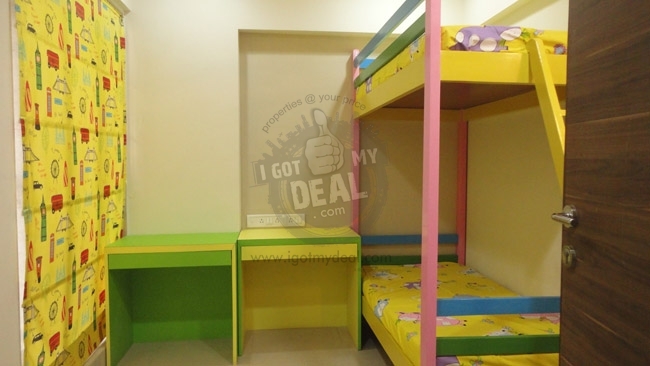
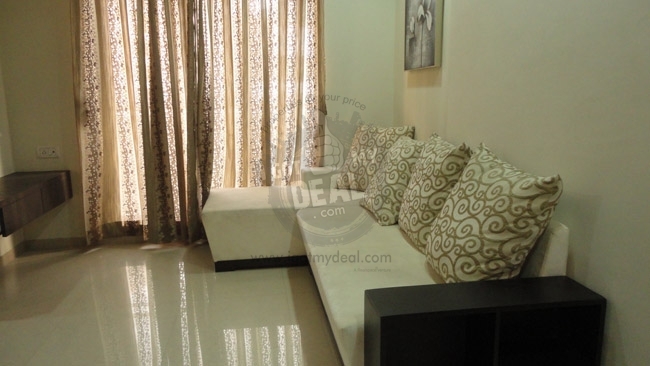
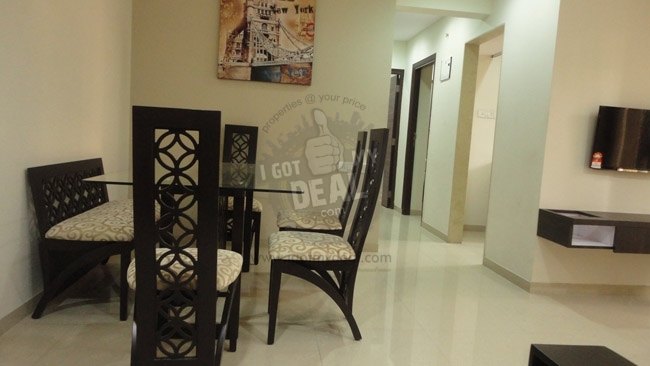
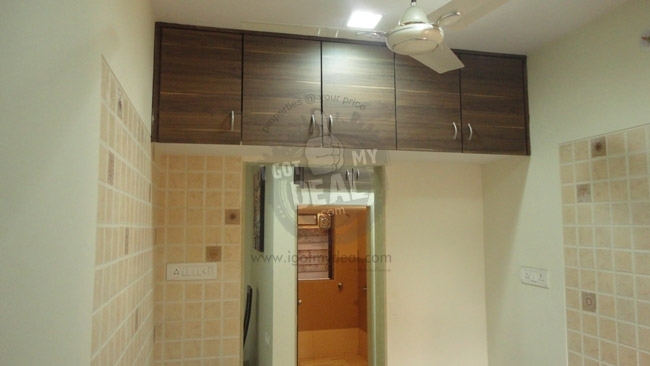
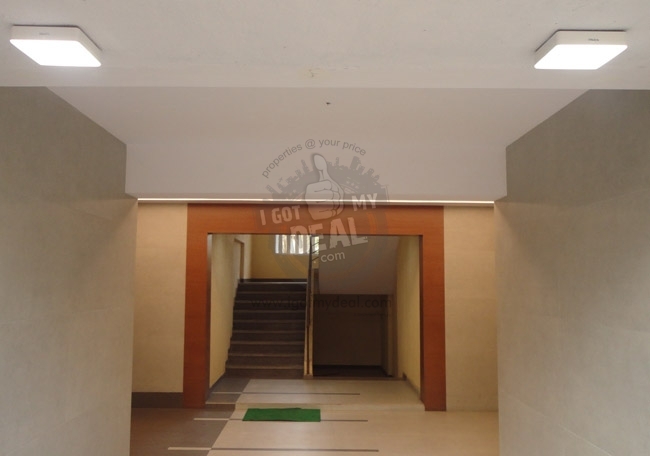
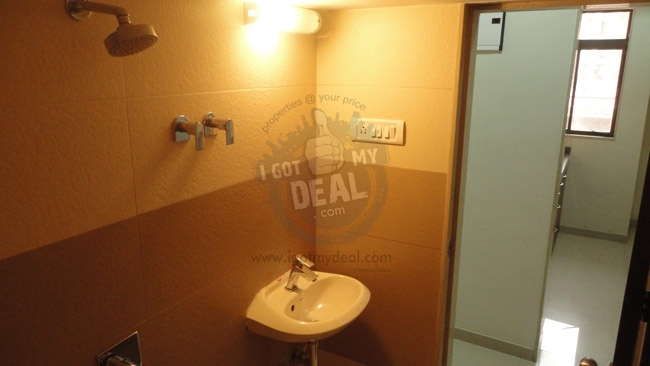
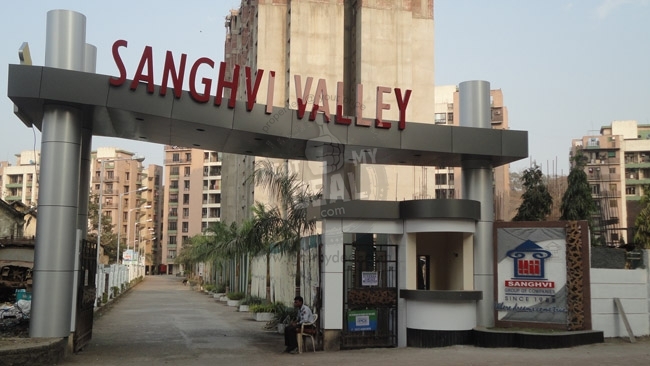
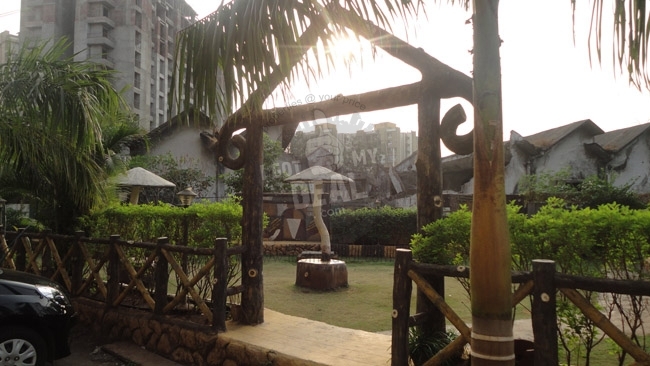
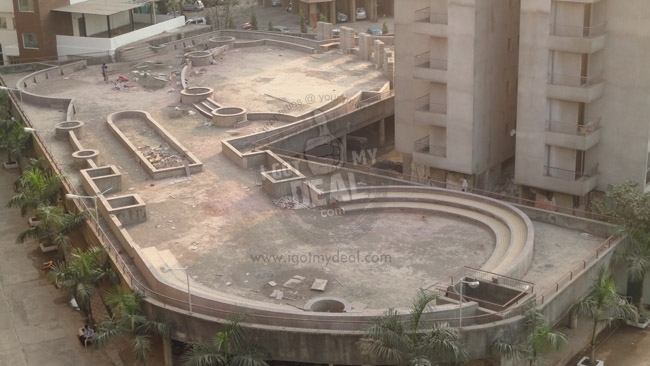
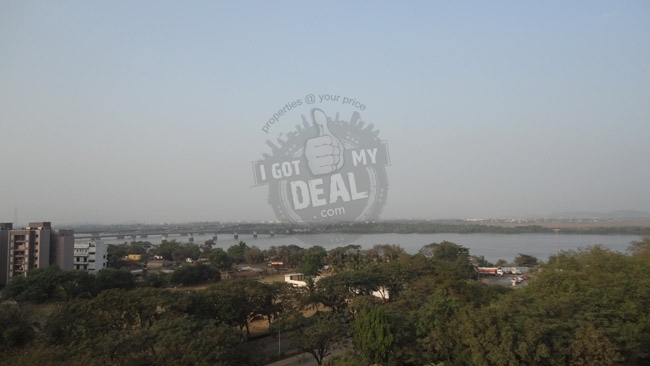
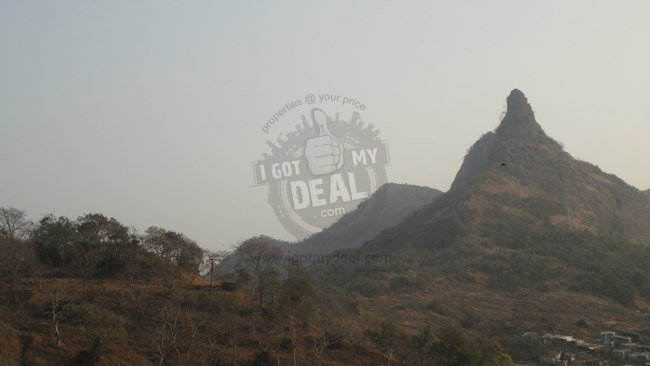
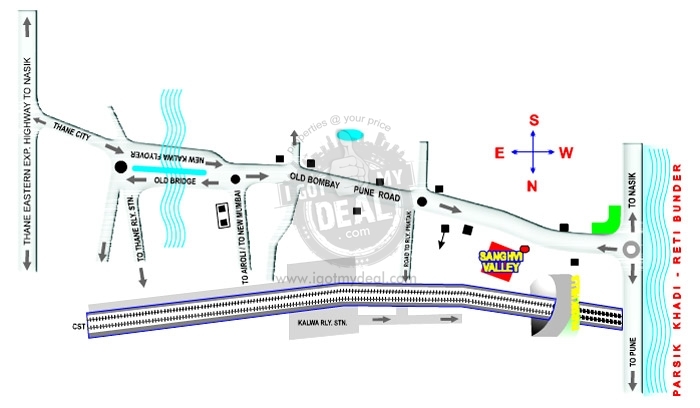



Property Code : PropertyCrow2001
Share This Project :
- Location : Parsik Nagar, Thane
- Configuration : 1 BHK, 2 BHK & 3 BHK
- Size : 675 Sq.ft To 1160 Sq.ft
- Developed by : Sanghvi Group Of Companies
- Expected Around June 2017
- Investor / Resale Units Available
- Price : 52.91 Lacs Onwards
Call Now : +91 98197 02366
ABOUT SANGHVI VALLEY
Status: The construction work of this property is in full swing with Zero compromise on quality. The possession can be expected in the month of June 2017.
Developer Name: Sanghvi Valley is developed by Sanghvi Group of Companies. This Group is always seen topping the charts for the most preferred real estate developers across various locations of India. The group has always worked hard to achieve their core policy of delivering space that gives thousands of reasons to cheer and less of stress when it comes to payments and worthiness, where they have never failed till date.
Location: This development is coming up at a very prime location of city which is at Parsik Nagar, Kalwa road, Thane West. This particular area keeps you connected to most of the important locations via various roads that includes highway too. To name some of them can be Parsik Nagar, Kalwa West, Old Mumbai Pune Road, Eastern express highway & Aparnaraj CHS road.
Landmarks: Your home in Sanghvi Valley should give you a sigh of relief when it comes to facilities available nearby. It includes some famous landmarks like: Kent technology private limited, Dr V.K Anil, Eurokids Kalwa, Amit Garden, Samcure Pharmaceuticals, CCIT Computer institute & Bhavika Vidyalaya.
Close by: You will be always closer various to public transports as it is very close to Kalwa Railway Station, Saket Bus Stop and also some Auto Rickshaw Stands and Taxi stands are available near this location.
More project info: Some common question or demand by most of us, what amenities you get? as per trend every amenities you need such as clubhouse, gymnasium, round the clock security for safety of your family and so on and so forth, has been made available here. Also you need not worry about the quality of space you will be living at, because the developer has gone out of the box to bring a true quality of construction materials and technologies used for the same, such as Solid R.C.C. Buildings, Earthquake resistant structure, Spartech flooring in bathrooms, Quality Concealed plumbing with quality sanitary fittings etc.
For more information on this like Site visit, current offers, construction status, payment slab etc. Call us on the above mentioned number and speak to one of our client executive.
FLOOR PLAN
| Type | Size | Price |
|---|---|---|
| 1 BHK | 675 | 54.91 Lacs |
| 1 BHK | 695 | 56.54 Lacs |
| 2 BHK | 960 | 78.10 Lacs |
| 2 BHK | 985 | 80.13 Lacs |
| 3 BHK | 1160 | 94.37 Lacs |
| 1 BHK | 700 | 56.95 Lacs |
| 1 BHK | 960 | 78.10 Lacs |
| 2 BHK | 1020 | 82.98 Lacs |
| 2.5 BHK | 1110 | 90.30 Lacs |
| 3 BHK | 1245 | 1.01 CR |
Note: Above Mentioned Sizes and Prices are Approximate, Maintenance, Club Charges, Registration, Stamp duty, Car Parking, etc as applicable. **Rates are indicative.
SPECIFICATIONS
* Aesthetically designed elegant building elevation.
* Efficient foundation Processed to provide strong permanent foundation.
* Weather resistant acrylic paint for external surface.
Apartment:
* Vitrified 2' x 2' flooring in the flat.
* 2’ x 2’ vitrified flooring in entire flat.
* Powder coated aluminum sliding windows
* Black glasses & marble granite frame.
* Distemper paint in entire flat.
* Decorative main door with brass fittings.
Kitchen:
* Granite kitchen platform with steel sink.
* 4’ height glazed tiles above kitchen platform.
* 1’ - 6” Loft over in kitchen.
Bathroom:
* Full height designer glazed tiles in bath & W.C.
* Powder coated aluminium louvered ventilators in W.C. & bath.
* Powder coated backlite sheet door
* Marble frame in W.C. & bath.
* Loft over bathroom.
Security:
* Professionally managed 24 hours security.
* Good height boundary wall with elegant main gate.
Electrical:
* Centralized concealed copper wiring
* M.C.B. With sufficient electrical points.
* Telephone & TV point in Living Room & Bedroom.
AMENITIES
* Beautifully designed entrance lobby
* Landscaped garden with playing equipment for children
* Library
* Indoor Games room
* Gymnasium
* Multipurpose Hall
* Ample car parking space
ABOUT LOCATION
Location - Parsik Nagar, Thane
Close To - Parsik Nagar, Kalwa West, Old Mumbai Pune Road, Eastern express highway & Aparnaraj CHS road
Nearby Landmarks - Kent technology private limited, Dr V.K Anil, Eurokids Kalwa, Amit Garden, Samcure Pharmaceuticals, CCIT Computer institute & Bhavika Vidyalaya
Registration Office & CTS Details
Sanghvi Valley project comes under Village N/A, is having CTS No. N/A
Registration Office is at N/A
Ready Reckoner value as per Thane Ready Reckoner 2025 - for more info visit www.readyreckoner.in
Building Details
3 Blocks of 7 Floors / 10 Floors & 16 Floors
Total Inventory - N/A
Total Supply in this area - N/A
Market Valuation in surrounding areas - N/A
Project launching price - N/A
Infra structure Development in the area - N/A
Facilities and Amenities
Round the clock Security Guard, Ample water supply, Maintenance Staff & Intercom Facility
LOCATION MAP
Frequently Asked Questions About SANGHVI VALLEY
Where is Sanghvi Valley Exactly located?
What are unit options available in Sanghvi Valley?
What is the starting price of Flats in Sanghvi Valley?
When is the Possession of Flats?
What are the nearest landmarks?
Is Sanghvi Valley, approved by Banks for Home Loans?
TELL US WHAT YOU KNOW ABOUT SANGHVI VALLEY
Add a Review
Similar Residential Properties in Kalwa

ARK Kishor Angan is one of the popular residential projects in Kalwa, Mumbai. Developed by ARK Enterprises, this project offers thoughtfully...

Natu 9 Riviera Hills
Kalwa, Thane
2 BHK & 3 BHK Flats
1124 Sq.ft To 1743 Sq.ft Built-up Area
91.04 Lacs Onword
+91 98205 75619
Natu 9 Riviera Hills is one of the residential developments by Natu Paranjape Group, located in Mumbai. It offers spacious and skillfully de...

Mangla Mayurs Nature Glo
Kalwa, Thane
1 BHK & 2 BHK Flats
402 Sq.ft To 574 Sq.ft Carpet Area
409.6 Lacs Onword
+91 98205 75619
Mangla Mayurs Nature Glory, located in Mumbai, is a residential cum commercial development of Mangla Constructions. It offers spacious and s...

Sanghvi Valley
Kalwa, Thane
1 BHK, 2 BHK & 3 BHK Flats
675 Sq.ft To 1160 Sq.ft
Rs 52.91 Lacs Onwards
+91 98197 02366
Project Brief: Sanghvi Valley a new development with a plan to construct 3 Blocks of 7 Floors, 10 Floors & 16 Floors. Each with its own ...

Wadhwa Evergreen Heights
Kalwa, Thane
1 BHK, 2 BHK & 2.5 BHK Flats
414 Sq.ft To 652 Sq.ft Carpet
55 Lacs Onwards
+91 98205 75619
In this rapid growing life this project ensures you never never miss the scenery.A new project by Wadhwa Group called Evergreen Heights is e...

Acme Township
Kalwa, Thane
2 BHK, 2.5BHK and 3 BHK apartments Flats
Call for Area
On Request
+91 98197 02366
The entire town will look different as you will look to the curves of this marvellous structure. The things like textures, colours, designs,...