Sanghvi Shankheshwar Nagar Phase III Dombivali East, Thane
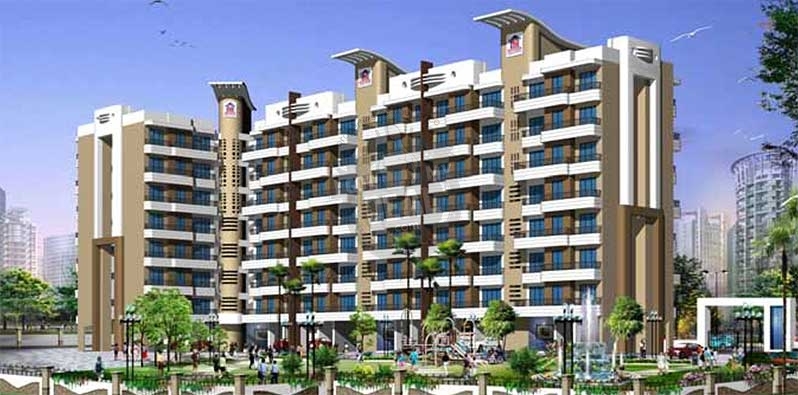
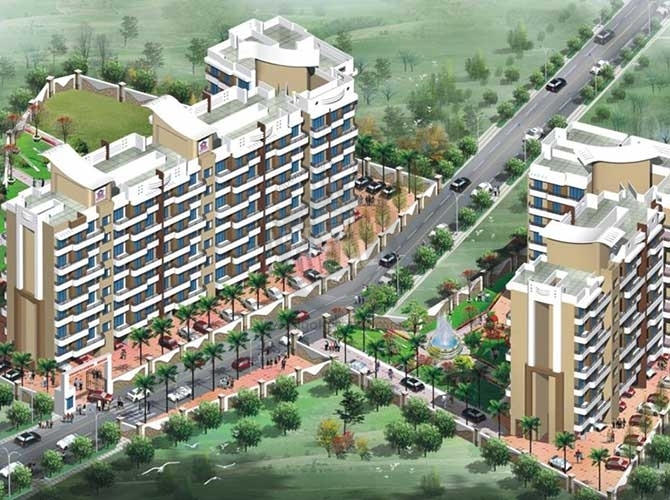
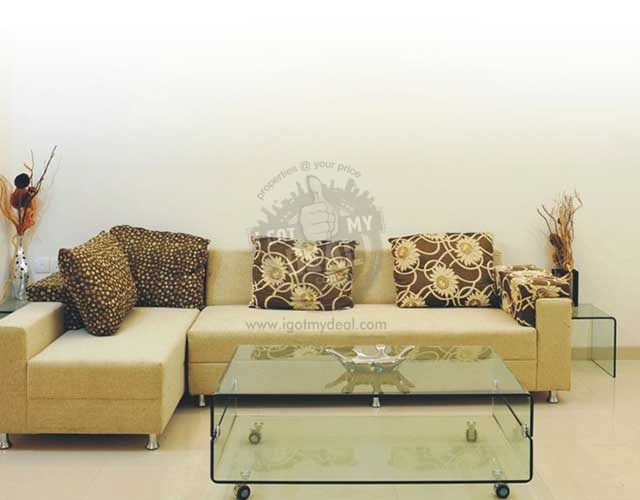
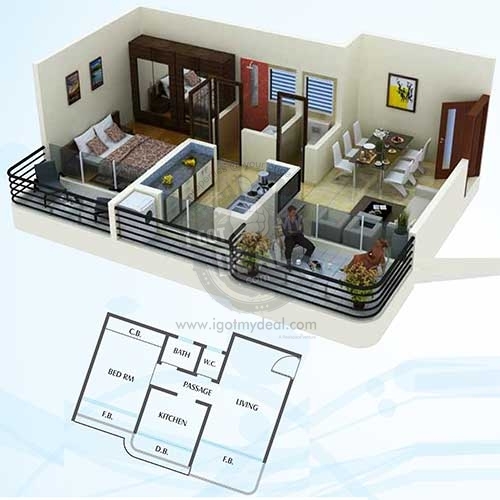
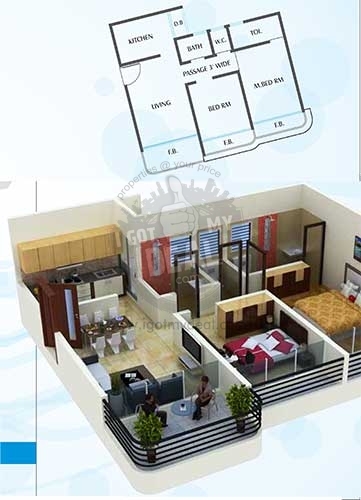
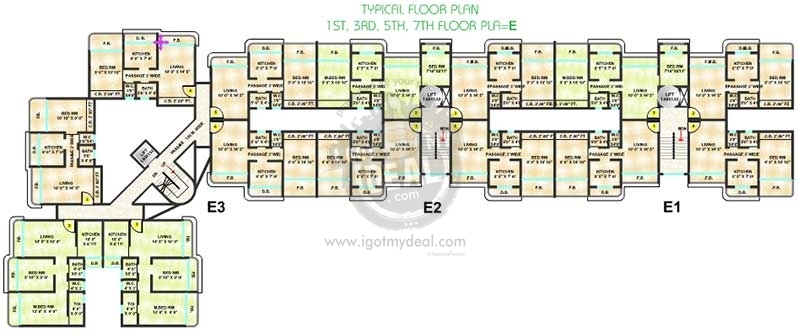
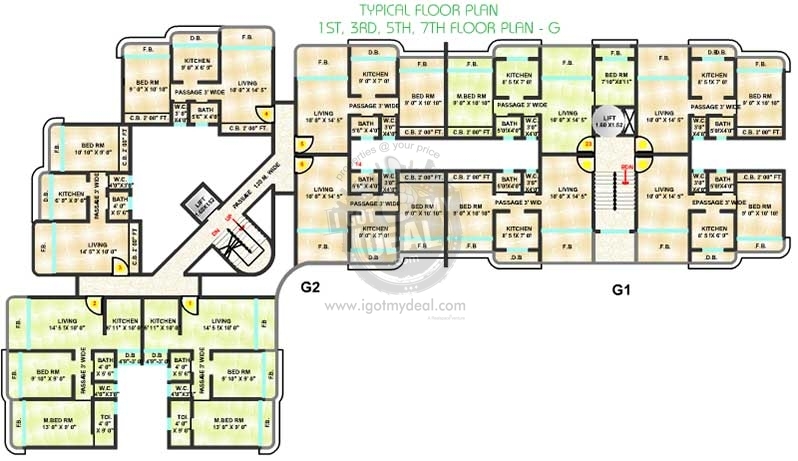
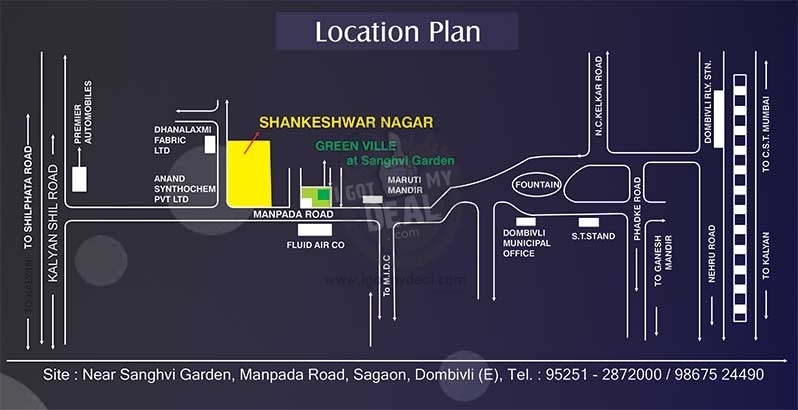





Property Code : PropertyCrow1939
Share This Project :
- Location : Nandivali Panchanand, Thane
- Configuration : 1 BHK & 2 BHK
- Size : 645 Sq.ft To 850 Sq.ft
- Developed by : Sanghvi Group Of Companies
- Expected Around November 2015
- Investor / Resale Units Available
- Price : 35.47 Lacs Onwards
Call Now : +91 98197 02366
ABOUT SANGHVI SHANKHESHWAR NAGAR PHASE III
Phase III of this project offers total 200 flats with a configurations of 1 BHK & 2 BHK Apartments for sale. All the buildings are surrounded by landscaped gardens and play areas for kids with all modern level playing equipments. A Jain temple / Shiva temple is located within the premises giving this township a serene feel.
Introduction Sanghvi Shankheshwar Nagar Phase III
Sanghvi Shankheshwar Nagar Phase III is a very good residential project located in Nandivali Panchanand and an important location in Thane. Being developed and constructed by Sanghvi Group Of Companies, It comprises of well planned, well designed residential living spaces.
Facilities and Amenities
This residential Project comprises of a number of facilities and contemporary amenities that include Kids play area, Ample Parking space, High speed lifts, CCTV & Clubhouse etc.
Nearby Areas and Important Facilities
This Project is situated at an important location in Dombivali East. It is in close proximity to P & T Colony service road, Manpada road, Kalyan shi phat road, Gandhi nagar road & Panchanand colony. Other nearby facilities and landmarks include Shani Mandir, Akshay Hospital, Union Bank, Indian Bank, St. John College, Guardian School & Ashirwad Hospital, etc.
Building Details
36 Blocks of 19 Floors
Highlights of Sanghvi Shankheshwar Nagar Phase III
Type : Residential Flats
Price : Rs 35.47 Lacs Onwards
Available : 1 BHK & 2 BHK, 645 Sq.ft To 850 Sq.ft
Registration Office and CTS details of Sanghvi Shankheshwar Nagar Phase III
Sanghvi Shankheshwar Nagar Phase III project comes under Village N/A, having CTS No. N/A.
Registration Office N/A
Ready Reckoner value as per Thane Ready Reckoner 2025 - for more info visit www.readyreckoner.in
Location and Fact File
Location:- Nandivali Panchanand, Thane
Close to:- P & T Colony service road, Manpada road, Kalyan shi phat road, Gandhi nagar road & Panchanand colony
Nearby Landmarks:- Shani Mandir, Akshay Hospital, Union Bank, Indian Bank, St. John College, Guardian School & Ashirwad Hospital, etc.
Total Inventory - N/A
Total Supply in this area - N/A
Market Valuation in surrounding areas - N/A
Project launching price - N/A
Infra structure Development in the area - N/A
FLOOR PLAN
| Type | Size | Price |
|---|---|---|
| 1 BHK | 645 | 35.47 Lacs |
| 2 BHK | 850 | 46.74 Lacs |
Note: Above Mentioned Sizes and Prices are Approximate, Maintenance, Club Charges, Registration, Stamp duty, Car Parking, etc as applicable. **Rates are indicative.
SPECIFICATIONS
* Solid R.C.C. Buildings with efficient foundation processed to provide strong permanent foundation
* Earthquake resistant RCC structure.
* Weather resistant acrylic paint for external surface.
Apartment
* Vitrified 2’ x 2’ flooring in the entire flat
* French windows in living bedroom.
* IPOP cornice in living room & bedroom with distemper paint in entire flat.
* Decorative main door with pure brass fittings.
* Telephone & TV point in Living & Bed Room.
* Balcony in hall with railing.
* Plastic paint in entire flat.
Kitchen
* Granite kitchen platform with Stainless Steel sink
* 4’ height Glazed tiles above kitchen platform.
* Loft over bathroom and 1’ - 6’ in kitchen
Electrical
* Centralized concealed copper wiring
* ELCB with modular switches
* A.C. point in bedroom in 1 bhk & master bedroom in 2 bhk
* Geyser in bedroom in 1 bhk & master bedroom in 2 bhk
* Jaquar or equivalent CP fittings
AMENITIES
* Intercom in entrance lobby connected to each flat
* Reputed lift for each wing
* Fire fitting systems
* Power backup
* Landscaped garden with playing equipment for children
* Gymnasium
* Round the clock Security Guard
* Ample water supply
* Maintenance Staff
* Intercom Facility
LOCATION MAP
Frequently Asked Questions About SANGHVI SHANKHESHWAR NAGAR PHASE III
Where is Sanghvi Shankheshwar Nagar Phase III Exactly located?
What are unit options available in Sanghvi Shankheshwar Nagar Phase III?
What is the starting price of Flats in Sanghvi Shankheshwar Nagar Phase III?
When is the Possession of Flats?
What are the nearest landmarks?
Is Sanghvi Shankheshwar Nagar Phase III, approved by Banks for Home Loans?
TELL US WHAT YOU KNOW ABOUT SANGHVI SHANKHESHWAR NAGAR PHASE III
Add a Review
Similar Residential Properties in Dombivali East

Lodha Codename Premier
Dombivali East, Thane
1 BHK & 2 BHK Flats
421 Sq.ft To 703 Sq.ft Carpet Area
45.99 Lakhs Onwards
+91 9769025551
Lodha Codename Premier is residential project developed by Lodha Group located in Dombivali East. This project provide 1 BHK & 2 BHK wit...

Lodha Opulis C
Dombivali East, Thane
3 BHK, 3.5 BHK Flats Flats
Carpet Area: 1303 Sq.ft. - 1340 Sq.ft.
1.40 Cr Onwards
+91 97690 25551
3 BHK Flats:Carpet Area: 1303 Sq.ft.3.5 BHK Flats:Carpet Area: 1340 Sq.ftBuilding Details:50 Acres Land / G+38 Floors...

Lodha Opulis B
Dombivali East, Thane
3 BHK, 3.5 BHK Flats Flats
Carpet Area: 1303 Sq.ft. - 1340 Sq.ft.
1.40 Cr Onwards
+91 97690 25551
3 BHK Flats:Carpet Area: 1303 Sq.ft.3.5 BHK Flats:Carpet Area: 1340 Sq.ftBuilding Details:50 Acres Land / G+38 Floors...

Lodha Codename Premier
Dombivali East, Thane
1 BHK, 2 BHK Flats Flats
421 Sq.ft To 703 Sq.ft Carpet Area
45.99 Lacs
+91 9137087336
Lodha Codename Premier is Residential project developed by Lodha group located in Dombivali East, Mumbai. This project provide 1 BHK and 2 B...

Lodha Codename Smart Buy
Dombivali East, Thane
1, 2 & 3 BHK Apartment Flats
427 Sq.ft To 643 Sq.ft Carpet Area
36.99 Lacs Onwards
+91 98205 75619
Lodha Group presents Lodha Codename Smart Buy located in Kalyan Shilphata Road, Dombivli East . This prestigious project comes in spacious a...

Regency Anantam
Dombivali East, Thane
1 - 2 BHK Flats
430 Sq.ft To 640 Sq.ft Carpet Area
38.75 Lacs Onwards
+91 97690 25551
Regency Anantam in Dombivli (East), Mumbai Beyond Thane by Regency Group Builders is a residential project. The project offers 1 BHK & 2...