Raunak Unnathi Woods Phase 3 Ghodbunder Road, Thane
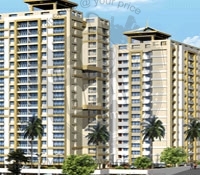
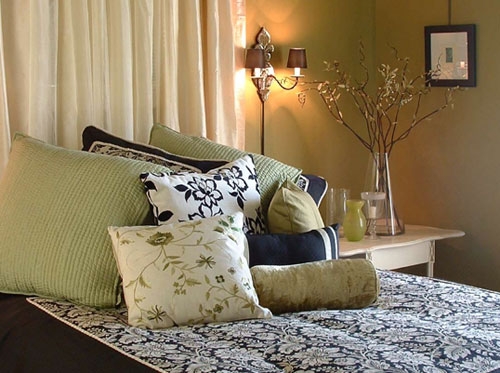
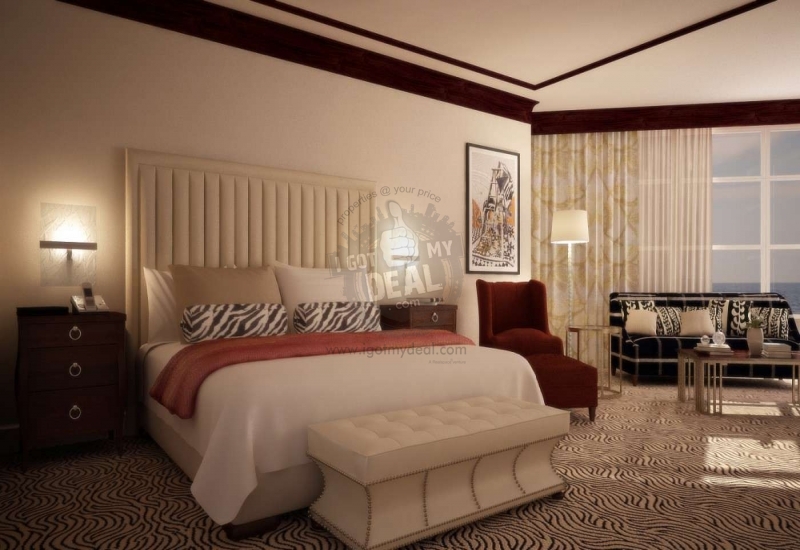
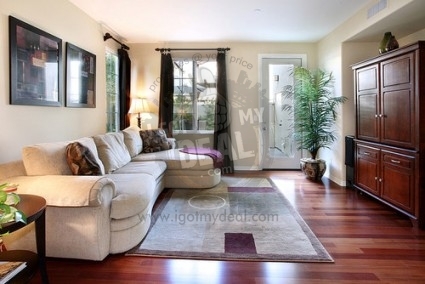
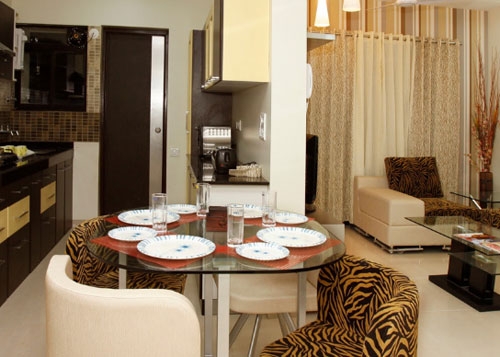
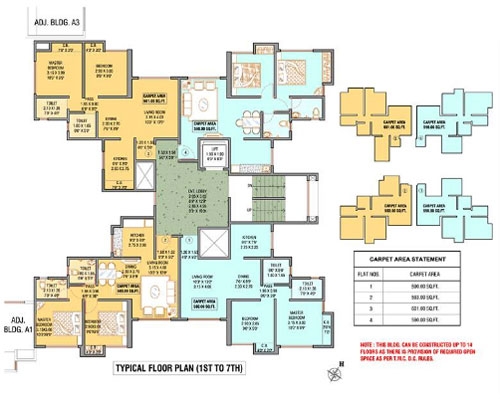
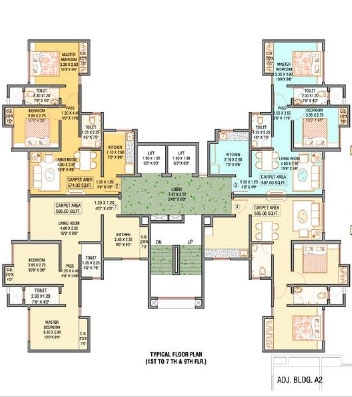
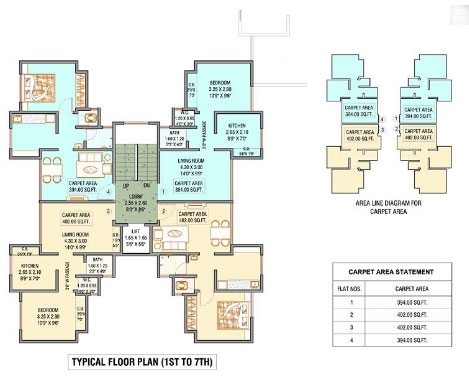
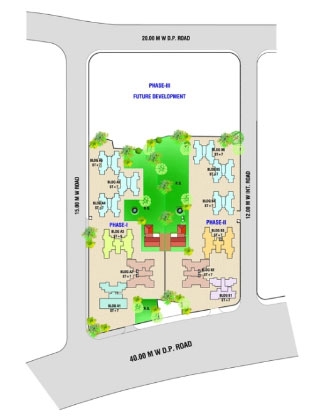
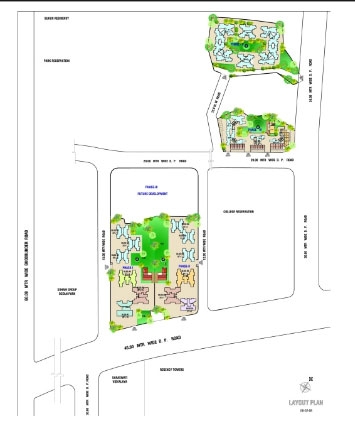
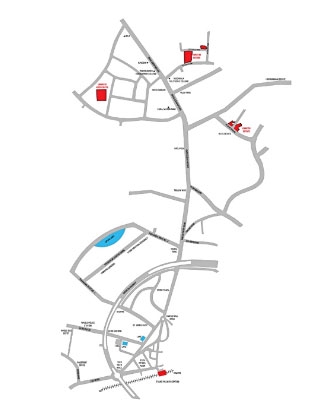




Property Code : PropertyCrow258
Share This Project :
- Location : Ghodbunder Road, Thane West, Thane
- Configuration : 2 BHK Apartments
- Size : 607 Sq.ft To 622 Sq.ft Carpet Area
- Developed by : Raunak Group
- Ready with OC
- Investor / Resale Units Available
- Price : 90 Lacs Onwards
Call Now : +91 98205 75619
ABOUT RAUNAK UNNATHI WOODS PHASE 3
Location: It located stragically against the green setting of Ghodbunder and close to the highway. It is a well-planned residential township that is conveniently situated with a close proximity to schools, stores, shopping malls and other necessary facilities.
BUILDING DETAILS: The township is being developed in a phased manner and is currently 820 families call Unnathi Woods home and once completed will be home to nearly 2500 families. In this project there is 2 Blocks of 16 FLoors offering 2 BHK Apartments ranging from 607 Sq.ft To 622 Sq.ft Carpet Area.
HIGHLIGHTS: An environmentally friendly development, this township has been planned with solar panels for heating water, rainwater harvesting and a sewage treatment plant. Each phase comes with its own green spaces, community areas and children’s play areas making it a completely self sufficient unit in itself. It also offering Solar panels for hot water, Rain water harvesting, Earthquake resistant structure, Generator back up for lifts, water pumps & staircase.
DEVELOPER: "RAUNAK GROUP" was established in 1980, servicing the housing needs of Mumbai, Pune & Thane. We have developed various township projects over the years. They have completed projects covering over 3.8 million sq.ft & At present they have on-going developments of an additional 6.2 million sq.ft. Their passion for creating elegant homes and commitment to excellence has allowed them to bring a lifetime of happiness to valued customers, and to enjoy tremendous respect and goodwill among their consumers and peers alike.
COMPLETION STATUS: Ready with OC
The word 'R' in the name of the developers signifies the strenghth & solidity in the development..so if you are interested in this solid creativity of the developers you are requested to contact us on our website or you can simply call us on the mentioned above number. We will be appreciated to answers your queries & update you.
FLOOR PLAN
| Type | Size | Price |
|---|---|---|
| 2 BHK | 607 | 90.00 Lacs |
| 2 BHK | 622 | 92.22 Lacs |
Note: Above Mentioned Sizes and Prices are Approximate, Maintenance, Club Charges, Registration, Stamp duty, Car Parking, etc as applicable. **Rates are indicative.
SPECIFICATIONS
* Earthquake resistant structure
* Branded High speed elevators
* Generator back up for lifts, water pumps & staircase
* 24 hours security.
In The Home
* Windows with superior anodised aluminium sections & superior quality glass.
* Gypsum finished walls with quality paint in all rooms.
* 2 ’ X 2’ vitrified flooring in all rooms
* T.V & Telephone point in the living room & both bedroom
* Video door phone with intercom facility in each flat
Bathrooms
* Ceramic tiles dado up to door heights in Bathroom.
* Ceramic tiles flooring.
* Concealed plumbing with luxurious fittings
* Geyser for hot water.
Kitchen
* Exhaust fan in kitchen.
* Black granite platform with stainless steel sink.
* 4' ceramic tiles dado above platform.
AMENITIES
* Otis / Equivalent elevators
* Club House / Gym
* Rain water harvesting.
* Solar panels for hot water.
* Self-sufficient township
* Earthquake resistant structure
* Sewage treatment plant
* Generator back up for lifts, water pumps & staircase
ABOUT LOCATION
Location - Ghodbunder Road, Thane West, Thane
Close To - Ghodbunder Road, Vijay Garden Road, Waghbil Road, Bhawani Nagar, Anand Nagar
Nearby Landmarks - New Horizon Scholars School, Smt. Sulochanadevi Singhaniya School, Holy Trinity English School, Arya Cambridge International School, Hiranandani Foundation school, Arunodaya Public School, Parshvanath College Of Engineering, Bedkar College of Commerce, Hypercity Supermarket, Korum Mall, R Mall, Jupiter Lifeline Hospital, Hiranandani Hospital, Shree Sai Hospital, Kevalya Hospital, Flavors Restaurant, Lemion & Spice Restaurant
Building Details
The township is being developed in a phased manner and is currently 820 families call Unnathi Woods home and once completed will be home to nearly 2500 families.
LOCATION MAP
Frequently Asked Questions About RAUNAK UNNATHI WOODS PHASE 3
Where is Raunak Unnathi Woods Exactly located?
What are unit options available in Raunak Unnathi Woods?
What is the starting price of Flats in Raunak Unnathi Woods?
When is the Possession of Flats?
What are the nearest landmarks?
Is Raunak Unnathi Woods, approved by Banks for Home Loans?
TELL US WHAT YOU KNOW ABOUT RAUNAK UNNATHI WOODS PHASE 3
Add a Review
Similar Residential Properties in Ghodbunder Road

Vijay Lawns
Ghodbunder Road, Thane
1 BHK, 1.5 BHK, 2 BHK, 2.5 BHK, 3 BHK & 4 BHK Flats
636 Sq.ft To 2465 Sq.ft. Built-Up Area
51.51 Lacs Onwords
+91 98205 75619
Vijay Lawns is a residential project developed by Vijay Group. The project offers well designed 1 BHK, 1.5 BHK, 2 BHK, 2.5 BHK, 3 BHK and 4 ...

JVM Olive
Ghodbunder Road, Thane
1 BHK & 2 BHK Flats
283 Sq.ft To 546 Sq.ft Carpet Area
36.05 Lacs Onword
+91 98205 75619
JVM Spaces comes up with its new residential cum commercial project named JVM Olive, in the promising locality of Owale, Thane. The project ...

Prescon Silver Oak
Ghodbunder Road, Thane
2 BHK & 3 BHK Flats
1140 Sq.ft To 1498 Sq.ft Built-up Area
91.20 Lacs Onword
+91 98205 75619
Prescon Silver Oak is one of the residential improvements of Prescon Realtors and infrastructures. It provides huge and efficiently develope...

Damji Shamji Shah Mahavir Estella
Ghodbunder Road, Thane
1 BHK & 2 BHK Flats
570 Sq.ft To 954 Sq.ft Built-up Area
On Request
+91 98205 75619
Damji Shamji Shah Mahavir Estella is one of the residential cum commercial development of Damji Shamji Shah Group located in Mumbai. The pro...

Laabh Pehla Ghar Shubh Sanket
Ghodbunder Road, Thane
1 BHK Flats
393 Sq.ft Carpet Area
On Request
+91 98205 75619
Laabh Pehla Ghar Shubh Sanket Complex is one of the residential developments of Laabh Group. It offers spacious and skilfully designed 1 BHK...

JVM Pearl
Ghodbunder Road, Thane
1 BHK Flats
589 Sq.ft To 609 Sq.ft Built-up Area
On Request
+91 98205 75619
JVM Pearl, located in Mumbai, is a joint residential development of JVM Spaces and Destiny Ventures. It offers spacious and skillfully desig...