Raunak Laxmi Narayan Residency Pokharan Road 1, Thane
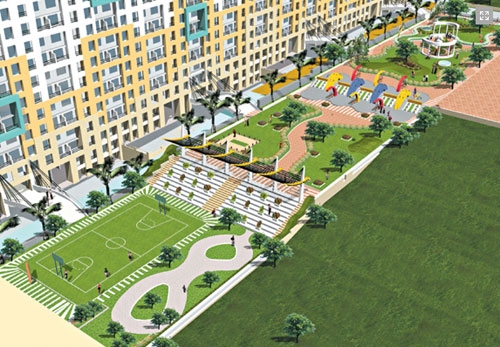
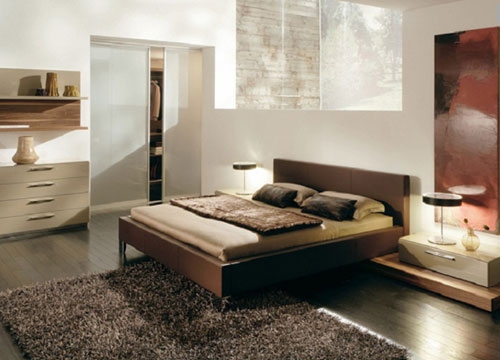
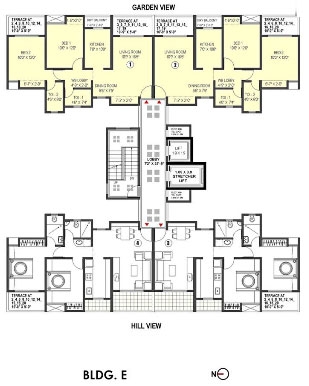
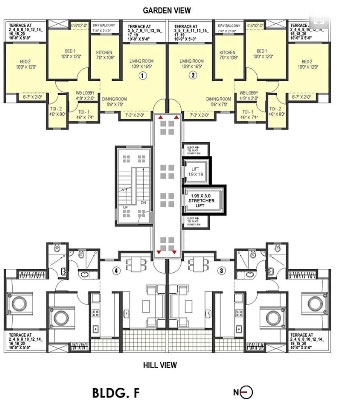
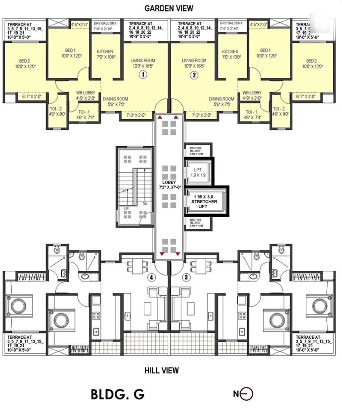
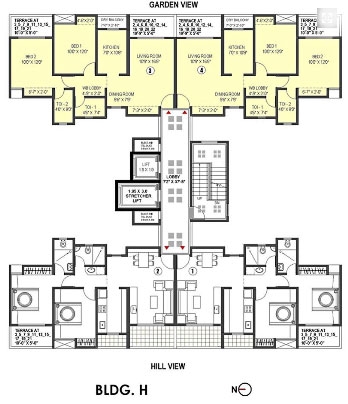
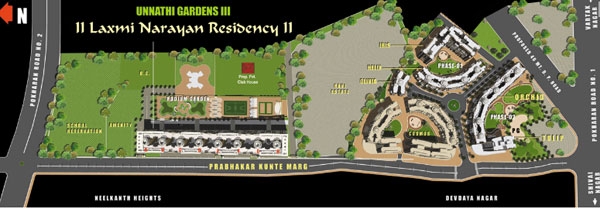
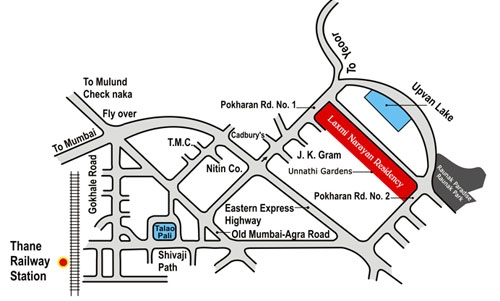



Property Code : PropertyCrow265
Share This Project :
- Location : Pokhran Road, Thane
- Configuration : 2 BHK
- Size : 1050 sq.ft To 1054 sq.ft
- Developed by : Raunak Group
- Ready To Move Since March 2012
- Investor / Resale Units Available
- Price : 79.29 Lacs Onwards
Call Now : +91 98205 75619
ABOUT RAUNAK LAXMI NARAYAN RESIDENCY
LOCATION: It is away from the humdrum of the city, but still only a whisper away from all conveniences. "LAXMI NARAYAN RESIDENCY" is located just 3 km from Kalyan railway station. Conveniently located close to schools, hospitals and shopping, the township will also have shops to take care of daily necessities within its boundaries, making it a self-sufficient to project.
BUILDING DETAILS: This structure comes out with 2 Blocks of 18 Floors offering 1 & 2 BHK apartments which is ranging from 1050 Sq.ft to 1054 Sq.ft.
HIGHLIGHTS: With an endeavour to protect the environment, Raunak City comes equipped with will solar panels for hot water, rainwater harvesting and a sewage treatment plant. The project is also a Self sufficient mini-residential township & comes with Earthquake resistant structure, landscaped garden, children play-area, community hall for hosting functions, jogging track etc. There is also a common clubhouse with a swimming pool and gym.
DEVELOPER: "RAUNAK GROUP" was launched in 1980, for helping the housing needs of Mumbai, Pune & Thane. They have developed various attractive township projects over the years. They have finished projects covering over 3.8 million sq.ft & now they are numerous on-going developments of an supplementary 6.2 million sq.ft. Their innovations for creating stunning homes and commitment to sublimity has allowed them to bring a lifetime of cheerfulness to their valued customers and to enjoy huge respect among their consumers.
COMPLETION: This project welcomes you as it's construction is done & ready to occupy spaces.
BOOKINGS ARE OPEN.. for the development of LUSTRE. If you are interested in this project, you can contact us on our website or you can simply call us on the number mentioned above. We will be glad in opening doors for you of Happiness.
FLOOR PLAN
| Type | Size | Price |
|---|---|---|
| 2 BHK | 1050 | 79.29 Lacs |
| 2 BHK | 1054 | 79.59 Lacs |
Note: Above Mentioned Sizes and Prices are Approximate, Maintenance, Club Charges, Registration, Stamp duty, Car Parking, etc as applicable. **Rates are indicative.
SPECIFICATIONS
* Earthquake Resistant Structure
* Aprox 1Lakh sq.ft multi level garden with a Huge Amphitheatre & a Joggers track
* Well designed & equipped Club House with a swimming pool, gymnasium, steam room & jacuzzi
* Multipurpose court for various sports
* Designated area for box-cricket
* Spacious, well designed lobby on every floor
* Otis High speed elevators
* Well designed entrance
* Ample podium parking
* Generator back up for lifts, water pumps & staircase
* Rain water harvesting
* Solar panels for hot water
* 24 hours security
* Sewage treatment plant (STP)
Features in the Home
* Windows with anodised aluminium sections & superior glass quality.
* External grill on all windows of bedrooms & living room.
* Gypsum finished walls with quality paint in all rooms.
* Cable TV point
* 1 mtr. X 1 mtr. RAK vitrified flooring in all rooms*
* T.V & Telephone point in the living room & both bedroom
* Video door phone with intercom facility in each flat
Bathrooms / Toilets
* RIO shower panel in master toilet.
* Wall cladding up to 7 ft. Height in toilets
* Ceramic tiles flooring
* Concealed plumbing with Jaquar fittings
* Geyser for hot water
Kitchen
* Exhaust fan in kitchen
* Black granite platform with Nirali stainless steel sink & a separate service platform
* 4' ceramic tiles dado above platform
AMENITIES
* Plenty space for Parking
* High Branded Elevators
* CCTV Surveillance
* Health Zone
* Fully Loaded Gymnasium
* Round The Clock Security Guards & Systems
* Sufficient Water Supply
* Maintenance Staff
* Intercom Facility
ABOUT LOCATION
Location - Pokhran Road, Thane
Close To - Devidaya Society Rd Phase 1, Pokhran Rd No 2, Upvan Lake Rd, Pawar Nagar, Shastri Nagar, Bhim Nagar
Nearby Landmarks - Bethany Hospital, Rock Wood Restaurant, Punjabi Dawat Restaurant, Little Flower High School, Eurokids, Smt. Sulochanadevi Singhaniya School, Jupiter Hospital, Esic Hospital, Param Hospital, HDFC Bank ATM, State Bank Of India ATM, ICICI Bank, Infinity Shopping Arcade, Korum Mall, ViViana Mall, Bharat Petrolium
Building Details
2 Blocks / 18 Floors
LOCATION MAP
Frequently Asked Questions About RAUNAK LAXMI NARAYAN RESIDENCY
Where is Raunak Laxmi Narayan Residency Exactly located?
What are unit options available in Raunak Laxmi Narayan Residency?
What is the starting price of Flats in Raunak Laxmi Narayan Residency?
When is the Possession of Flats?
What are the nearest landmarks?
Is Raunak Laxmi Narayan Residency, approved by Banks for Home Loans?
TELL US WHAT YOU KNOW ABOUT RAUNAK LAXMI NARAYAN RESIDENCY
Add a Review
Similar Residential Properties in Pokharan Road 1

Raunak Tulip
Pokharan Road 1, Thane
2 BHK Flats
1060 Sq.ft To 1150 Sq.ft
Rs 1.32 Cr Onwards
+91 98205 75619
As upon the name of this project, it is based on a green landscaped land surrounded by yeoor hills & a lake to nourish it with the natur...

Hubtown Siddhi
Pokharan Road 1, Thane
2 BHK & 3 BHK Flats
1160 Sq.ft.- 1780 Sq.ft.
Rs 1.32 Cr Onwards
+91 98197 02366
Hubtown Siddhi is a new residential project that provides a spectacular greenery view of the Yeoor hills & cityscape. This project is be...

Dosti Vihar
Pokharan Road 1, Thane
2 BHK and 3 BHK Flats
837 Sq.ft. - 1438 Sq.ft.
Rs 1.20 Cr Onwards
+91 98197 02366
DOSTI VIHAR is unique township, developed by DOSTI REALITY in Thane west. Specifically it is situated in close proximity to Cadbury Naka, Ea...

Raunak Laxmi Narayan Residency
Pokharan Road 1, Thane
2 BHK Flats
1050 sq.ft To 1054 sq.ft
Rs 79.29 Lacs Onwards
+91 98205 75619
This residential enclave enjoys the best of both the worlds. It comes forward with its best in class infrastructure and for its conveniently...

Acme Ozone - Superlative Living at Less Price
Pokharan Road 1, Thane
2 BHK & 3 BHK Flats
616 Sq.ft To 984 Sq.ft Carpet Area
1.11 Cr Onwards
+91 98205 75619
Acme Ozone a new residential project is launched by Acme Group offering 2, 2.5, and 3 BHK apartments. This project is nearby to Thane statio...