Mohan Greenwoods Badlapur, Thane
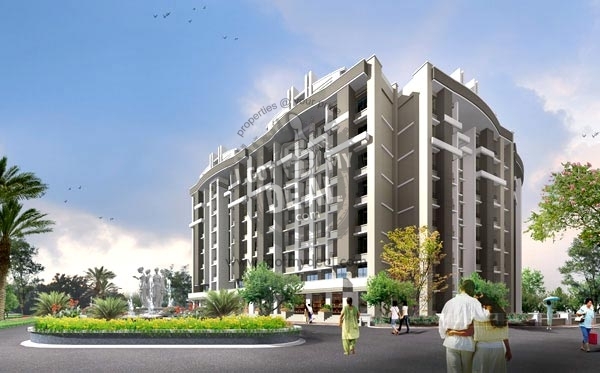
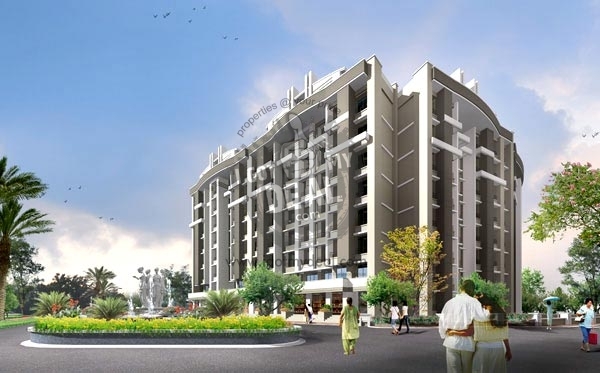
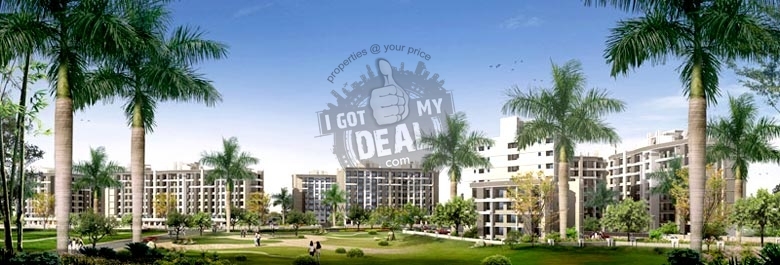
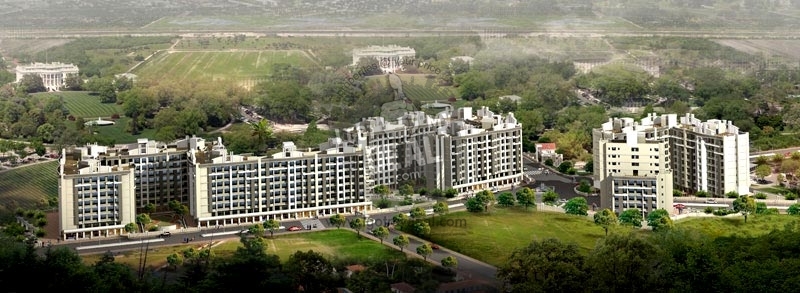
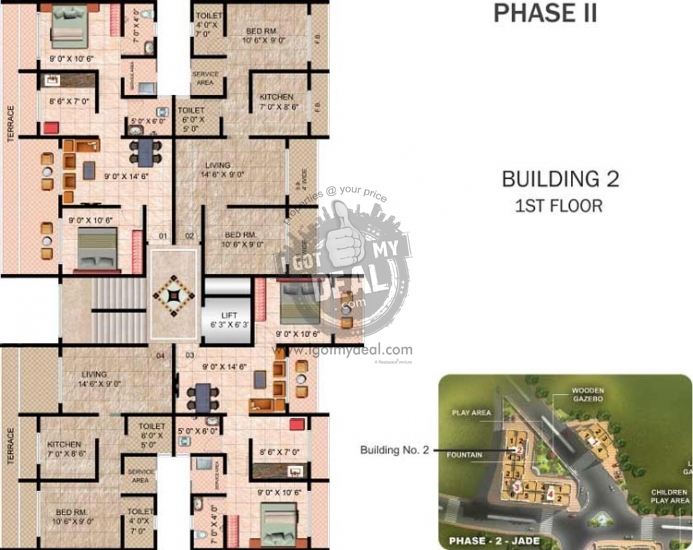
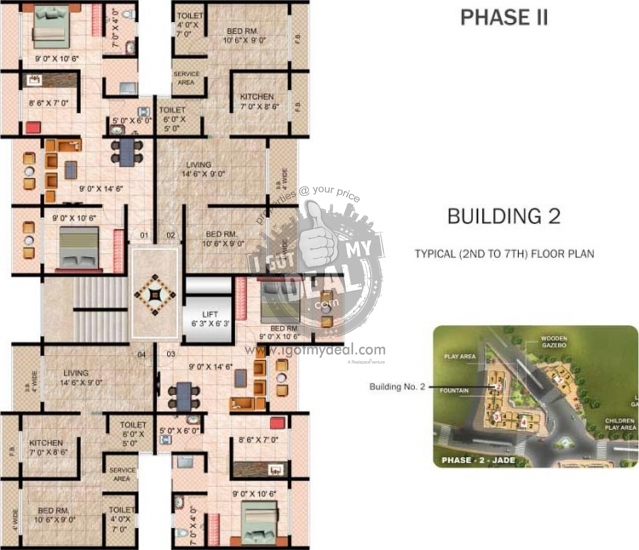
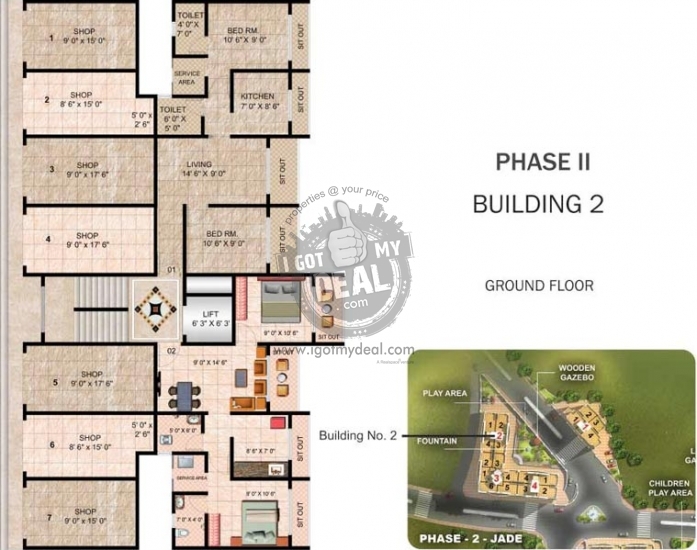
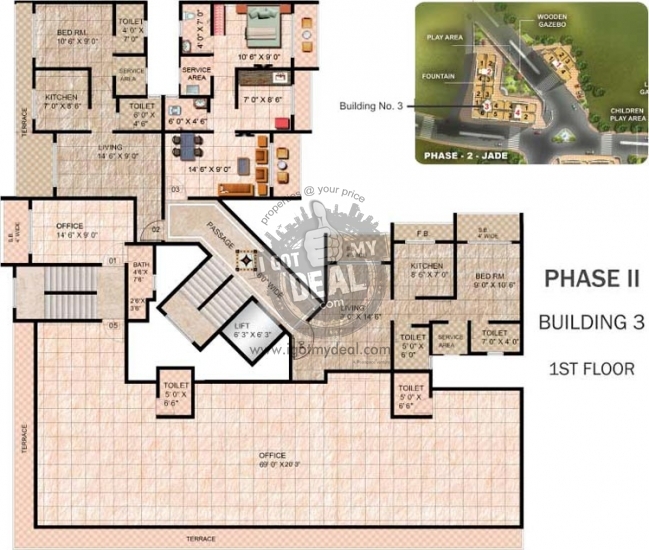
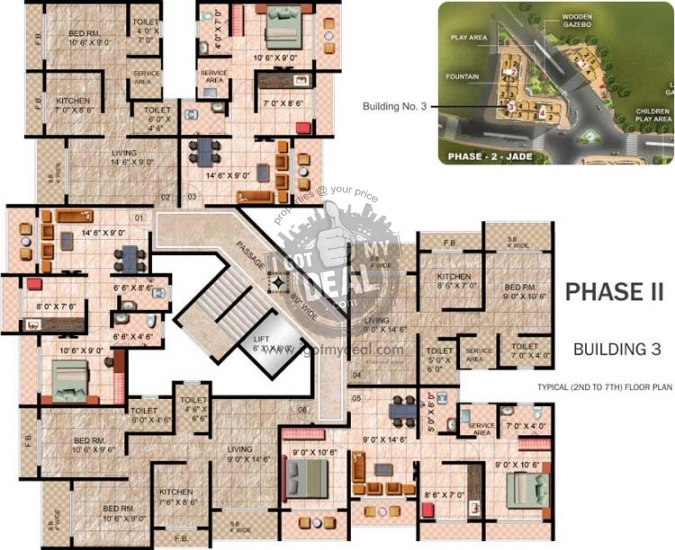
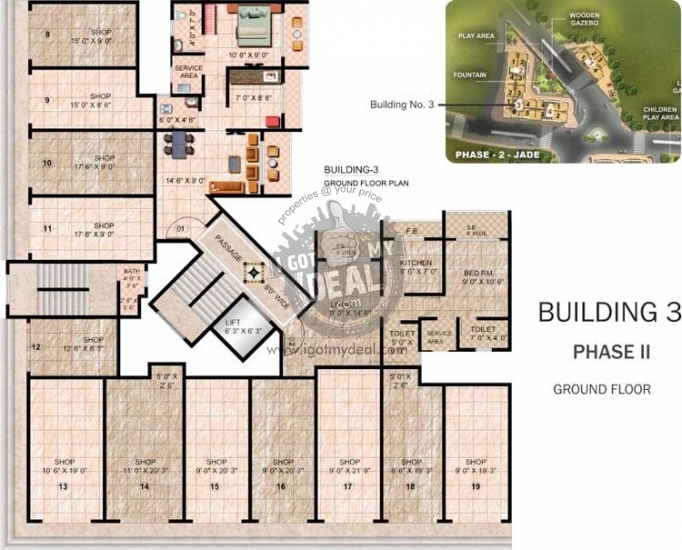
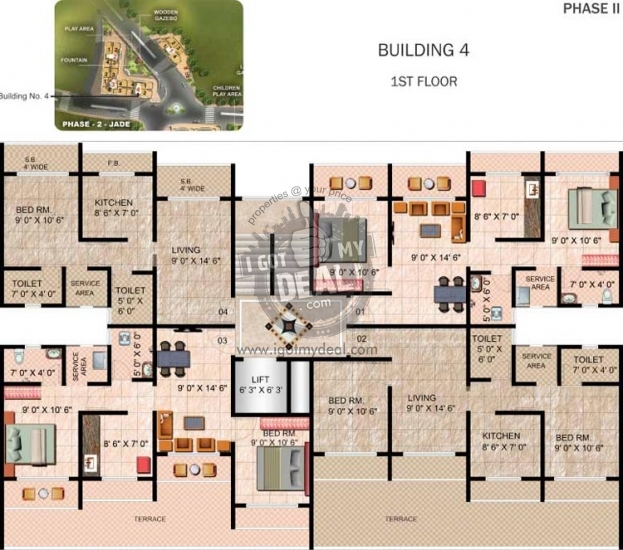
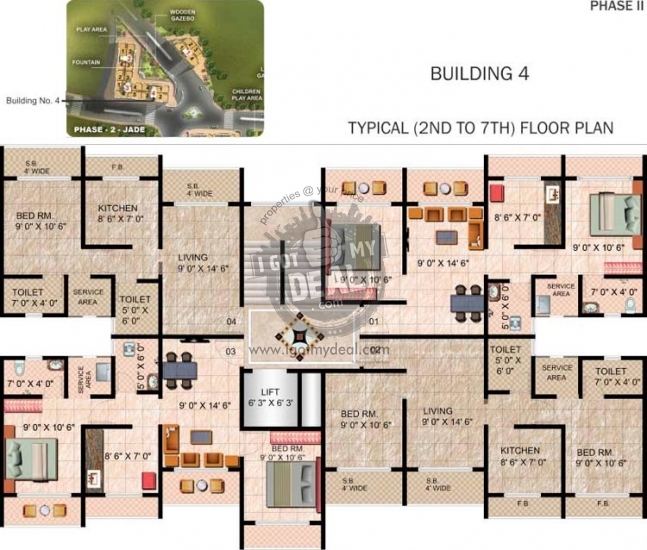
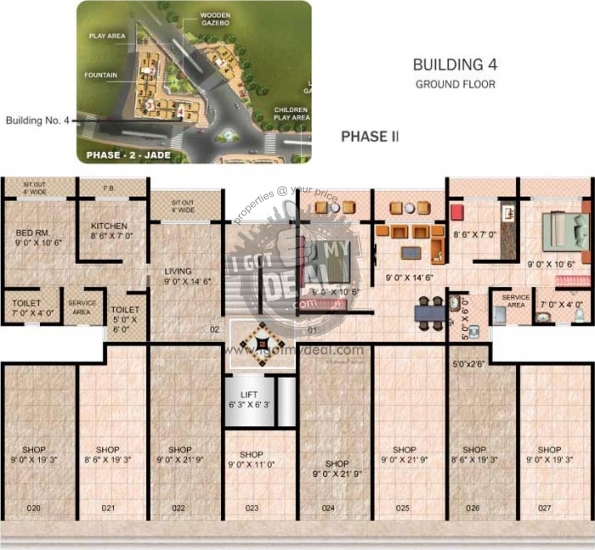
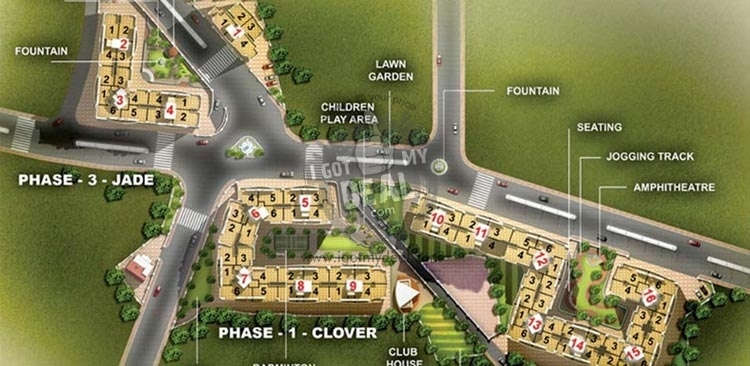
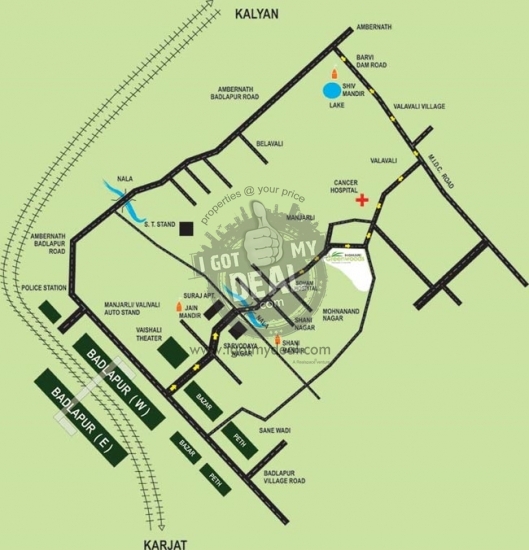










Property Code : PropertyCrow559
Share This Project :
- Location : Maniarli, Thane
- Configuration : 1 BHK, 2 BHK and 3 BHK
- Size : 695 Sq.ft. - 1190 Sq.ft.
- Developed by : Mohan Group
- Dec. 2014
- Investor / Resale Units Available
- Price : 32Lacs Onwards
ABOUT MOHAN GREENWOODS
This project is situated at an important location in Badlapur. It is in close proximity to Jain Mandir, Suraj Apartment, Beyond Thane. Other nearby facilities and landmarks include Soham Hospital, Mahnand Nagar, Shani Nagar, Survey Number 1, Manjarli Gaon, Pipeline Road, Maniarli & lots more.
It Spread across 7 acres of lush green land, It is capable for housing of more than 700 families. It offers 1 BHK, 2 BHK & 3 BHK spacious apartments with world class amenities and infrastructure. This flats are ranging from 695 Sq.ft to 1190 Sq.ft. This homespun is vast, which will provide you a lush life.
MOHAN GROUP has a strong presence in the Central Suburbs of Mumbai, Pune and Goa with more than 5.5 million square feet of developed area to their credit and a satisfied customer base of more than 10,000 happy families. Professional project management expertise and strict adherence to quality processes, including ISO 9001:2008 and ISO 14001:2004 certification, has helped the group build a reputation for excellence and reliability.
For more details & information you can contact us on our website by filling a small form with your basic details or you can just simply dial our number which is mentioned above. We know your desires & hard worked money's value.
FLOOR PLAN
| Type | Size | Price |
|---|---|---|
| 1 BHK | 695 | 32.00 Lacs |
| 1 BHK | 750 | 34.54 Lacs |
| 2 BHK | 890 | 40.98 Lacs |
| 2 BHK | 1040 | 47.89 Lacs |
| 3 BHK | 1190 | 54.80 Lacs |
Note: Above Mentioned Sizes and Prices are Approximate, Maintenance, Club Charges, Registration, Stamp duty, Car Parking, etc as applicable. **Rates are indicative.
SPECIFICATIONS
Frames
Teak wood frames on main and bedroom doors
Marble frame on bathroom door
Kitchen
Granite kitchen platform with stainless steel sink
Doors
Decorative laminated flush main door with brass fitting and lock -
Oil painted flush bedroom doors with tabular lock
SWC door Bakelite sheeted in power coated aluminium section doors for longer life (waterproof)
Wall Finish
Double coat plastered external wall with highly durable acrylic paint
POP covered internal walls with elegant plastic paint finish
POP covered ceiling surfaces with elegant paint finish
Decorative paint finish in floor lobbies
Flooring
Vitrified flooring tiles throughout the flat
Anti-skid ceramic tiles in the open terrace
Utility area
Open terrace attached to living room or bedroom with elegant railings
Loft spaces above each bathroom for individual water tank and for general storage
Windows
Decorative marble frames on all windows
Full size colour powder coated aluminium windows.
Tiles
Glazed wall tiles in kitchen: 4' dado above platform
Designer wall tiles in bath & WC (up to full door height)
Plumbing
Concealed plumbing with branded sanitary ware
Bathrooms & WC
Hot and cold water mixer of reputed brand in bathroom
Designer wash basins in each flat
Good quality branded fittings
Electricals
Concealed copper wiring with MCB (Miniature Circuit Breaker)
Branded quality modular switches throughout the flat
Telephone point in living room and bedroom
Cable point in living room and master bedroom
Inverter wiring in each flat
AMENITIES
Senior citizen corner
Jogging track
Amphitheatre
Elegant entrance lobby
State-of-the-art clubhouse with pool table
Well equipped gymnasium
Shiv temple
Hi-tech security system
Ample parking space
Gazebo
Children's play area
Landscaped garden
Reputed branded lifts
Power back-up for Dgs/ Inventor for lifts, passage & common areas
Earthquake resistant structural designed by renowned professional
STP Facilities
ABOUT LOCATION
Location - Maniarli, Thane
Close To - Jain Mandir, Suraj Apartment, Beyond Thane
Nearby Landmarks - Soham Hospital, Mahnand Nagar, Shani Nagar, Survey Number 1, Manjarli Gaon, Pipeline Road, Maniarli, Badlapur West
Building Details
Spread across 7 acres, housing more than 700 families, offers 1,2 & 3 BHK apartments with world class amenities and infrastructure.
Facilities and Amenities
Teak wood frames on main and bedroom doors, Granite kitchen platform with stainless steel sink, Decorative laminated flush main door with brass fitting and lock, Vitrified flooring tiles throughout the flat, Loft spaces above each bathroom for individual water tank and for general storage, Full size colour powder coated aluminium windows, Concealed plumbing with branded sanitary ware, Branded quality modular switches throughout the flat, Telephone point in living room and bedroom, and State-of-the-art clubhouse with pool table, Well equipped gymnasium, Shiv temple, Hi-tech security system, Ample parking space, Gazebo, Children's play area, Landscaped garden, Reputed branded lifts.
LOCATION MAP
Frequently Asked Questions About MOHAN GREENWOODS
Where is Mohan Greenwoods Exactly located?
What are unit options available in Mohan Greenwoods?
What is the starting price of Flats in Mohan Greenwoods?
When is the Possession of Flats?
What are the nearest landmarks?
Is Mohan Greenwoods, approved by Banks for Home Loans?
TELL US WHAT YOU KNOW ABOUT MOHAN GREENWOODS
Add a Review
Similar Residential Properties in Badlapur

Nano City
Badlapur, Thane
1 RK, 1 BHK and 2 BHK Flats
229 Sq.ft To 553 Sq.ft Carpet Area
14.69 Lacs
+91 98205 75619
Nano City is a residential development in Joveli Gaon, Mumbai. The project is built by Pinnacle SPM Group. They provide 1 RK,1 BHK,2 BHK apa...

Bhavani Heights
Badlapur, Thane
1 & 2 BHK Apartment Flats
404 Sq.ft To 590 Sq.ft Carpet Area
17.19 Lacs Onwards
+91 98205 75619
Bhavani Heights is Residential project located in Shirgaon, Badlapur. This project provide 1 BHK and 2 BHK Apartment with starting area from...

V3 Shree Galaxy Heights
Badlapur, Thane
1 & 2 BHK Flats
605 Sq.ft To 840 Sq.ft Built-up Area
22.50 Lacs Onwards
+91 97690 25551
V3 Shri Galaxy Heights in Shirgaon, Badlapur, Mumbai Beyond Thane by V3 Reality is a residential project. This project provide 1 BHK and&nbs...

Shree Enterprises Ratan Arcade
Badlapur, Thane
1 BHK & 2 BHK Flats
330 Sq.ft To 512 Sq.ft Carpet Area
On Request
+91 97690 25551
Shree Enterprises Ratan Arcade is one of the residential development of Shree Enterprises Thane, located in Mumbai. It offers spacious and s...

Vishnu Vatika
Badlapur, Thane
1 BHK & 2 BHK Flats
382 Sq.ft To 613 Sq.ft Carpet Area
16.37 Lacs Onword
+91 98205 75619
Vishnu Vatika is a residential project developed by Vishnu Group.The project offers very well designed 1BHK and 2BHK residential apartments&...

Aarsh Avenue
Badlapur, Thane
1 RK & 1 BHK Flats
209 Sq.ft To 440 Sq.ft Carpet Area
18.13 Lacs Onword
+91 98205 75619
Aarsh Avenue is one of the popular residential developments by Aarsh Group, located in Badlapur West, Mumbai. This project offers thoughtful...