Hiranandani Estate Rodas Enclave - Woodstock Patilpada, Thane
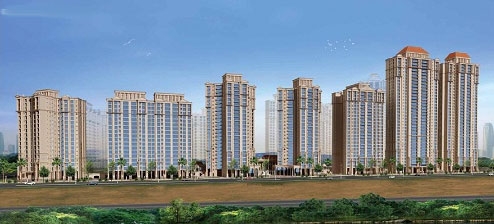
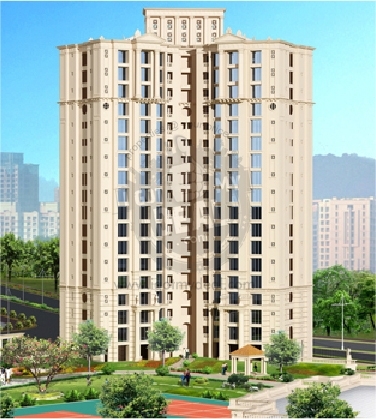
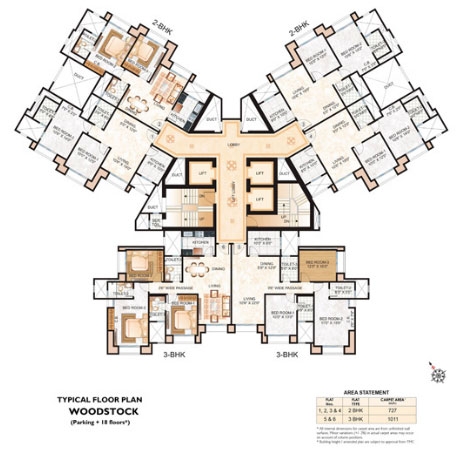
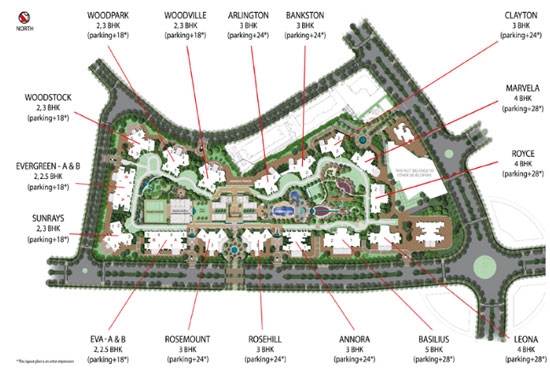
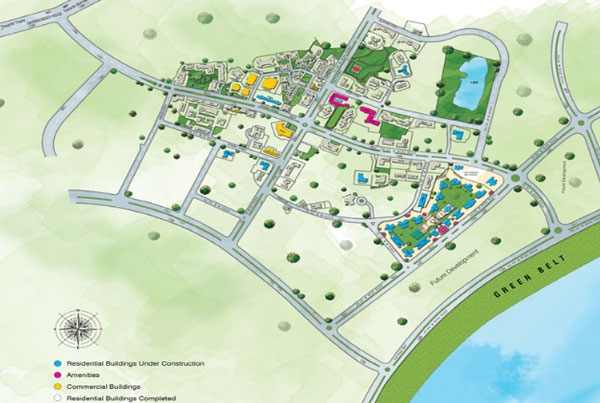
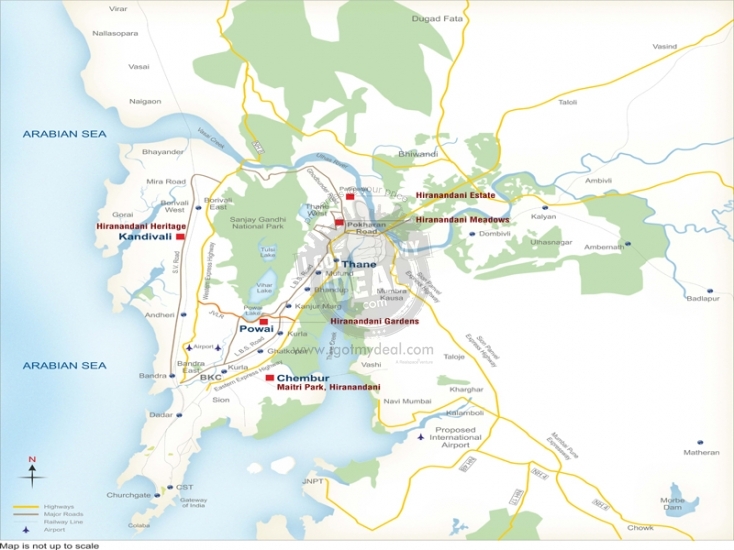


Property Code : PropertyCrow419
Share This Project :
- Location : Behind Municipal Commissioner's Bungalow , Thane
- Configuration : 2 BHK and 3 BHK apartments
- Size : 727 Sq.ft. - 1011 Sq.ft.
- Developed by : Hiranandani Constructions
- Investor / Resale Units Available
- Price : On Request
Call Now : +91 98205 75619
ABOUT HIRANANDANI ESTATE RODAS ENCLAVE - WOODSTOCK
This residential Project comprises of a number of facilities and contemporary amenities that include Separate access for the servant's room, Air-conditioner in all living, dining and bedrooms, Belgian wood laminate flooring in common bedroom Huge Banquet, Hall, Health Club, Gym, Garden, Fire Alarm lots more.
This mind blowing structure is of parking + 18 floor high rise tower which is offering 2 BHK & 3 BHK impressive apartments, ranging from 727 Sq.ft to 1011 Sq.ft for greater accommodation. On the green patch of Patilpada which is in Thane, this monument is constructed to enjoy the utmost natural things. Several organizations like Educational Institutions, Parks, Entertainment Zones, Hospitals, Banks & their ATM's, Bus stops along with Railway/Metro Stations have already stepped into the town to serve you the best.
MR. NIRANJAN & MR. SURENDRA incorporated HIRANANDANI CONSTRUCTION 15 years ago with an ambition to serve the best standard of living to you. They have a real estate development team of 1300 strong men which is including 900 engineers and technical staff. They also employ over 1,000 personnel in their hospitals, retail outlets, hotels, schools and entertainment complexes.
To book your fantasize in the leading development brand you can contact us by simply dialling our number which is mentioned above or you can fill a short form placed above. We will be filled with jovial to nurture your splendour.
FLOOR PLAN
| Type | Size | Price |
|---|---|---|
| 2 BHK | 727 Sq.ft. | On Request |
| 3 BHK | 1011 Sq.ft. | On Request |
Note: Above Mentioned Sizes and Prices are Approximate, Maintenance, Club Charges, Registration, Stamp duty, Car Parking, etc as applicable. **Rates are indicative.
SPECIFICATIONS
Aluminum heavy duty double glazed windows
French windows in living room
Large deck in living/dining with sliding balcony doors
Fully fitted designer kitchen with quartz stone platform and white goods for the kitchen
Provision of wet & dry kitchen
Separate access for the servant's room
Air-conditioner in all living, dining and bedrooms
Belgian wood laminate flooring in common bedroom
Back up for ed light points in each flat
Corrosion resistant plumbing
Air-conditioning and electrical layout planned by interior designer
Interior designs by Singapore interior designer
Imported tiles in toilets and kitchen
Well-designed premium luxury toilet
Toilet with imported marble counters and premium bathroom fittings
Space for walk–in wardrobe in large 4 BHK apartments
Health & Wellness
Meditation Area
Swimming Pool
Spa & Yoga Center
Gymnasium
Recreation & Garden Zone
Cascade
Roundabout with water features
Jogging Track
Social Lawn
Flowerbed
Landscaped Garden
Socializing & Entertainment
Business Centre
Party Lawn
Meeting room
Private Party Area
Restaurant & Party Lounge
Sporting Encounters
Table Tennis Room
Tennis Courts
Carom & Chess Corners
Squash Courts
Children's Play Area
Snooker & Billiards Room
Badminton Courts
Residential towers
Towers Features
Well decorated building entrance
Grand entrance lobby
Direct access to podium garden
Well finished lift lobbies on the floor
Large gearless high speed elevators
Sheltered Car Parking
Visitor Car Parking
Generator back up for lobby, lift, stairs & pumps
Flat slab construction
Complete fire fighting and alarm system
Buildings designed by renowned architect Hafeez Contractor Landscape Architect: PERIDIAN, Singapore
AMENITIES
Water Storage
Vastu Compliant
Sports
Swimming Pool
Security
Power Backup
Piped gas
Party Lawn
Multipurpose Room
Modular Kitchen
Lobby
Lifts
Internet
Huge Banquet Hall
Health Club
Gym
Garden
Fire Alarm
False Ceiling
Conference Room
Concealed Wiring
Club House
Children play Area
CCTV/Intercom
Cable/Satellite TV
Balcony
ABOUT LOCATION
Location - Behind Municipal Commissioner's Bungalow , Thane
Nearby Landmarks - Behind Municipal Commissioner's Bungalow, Patlipada, Thane West
Building Details
Woodstock is a parking + 18 floor tower offering impressive 2 and 3 BHK apartments of 727 and 1011 sq.ft. carpet area respectively.
Facilities and Amenities
Separate access for the servant's room, Air-conditioner in all living, dining and bedrooms, Belgian wood laminate flooring in common bedroom Huge Banquet, Hall, Health Club, Gym, Garden, Fire Alarm
LOCATION MAP
Frequently Asked Questions About HIRANANDANI ESTATE RODAS ENCLAVE - WOODSTOCK
Where is Hiranandani Estate Rodas Enclave - Woodstock Exactly located?
What are unit options available in Hiranandani Estate Rodas Enclave - Woodstock?
What is the starting price of Flats in Hiranandani Estate Rodas Enclave - Woodstock?
What are the nearest landmarks?
Is Hiranandani Estate Rodas Enclave - Woodstock, approved by Banks for Home Loans?
TELL US WHAT YOU KNOW ABOUT HIRANANDANI ESTATE RODAS ENCLAVE - WOODSTOCK
Add a Review
Similar Residential Properties in Patilpada

Hiranandani Estate
Patilpada, Thane
1 BHK, 2 BHK, 3 BHK & 4 BHK Flats
421 Sq.ft To 1817 Sq.ft Built-up area
On Request
+91 98205 75619
Hiranandani Estate, located in Mumbai, is a residential development of Hiranandani Developers. It offers spacious and skillfully designed 1 ...

One Park Avenue
Patilpada, Thane
1 BHK, 2 BHK & 3 BHK Flats
457 Sq.ft To 1803 Sq.ft
39.53 Lacs Onwards
+91 98205 75619
Welcome To One Park Avenue Spread around green acres and providing a life-style few projects can match, One Park Avenue displays lush green...

Cosmos Classique
Patilpada, Thane
1 BHK & 2 BHK Flats
460 Sq.ft To 686 Sq.ft
Rs 69 Lacs Onwards
+91 98197 02366
Cosmos Classique is a wonderful project coming up Near Hiranandani Estate, Opp Rutu Towers, Patlipada, Thane west. This under construction p...

Hiranandani Estate Rodas Enclave - Royce
Patilpada, Thane
4 BHK apartments Flats
2890 Sq.ft.
Rs. 2.00 Cr. Onwards
+91 98197 02366
For a brief period of time the Indian development industry looked beyond its most immediate market and collaborated with store designers and...

Hiranandani Estate Rodas Enclave - Rosehill
Patilpada, Thane
3 BHK apartments Flats
1282 Sq.ft. - 1352 Sq.ft.
Rs. 80 Lacs onwards.
+91 98197 02366
It is a silent film, starting with great quality slumbering rocks of the modern age, which are coming from the city of the tallest buildings...

Hiranandani Estate Rodas Enclave - Bankston
Patilpada, Thane
3 BHK apartments Flats
1152 Sq.ft.- 1183 Sq.ft.
Rs. 90 Lacs onwards
+91 98197 02366
The Design of HIRANANDANI ESTATE RODAS ENCLAVE BANKSTON is a fundamental architectural activity which is relevant and useful to every reside...