The Spires Aundh, Pune
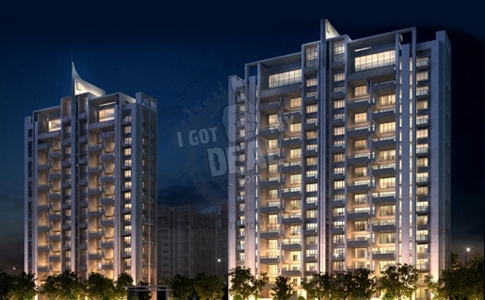
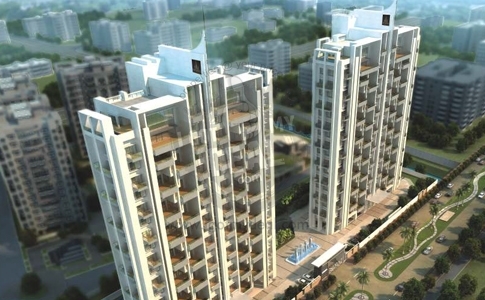
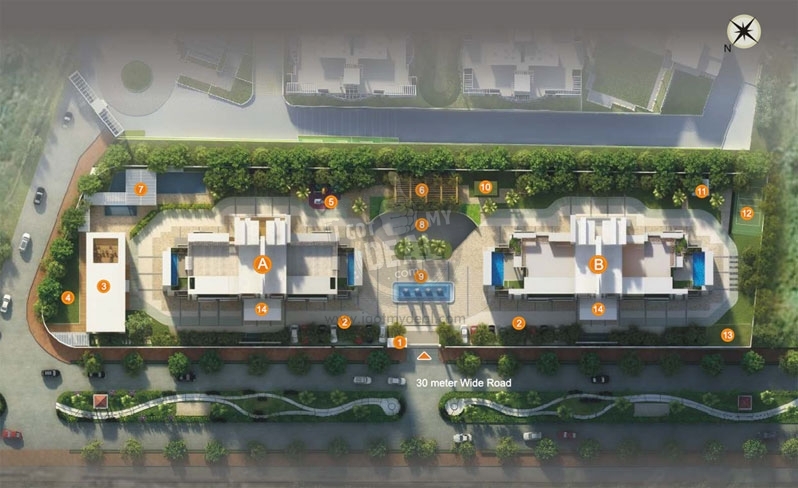
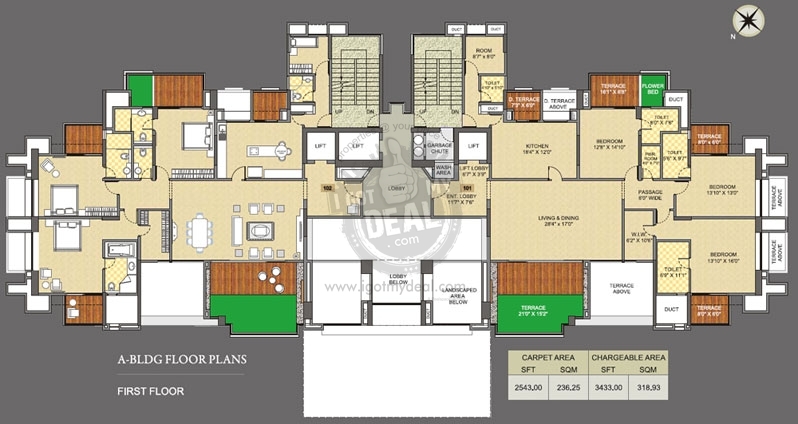
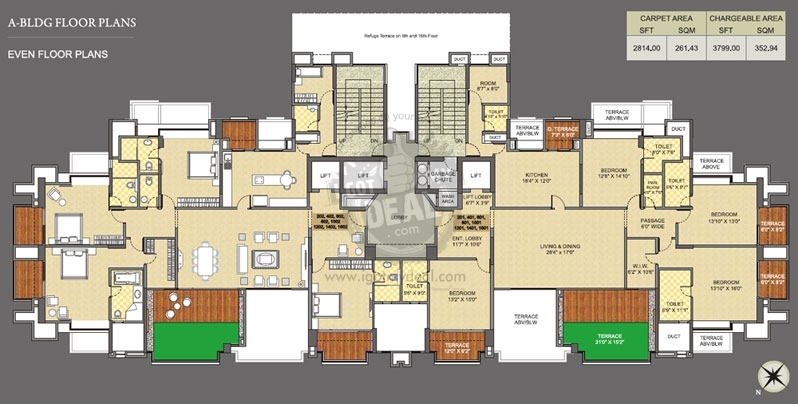
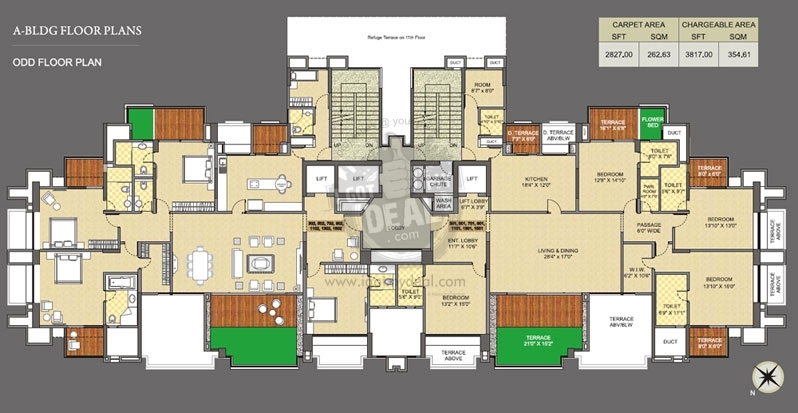
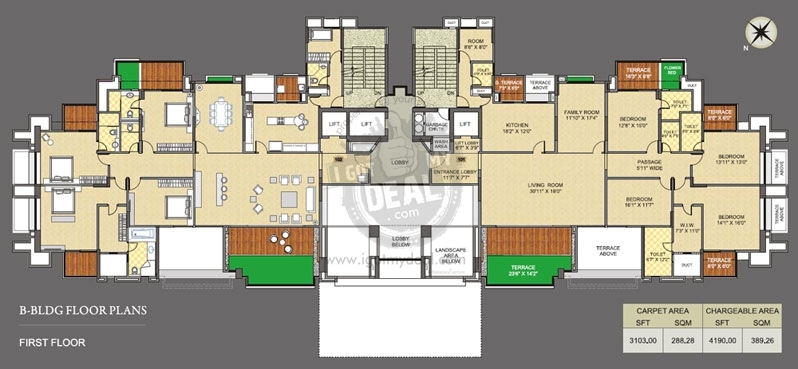
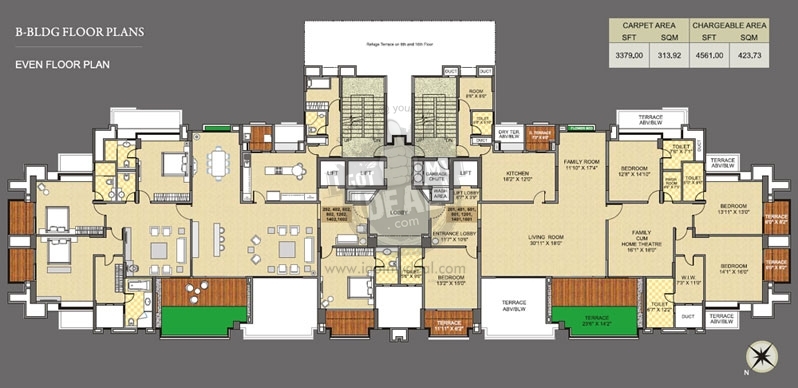
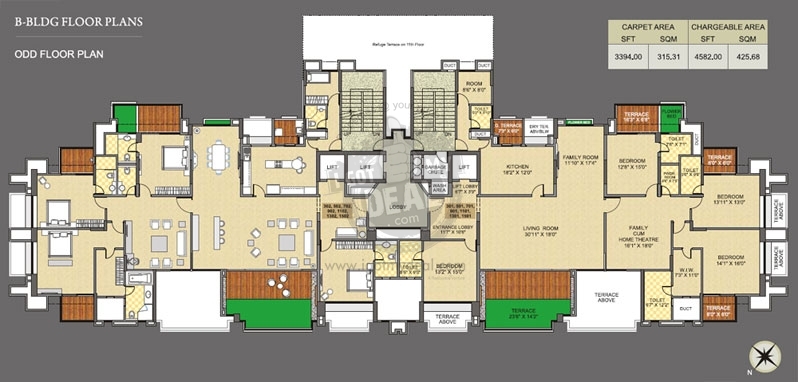
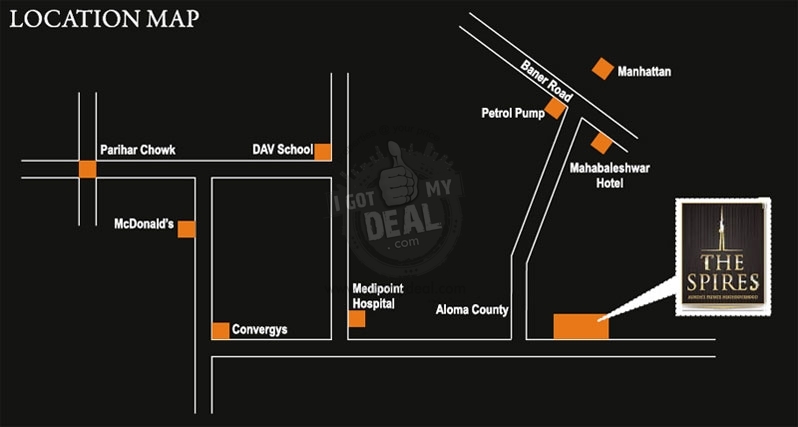







Property Code : PropertyCrow1495
Share This Project :
- Location : Wireless colony, Aundh, Pune
- Configuration : 3 BHK, 4 BHK & 4.5 BHK
- Size : 3500 Sq.ft To 4582 Sq.ft
- Developed by : Pride Group
- Expected Around September 2016
- Investor / Resale Units Available
- Price : 3.96 Cr Onwards
Call Now : +91 7218622943
ABOUT THE SPIRES
A brief about The Spires
A very live able and nice residential property The Spires is at Aundh, which is in Pune. A project of the property developers called Pride Group, this piece of real estate has extremely life oriented designs and exclusive residential living spaces.
Available utilities at The Spires
A well crafted project like The Spires deserves the best and the most modern amenities. Therefore this property boasts of a score of utilities that are as follows: Exclusively designed grand height and completely air Conditioned Sky Lounge that includes Pool Table, Card Tables and Massage Chair for each tower. etc.
Critical Services & Locations Nearby
Being at Aundh which is a residential zone, this property also has many other important locations and services close to it like Wireless Colony, Aundh, Baner road, Maur market lane, Nagras road & Sangavi keshri road. Services and enterprises like Dr Hemant damle aruna clinic, DAV public school, Smokin joes & Tangent furniture private limited etc. are also close to this property.
Structural Brief:
This beautiful property called The Spires is proposed to be a 2 Towers of 18 Storey Each.
Details related to stamp duty & registration of this property.
This property called The Spires is in Village N/A, having CTS No. N/A.
Important numbers
Total Units being construct / constructed - N/A
Approximate number of residential units in this area - N/A
Market Valuation in nearby areas - N/A
Opening price of this property - N/A
Infrastructure in this area - N/A
Details of Apartments Available
Type : Residential Flats
Price : Rs 3.96 Cr Onwards
Available : 3 BHK, 4 BHK & 4.5 BHK, 3500 Sq.ft To 4582 Sq.ft
For Booking Call us : +91 7218622943
FLOOR PLAN
SPECIFICATIONS
* Imported Marble in Lobby, Living, Dining & Family Room
* Wooden Flooring in Master Bedroom & Children’s Room
* Imported Marble in other Bed Rooms, Kitchen and Master Toilet
* Other toilets with designer vitrified tiles
* Wood-finish Vitrified Tiles with artificial lawn and marble mural in Living/Dining Terraces
KITCHEN:
* Branded Modular Kitchen with Hob, Chimney and reticulated Gas Connection
* Utility Terrace with provision of Sink, electrical & plumbing provision for Washing Machine, Dish Washer, Dryer etc.
* Servant room with toilet to every apartment, with access from kitchen
PLUMBING & WATER SUPPLY:
* Pressurised water supply to toiletsGlass Shower Partitions
* Hansgrohe/Kohler/Jaquar- Artize series or equivalent CP Fittings Kohler/Jaquar or equivalent Sanitary Ware
ELECTRIFICATION & CABLING:
* Television & Telephone points in all rooms
* High speed wi-fi internet in entire flat
* Legrand / Schneider or equivalent Modular Switches
* Home automation for lighting & curtains in Living & all Bed Rooms
AIR CONDITIONING SYSTEM:
* Provision of VRV air conditioning in Living, Dining, Family and all Bed Rooms
DOORS & WINDOWS:
* Designer Main Door with wooden frames & paneling
* Melamine/PU coat finished internal doors with wooden frames
* Enox / Dorma or equivalent top of line SS designer series door fittings
* Aluminium anodized heavy section sliding doors & windows with tinted reflective glass panes & mosquito net
* SS balustrades & handrails with glass panel railings
PAINTING:
* Plastic Emulsion Paint on Internal Walls
* Textured Paint & Paneling on External Walls
SECURITY:
* Video Door Phones
* Access Control Elevators opening inside the apartment
* Yale Digital Rim Locks in each apartment
* Smoke detector in Kitchen
* Sprinkler system for entire apartment
* Panic switch
AMENITIES
* Landscape design by renowned architect from Singapore
* Party Lawn with Barbeque Area
* Seating Pavilions
* Partially covered 65 ft. length Swimming Pool with a separate Kids’ Pool and Jacuzzi
* Attractive Entrance Plaza with water body
* Car drop off area landscaped with beautiful water bodies for each tower
* Children’s Play Area and Multipurpose court
PARKING:
* Comfortable ramp for luxury cars
* Driver’s dormitory with staff toilets in stilt parking
* Provision of more than 3 car parks per apartment with additional guest parking
* Basement height to allow mechanical parking as and when required
SECURITY:
* Private elevators with Access Card security opening in apartment lobby
* CCTV monitoring of common areas & perimeter security to entire gated community Security Room
ENTERTAINMENT:
* Fully equipped, state-of-the-art Club House with Air Conditioned Gym, Yoga/Aerobic hall, and Massage Room with Steam & Shower
MISCELLANEOUS
* Designer Air conditioned reception for each tower with waiting areas and Wi-Fi internet connection
* 100% power back up for common areas
* Lighting back up for each flat
* Solid Waste Disposal with garbage chutes in garbage rooms on each floor
* Stretcher Lift in each building
* Treated water supply to kitchen and toilets
* Society office and conference room
LOCATION MAP
Frequently Asked Questions About THE SPIRES
Where is The Spires Exactly located?
What are unit options available in The Spires?
What is the starting price of Flats in The Spires?
When is the Possession of Flats?
What are the nearest landmarks?
Is The Spires, approved by Banks for Home Loans?
TELL US WHAT YOU KNOW ABOUT THE SPIRES
Add a Review
Similar Residential Properties in Aundh

Gokhale 90 Madhukunj
Aundh, Pune
3 BHK Apartment Flats
1388 Sq.ft Carpet Area
2.35 Cr Onwards
+91 7218622943
Gokhale 90 Madhukunj in Bopodi, Pune by Gokhale Constructions Builders is a residential project. The project offers Apartment with perfect c...

Gokhale Swastishree
Aundh, Pune
3 BHK Apartment Flats
1280 Sq.ft Carpet Area
2.62 Cr Onwards
+91 7218622943
Gokhale Swastishree in Aundh, Pune by Gokhale Constructions Builders is a residential project. Gokhale Swastishree offers facilities such as...

Wishpring Winds is smartly located between Aundh and Baner. It provides direct connection to Aundh with the plants and lovely weather of Ban...

Kunal Crimson
Aundh, Pune
2.5 BHK, 3 BHK Apartments & 4 BHK Penthouses Flats
1478 Sq.ft To 1581 Sq.ft
Rs 92.88 Lacs Onwards
+91 7218622943
Kunal Crimson is a new residential project coming up at a very prime location, Spicer College Road, Aundh, Pune. This property is currently ...

The Spires
Aundh, Pune
3 BHK, 4 BHK & 4.5 BHK Flats
3500 Sq.ft To 4582 Sq.ft
Rs 3.96 Cr Onwards
+91 7218622943
...