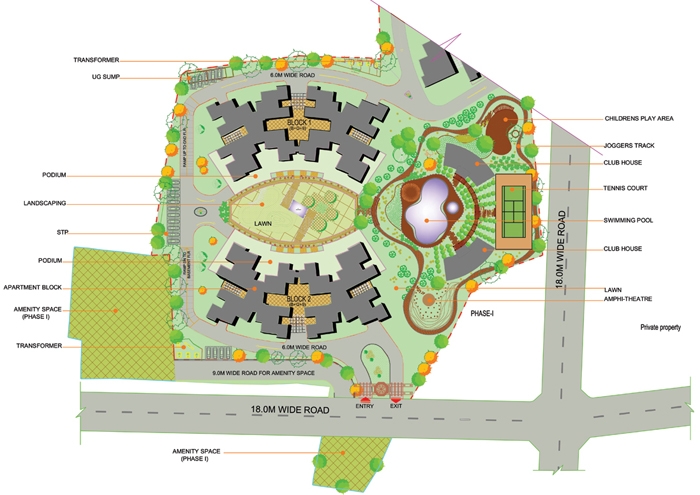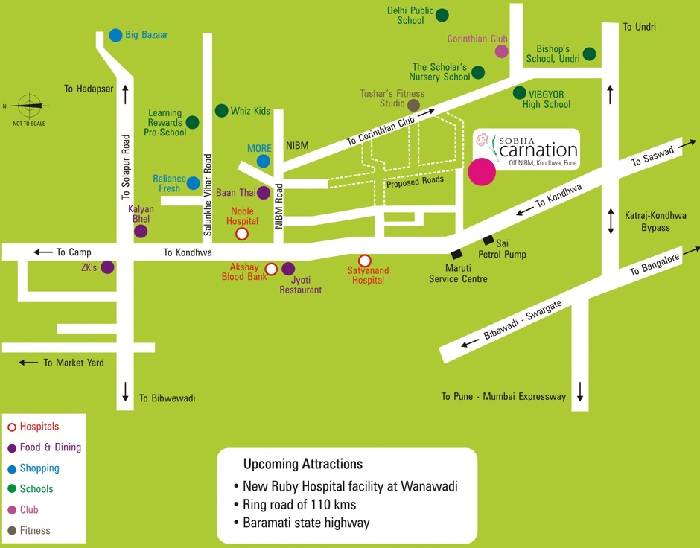Sobha Carnation Kondhwa, Pune


Property Code : PropertyCrow88
Share This Project :
- Location : NIBM, Kondhwa, Pune
- Configuration : 3 BHK & 4 BHK
- Size : 2165 sq.ft To 3863 sq.ft
- Developed by : Sobha Developers
- Ready To Move Since June 2010
- Investor / Resale Units Available
- Price : 1.39 Cr Onwards
Call Now : +91 7218622943
ABOUT SOBHA CARNATION
The health-conscious people can find pavilion for meditation, yoga and aerobics. The youths can join gymnasium which is equipped with ultramodern equipment. The spa with sauna, Jacuzzi and steam is a superb locus to chill out. The residents have air-conditioned indoor games rooms where they could play snooker, table tennis and billiards while those who like to play outdoor games can find different courts like basketball court, squash court, badminton court and tennis court.
To spend leisure the residents can sit sprawled at the sundecks at the landscaped garden and even at the rooftop sundecks. Children can play in kids play area which is filled with assorted equipment. The club offers facility to have a swim. Children have separate pool for swimming. Car parking is available at ground level covered area.
The bedrooms, entrance lobby, living and dining rooms are floored with vitrified tiles. Toilet, kitchen and balcony are floored with ceramic tiles. Total 8 lifts are in operation and even a service lift is found to take goods to an apartment. Those who are interested can contact our sales executive on the above-mentioned service number.
FLOOR PLAN
| Type | Size | Price |
|---|---|---|
| 3 BHK | 2165 | 1.39 CR |
| 3 BHK | 2326 | 1.49 CR |
| 4 BHK | 2823 | 1.81 CR |
| 4 BHK | 3223 | 2.07 CR |
| 4 BHK | 3863 | 2.48 CR |
Note: Above Mentioned Sizes and Prices are Approximate, Maintenance, Club Charges, Registration, Stamp duty, Car Parking, etc as applicable. **Rates are indicative.
SPECIFICATIONS
* Exclusively designed 64 nos. of 3-Bedroom and 52 nos. of 4-Bedroom Super-Luxury apartments.
Structure:
* Basement+ Ground + 9 storeyed RCC framed structure with concrete block masonry walls.
* Covered/semi-covered car park in Basement/ Ground level.
Foyer / Living / Dining:
* Superior quality vitrified tile flooring and skirting.
* Plastic emulsion paint for walls and ceiling.
Bedrooms:
* Superior quality vitrified tile flooring and skirting.
* Plastic emulsion paint for walls and ceiling.
Toilets:
* Superior quality ceramic tile flooring.
* Superior quality ceramic wall tiling upto false ceiling/ceiling.
* False ceiling with grid panels.
* Plastic emulsion paint for ceiling for apartments on the top most floor.
* Granite vanity counter in master bedroom toilet.
Kitchen:
* Superior quality ceramic tile flooring.
* Superior quality ceramic tiling upto ceiling.
* Plastic emulsion paint for ceiling.
Balconies / Utilities:
* Superior quality ceramic tile flooring and skirting.
* Granite coping for parapet/MS handrail as per design.
* Plastic emulsion paint for ceiling.
* All walls painted in textured paint.
Servant Room:
* Ceramic tile flooring and skirting.
* Plastic emulsion paint for walls & ceiling.
Servant's Toilet:
* Ceramic tile flooring.
* Superior quality ceramic tile cladding for walls upto false ceiling.
* Plastic emulsion paint for ceiling for apartments on the top most floor.
Staircase:
* Open Staircase
* Granite treads & risers.
* MS handrail.
* Textured paint for walls.
* Plastic emulsion paint for ceiling.
Fire Exit Staircase (enclosed with fire rated doors):
* Cement concrete for treads & risers.
* Parapet wall with granite coping.
* Textured paint for walls.
* Plastic emulsion paint for ceiling.
Common Areas:
* Open Staircase
* Granite/Vitrified tile flooring.
* Superior quality ceramic tile cladding upto ceiling.
* Plastic emulsion for ceiling.
* Granite coping for parapet/MS handrail as per design.
Joinery:
* Main door / Bedroom doors
* Frame - Timber
* Architrave - Timber
* Shutters - with both side masonite skin.
Toilet doors:
* Frame - Timber
* Architrave - Timber
* Shutters - with outside masonite and inside laminate.
* All other external doors to be manufactured in specially designed heavy-duty powder coated aluminium extruded frames.
Windows / Ventilators:
* Heavy duty powder coated aluminium glazed windows made from specially designed and manufactured sections.
Lifts:
* Total no. of 8 lifts of reputed make.
* Capacity - 4 nos. of 8 passengers and 4 nos. of 16 passengers.
AMENITIES
* Swimming Pool
* Amphitheatre
* Half Basket Ball Court
* Tennis Court
* Jogging Track
* Children’s Play Area
* Card/Carom room
* Gymnasium
* Multipurpose Hall with Pantry/Kitchen
* Reading area
* Card/Carom room
* Gymnasium
* Multipurpose Hall with Pantry/Kitchen
* Reading area
* Multipurpose Hall with Pantry/Kitchen
* Reading area
* Table Tennis Room
* Billiard Room
* Steam, Sauna & Jacuzzi
* Toilet, Changing Rooms / Showers
* Aerobics Room
* Creche
ABOUT LOCATION
Location - NIBM, Kondhwa, Pune
Close To - Punyadham Ashram Road, Anand Tirth Nagar, Kondhwa Rd, Unity Park Road
Nearby Landmarks - Toddlers Paradise School, Iqra School, Patanjali Chikitsalaya, Unity Park, Ashoka Mews, The Bishop's Co-Education School, ICICI Bank, Axis Bank ATM, Jyoti Pure Veg Restaurant, D Mart, Royale Heritage Mall, Bizzbay Mall
Building Details
5.6 acres / 116 units / Basement + Ground Floor + 9 Floors
LOCATION MAP
Frequently Asked Questions About SOBHA CARNATION
Where is Sobha Carnation Kondhwa Exactly located?
What are unit options available in Sobha Carnation Kondhwa?
What is the starting price of Flats in Sobha Carnation Kondhwa?
When is the Possession of Flats?
What are the nearest landmarks?
Is Sobha Carnation Kondhwa, approved by Banks for Home Loans?
TELL US WHAT YOU KNOW ABOUT SOBHA CARNATION
Add a Review
Similar Residential Properties in Kondhwa

K Raheja Reserve
Kondhwa, Pune
2 BHK, 3 BHK & 3.5 BHK Flats Flats
825 Sq.ft - 1522 Sq.ft Carpet Area
86 Lakhs* Onwards
+91 7218622943
K Raheja Reserve is an outstretched elegance development Pune, catapulting the innovative way of life. Flats at K Raheja Raheja Reserve prov...

Brookefield Willows
Kondhwa, Pune
1 BHK Flats
397 Sq.ft To 590 Sq.ft Carpet Area
On Request
+91 7218622943
Brookefield Willows is residential project located in Anthon Nagar, Kondhwa, Pune. This project provide 1 BHK Apartment with starting ...

Kumar Palmgrove
Kondhwa, Pune
2 BHK Flats
745 Sq.ft To 1008 Sq.ft Carpet Area
62.90 Lacs Onwards
+91 7218622943
Kumar Palmgrove in Kondhwa, Pune by Kumar Properties is a residential project. The project offers 2 BHK Apartment with perfect combina...

KUL Utsav Phase I Building F
Kondhwa, Pune
1 BHK & 2 BHK Flats
408 Sq.ft To 737 Sq.ft Carpet Area
32.77 Lacs Onwords
+91 7218622943
KUL Utsav Phase I Building F is a development of Kumar Urban Development, it is built across a wide area. These included 1 BHK and 2 BHK app...

Hubtown Countrywoods Building 5
Kondhwa, Pune
1 BHK & 2 BHK Flats
549 Sq.ft To 717 Sq.ft Carpet Area
42.82 Lacs Onwords
+91 7218622943
Hubtown Countrywoods Building 5 is a development of Hubtown Limited, Located in Pune, it is built across a wide area. These included 1 BHK a...

Bramhacorp Exuberance C
Kondhwa, Pune
2 BHK & 3 BHK Flats
744 Sq.ft To 1048 Sq.ft Carpet Area
63.28 Lacs Onwords
+91 7218622943
Bramhacorp Exuberance C is a development of BramhaCorp, Located in Pune, it is built across a wide area. These included 2 BHK and 3 BHK appr...