Park Titanium Wakad, Pune
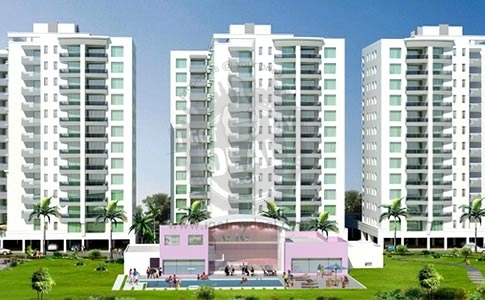
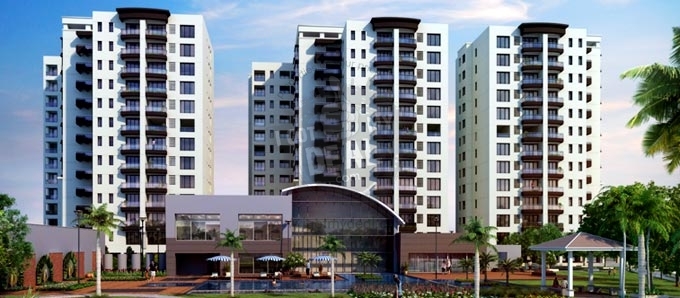
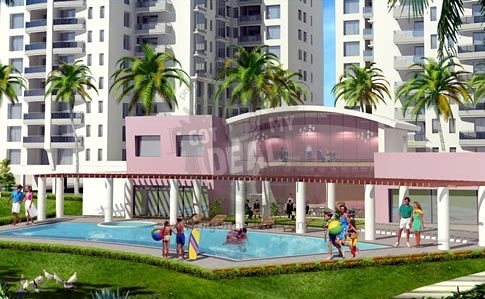
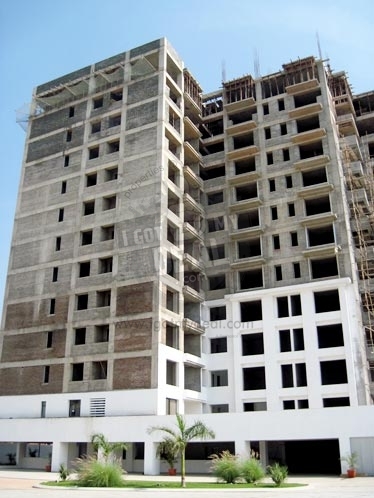
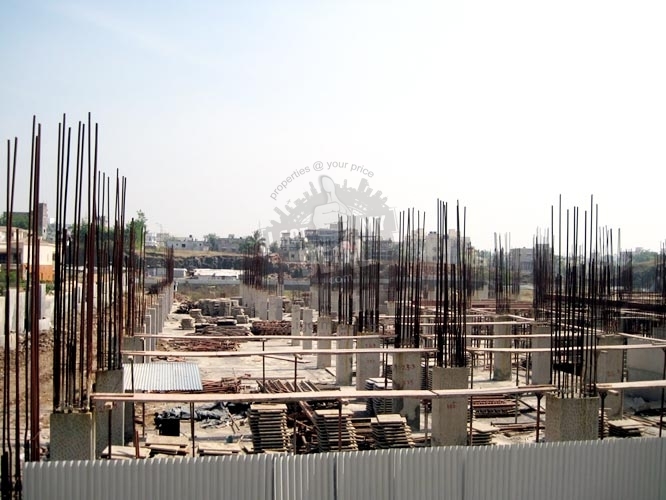
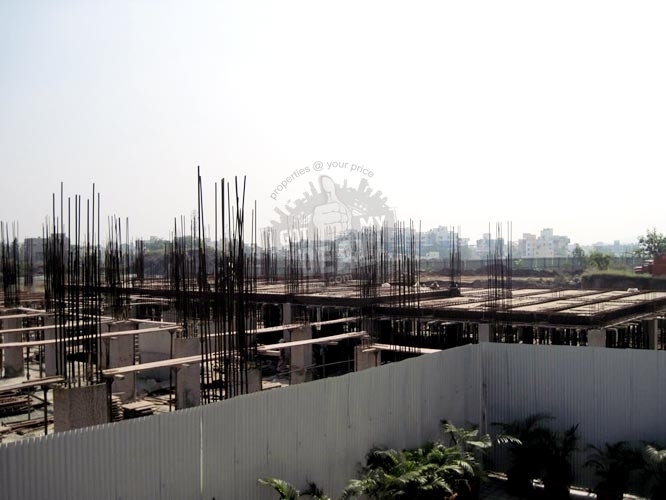
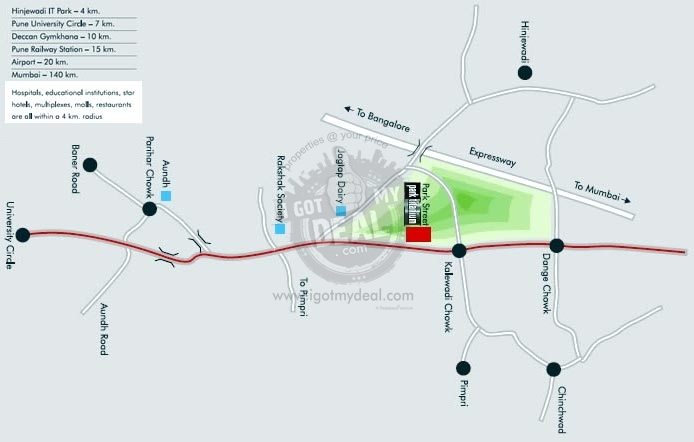
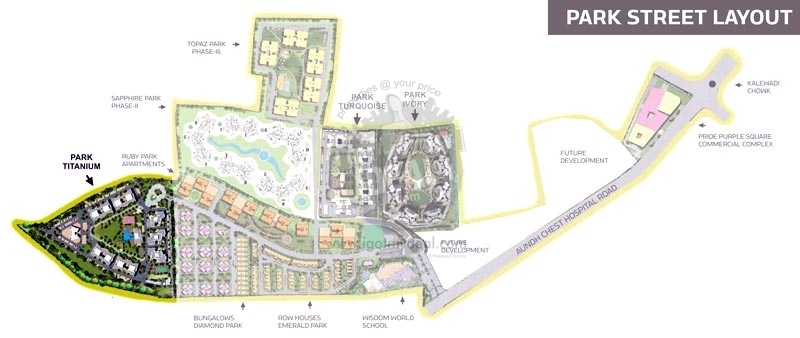
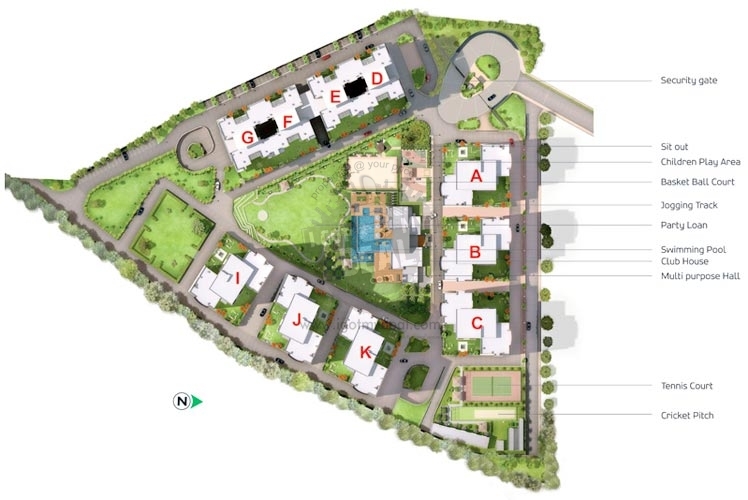
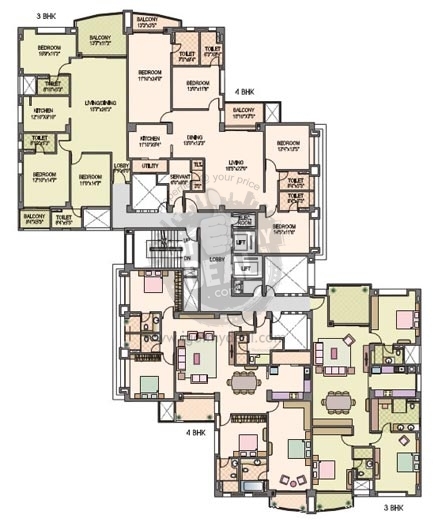
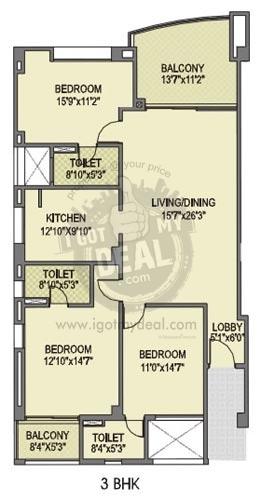
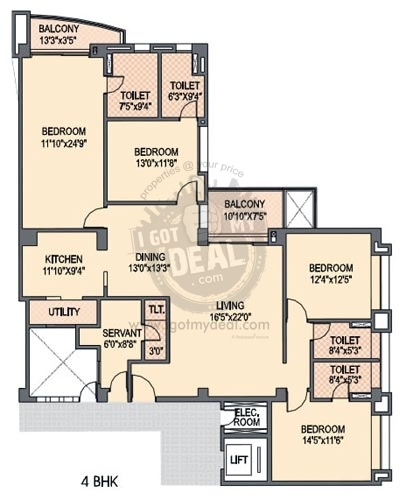






Property Code : PropertyCrow1810
Share This Project :
- Location : Park Street, Wakad, Pune
- Configuration : 3 BHK
- Size : 1450 Sq.ft To 1805 Sq.ft
- Developed by : Pride Group
- Ready Possession
- Investor / Resale Units Available
- Price : 99.01 Lacs Onwards
Call Now : +91 7218622943
ABOUT PARK TITANIUM
Introduction Park Titanium
Park Titanium is a very good residential project located in Park Street, Wakad and an important location in Pune. Being developed and constructed by Pride Group, It comprises of well planned, well designed residential living spaces.
Facilities and Amenities
This residential Project comprises of a number of facilities and contemporary amenities that include Swimming pool, kids play area, Jogging track & Ample parking space etc.
Nearby Areas and Important Facilities
This Project is situated at an important location in Wakad. It is in close proximity to Kaspate vasti road, Wakad, Pimpri, chinchwad, Park Street & Rahatani Road. Other nearby facilities and landmarks include Hotel Fountain Inn, Topaz Park, Wisdom world school, Desi Treat & Hotel Malhar, etc.
Building Details
10 Towers of 12 Floors Each
Highlights of Park Titanium
Type : Residential Flats
Price : Rs 99.01 Lacs Onwards
Available : 3 BHK, 1450 Sq.ft To 1805 Sq.ft
Registration Office and CTS details of Park Titanium
Park Titanium project comes under Village N/A, having CTS No. N/A.
Registration Office N/A
Ready Reckoner value as per Pune Ready Reckoner 2025 - for more info visit www.readyreckoner.in
Location and Fact File
Location:- Park Street, Wakad, Pune
Close to:- Kaspate vasti road, Wakad, Pimpri, chinchwad, Park Street & Rahatani Road
Nearby Landmarks:- Hotel Fountain Inn, Topaz Park, Wisdom world school, Desi Treat & Hotel Malhar, etc.
Total Inventory - N/A
Total Supply in this area - N/A
Market Valuation in surrounding areas - N/A
Project launching price - N/A
Infra structure Development in the area - N/A
FLOOR PLAN
| Type | Size | Price |
|---|---|---|
| 3 BHK | 1450 | 99.01 Lacs |
| 3 BHK | 1470 | 1.00 CR |
| 3 BHK | 1805 | 1.23 CR |
Note: Above Mentioned Sizes and Prices are Approximate, Maintenance, Club Charges, Registration, Stamp duty, Car Parking, etc as applicable. **Rates are indicative.
SPECIFICATIONS
* Earthquake resistant RCC structure, with floor-to-floor height of 3.05 mtr.
Walls / Ceiling:
* Environment friendly, fly ash/mud bricks brickwork finished internally with either backing plaster or POP over it, or gypsum finish
* White acrylic primer with putty for walls and ceilings
Externally, the entire building shall be finished in fully acrylic paint
Windows:
* UPVC/powder coated or anodised aluminium / equivalent sliding windows and sliding doors with mosquito net provision
* No grills will be provided or permitted from outside
* Grills may be fitted by each apartment holder from inside
Doors:
* All external / internal doors / frames will be designer doors with S.S. finished mortise locks of Dorset / equivalent make
* All doors with magnetic door catchers
* Main doors will have lock with card and key facility
* The key card provided will open the doors to all common facilities such as lobbies, club, etc.
Flooring:
* vitrified tiles in lobby, living, bedrooms and passage areas except master bedroom which will have wooden flooring
* Anti skid / rustic / matt tiles in kitchen, bathrooms, terraces and balconies
Air - Conditioning:
* Provision in all bedrooms and living room for air-conditioners
* Electrical provision and provision for fixing outdoor units for split AC along with required
cores in beams / walls to facilitate fixing of split air-conditioners without any damage to walls / paint / etc.
Kitchen:
* Furnished modular kitchen with granite platform on two sides with cabinets below and above the platform with stainless steel sink
* Rustic / matt finished flooring tiles along with suitable wall tiles
* Metered piped gas in kitchen
Bathrooms:
* Concealed internal plumbing for water supply
* All bathrooms with hot/cold water supply for shower and washbasin areas
* Designer tiles on all walls, KOHLER / equivalent make sanitary ware to be provided with platforms (wherever possible) for the washbasins
* Hot / cold mixers, taps, etc. of KOHLER /equivalent make and all shower areas with glass shower partitions/cubicles
* False ceiling in all bathrooms
Railing:
* All balconies with S.S and glass railing
AMENITIES
Basket Ball Court, Tennis Court, Cricket Pitch, Squash Court & Skating Rink.
Security/Entrance lobbies:
DID Telephone Exchange System. Secure, enclosed entrance lobbies to all buildings with reception and waiting area for visitors.
Car Parking:
150% car parking facility in 2-tiered parking plus ample visitor parking.
Generator:
All common areas/facilities such as elevators/club house/ pumps with fully automatic generator back up.
LPG:
LPG reticulated system in the kitchen.
Garbage Disposal:
Garbage chute will be provided with facility for separate disposal of dry and wet garbage
Fire Fighting:
Fire fighting facilities/provision as required by law. Fire extinguisher in lobbies on all floors.
Rain Water Harvesting:
Rainwater harvesting/ storage/ recharging underground water system to effectively harness rainwater.
Sewage Treatment:
Sewage treatment plant for entire project with ability to reuse the recycled water for landscaping, flushing, etc.
Elevators :
Each apartment building with two automatic high speed elevators, of which one will be a stretcher elevator. All elevators come with an in-built safety mechanism that will bring down the elevator to the nearest floor in case of power failure.
Landscaping:
Ample landscaped /open areas with water bodies, walking/jogging tracks, play areas for children, relaxation spaces, and party areas
Club House:
Earmarked spaces for table tennis, pool / billiards, cards, etc. Encompasses a well-equipped air conditioned gymnasium, multipurpose hall, full sized swimming pool and children's play pool.
LOCATION MAP
Frequently Asked Questions About PARK TITANIUM
Where is Park Titanium Exactly located?
What are unit options available in Park Titanium?
What is the starting price of Flats in Park Titanium?
When is the Possession of Flats?
What are the nearest landmarks?
Is Park Titanium, approved by Banks for Home Loans?
TELL US WHAT YOU KNOW ABOUT PARK TITANIUM
Add a Review
Similar Residential Properties in Wakad

Kalpataru Exquisite Launched New Tower Elita
Wakad, Pune
3 BHK Spacious Apartment Flats
945 Sq.ft to 1147 Sq.ft Carpet Area
On Request
+91 7218622943
Kalpataru Exquisite Launched New Tower called as Elita which is one of the finest ongoing residential project developed by Kalpataru G...

Vj Town Centre is residential project developed by Vilas Javdekar located at Wakad, Pune. This projects provide 1 BHK Aparment with st...

Yashwin Supernova
Wakad, Pune
2 BHK & 3 BHK Apartment Flats
700 Sq.ft To 975 Sq.ft Carpet Area
70 Lacs Onwards
+91 97690 25551
Yashwin Supernova is residentila project located in Wakad, Pune. This project provide 2 BHK and 3 BHK Aparment with starting area from 700 S...

Jethani Trinity Greens
Wakad, Pune
2 & 3 BHK Aprtment Flats
666 Sq.ft To 929 Sq.ft Carpet Area
57.78 Lacs Onwards
+91 7218622943
Jethani Trinity Greens in Wakad, Pune by Jethani Group and SM Group is a residential project. The project offers 2 BHK and 3 BHK Apartment w...

Saarrthi Savvy Homes
Wakad, Pune
1 & 2 BHK Flats
698 Sq.ft To 983 Sq.ft Super Built-Up Area
37.50 Lacs Onwards
+91 7218622943
Saarrthi Savvy Homes is residential project located in Wakad, Pune. This project provide 1 BHK and 2 BHK Apartment with starting area from 6...

Vilas Yashone Wakad Central
Wakad, Pune
2 BHK Apartment Flats
702 Sq.ft To 725 Sq.ft Carpet Area
73 Lacs Onwards
+91 7218622943
Vilas Yashone Wakad Central in Wakad, Pune by Vilas Javdekar Developers is a residential project. This project provide 2 BHK flat with ...