Paranjape Athashri Xion Hinjewadi, Pune
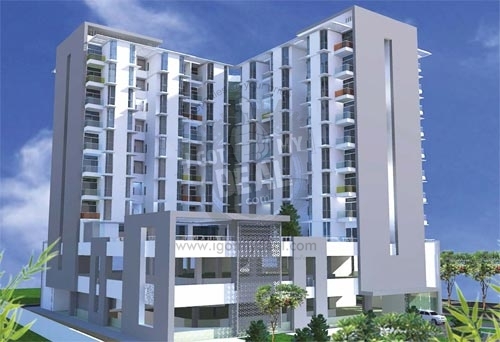
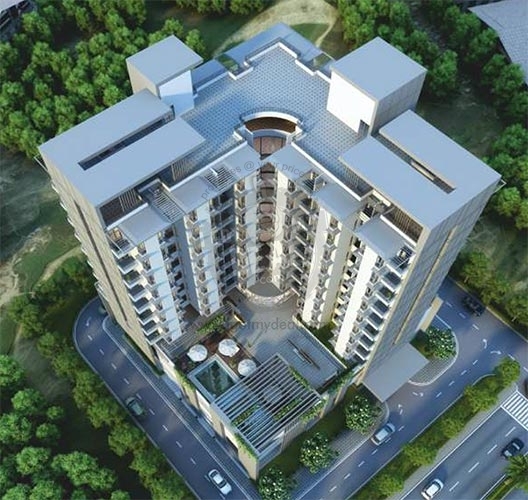
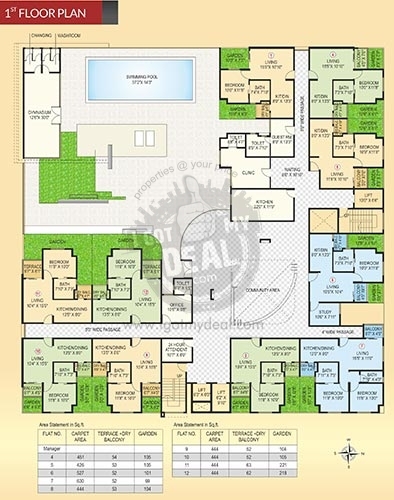
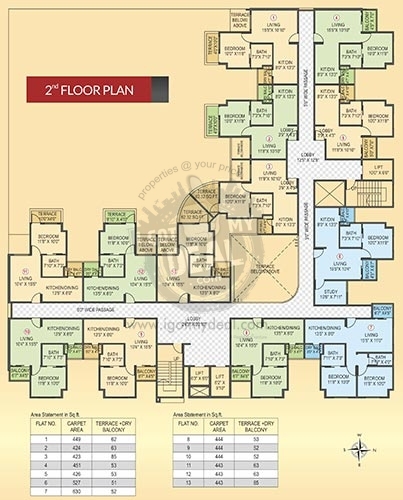
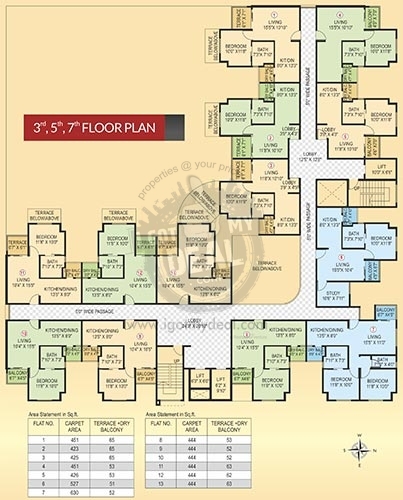
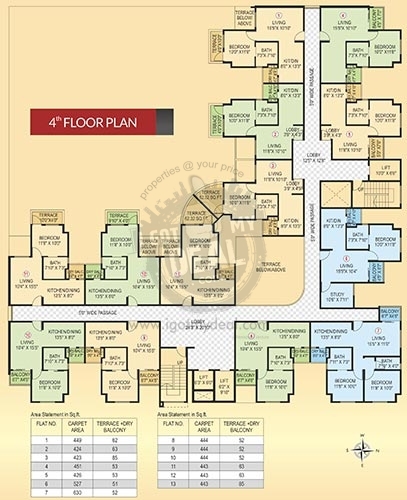
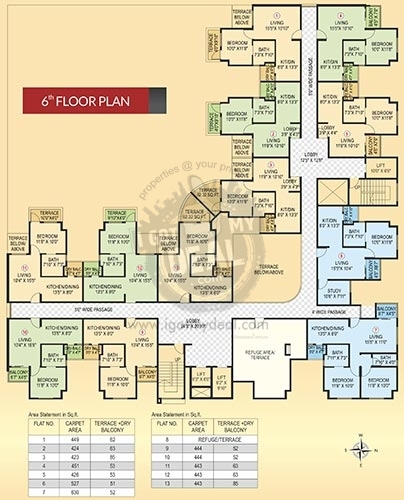
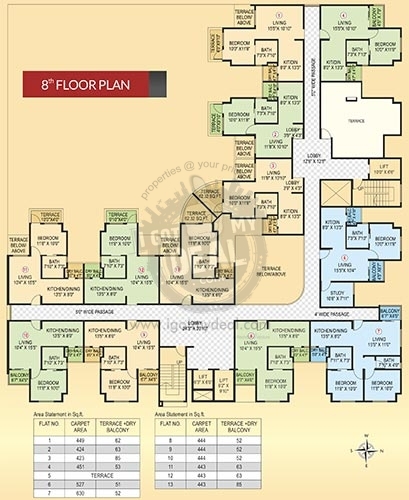
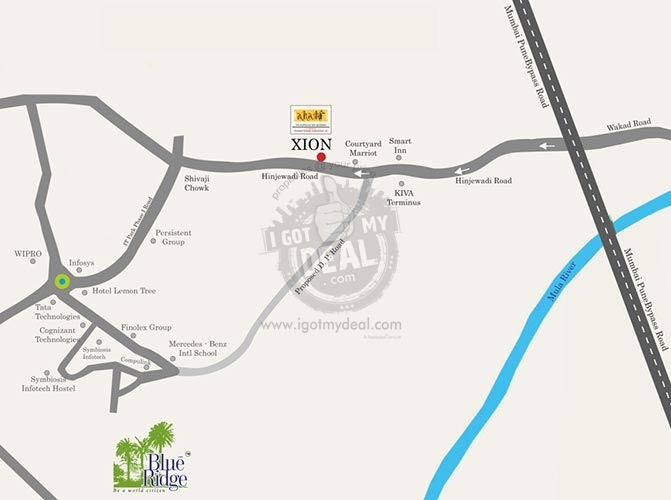







Property Code : PropertyCrow2226
Share This Project :
- Location : Xion, Near D Mart, Hinjewadi Road, Pune
- Configuration : 1 BHK & 2 BHK
- Size : 422 To 753 Sq.ft Carpet Area
- Developed by : Paranjape Schemes Construction Limited
- Expected Around June 2016
- Investor / Resale Units Available
- Price : 43 lacs onwards
Call Now : +91 7218622943
ABOUT PARANJAPE ATHASHRI XION
Paranjape Athashri is strategically located near Near D Mart at Hinjewadi Road, Hinjewadi, Pune. Location being the most beneficial point for buying a property our here. As it stands right amidst all the important roads that are used for both Long Travel or even short travel distance to work place. Not only the over all locality comprises of endless facilities, landmarks like international standard schools, colleges, Hospitals, General Stores for daily requirement, Medicals, Public Transports and as such many more.
To name few of the roads that are in close proximity to this project are: Hinjewadi road, Wakad Road, Sakhare Vasti Road, Dange Chowk Road, Wakadkar Wasti Road, Mumbai Pune Bypass Road, Rajiv Gandhi MIDC Road & Bhumkas Dash Grunge Road.
Following are some of the Facilities and Landmarks that we are talking about: D-Mart, Courtyard by Marriot Pune, Rajyog Garden, Barbeque Nation, International Institute of Information Technology, Shell Petrol Pump, Mulshi Illenium Hospital, Punjab National Bank & State Bank of India.
Coming back to the project information, this property is brought to you by Paranjape Schemes Constructions, the most renown real estate developers across India, especially Pune. This group has built and delivered numerous projects one after the other, each filled with 100% quality, eco friendly materials, Lavishly designed homes and much more.
Atashri will definitely consist wide range of amenities like Swimming Pool, Clubhouse, Power Backup, Cafeteria, Well Trained Security Guards along with security systems like CCTV, Intercom. That's not all, it also takes care of all age groups by providing fully equipped Kids Play area, senior citizen sit outs, Spacious Toilet & Shower Area with grab bar and the list goes on and on.
This property is currently under development with an expected date of completion around June 2016. Not too far from the current date yet gives you ample time to wrap up all the stuffs from your current home (if you are planning to move permanently out here) and also provides opportunity to grab such a lovely Home with flexible payment options.
For more details, please contact us on the above contact number or simply fill up the form with your basic details if you choose to get a call back as per your preferred date and time.
FLOOR PLAN
| Type | Size | Price |
|---|---|---|
| 1 BHK | 422 | 43.00 Lacs |
| 1 BHK | 441 | 44.94 Lacs |
| 1 BHK | 448 | 45.65 Lacs |
| 1 BHK | 524 | 53.40 Lacs |
| 2 BHK | 617 | 62.87 Lacs |
| 2 BHK | 753 | 76.73 Lacs |
Note: Above Mentioned Sizes and Prices are Approximate, Maintenance, Club Charges, Registration, Stamp duty, Car Parking, etc as applicable. **Rates are indicative.
SPECIFICATIONS
* Colour glazed dado tiles above cooking platform upto lintel level
* Colour glazed dado tiles upto lintel level in toilets
* All door shutters will be flush doors
* Standing cooking platform with black granite top with stainless steel sink
* Electrical & plumbing provisions for water purifier and exhaust fans in kitchen
* Concealed plumbing with cp plumbing fixtures
* Concealed wiring with modular switches
AMENITIES
* Swimming pool
* Landscaped garden
* Health Club
* Two lifts with generator backup
* Generator back up for all common areas
* Cafeteria
* Intercom Facility
* CCTv Surveillance
* Trained Security management
Special Features for Senior Citizen
* Spacious Toilet & Shower Area with grab bar
* Sliding door entry in bathroom for easy access
* Emergency Bell in Bathroom, Bedroom & living room
* Low Position of Switchboard for Wheel-Chaired Person
* Railing bar in passage area
* 24 Hours Resident Manager
* 24 Hours Ambulance
* Canteen for Food
* Maids for Household work
* Doctor's Clinic
* Medical Care
* Bus for Transportation
ABOUT LOCATION
Location - Xion, Near D Mart, Hinjewadi Road, Pune
Close To - Hinjewadi road, Wakad Road, Sakhare Vasti Road, Dange Chowk Road, Wakadkar Wasti Road, Mumbai Pune Bypass Road, Rajiv Gandhi MIDC Road & Bhumkas Dash Grunge Road
Nearby Landmarks - D-Mart, Courtyard by Marriot Pune, Rajyog Garden, Barbeque Nation, International Institute of Information Technology, Shell Petrol Pump, Mulshi Illenium Hospital, Punjab National Bank & State Bank of India.
Building Details
10 Floors Tower
LOCATION MAP
Frequently Asked Questions About PARANJAPE ATHASHRI XION
Where is Paranjape Athashri Xion Exactly located?
What are unit options available in Paranjape Athashri Xion?
What is the starting price of Flats in Paranjape Athashri Xion?
When is the Possession of Flats?
What are the nearest landmarks?
Is Paranjape Athashri Xion, approved by Banks for Home Loans?
TELL US WHAT YOU KNOW ABOUT PARANJAPE ATHASHRI XION
Add a Review
Similar Residential Properties in Hinjewadi

Vilas Javdekar Happiness Street
Hinjewadi, Pune
Studio Apartment Flats
182 Sq.ft To 224 Sq.ft Carpet Area
18.95 Lacs onwards*
+91 7218622943
Vilas Javdekar Happiness Street in Hinjewadi, Pune by Villas Javdekar Pune is a residential project. The project offers Studio Apartment wit...

Gera Adara
Hinjewadi, Pune
2 BHK Duplex Homes Flats
610 Sq.ft Carpet Area
65 Lacs Onwards*
+91 97690 25551
Gera Adara is located in Pune and comprises of thoughtfully built Residential Apartments. The project is located at a prime address in the p...

Blue Ridge
Hinjewadi, Pune
2 BHK Flats
650 Sq.ft To 700 Sq.ft Carpet Area
61 Lacs Onwards
+91 7218622943
Blue Ridge Paranjape Schemes gives you the rare opportunity to live in a township that helps you discover a new world altogether. The one y...

Vj One Avenue
Hinjewadi, Pune
Studio Apartment Flats
182 Sq.ft To 224 Sq.ft Carpet Area
20 Lacs onwards*
+91 7218622943
Vj One Avenue in Hinjewadi, Pune by Villas Javdekar Pune is a residential project. The project offers Studio Apartment with perfect combin...

Ashiana Malhar
Hinjewadi, Pune
2 BHK & 3 BHK Flats Flats
733 Sq.ft - 1046 Sq.ft Carpet Area
59 Lakhs Onwards
+91 97690 25551
If you are planning to buy a good residential property in Hinjewadi then this Ashiana Malhar is indeed a very good choice for you. Real ...

VTP Bellissimo Phase 1
Hinjewadi, Pune
1 BHK, 2 BHK & 3 BHK Flats Flats
436 Sq.ft - 1254 Sq.ft Carpet Area
43 Lakhs* Onwards
+91 7218622943
...