Mont Vert One Wakad, Pune
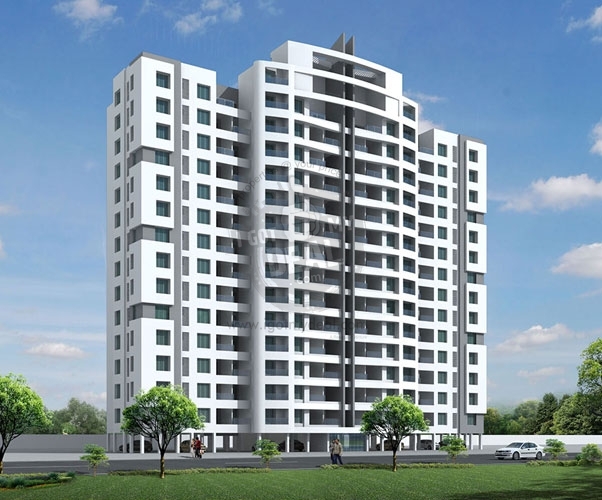
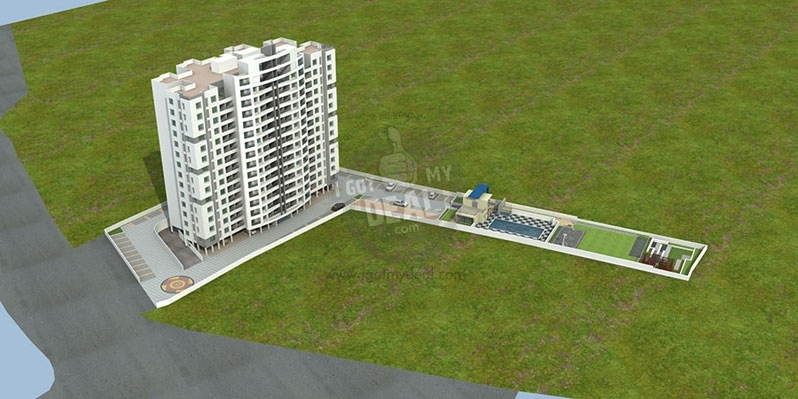
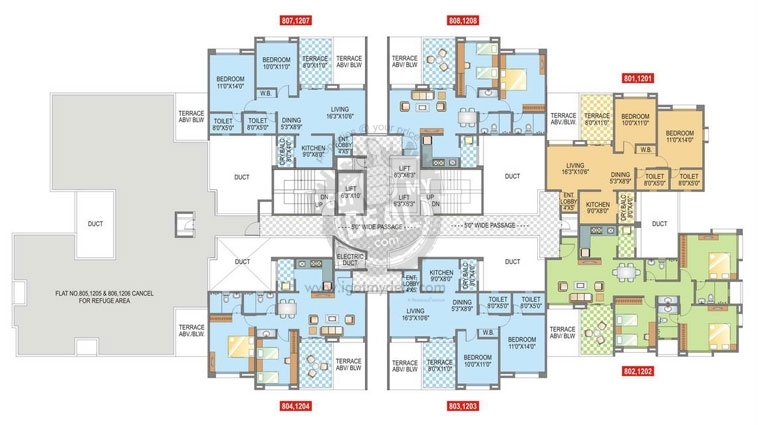
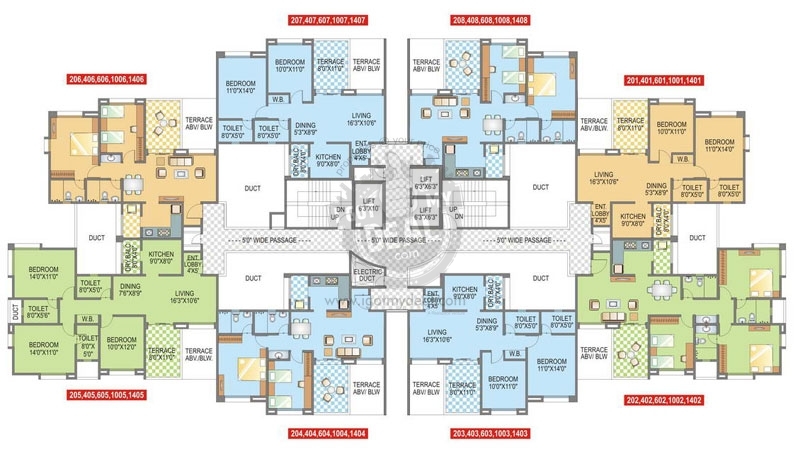
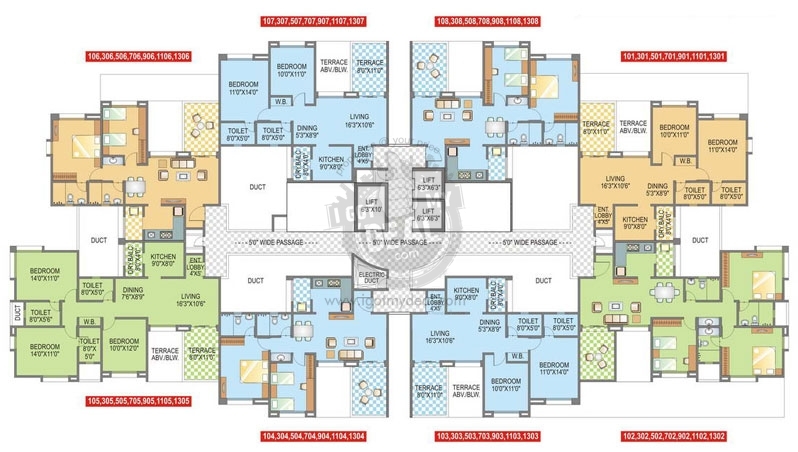
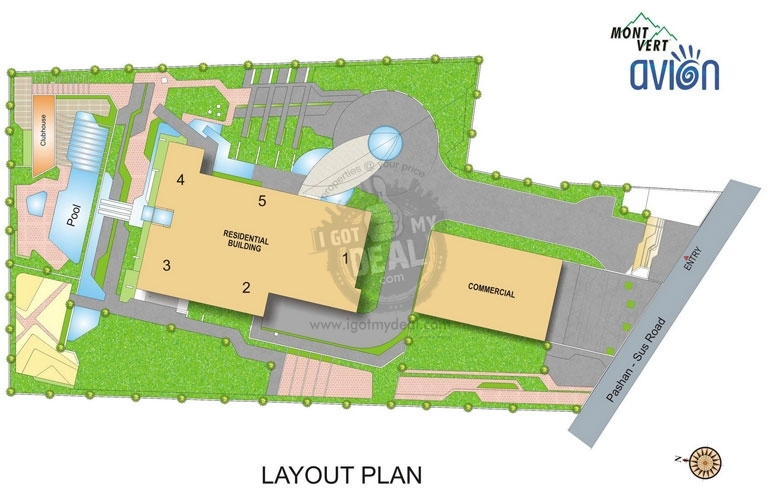
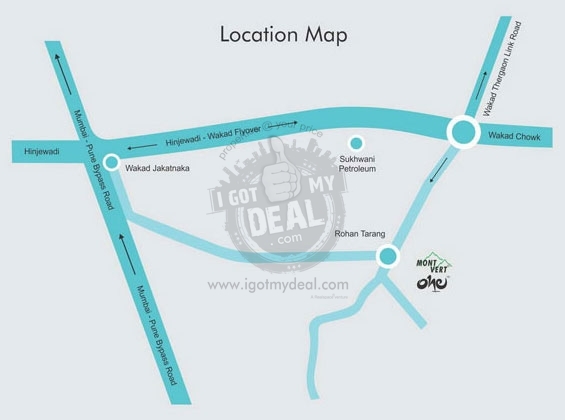




Property Code : PropertyCrow1816
Share This Project :
- Location : Pimpri Chinchwad, Pune
- Configuration : 2 BHK & 3 BHK
- Size : 1075 Sq.ft To 1401 Sq.ft
- Developed by : Mont Vert Homes
- Expected Around March 2016
- Investor / Resale Units Available
- Price : 72 Lacs Onwards
Call Now : +91 7218622943
ABOUT MONT VERT ONE
This project is ideally located at Pimpri Chinchwad, Wakad, Pune. The most preferred residential area which has various infrastructures available with a plan of various others in the near future. Some of the most popular landmark and some facilities in the nearby location are as follows:
Neighbourhoods:
Mangal nagar, venu nagar, pimpri, chinchwad, wakad, Belthika nagar, Shivtirth nagar, Vishnu nagar & Sambhaji nagar
Landmarks & Facilities:
Kantilal Vidyala, Balaji Institute of Modern Management, Polaris Health care, Indira college, Sangita shopping centre, Kunal Icon shopping complex, G Mart & Laxmibai Barne Udyan.
These were fee highlights of location growth and advantages you will benefited by. To add some more benefits are the amenities offered within the project boundaries like: Swimming Pool, kids pool, Fully equipped gymnasium, Earthquake resistant construction, quality concealed plumbing with leak proof technology, concealed electrical wiring with fire proof technology and much more. Thus the project comes with strategic planning right from the location till each and every inch which is being constructed here.
Mont Vert One will be developed as Multiple Towers of 14 Floors with 112 apartments in Total, in which you get variety of options to select the best home as per your needs such as 2 BHK & 3 BHK apartments with different size range between 1075 Sq.ft To 1401 Sq.ft.
The construction work is going upwards gradually to make sure there is no compromise on quality and the entire project should be faultless. The possession of this project can be hence expected around March 2016. Which gives you ample time to plan your future life in your new home and also allows you to avail benefits of flexible payment options.
For more details like Site Visit, floor plan, current price, availability, ongoing offers etc. Call us on the above mentioned number and speak to one of our expert property advisor. You may also fill up the form with your basic details and expect immediate response from us.
FLOOR PLAN
| Type | Size | Price |
|---|---|---|
| 2 BHK | 1075 | 72.00 Lacs |
| 3 BHK | 1401 | 93.84 Lacs |
Note: Above Mentioned Sizes and Prices are Approximate, Maintenance, Club Charges, Registration, Stamp duty, Car Parking, etc as applicable. **Rates are indicative.
SPECIFICATIONS
* Granite kitchen platform
* Double bowl kitchen sink and dado tiles up to lintel level
* Exhaust fan in kitchen
* Dry balcony with provision for washing machine
Special Facilities:
* Infrastructure for piped cooking gas
Water Supply:
* Centralized water softening plant
* Individual RO unit in kitchen for drinking water
Bathrooms:
* Jaguar or equivalent range of C.P. fittings
* Exhaust fan in bathrooms
* Designer tiles up to lintel level
* Counter wash basin in all bathrooms
* Hot-Cold mixer for shower area and wash basins
* Designer sanitaryware
Flooring and Wall finish:
* 1 meter x 1 meter vitrified flooring for entire flat
* Plastic/Luster paint
* Wooden flooring in master bedroom
* Gypsum finish walls
Doors:
* Wide wooden door frames with both side laminates
* Stone frames with FRP/ PVC long life doors for bathrooms
* Designer mortise lock for internal doors
* Attractive fittings for main door
* Main door with designer skin panel
* Security door in front of main door
Windows:
* Large windows for better ventilation and view
* UPVC or equivalent Aluminum windows
* Safety grills for windows
Terrace:
* Attractive ceramic flooring for attached terraces
* Glass railing for terraces
Telephone and TV:
* Intercom facility in living room
* TV/Cable points for living room and master bedroom
AMENITIES
* Swimming pool and kids play pool
* Well equipped health club/gym area
* Indoor Games – Table-tennis, carom etc.
* Multipurpose hall
Security:
* CCTV surveillance with recording
* Intercom connection to every flat
* Video door phone in every flat
Fire Fighting:
* PMC compliant Fire-fighting equipment and fire refuge area
Social Responsibility:
* Wheelchair friendly development
* Rain water harvesting
* STP plant / water recycling plant
* Use of Eco-friendly construction materials to reduce carbon footprints.
Special Feature:
* Solar water heater
* Vehicle free zone with drop-off point
ABOUT LOCATION
Location - Pimpri Chinchwad, Pune
Registration Office & CTS Details
Mont Vert One project comes under Village N/A, is having CTS No. N/A
Registration Office is at N/A
Ready Reckoner value as per Pune Ready Reckoner 2025 - for more info visit www.readyreckoner.in
Building Details
Multiple Towers of 14 Floors with 112 apartments in Total
Total Inventory - N/A
Total Supply in this area - N/A
Market Valuation in surrounding areas - N/A
Project launching price - N/A
Infra structure Development in the area - N/A
Facilities and Amenities
Kids play area, Ample Parking space, High speed lifts & CCTV
LOCATION MAP
Frequently Asked Questions About MONT VERT ONE
Where is Mont Vert One Exactly located?
What are unit options available in Mont Vert One?
What is the starting price of Flats in Mont Vert One?
When is the Possession of Flats?
Is Mont Vert One, approved by Banks for Home Loans?
TELL US WHAT YOU KNOW ABOUT MONT VERT ONE
Add a Review
Similar Residential Properties in Wakad

Kalpataru Exquisite Launched New Tower Elita
Wakad, Pune
3 BHK Spacious Apartment Flats
945 Sq.ft to 1147 Sq.ft Carpet Area
On Request
+91 7218622943
Kalpataru Exquisite Launched New Tower called as Elita which is one of the finest ongoing residential project developed by Kalpataru G...

Vj Town Centre is residential project developed by Vilas Javdekar located at Wakad, Pune. This projects provide 1 BHK Aparment with st...

Yashwin Supernova
Wakad, Pune
2 BHK & 3 BHK Apartment Flats
700 Sq.ft To 975 Sq.ft Carpet Area
70 Lacs Onwards
+91 97690 25551
Yashwin Supernova is residentila project located in Wakad, Pune. This project provide 2 BHK and 3 BHK Aparment with starting area from 700 S...

Jethani Trinity Greens
Wakad, Pune
2 & 3 BHK Aprtment Flats
666 Sq.ft To 929 Sq.ft Carpet Area
57.78 Lacs Onwards
+91 7218622943
Jethani Trinity Greens in Wakad, Pune by Jethani Group and SM Group is a residential project. The project offers 2 BHK and 3 BHK Apartment w...

Saarrthi Savvy Homes
Wakad, Pune
1 & 2 BHK Flats
698 Sq.ft To 983 Sq.ft Super Built-Up Area
37.50 Lacs Onwards
+91 7218622943
Saarrthi Savvy Homes is residential project located in Wakad, Pune. This project provide 1 BHK and 2 BHK Apartment with starting area from 6...

Vilas Yashone Wakad Central
Wakad, Pune
2 BHK Apartment Flats
702 Sq.ft To 725 Sq.ft Carpet Area
73 Lacs Onwards
+91 7218622943
Vilas Yashone Wakad Central in Wakad, Pune by Vilas Javdekar Developers is a residential project. This project provide 2 BHK flat with ...