Goodlife by Vascon Engineers Talegaon, Pune
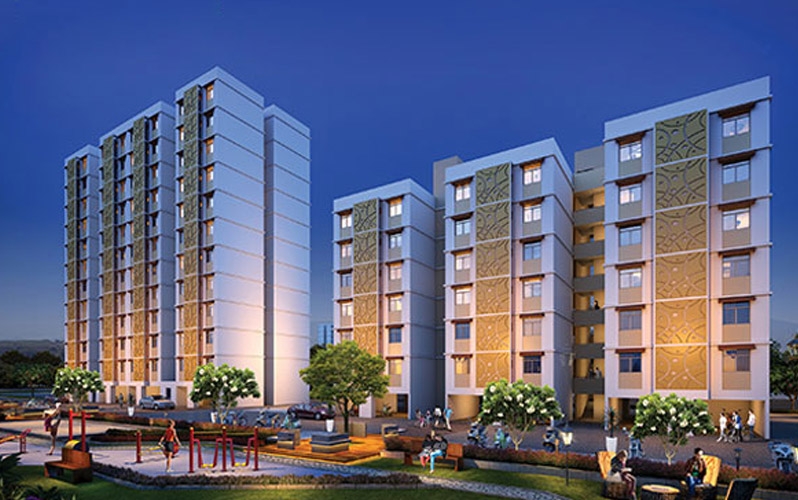
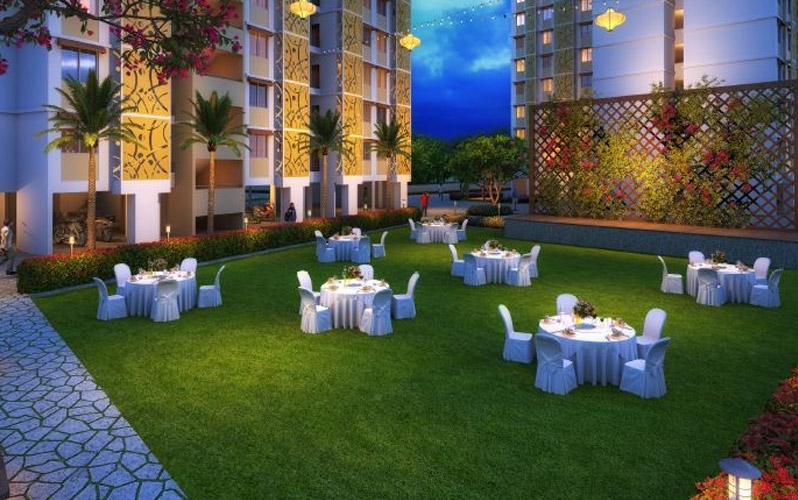
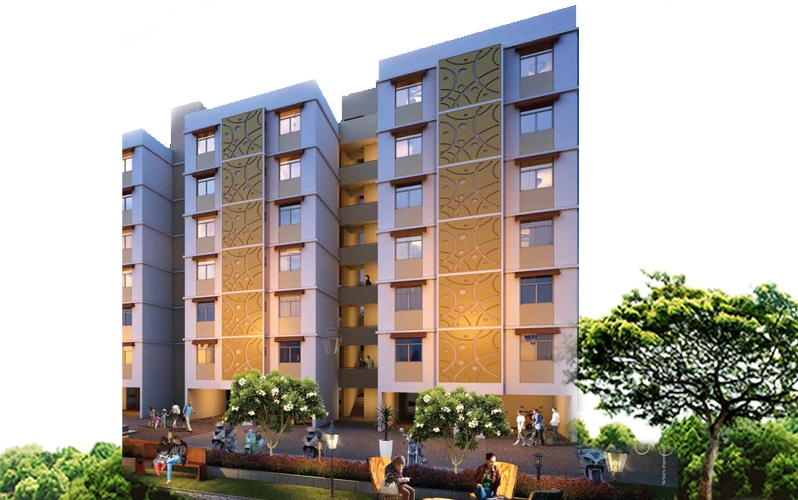
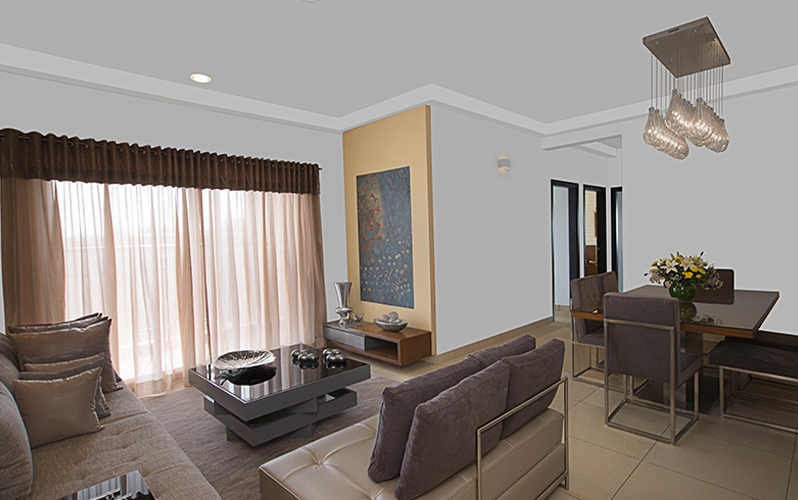
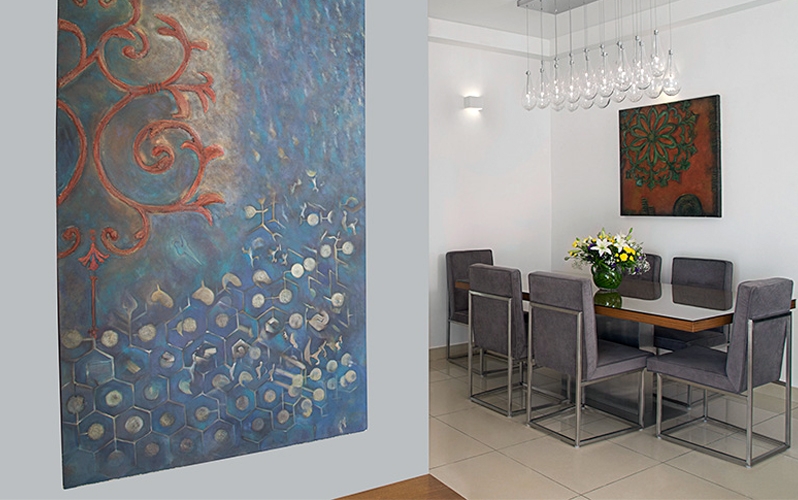
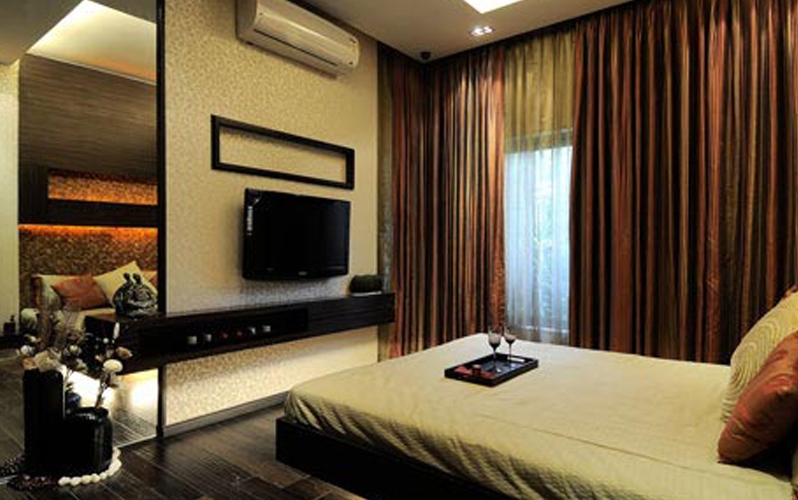
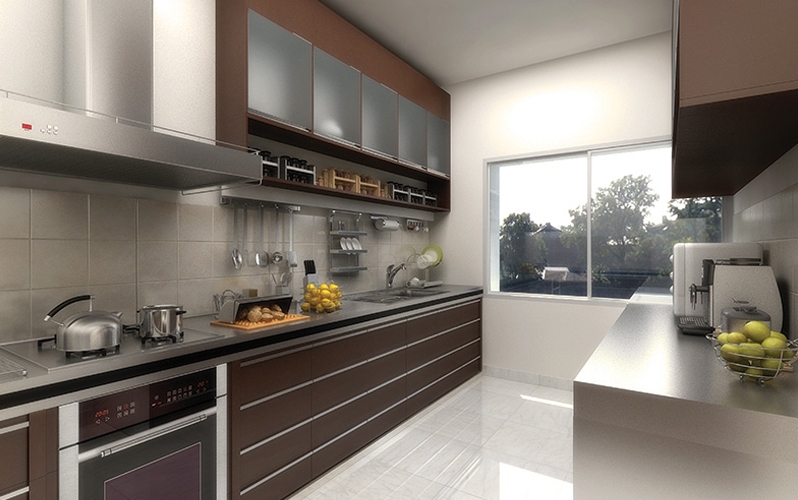
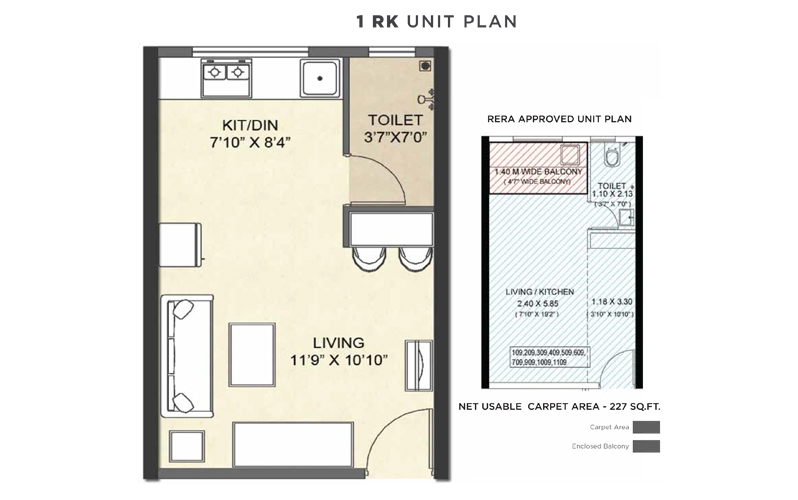
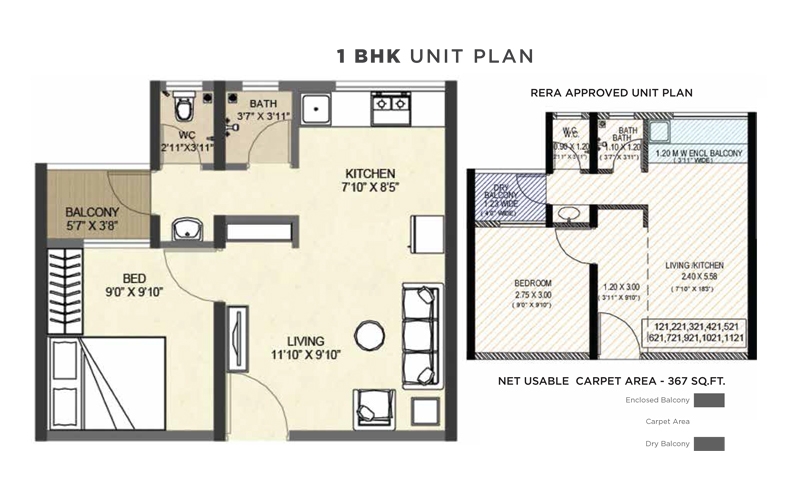
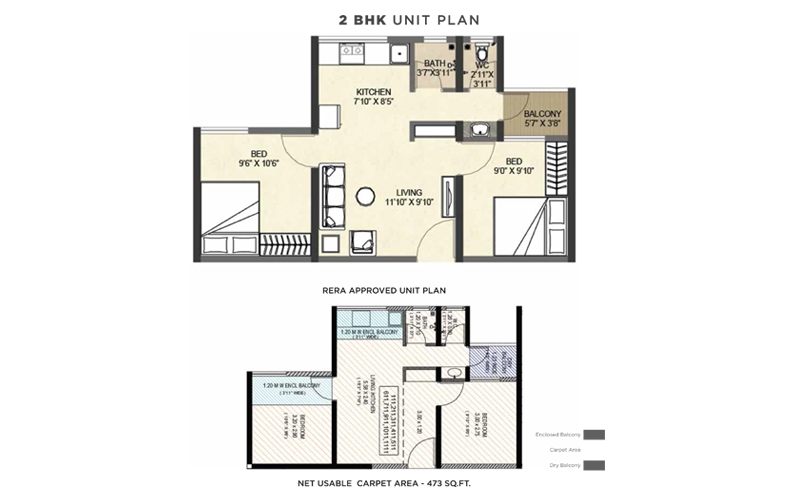



Property Code : PropertyCrow4228
Share This Project :
- Location : Katvi, Pune
- Configuration : Studio, 1 & 2 BHK Homes
- Size : 227 Sq.ft To 474 Sq.ft Carpet Area
- Developed by : Vascon Engineers
- Possession Expected Around December 2023
-
 Site Visit Available
Site Visit Available - Price : 14.80 Lacs Onwards*
- RERA NO. : P52100016242, P52100016237, P52100016293 RERA Website: https://maharera.maharashtra.gov.in/
Call Now : +91 7218622943
ABOUT GOODLIFE BY VASCON ENGINEERS
Location:-
Talegaon is well attached with Mumbai highway, which is considered as a vital part of Pune. Being surrounded by entertainment and shopping malls, the area also serves other social amenities such as a hospital, schools, and colleges at a very small radius, which makes the life easier and easy for all the people residing around the area. The area boasts the smallest property costs in the area and thus is becoming a housing hub.
Developers:-
Vascon Engineers has more than 25 years of expertise, conceiving, developing, constructing and managing varied projects. It is active In multiple sectors including residential, industrial, IT parks, malls and multiplexes, hospitality and community.
For more details on floor plans, sales pamphlet, resale choices, investor flats, possession & rent option please contact us.
FLOOR PLAN
| Type | Size | Price |
|---|---|---|
| Studio | 227 Sq.ft Carpet Area | 14.80 Lacs |
| 1 BHK | 367 Sq.ft Carpet Area | 23.00 Lacs |
| 2 BHK | 474 Sq.ft Carpet Area | 30.00 Lacs |
Note: Above Mentioned Sizes and Prices are Approximate, Maintenance, Club Charges, Registration, Stamp duty, Car Parking, etc as applicable. **Rates are indicative.
SPECIFICATIONS
* Excavation in Soil/Murum up to 2.0m depth around the building only.
* Backfilling with available Soil/Murum.
* 230mm thk. Rubble Soling, if required.
* Anti-termite Treatment for plinth only.
RCC Work-
* Cement of grade 43 / 53 as required by design
* Crushed sand for all concrete
* Maximum of 20 mm metal in concretes of grade more than M15
* Steel: Fe415/Fe500 tor steel (except 6 mm links in mild steel)
* Fly ash at a maximum 15% replacement of cement
* Approved super plasticizers for workability.
* M15 Grade PCC
* MS Wall form for columns & Shear walls
* 12/19mm thk. Plywood shuttering for slabs
Masonry-
* AAC Concrete Block/Brick/Fly ash brick masonry 150mm & 200mm /Composite concrete wall
* For bonding considered chemical. (No cement + Sand mortar )
* Chicken mesh at different material intersections from the inside
Waterproofing-
* Toilets –Chemical waterproofing (No sunk)
* Flat terrace - 50mm thk. Screeding on chemical coating
* Top terrace - 110mm thk. Brickbat coba waterproofing
* OHWT – Waterproof Plaster
Plaster-
* 12mm thk. Rough plaster as back coat for Toilet & kitchen Dado
* No External plaster. External plaster will be on exposed masonry surface only (if any).
* No plaster for ceiling. All RCC surface would be grinding + putty.
* On exposed surface of brick we will apply Gypsum plaster.
False Ceiling
* Acrylic false ceiling in Toilets supported on Aluminum angle frame & Tee Section
Painting-
Internal Walls & Ceilings
* Two coats of Oil bound distemper with one coat of plain putty White wash to lift shaft/Basement
External Walls
* Two coats of snowcem cement paint
Tiling works-
Flooring
* Single charged Vitrified (600mm x 600mm) tile flooring in all rooms Antiskid ceramic (300mm x 300mm) tile flooring in Toilets & Terraces Ant-skid ceramic (300mm x 300mm) tile flooring in common passage Staircase Landing and Tread in Kotah . Riser would be plastered and painted.
Dado
* Glazed tile dado up to 7 feet height in Toilets and 4” in WC.
Sill & Door Threshold
* No window sill
Kitchen Platform & Counter Basin
* Granite stone platform supported on kadappa
Railing works
* MS railing to all balconies with oil painted ( Plain Design )
Doors and windows-
Main Door
* 30mm thk. Flush Door shutter with laminate on front side & rear side oil painted
Bed Room Door
* 25mm thk. Flush Door shutter with oil paint on both sides
Toilet Door
* PVC door frame & shutter of size 750mm x 2100mm for Bath/WC.
Fire Staircase Door
* 2 hr. fire rated wooden door
Windows
* 2-Track Aluminum sliding windows 16mm Series
Fabrication
* Simple design Window grills @ 10 Kg/ Sqm.
Electrical work (Internal)-
* Poly cab wiring with casing capping and electrical distribution through DB.
* Power back for Lift’s, common area (designated) lighting in building & pumps.
* Single phase electrical supply
* Cable and telephone point in living
Toilets-
* CPVC pipes for plumbing with branded company.
* Standard white color ECW, Wall mounted Washbasin in all toilets
Infra Structure & Amenities-
* Internal Roads
* Landscapes- Amphitheater with stage, children’s play area, Open Gym, open yoga , cricket / multi activity court, gazebo, jogging track, senior citizen’s corner, Football Ground.
* Digital library, E-learning center, Sports academy tie-up, Gruh Udyog (Tie-up with NGO to provide employment opportunities).
* WTP
* STP
* OWC
* Compound wall
* Substation
* Common street lighting inside the plot
* Main gate + Security Carbine
* Club house – Multipurpose hall
* Study room
* Crush
* Library
* Provision for common laundry
* Study room and community room in each tower.
* Shops and grocesary store
AMENITIES
* Online Education Room with Computers
* Day care centre
* Wi-Fi in common areas
* Basic Home Automation
* Video door phone with smartphone integration
* Open Gym
* Walking Plaza
* Meditation Pavilion
* Yoga Centre
* Reading Garden
* Relaxation Enclave
* Stargazing Deck
* Chit Chat Corner
* Gazebo
* Senior citizen enclave
* Senior Citizen Enclave For The Elderly
* Toddlers Play Area
* Children's Play Area
* Life Size Snakes & Ladder
* Table Tennis
* Carrom
* Chess & Ludo
* Snakes & Ladder
* Kabaddi/Kho-Kho Court
* Multi Activity Court
* Cricket Pitch
* Temple
* Clubhouse
* Party Lawn
* Community Room
* Street Lights
* 12m Wide Internal Road
* Entrance Lobby
* Power Backup For Common Areas
* 24x7 Security
* Elevators
* Earthquake-resistant Construction
* Fire fighting System
* Water Treatment Plant
* Sewage Treatment Plant
* Solar Water Heaters
* Solar Powered Lights In Common Areas
* Shopping Arcade
* Shuttle Service
ABOUT LOCATION
Location - Katvi, Pune
Close To - Talegaon MIDC Road, Indrayani River & Talegaon Dabhade
Nearby Landmarks - Indian Oil, Hotel Aapli Aapulki, Podar International SChool, Hp Petrol Pump, Harneshwar Hospital, Vijay Bank, Talegaon Dabhade Lake, Fun Square Multiplex & Talegaon Railway Station
Building Details
7 Towers / 11 floors / 800 Units / 10 Acres Land
Architect - Ar. Sandeep Hardikar
Structural Engineer - Dr. Santosh Sundaraja
Why Buy
* No Pre EMI till Possession (T&C apply)
* Get 24 months rent from possession
* Home Automation
* Video door phone with smartphone integration
LOCATION MAP
Frequently Asked Questions About GOODLIFE BY VASCON ENGINEERS
Where is Goodlife by Vascon Engineers Exactly located?
Is Goodlife by Vascon Engineers Rera Registered?
What are unit options available in Goodlife by Vascon Engineers?
What is the starting price of Flats in Goodlife by Vascon Engineers?
When is the Possession of Flats?
What are the nearest landmarks?
Is Goodlife by Vascon Engineers, approved by Banks for Home Loans?
TELL US WHAT YOU KNOW ABOUT GOODLIFE BY VASCON ENGINEERS
Add a Review
Similar Residential Properties in Talegaon

Tata La Montana
Talegaon, Pune
1.5 BHK And 2 BHK Flats
481 Sq.ft To 685 Sq.ft Carpet Area
39 Lacs Onwards
+91 7218622943
Tata La Montana in Talegaon, Pune by TATA Housing Development is a residential project. This project provide 1.5 BHK and 2 BHK Apartme...

Neelaya Naiknavare
Talegaon, Pune
1 & 2 BHK Flats
441 Sq.ft To 578 Sq.ft Carpet Area
28 Lacs Onwards
+91 7218622943
Neelaya Naiknavare in Talegaon, Pune by Naiknavare Developers is a residential project. The project offers 1 BHK & 2 BHK Apartment with ...

Prestige Santsur
Talegaon, Pune
1 BHK Flats
331 Sq.ft To 515 Sq.ft Carpet Area
On Requst
+91 7218622943
Prestige Santsur is one of the residential developments of Prestige Group. It offers spacious studio and 1 BHK apartments with starting area...

Samarth Kamal Residency
Talegaon, Pune
1 BHK & 2 BHK Flats
341 Sq.ft To 513 Sq.ft Carpet Area
On Request
+91 7218622943
Samarth Kamal Residency, located in Pune, is a residential cum commercialdevelopment of Samarth Construction. It offers spacious and skillfu...

BLW Sarovar Residency
Talegaon, Pune
1 BHK & 2 BHK Flats
341 Sq.ft To 451 Sq.ft Carpet Area
17.49 Lacs Onwords
+91 7218622943
BLW Sarovar Residency is an upcoming residential development of BLW Group in Pune. The project offers 1BHK and 2BHK apartments with starting...

Deepjyoti Vighneshwar House
Talegaon, Pune
2 BHK Flats
439 Sq.ft To 512 Sq.ft Carpet Area
On Request
+91 7218622943
Deepjyoti Vighneshwar House, located in Pune, is a residential development of Deepjyoti Associates. It offers spacious and skillfully design...