Ashiana Malhar Hinjewadi, Pune
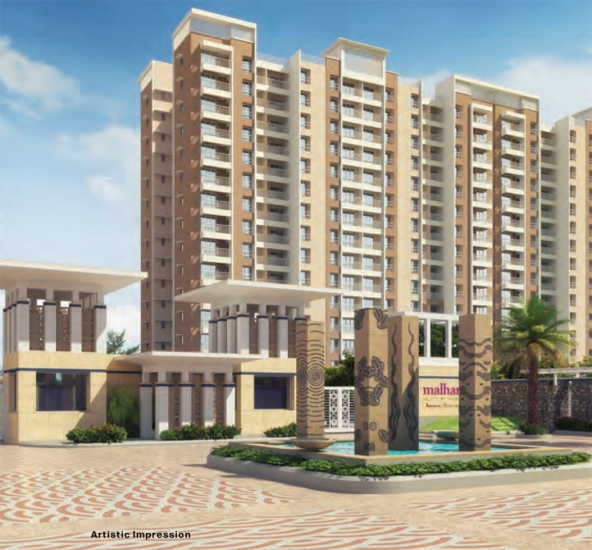
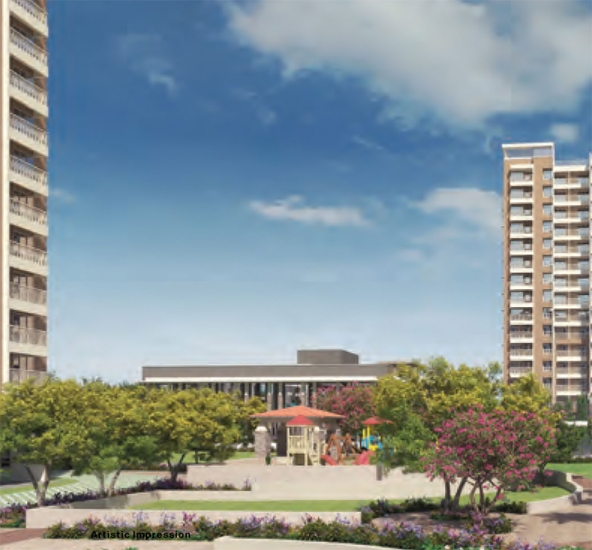
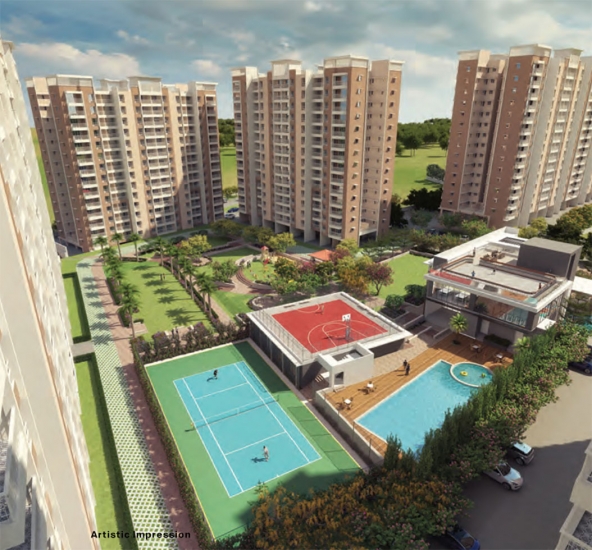
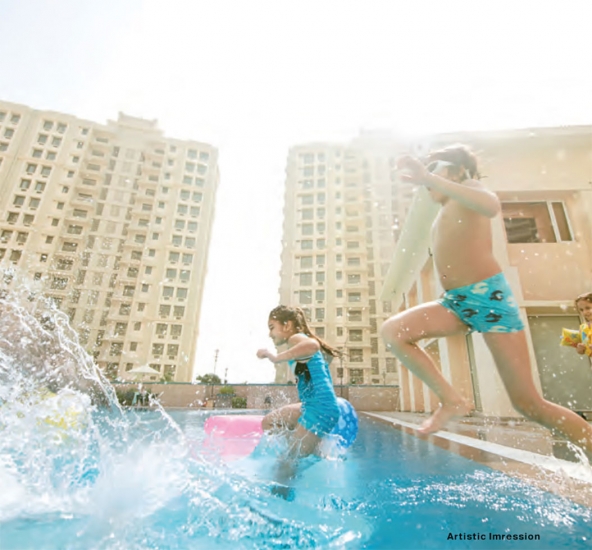
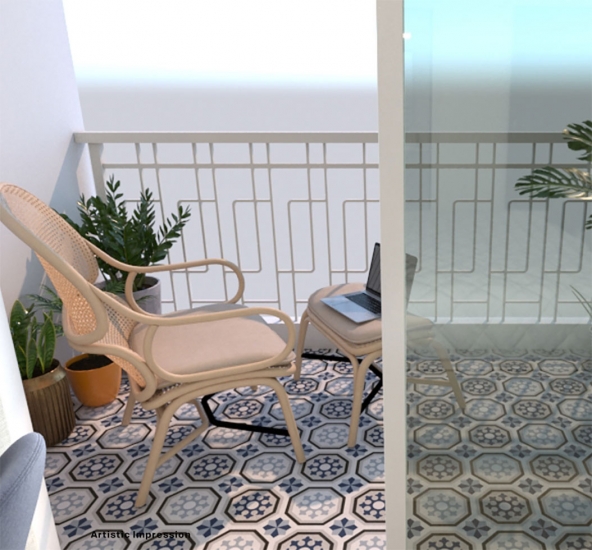
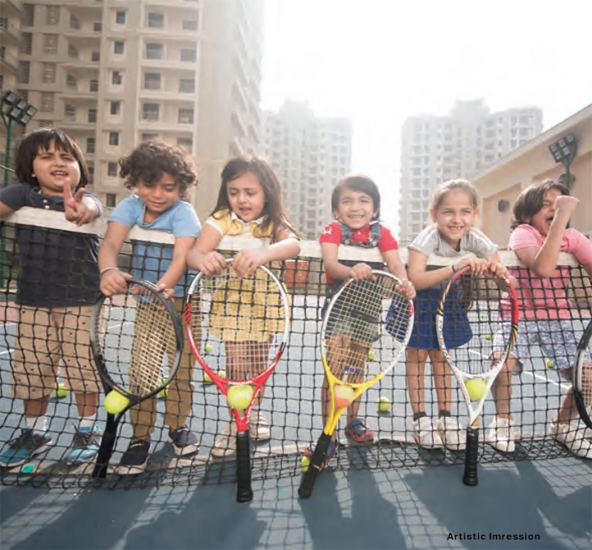
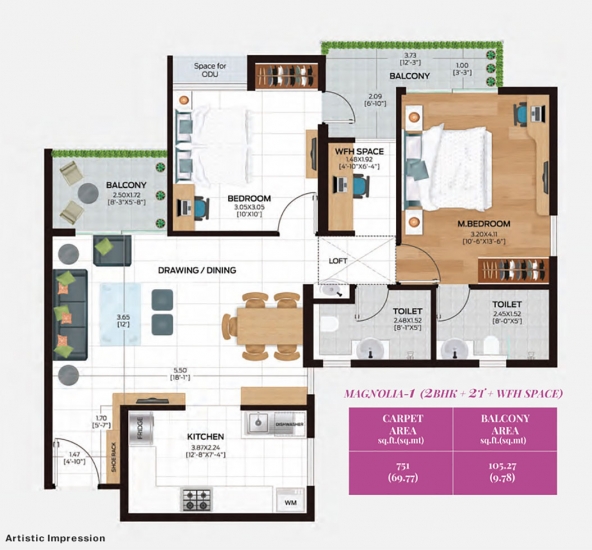
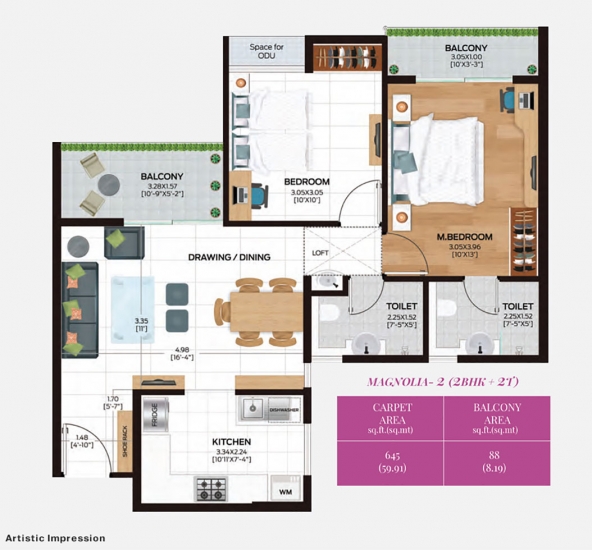
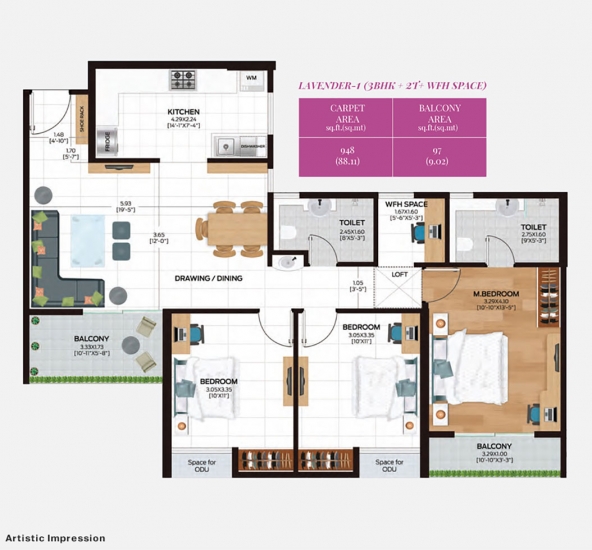
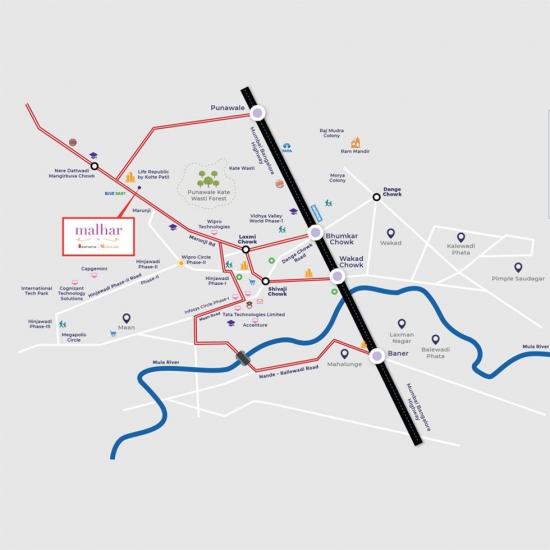




Property Code : PropertyCrow7086
Share This Project :
- Location : Marunji Road, Hinjewadi, Pune
- Configuration : 2 BHK & 3 BHK Flats
- Size : 733 Sq.ft - 1046 Sq.ft Carpet Area
- Developed by : Ashiana Housing
- Under Construction - Possession Around October 2026
-
 Site Visit Available
Site Visit Available - Price : 59 Lakhs Onwards
- RERA NO. : P52100046049 RERA Website: https://maharera.maharashtra.gov.in/
Call Now : +91 97690 25551
ABOUT ASHIANA MALHAR
If you are planning to buy a good residential property in Hinjewadi then this Ashiana Malhar is indeed a very good choice for you.
Real estate in Hinjewadi has come a long way and the construction quality of new homes in Hinjewadi is extremely good. This residential project called Ashiana Malhar has been developed with a lot of care and attention both in terms of planning as well in terms of execution of the construction by Ashiana Housing.
A very professional group of project designers, architects, civil contractors, etc. have come together to deliver a very good residential project for sale in Hinjewadi. The materials used to develop this real estate project have been selected carefully to ensure that the construction is of very good quality.
All the aspects of this real estate project in Hinjewadi have been meticulously thought of perfectly and have been precisely implemented to make certain that owner of a home in Ashiana Malhar is able to enjoy all the facilities and amenities here along with his or her family.
All the hard work and systematic process put in place is to make certain that this residential project development in Hinjewadi is able to deliver a very good experience for the buyers of property for sale in Ashiana Malhar
The fact that Ashiana Malhar has a good standard of development combined with the location advantage that it provides you in Hinjewadi adds to the charm of this real estate project in Hinjewadi.
This is definitely a very good real estate development in Hinjewadi and any family, individual moving here and calling it his home will surely relish this experience for many years to come.
For Further Details, Assistance, RERA Number, Price Plans, Architectural Details Kindly Phone Us, Mail Us Or Fill The Query Form.
Introduction Ashiana Malhar
Ashiana Malhar is a very good residential project located in Marunji Road, Hinjewadi and an important location in Pune. Being developed and constructed by Ashiana Housing, It comprises of well planned, well designed residential living spaces.
Facilities and Amenities
This residential Project comprises of a number of facilities and contemporary amenities that include etc.
Nearby Areas and Important Facilities
This Project is situated at an important location in Hinjewadi. It is in close proximity to Marunji Road, Wipro Technologies Road, Sovereign Road, Hinjewadi Phase 2 Road and Hinjewadi-Kasarsai Road.. Other nearby facilities and landmarks include Alard College Canteen, Alard College of Pharmacy, Alard Public School, Access Healthcare and Tennis Court Wipro Technologies., etc.
Building Details
14 Floors / 990 Units / 11 Acres
Highlights of Ashiana Malhar
Type : Residential Flats
Price : 59 Lakhs Onwards
Available : 2 BHK & 3 BHK Flats, 733 Sq.ft - 1046 Sq.ft Carpet Area
Registration Office and CTS details of Ashiana Malhar
Not Available
FLOOR PLAN
| Type | Size | Price |
|---|---|---|
| 2 BHK | 733 Sq.ft Carpet Area | 59.00 Lacs |
| 2 BHK | 856 Sq.ft Carpet Area | 69.00 Lacs |
| 3 BHK | 1046 Sq.ft Carpet Area | 85.00 Lacs |
Note: Above Mentioned Sizes and Prices are Approximate, Maintenance, Club Charges, Registration, Stamp duty, Car Parking, etc as applicable. **Rates are indicative.
SPECIFICATIONS
FLOORING: Vitrified tiles of 600*1200
WALLS: Acrylic emulsion of pleasing shade of a reputed brand as per architect’s suggestions
CHAUKHATS: Folded steel section (MS/GI)
DOOR SHUTTERS: Main door - 35mm moulded skin door/ laminated flush door with night latch, magic eye & handle
WINDOWS: Powder coated aluminium windows or UPVC framed window with clear float glass
BEDROOMS
FLOORING: Wooden finish tiles 200*1200 in master bedroom. Vitrified tiles of 600*1200 in other bedrooms
WALLS: Acrylic emulsion of pleasing shade of a reputed brand as per architect’s suggestions
CHAUKHATS: Folded steel section (MS/GI)
DOOR SHUTTERS: 35mm moulded skin doors/ flush doors with mortise lock & lever handle
WINDOWS: Powder coated aluminium windows or UPVC framed window with clear float glass
KITCHEN
FLOORING: Ceramic tiles of 300*300
WALLS: 300*600/ 600*600 mm ceramic tiles dado above platform upto 600mm height & acrylic emulsion of pleasing shade of a reputed brand as per architect’s suggestions
WINDOWS: Powder coated aluminium windows or UPVC framed window with clear float glass
BATHROOM
FLOORING: Ceramic tiles of 300*300
WALLS:300*600 Ceramic tiles upto height of 2100mm
CHAUKHATS: MS/GI/Stone/Full body tile frame
DOOR SHUTTERS: 35mm skin doors/flush door with mortise lock & handle
WINDOWS: Powder coated aluminium windows or UPVC framed window with pinhead glass
BALCONY
FLOORING: Ceramic tiles of 300*300
WALLS: Acrylic emulsion of pleasing shade of a reputed brand as per architect’s suggestions
FIXTURE & FITTINGS
KITCHEN
Platform in black granite/Quartz/Full Body Slab. Provision of gas pipeline, RO (no fixture will be provided). Provision for a dishwasher point in kitchen with water inlet and outlet in all units. Single bowl sink with drain board.
BATHROOM
Wall hung WC of ROCA or equivalent; wall mixer & basin mixer of Grohe or equivalent; other CP fittings of Jal/Continental /Prayag/Parryware, mirror, towel rod & health faucet.
Towel rack & glass partition only in master bathroom. Semi reccessed counter type wash basin in all bathrooms.
COVE CEILING
Approx 9” * 6” cove provision in master bedroom & drawing/dining (light fixtures will not be provided)
ELECTRICAL WORK
All electrical wiring in concealed conduits with copper wires. Convenient provision and distribution of light and power plugs. Provision for electrical chimney above kitchen platform, gas pipeline and water purifier point in kitchen. Wall/Ceiling fan point in all the bathrooms. Modular electrical switches with sockets and fan regulator in drawing/dinning and bedrooms.
STRUCTURE
Reinforced cement concrete frame structure or load bearing masonry structure in accordance with applicable earthquake zone and BIS codes.
TELEPHONE/T.V.
Points provided in drawing/dining room and in all bedrooms. Intercom provided through the authorized phone company or EPABX. T.V point wiil be provided in drawing/dinning and all bedrooms
LIFT
Two gearless high speed automatic lifts in each block. Generator backup is provided in each lift
PIPED LPG
Provision in the kitchen.
GENERATOR
750 watt power backup in each apartment and complete backup in common areas.
AIR-CONDITIONING
Provision for A/C in all bedrooms and living room (no air conditioners are being provided). Brackets for outdoor unit of split A/C would be provided.
OTHER FACILITIES
Provision for washing machine point provided with water inlet & outlet at suitable location and DTH Television broadcast point at suitable location. DTH antenna will be made on terrace, no antenna allowed inside the balcony or external facade on the unit. Cloth Hanger will be provided in master bedroom balcony only.
AMENITIES
Feng Shui / Vaastu
Maintenance Staff
Water Storage
Swimming Pool
Power Backup
Security Personnel
Car Parking
LOCATION MAP
Frequently Asked Questions About ASHIANA MALHAR
Where is Ashiana Malhar Exactly located?
Is Ashiana Malhar Rera Registered?
What are unit options available in Ashiana Malhar?
What is the starting price of Flats in Ashiana Malhar?
When is the Possession of Flats?
What are the nearest landmarks?
Is Ashiana Malhar, approved by Banks for Home Loans?
TELL US WHAT YOU KNOW ABOUT ASHIANA MALHAR
Add a Review
Similar Residential Properties in Hinjewadi

Vilas Javdekar Happiness Street
Hinjewadi, Pune
Studio Apartment Flats
182 Sq.ft To 224 Sq.ft Carpet Area
18.95 Lacs onwards*
+91 7218622943
Vilas Javdekar Happiness Street in Hinjewadi, Pune by Villas Javdekar Pune is a residential project. The project offers Studio Apartment wit...

Gera Adara
Hinjewadi, Pune
2 BHK Duplex Homes Flats
610 Sq.ft Carpet Area
65 Lacs Onwards*
+91 97690 25551
Gera Adara is located in Pune and comprises of thoughtfully built Residential Apartments. The project is located at a prime address in the p...

Blue Ridge
Hinjewadi, Pune
2 BHK Flats
650 Sq.ft To 700 Sq.ft Carpet Area
61 Lacs Onwards
+91 7218622943
Blue Ridge Paranjape Schemes gives you the rare opportunity to live in a township that helps you discover a new world altogether. The one y...

Vj One Avenue
Hinjewadi, Pune
Studio Apartment Flats
182 Sq.ft To 224 Sq.ft Carpet Area
20 Lacs onwards*
+91 7218622943
Vj One Avenue in Hinjewadi, Pune by Villas Javdekar Pune is a residential project. The project offers Studio Apartment with perfect combin...

Ashiana Malhar
Hinjewadi, Pune
2 BHK & 3 BHK Flats Flats
733 Sq.ft - 1046 Sq.ft Carpet Area
59 Lakhs Onwards
+91 97690 25551
If you are planning to buy a good residential property in Hinjewadi then this Ashiana Malhar is indeed a very good choice for you. Real ...

VTP Bellissimo Phase 1
Hinjewadi, Pune
1 BHK, 2 BHK & 3 BHK Flats Flats
436 Sq.ft - 1254 Sq.ft Carpet Area
43 Lakhs* Onwards
+91 7218622943
...