Alliance Nisarg White Lily Wakad, Pune
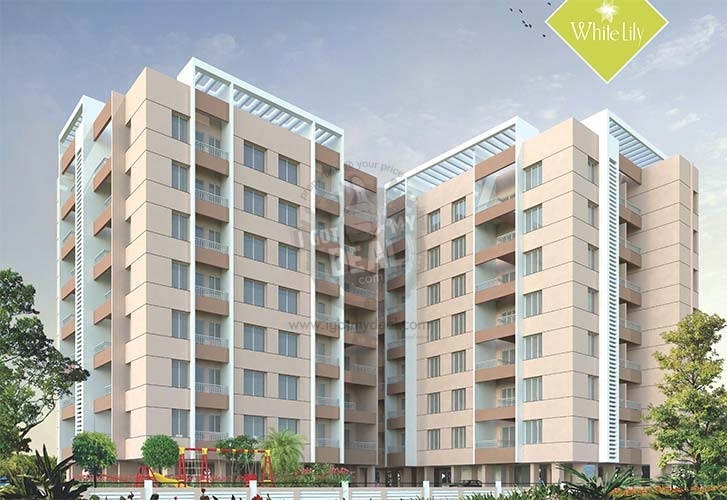
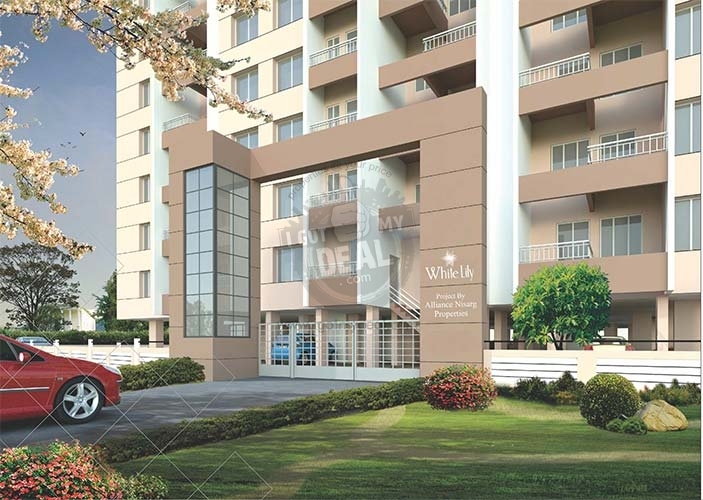
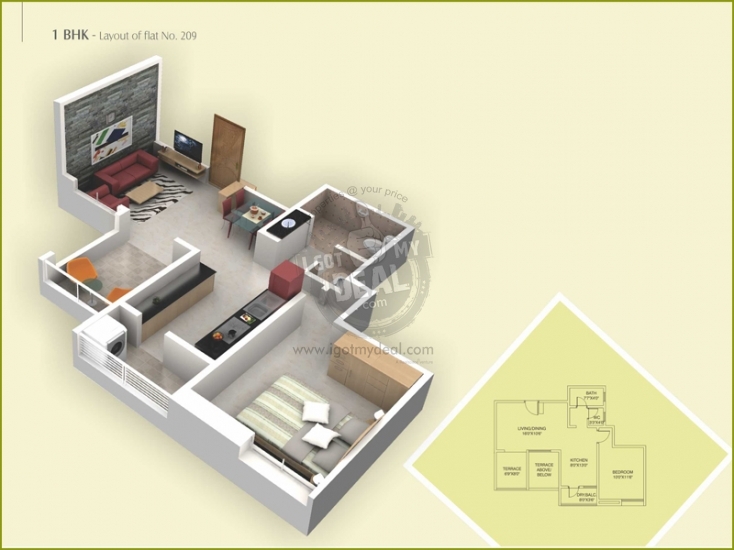
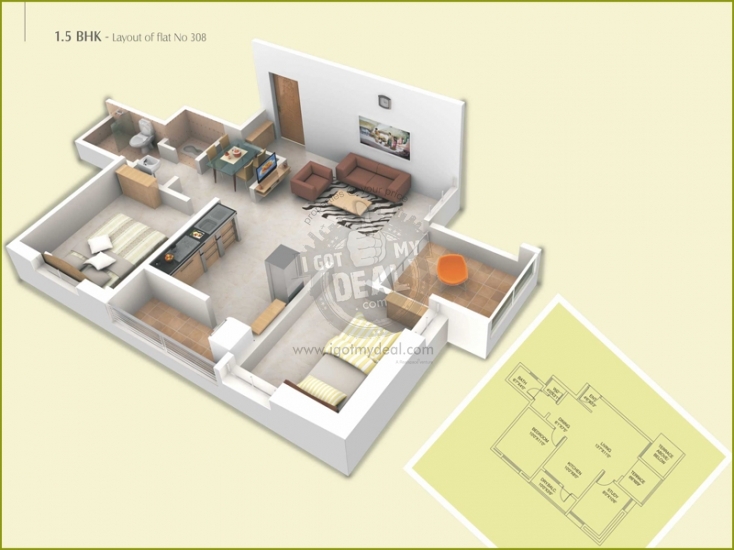
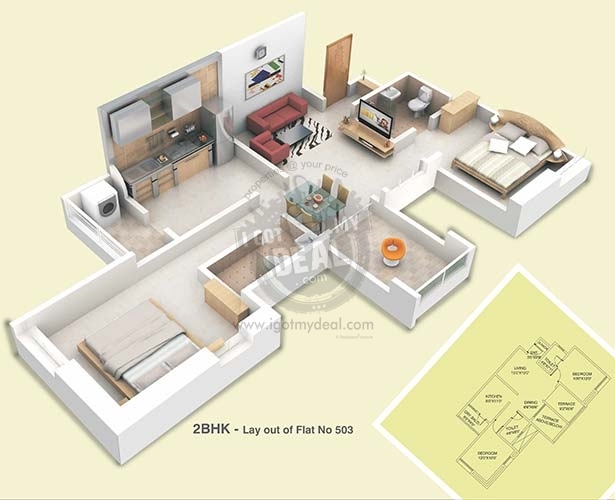
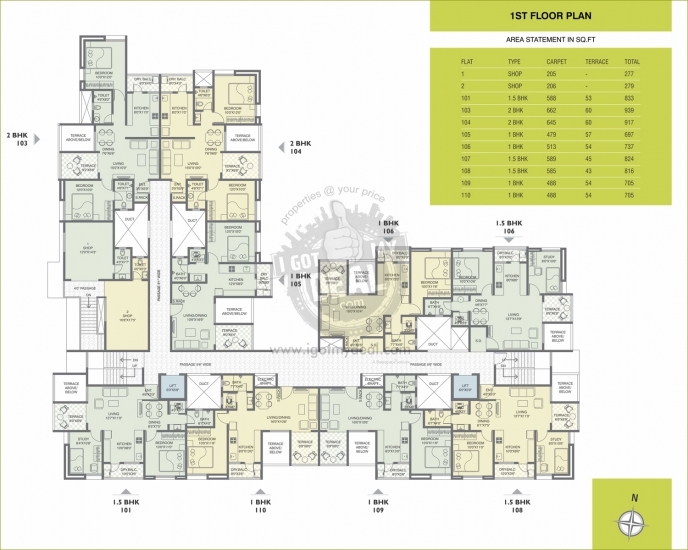
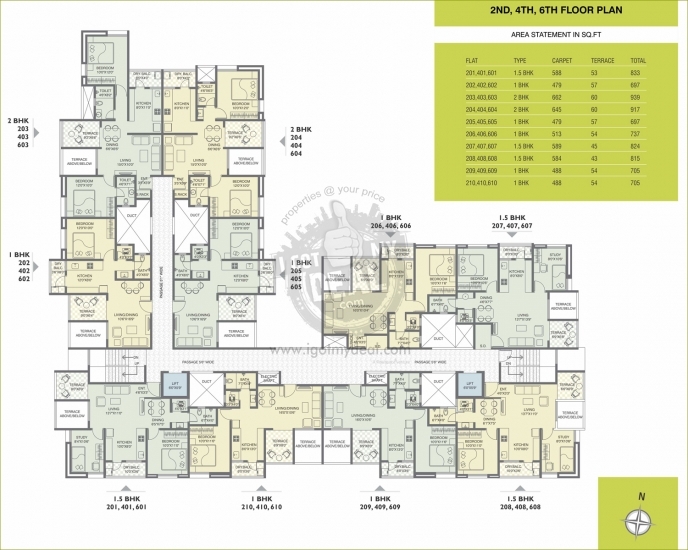
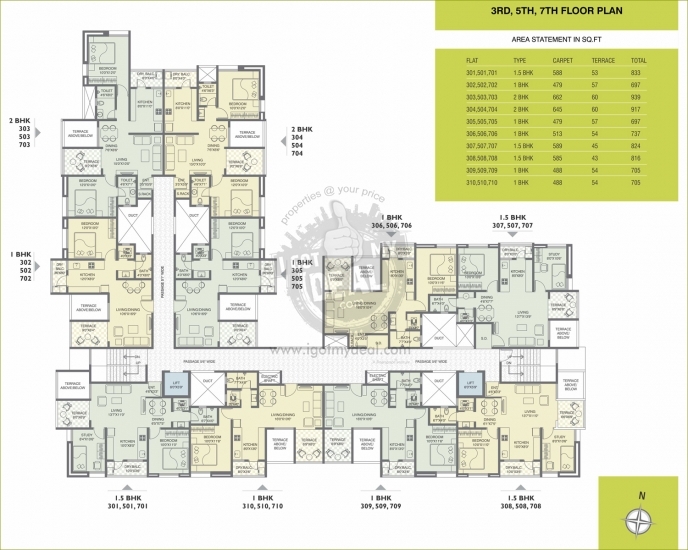
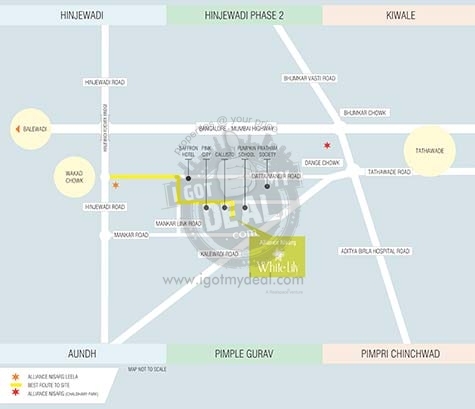






Property Code : PropertyCrow1882
Share This Project :
- Location : Wakad, Pune
- Configuration : 1 BHK, 1.5 BHK & 2 BHK
- Size : 697 Sq.ft To 939 Sq.ft
- Developed by : Alliance Group - Pune
- Expected Around July 2015
- Investor / Resale Units Available
- Price : 42 Lacs Onwards
Call Now : +91 7218622943
ABOUT ALLIANCE NISARG WHITE LILY
Introduction Alliance Nisarg White Lily
Alliance Nisarg White Lily is a very good residential project located in Wakad and an important location in Pune. Being developed and constructed by Alliance Group - Pune, It comprises of well planned, well designed residential living spaces.
Facilities and Amenities
This residential Project comprises of a number of facilities and contemporary amenities that include Round the clock Security Guard, Ample water supply, Maintenance Staff & Intercom Facility etc.
Nearby Areas and Important Facilities
This Project is situated at an important location in Wakad. It is in close proximity to Dadasaheb Dhomkar path, Dashabhuja Ganpatai marg, Chintamani nagar society road, Panse path & Laxmi nagar. Other nearby facilities and landmarks include Dashbhuja ganpati mandir, Rose Garden, Aranyeshwar English school, Realx Pure veg restaurant & Reliance Fresh Old Ajay Hall, etc.
Building Details
7 Floors
Highlights of Alliance Nisarg White Lily
Type : Residential Flats
Price : Rs 42 Lacs Onwards
Available : 1 BHK, 1.5 BHK & 2 BHK, 697 Sq.ft To 939 Sq.ft
Registration Office and CTS details of Alliance Nisarg White Lily
Alliance Nisarg White Lily project comes under Village N/A, having CTS No. N/A.
Registration Office N/A
Ready Reckoner value as per Pune Ready Reckoner 2025 - for more info visit www.readyreckoner.in
Location and Fact File
Location:- Wakad, Pune
Close to:- Dadasaheb Dhomkar path, Dashabhuja Ganpatai marg, Chintamani nagar society road, Panse path & Laxmi nagar
Nearby Landmarks:- Dashbhuja ganpati mandir, Rose Garden, Aranyeshwar English school, Realx Pure veg restaurant & Reliance Fresh Old Ajay Hall, etc.
Total Inventory - N/A
Total Supply in this area - N/A
Market Valuation in surrounding areas - N/A
Project launching price - N/A
Infra structure Development in the area - N/A
FLOOR PLAN
| Type | Size | Price |
|---|---|---|
| 1 BHK | 697 | 42.00 Lacs |
| 1.5 BHK | 737 | 44.41 Lacs |
| 1.5 BHK | 917 | 55.26 Lacs |
| 2 BHK | 939 | 56.58 Lacs |
Note: Above Mentioned Sizes and Prices are Approximate, Maintenance, Club Charges, Registration, Stamp duty, Car Parking, etc as applicable. **Rates are indicative.
SPECIFICATIONS
* Strong Earthquake resistant RCC Frame structure.
Brickwork:
* 6”/4” thick bricks/fly ash bricks/ACC block for external and internal walls.
Plaster:
* External sand faced, sponge finished plaster for increased protection from weathering and formations
* Smooth neeru finish plaster for internal walls.
Doors:
* Decorative main door.
* Good quality (water-proof) internal flush doors with S.S. cylindrical locks.
* Powder coated M.S. doors for terraces.
* Marble / Granite door frames for toilets.
Windows:
* 2 track superior quality powder coated aluminum sliding windows
* Mosquito net, safety grills & granite sills.
* Clear 4mm glass (ASAHI/MODI or equivalent).
Painting:
* Internal oil bound distemper (NEROLAC/BERGER)
* External semi-acrylic paint.
Kitchen:
* Granite kitchen platform with single bowl stainless steel sink
* Designer wall tiles up to lintel level
* Provision for exhaust fan and Water purifier
Toilets:
* Designer glazed wall tiles up to lintel level
* Provision for geysers & exhaust fan
* Hot & cold mixer unit in the bathrooms
* JAGUAR or equivalent CP fittings
* Concealed plumbing
Flooring:
* 24" x 24" vitrified flooring
* 12”x 12” anti-skid tiles in toilets, terraces & dry balcony
Electrification:
* Concealed copper wiring (ANCHOR/POLYCAB) sink
* TV. and Telephone points in the living and master bedroom
* Anchor Roma or equivalent switches
* Adequate electrical points in the entire flat with MCB & ELCB
* A. C. Point in master bedroom
* 2 Lifts in each building
* Power back-up for lifts and lighting in common areas and water pump
* Intercom facility
AMENITIES
* Grand Entrance Gate
* Decorative Compound Wall
* Elegant Building Elevation
* Decorative Entrance Lobby
Lifetime Recreation:
* Children's Play Area
* Landscaped Garden
* Senior Citizen's Relaxation Zone
* Party Lawn
Health and Safety:
* Fire fighting system for Each Building
* Safety Signs
* Security Cabin
* Well marked Internal Roads
Care for the Environment:
* Tree plantation
* Vermiculture pits
* Energy Efficient Common Lighting
Your Conveniences:
* Two lifts for each building with power back-up
* Ample Parking
* Well Paved / Concrete Internal Roads
* Ample lighting for Common Areas
* Separate wash rooms for Servants
LOCATION MAP
Frequently Asked Questions About ALLIANCE NISARG WHITE LILY
Where is Alliance Nisarg White Lily Exactly located?
What are unit options available in Alliance Nisarg White Lily?
What is the starting price of Flats in Alliance Nisarg White Lily?
When is the Possession of Flats?
What are the nearest landmarks?
Is Alliance Nisarg White Lily, approved by Banks for Home Loans?
TELL US WHAT YOU KNOW ABOUT ALLIANCE NISARG WHITE LILY
Add a Review
Similar Residential Properties in Wakad

Nestled in the ever-evolving landscape of Wakad, Prissa Pratham by a reputed developer emerges as a distinguished residential address design...

Kalpataru Exquisite Launched New Tower Elita
Wakad, Pune
3 BHK Spacious Apartment Flats
945 Sq.ft to 1147 Sq.ft Carpet Area
On Request
+91 7218622943
Kalpataru Exquisite Launched New Tower called as Elita which is one of the finest ongoing residential project developed by Kalpataru G...

Vj Town Centre is residential project developed by Vilas Javdekar located at Wakad, Pune. This projects provide 1 BHK Aparment with st...

Yashwin Supernova
Wakad, Pune
2 BHK & 3 BHK Apartment Flats
700 Sq.ft To 975 Sq.ft Carpet Area
70 Lacs Onwards
+91 97690 25551
Yashwin Supernova is residentila project located in Wakad, Pune. This project provide 2 BHK and 3 BHK Aparment with starting area from 700 S...

Jethani Trinity Greens
Wakad, Pune
2 & 3 BHK Aprtment Flats
666 Sq.ft To 929 Sq.ft Carpet Area
57.78 Lacs Onwards
+91 7218622943
Jethani Trinity Greens in Wakad, Pune by Jethani Group and SM Group is a residential project. The project offers 2 BHK and 3 BHK Apartment w...

Saarrthi Savvy Homes
Wakad, Pune
1 & 2 BHK Flats
698 Sq.ft To 983 Sq.ft Super Built-Up Area
37.50 Lacs Onwards
+91 7218622943
Saarrthi Savvy Homes is residential project located in Wakad, Pune. This project provide 1 BHK and 2 BHK Apartment with starting area from 6...