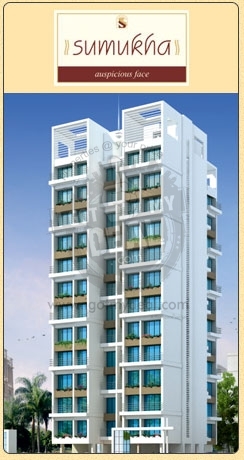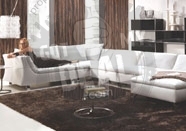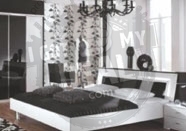Sai Sumukha Kharghar, Navi Mumbai



Property Code : PropertyCrow839
Share This Project :
- Location : Sector - 35 - I, Navi Mumbai
- Configuration : 1.5 BHK - 2 BHK
- Size : 990 Sq.ft To 1120 Sq.ft.
- Developed by : Sai Developers
- December 2015
- Investor / Resale Units Available
- Price : 25.25 Lacs Onwards
Call Now : +91 81084 33334
ABOUT SAI SUMUKHA
Introduction Sai Sumukha
Sai Sumukha is a very good residential project located in Sector - 35 - I and an important location in Navi Mumbai. Being developed and constructed by Sai Developers, It comprises of well planned, well designed residential living spaces.
Facilities and Amenities
This residential Project comprises of a number of facilities and contemporary amenities that include A' class construction with earth quake resistant RCC structure, Magnificent architectural elevation, Sufficient capacity underground & overhead water tanks for water supply, Generator backup for lifts, staircase & water pumps and Concealed plumbing with hot & cold mixer arrangement of reputed make, All internal walls with emulsion paint and external with acrylic paint. etc.
Nearby Areas and Important Facilities
This Project is situated at an important location in Kharghar. It is in close proximity to Plot No. 6. Other nearby facilities and landmarks include Sector - 35 - I, Kharghar, etc.
Building Details
Stilt + 12 storied tower with 1.5 BHK & 2 BHK flats.
Highlights of Sai Sumukha
Type : Residential Flats
Price : Rs 25.25 Lacs Onwards
Available : 1.5 BHK - 2 BHK, 990 Sq.ft To 1120 Sq.ft.
Registration Office and CTS details of Sai Sumukha
Not Available
FLOOR PLAN
| Type | Size | Price |
|---|---|---|
| 1.5 BHK | 990 | 25.25 Lacs |
| 1.5 BHK | 999 | 25.47 Lacs |
| 2 BHK | 1120 | 28.56 Lacs |
| 2 BHK | 1116 | 28.46 Lacs |
| 2 BHK | 1111 | 28.33 Lacs |
Note: Above Mentioned Sizes and Prices are Approximate, Maintenance, Club Charges, Registration, Stamp duty, Car Parking, etc as applicable. **Rates are indicative.
SPECIFICATIONS
Clear title CIDCO transfer plot
12 storied tower with 1 & half BHK & 2 BHK flats
'A' class construction with earth quake resistant RCC structure
Magnificent architectural elevation
Excellent planning with minimum wastage in rooms
Functionally & tastefully designed flats with ultra modern amenities
Timely possession & superior quality construction
Ample car parking space
Grand decorative entrance lobby
Security cabin at the entrance gate & video intercom phone in every flat
Lifts of reputed make
Sufficient capacity underground & overhead water tanks for water supply
Generator backup for lifts, staircase & water pumps
AMENITIES
Living & bedrooms
2' x 2' vitrified flooring in all rooms.
POP with moulding in living room.
Kitchen
2' x 2' vitrified flooring.
Granite kitchen platform with stainless steel sink.
Aqua-guard, refrigerator, exhaust fan points will be provided.
Bath & Toilets
Concealed plumbing with hot & cold mixer arrangement of reputed make.
Good quality sanitary fittings.
Antiskid flooring.
Modern concept full height colour glazed tiles / ceramic tiles.
Geyser in one bathroom.
Doors & Windows
Decorative solid flush doors with hardware fittings & double locking system.
Heavy duty powder coated aluminium sliding windows.
Powder coated M.S. safety door.
Decorative finish internal doors
Safety grills on all windows.
Electrical fittings
Extensive electric layout with telephone, TV & AC points.
Painting
All internal walls with emulsion paint and external with acrylic paint.
LOCATION MAP
Frequently Asked Questions About SAI SUMUKHA
Where is Sai Sumukha Exactly located?
What are unit options available in Sai Sumukha?
What is the starting price of Flats in Sai Sumukha?
When is the Possession of Flats?
What are the nearest landmarks?
Is Sai Sumukha, approved by Banks for Home Loans?
TELL US WHAT YOU KNOW ABOUT SAI SUMUKHA
Add a Review
Similar Residential Properties in Kharghar

Paradise Sai Sun City
Kharghar, Navi Mumbai
1 BHK & 2 BHK Flats Flats
434 Sq.ft - 717 Sq.ft Carpet Area
38 Lakhs* Onwards
+91 97690 25551
The fact that Paradise Sai Sun City has a good standard of development combined with the location advantage that it provides you in Kharghar...

Codename Super Bonanza
Kharghar, Navi Mumbai
1 BHK, 2 BHK Flats Flats
409 Sq.ft To 641 Sq.ft Carpet Area
49.62 Lacs Onwards
+91 9137087336
Codename Super Bonanza is Residential project devloped by Satyam Group located in Kharghar, Navi Mumbai. This project provide 1 BHK, 2 BHK F...

Varsha Balaji Park
Kharghar, Navi Mumbai
2 BHK & 3 BHK Flats
554 Sq.ft To 789 Sq.ft Carpet Area
1.62 Cr
+91 9137087336
Varsha Balaji Park in Kharghar, Mumbai Navi by Varsha Group is a residential project. The project offers Apartment with perfect combination ...

Mahaavir Exotique Phase 1
Kharghar, Navi Mumbai
1 BHK, 2 BHK & 3 BHK Flats
424 Sq.ft - 700 Sq.ft Carpet Area
45.50 Lakhs Onwards
+91 97690 25551
Mahaavir Exotique Phase 1 is residential project developed by Mahvir group located in Kharghar, Navi Mumbai. This project provide 1 BHK, 2 B...

Today Secret 7
Kharghar, Navi Mumbai
1 BHK Apartments Flats
443 Sq.ft To 675 Sq.ft Carpet Area
On Request
+91 9137087336
Today Secret 7 is residential project located in Kharghar, Navi mumbai. This project provide 1 BHK Apartment with 443 Sq.ft To 675 Sq.ft Car...

Gami Viona
Kharghar, Navi Mumbai
1 BHK, 2 BHK, 3 BHK Apartments Flats
296 Sq.ft To 603 Sq.ft Carpet Area
65 Lacs
+91 9137087336
Gami Viona in Kharghar, Mumbai Navi by Gami Group Builders is a residential project. The project offers 1 BHK, 2 BHK and 3 BHK Apartment wit...