Paradise Sai Sapphire Ulwe, Navi Mumbai
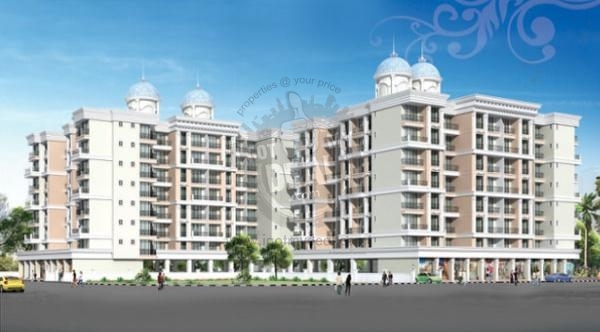
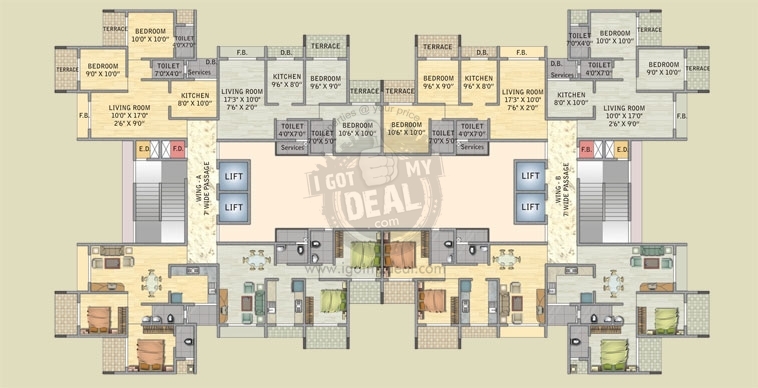
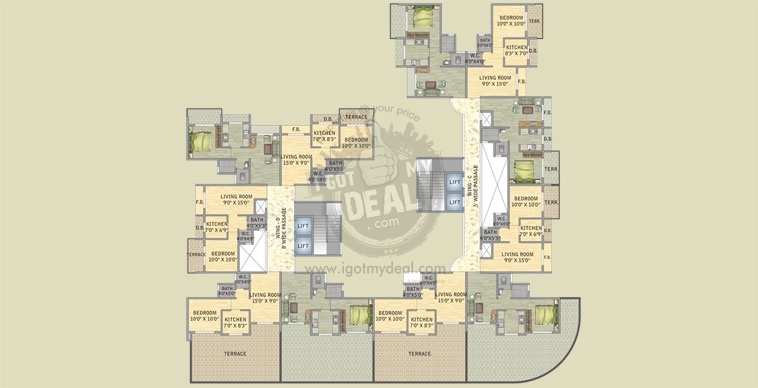
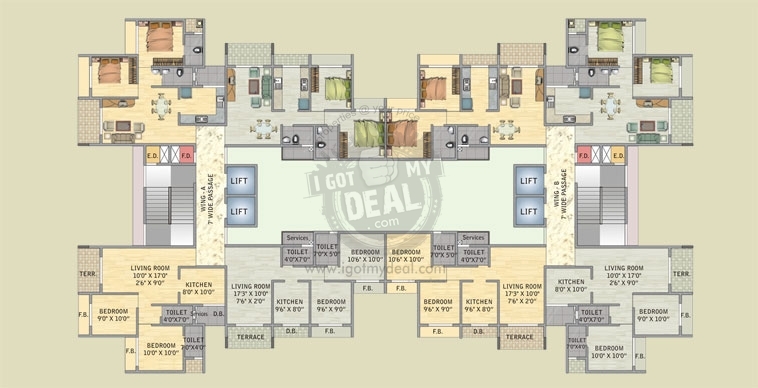
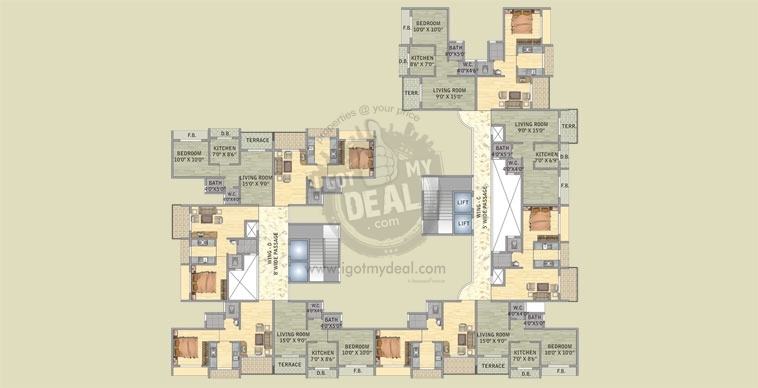
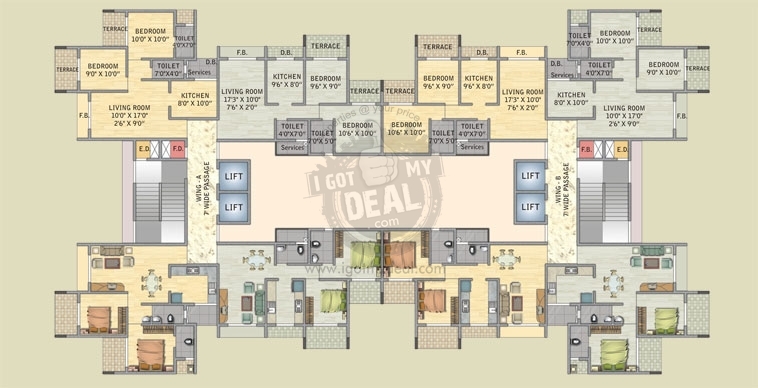
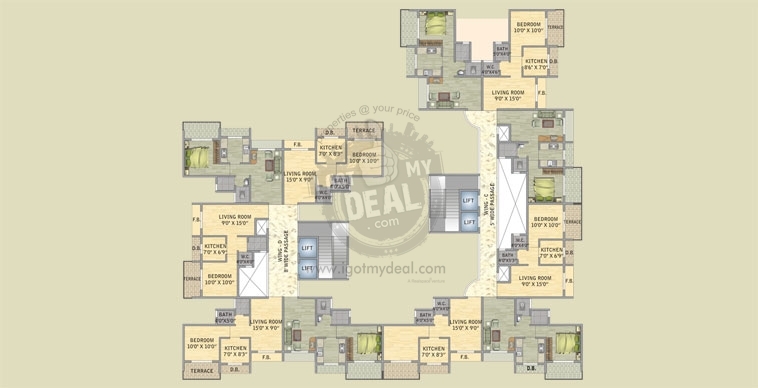
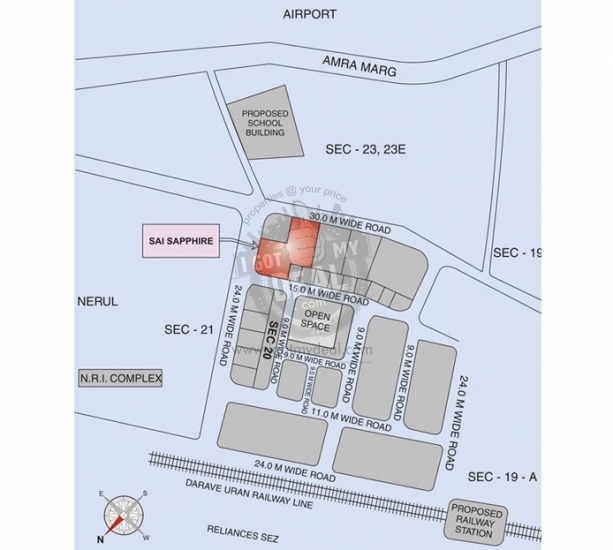







Property Code : PropertyCrow827
Share This Project :
- Location : Sector - 20, Navi Mumbai
- Configuration : 1 BHK and 2 BHK and 3 BHK
- Size : 685 Sq.ft To 1885 Sq.ft.
- Developed by : Paradise Group
- 2014
- Investor / Resale Units Available
- Price : 40.07 Lacs Onwards
Call Now : +91 81084 33334
ABOUT PARADISE SAI SAPPHIRE
Introduction Paradise Sai Sapphire
Paradise Sai Sapphire is a very good residential project located in Sector - 20 and an important location in Navi Mumbai. Being developed and constructed by Paradise Group, It comprises of well planned, well designed residential living spaces.
Facilities and Amenities
This residential Project comprises of a number of facilities and contemporary amenities that include Branded concealed copper wiring with MCB / ELCB, Paneled European styled doors in every room with elegant handles & locks, Granite kitchen platform, Anti skit tiles in attached terrace area, and Well designed landscape garden professionally done by landscape Architect, Ample Sheltered & open parking space for all flats. etc.
Nearby Areas and Important Facilities
This Project is situated at an important location in Ulwe. It is in close proximity to Sector 21. Other nearby facilities and landmarks include Near Proposed School Building, Plot No. 178, 180, Sector 20, etc.
Building Details
4 wings, two towers of G+ 7 storeys each with ground floors, Within 1BHK, 2 BHK and 3 BHK apartments,
Highlights of Paradise Sai Sapphire
Type : Residential Flats
Price : Rs 40.07 Lacs Onwards
Available : 1 BHK and 2 BHK and 3 BHK, 685 Sq.ft To 1885 Sq.ft.
Registration Office and CTS details of Paradise Sai Sapphire
Not Available
FLOOR PLAN
| Type | Size | Price |
|---|---|---|
| 1 BHK | 685 | 40.07 Lacs |
| 1 BHK | 765 | 44.75 Lacs |
| 2 BHK | 1035 | 60.55 Lacs |
| 2 BHK | 1075 | 62.89 Lacs |
| 2 BHK | 1235 | 72.25 Lacs |
| 3 BHK | 1535 | 89.80 Lacs |
| 3 BHK | 1835 | 1.07 CR |
Note: Above Mentioned Sizes and Prices are Approximate, Maintenance, Club Charges, Registration, Stamp duty, Car Parking, etc as applicable. **Rates are indicative.
SPECIFICATIONS
• Vitrified flooring in all rooms
• Anti skit tiles in attached terrace area
Kitchen
• Granite kitchen platform
• Stainless Steel branded sink
Toilets
• Designer bathroom with Branded sanitary ware
• Concealed Plumbing with premium quality C. P. fittings
• Geyser connection to all bathrooms
Doors & Windows
• Paneled European styled doors in every room with elegant handles & locks
• Anodized sliding windows with tinted glass
• Mosquito net protection in all windows
• Marble window sill
Walls & Paints
• Gypsum finished internal walls
• Cornices in living & dining room
• Plastic paints on interior walls of premium quality
Electrification
• Branded concealed copper wiring with MCB / ELCB
• Branded electrical fittings
• Telephone, T. V. & Internet Points
Security
• Video door security systems in each flat with cameras at the entry gates
General Features
• Earthquake resistant R. C. C. design
• External Plaster finished with Roofit Mix
AMENITIES
• Well designed landscape garden professionally done by landscape Architect
• Ampitheatre
• Jogging Tracks.
• Children Play area.
• Decorative checkered stone tile compound.
• Ample Sheltered & open parking space for all flats.
• Power back up for lift and common areas.
• Two Hi-speed stainless steel lifts in each wing
LOCATION MAP
Frequently Asked Questions About PARADISE SAI SAPPHIRE
Where is Paradise Sai Sapphire Exactly located?
What are unit options available in Paradise Sai Sapphire?
What is the starting price of Flats in Paradise Sai Sapphire?
When is the Possession of Flats?
What are the nearest landmarks?
Is Paradise Sai Sapphire, approved by Banks for Home Loans?
TELL US WHAT YOU KNOW ABOUT PARADISE SAI SAPPHIRE
Add a Review
Similar Residential Properties in Ulwe

Progressive Prive
Ulwe, Navi Mumbai
2 BHK Flats
446 Sq.ft To 504 Sq.ft Carpet Area
87.99 Lacs
+91 9137087336
Progressive Prive is a residential development in Ulwe, Mumbai. The project is built by Progressive Homes. They provide 2 BHK apartment with...

Eknath Sadan
Ulwe, Navi Mumbai
1 RK, 1 BHK & 2 BHK Flats
213 Sq.ft To 700 Sq.ft Carpet Area
On Request
+91 9137087336
Eknath Sadan is a residential project developed by MMG Landmark LLP at Ulwe in Navi Mumbai. The project aims to offer a comfortable living c...

Sunanda Sudan
Ulwe, Navi Mumbai
1 RK & 1 BHK Apartments Flats
235 Sq.ft To 450 Sq.ft Carpet Area
33 Lacs
+91 9137087336
Sunanda Sudan is not just about the apartment, it’s about the experience, of a world that’s just for you and your comfort. Ulwe&...

Himax Prathmesh Platinum
Ulwe, Navi Mumbai
1 RK, 1 BHK and 1 BHK Flats
290 Sq.ft To 646 Sq.ft Carpet Area
30.45 Lacs
+91 9137087336
Himax Prathmesh Platinum in Sector18 Ulwe, Mumbai Navi by Himax Developers is a residential project. The project offers 1 RK, 1 BHK and 1 BH...

Moral Orchid
Ulwe, Navi Mumbai
1 BHK & 2 BHK Flats
680 Sq.ft To 1235 Sq.ft Carpet Area
53.50 Lacs
+91 9137087336
Pragati Moral Orchid in Ulwe, Mumbai Navi by Pragati Infra is a residential project. This project provide 1 BHK & 2 BHK Apartment with s...

Integrated IRS Tower II
Ulwe, Navi Mumbai
2 & 3 BHK Flats
585 Sq.ft To 798 Sq.ft Carpet Area
39.43 Lacs
+91 9137087336
Integrated IRS Tower II is an unmatched Residential property located in Sector 21 Ulwe, NaviMumbai. The project offers plenty of benefits th...