Paradise Sai Mannat Kharghar, Navi Mumbai
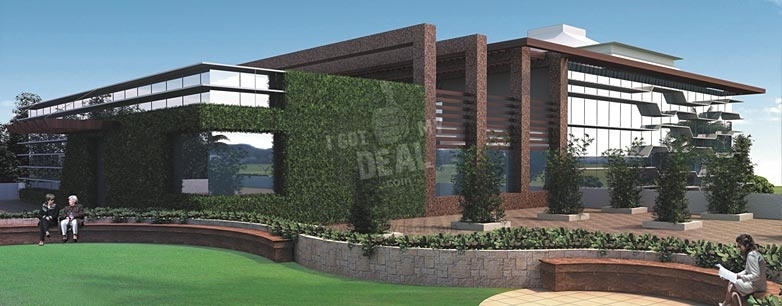
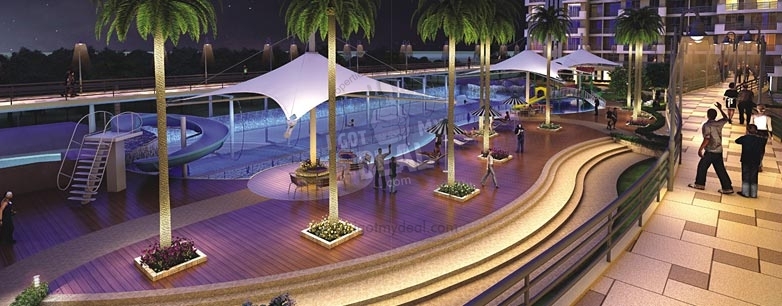
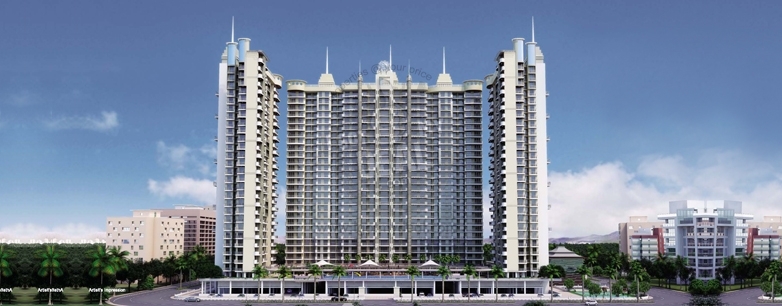
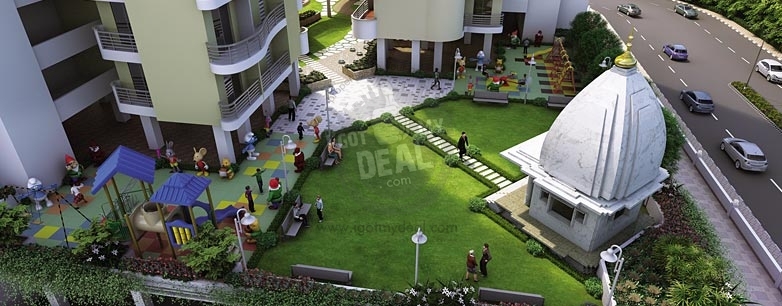
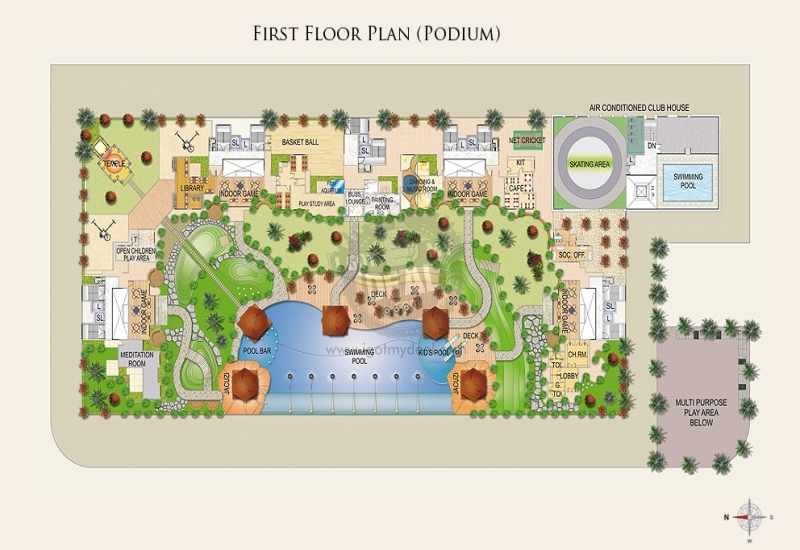
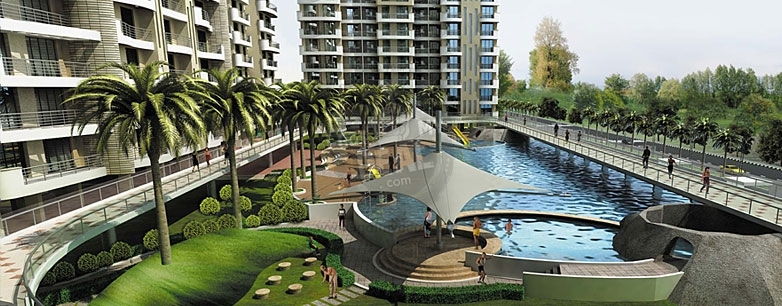
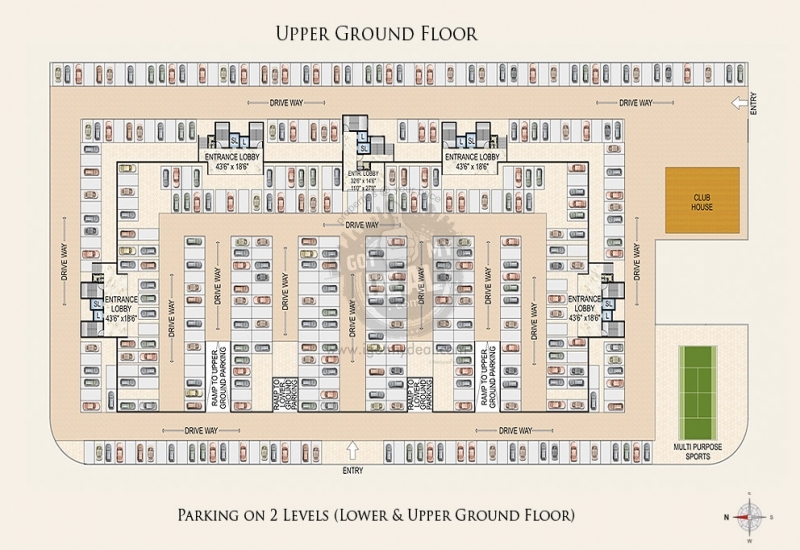
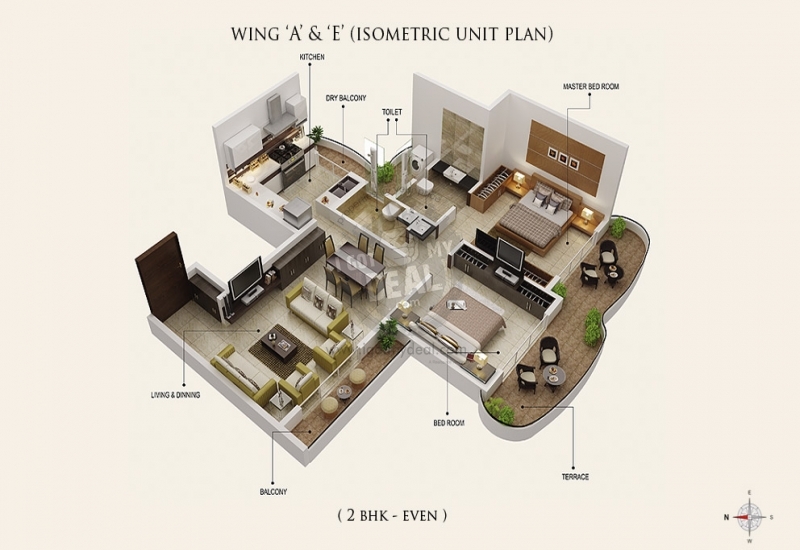
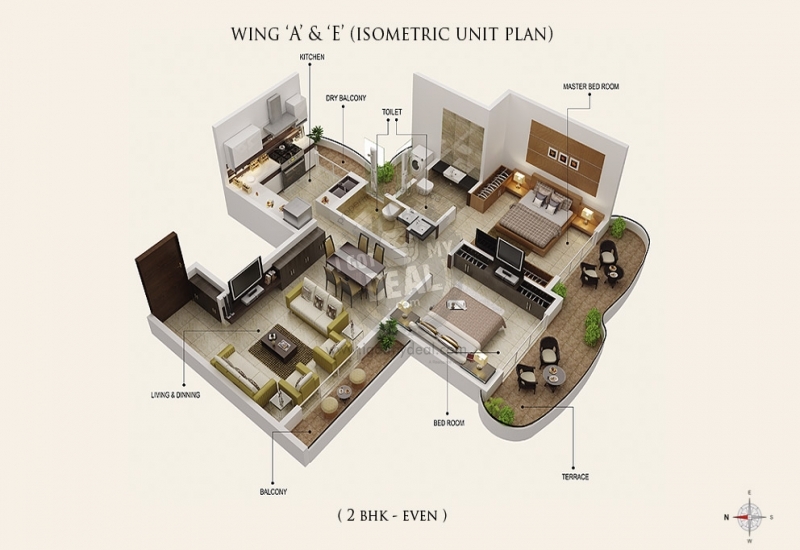
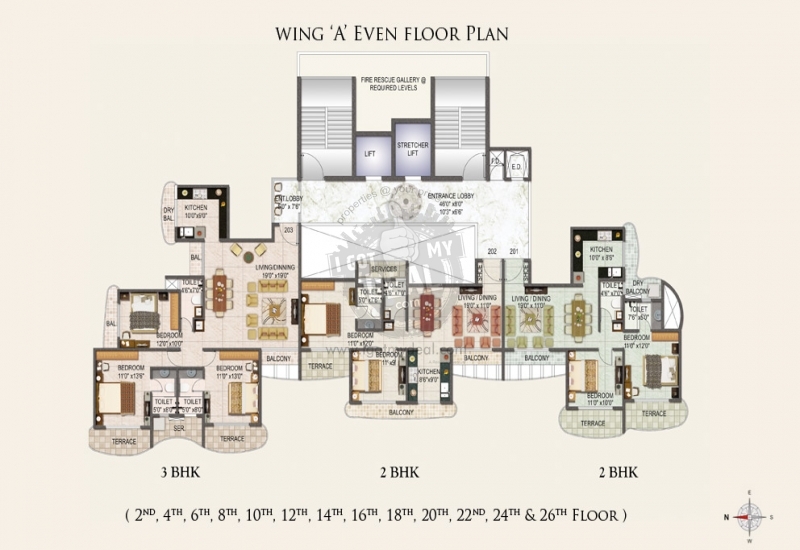
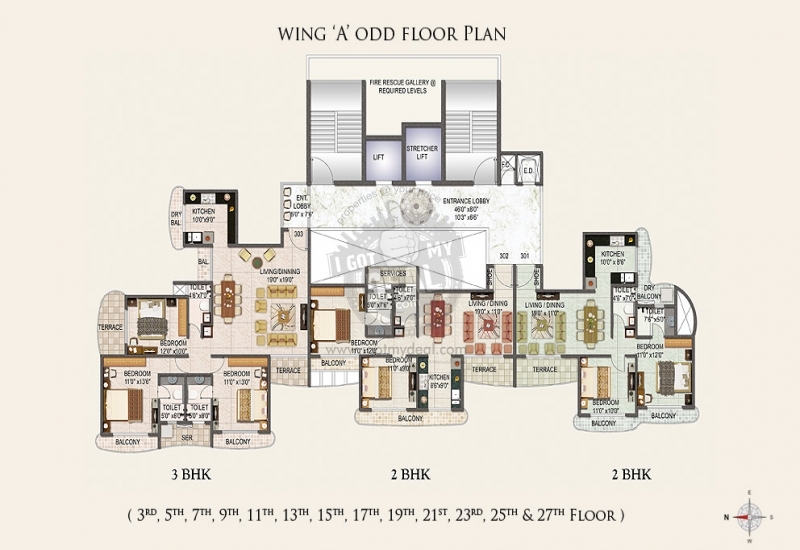
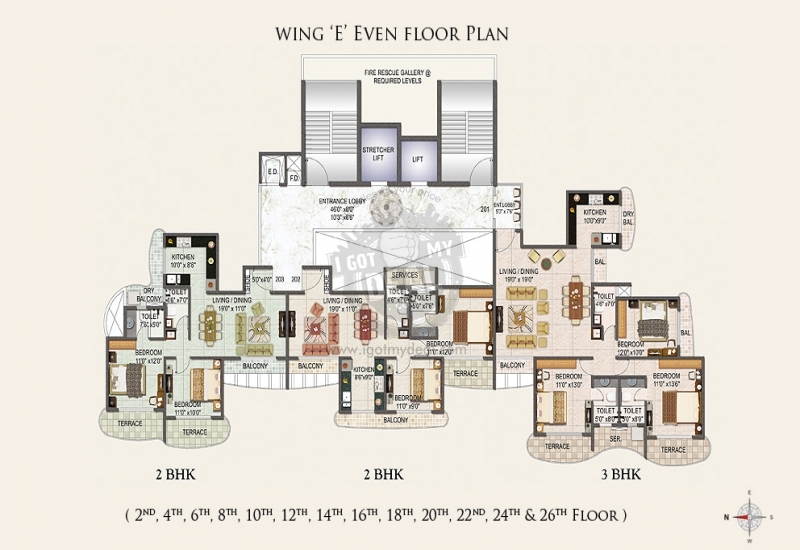
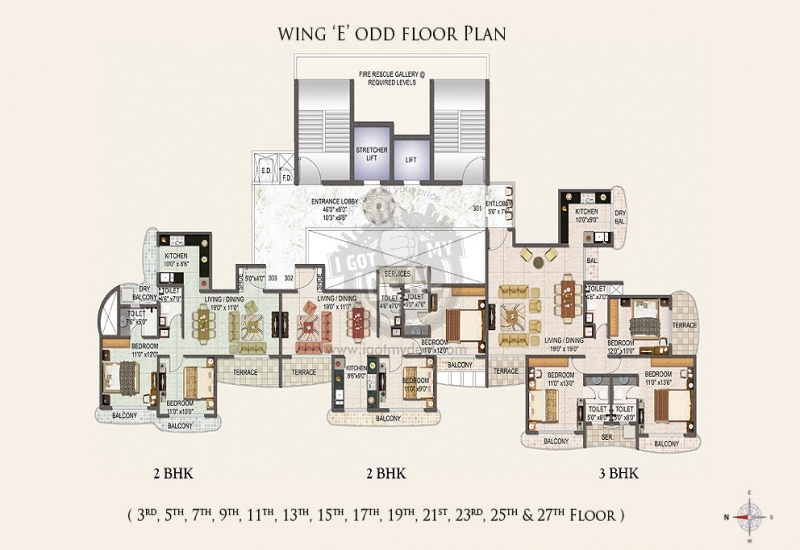
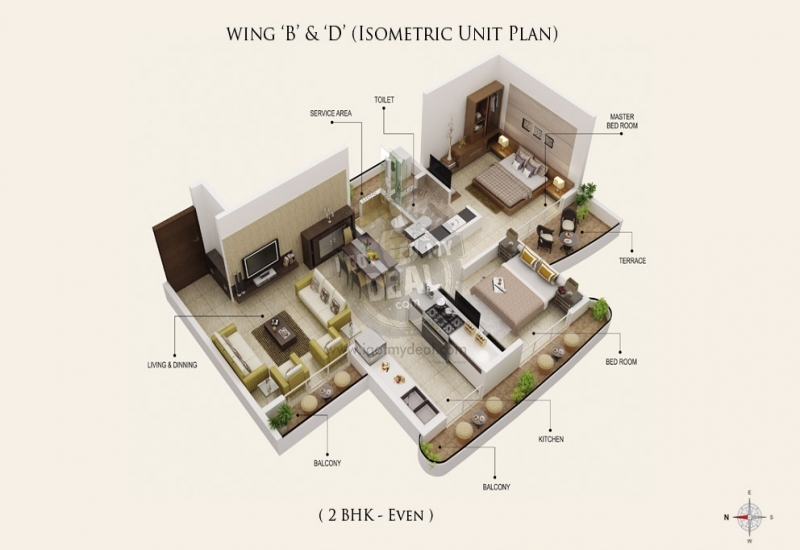
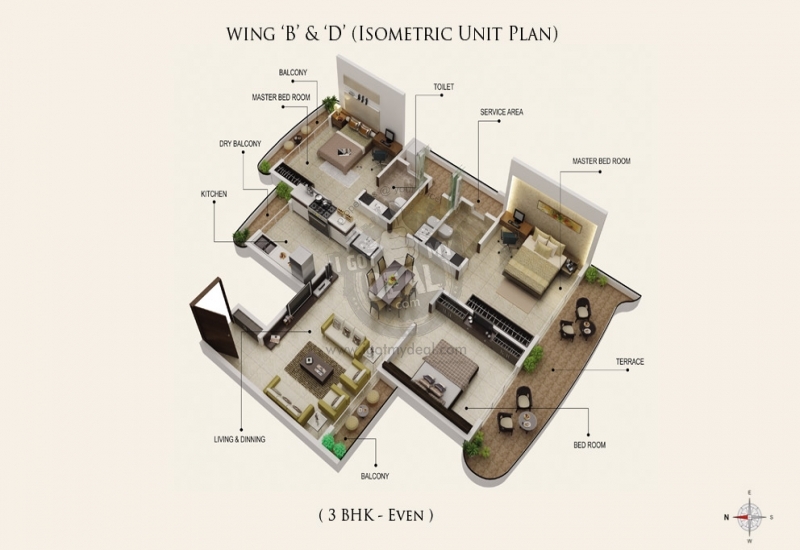
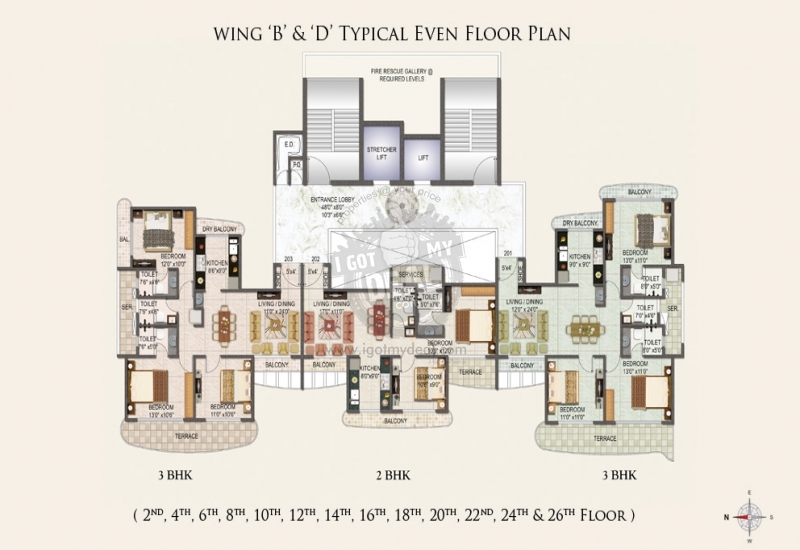
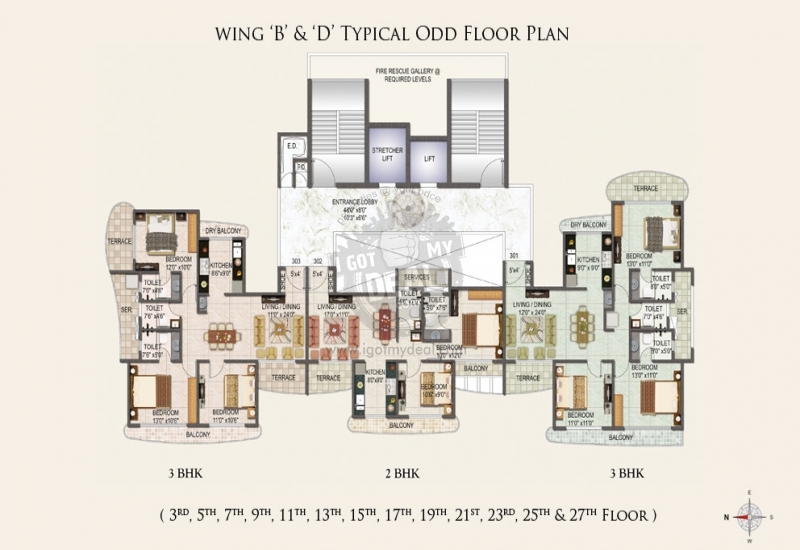
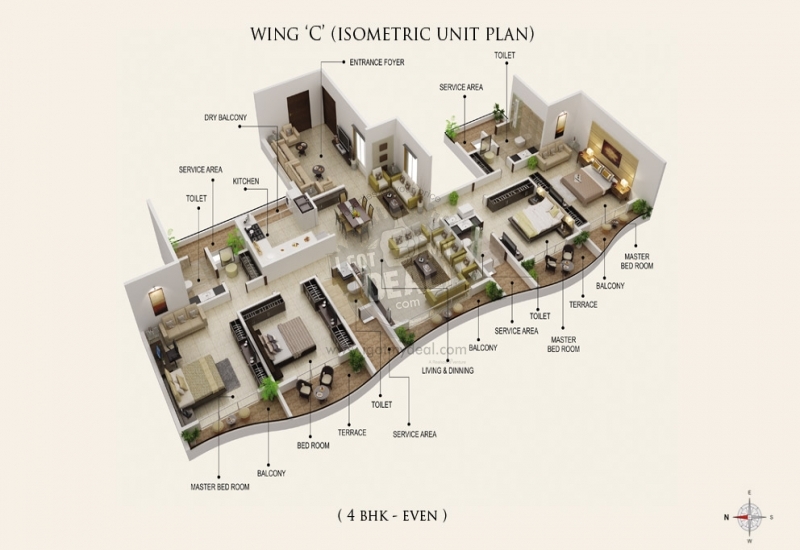
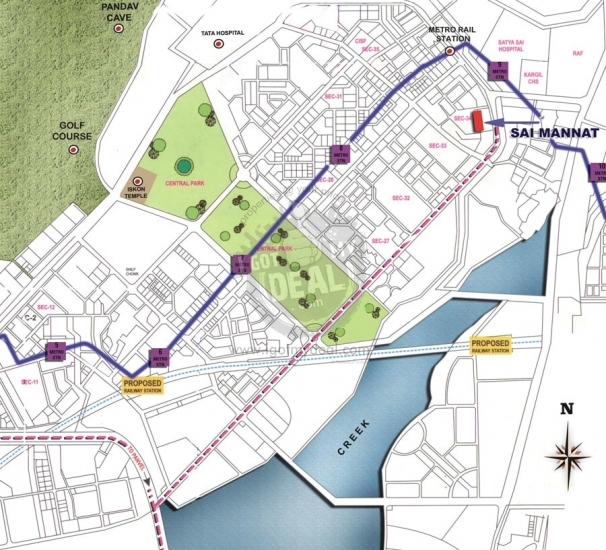

Property Code : PropertyCrow824
Share This Project :
- Location : Sector 34 , Navi Mumbai
- Configuration : 2 BHK - 3 BHK - 4 BHK
- Size : 1150 Sq.ft To 3175 Sq.ft.
- Developed by : Paradise Group
- Investor / Resale Units Available
- Price : 1.12 Cr Onwards
Call Now : +91 81084 33334
ABOUT PARADISE SAI MANNAT
Introduction Paradise Sai Mannat
Paradise Sai Mannat is a very good residential project located in Sector 34 and an important location in Navi Mumbai. Being developed and constructed by Paradise Group, It comprises of well planned, well designed residential living spaces.
Facilities and Amenities
This residential Project comprises of a number of facilities and contemporary amenities that include Designer kitchen with branded steel sink, Chimney & hob, R.A.K Dubai morbonite flooring or equivalent, European wooden flooring in master bedroom, Imported marble counter top with wash basin and front mirror, and Personal nutritionist with salad bar concept, Landscaped garden with acupressure pathways, Rock fountains with water fall. etc.
Nearby Areas and Important Facilities
This Project is situated at an important location in Kharghar. It is in close proximity to 5 kms. (approx.) from the proposed International Airport and D.Y. Patil Stadium. Other nearby facilities and landmarks include ISKCON Temple, TATA Cancer Hospital, Golf Course, Market areas and other conveniences like Malls, Multiplexes, Kharghar Railway Station, Connected with the Mumbai-Pune Highway., etc.
Building Details
G + 27 storied 5 tower skyscrappers development, With in 2 BHK, 3 BHK, and 4 BHK Luxurious Apartments.
Highlights of Paradise Sai Mannat
Type : Residential Flats
Price : Rs 1.12 Cr Onwards
Available : 2 BHK - 3 BHK - 4 BHK, 1150 Sq.ft To 3175 Sq.ft.
Registration Office and CTS details of Paradise Sai Mannat
Not Available
FLOOR PLAN
| Type | Size | Price |
|---|---|---|
| 2 BHK | 1150 | 1.12 CR |
| 2 BHK | 1305 | 1.27 CR |
| 3 BHK | 1660 | 1.62 CR |
| 3 BHK | 2000 | 1.95 CR |
| 4 BHK | 3105 | 3.03 CR |
| 4 BHK | 3175 | 3.10 CR |
Note: Above Mentioned Sizes and Prices are Approximate, Maintenance, Club Charges, Registration, Stamp duty, Car Parking, etc as applicable. **Rates are indicative.
SPECIFICATIONS
R.A.K Dubai morbonite flooring or equivalent.
European wooden flooring in master bedroom.
Plush spacious bedrooms.
UPVC sound proof french windows.
Beauty
Classy and automated shower panel in master bathroom.
Private spanish sun-deck.
Designer bathroom with branded sanitary ware & fixtures.
Imported marble counter top with wash basin and front mirror.
Premium quality velvet paints on interior walls.
Designer wall paper on one wall of every room.
Convenience
Designer kitchen with branded steel sink.
Chimney & hob.
Water purifier & geyser in kitchen.
Geyser in all bathrooms.
Beautiful mix of anti-skid vitrified tiles, glazed tiles and agglomerate italian-styled marble in all bathrooms.
Mirror partition in all bathrooms for dry & wet areas.
Safety
Solid-wood intricately carved door.
Anti-skid tiles on attached terraces & balconies.
3 tier security system.
Modern fire extinguishing system.
AMENITIES
* Grand Entrance Lobby
Air-conditioned lounge with Art Gallery
Double-height Designer Main Entrance Lobby
Designer Floor Lobby on every floor landing
High speed lifts
* Service for Comfort
On-call Concierge
24 x 7 Generator backup for lift and common areas
Stretcher lift in each tower
Intercom system
Give the achiever in you
A world of facilities...
Entertainment & Recreation
Air conditioned mini theatre with more than 50 sitting capacity
Air conditioned community hall for parties & get-together
Air conditioned billiards & snooker room
Air conditioned card room
Amphitheatre
Cafeteria
Health & Fitness
Air conditioned gymnasium with personal trainer
Swimming pool, infinity pool & lap pool
Personal nutritionist with salad bar concept
Air conditioned virtual golf course
Air conditioned aerobics centre with personal trainer
Additional covered swimming pool with temperature control system in club house
Elevated jogging track (skywalk)
Landscape & Beauty
Landscaped garden with acupressure pathways
Rock fountains with water fall
Pergola/Gazebo
Zodiac & herbal gardens
Well-designed, calming water bodies
Dancing fountain with color LED lights
Rejuvenation & Relaxation
Therapeutic spa
Air conditioned meditation hall
2 Jacuzzis with temperature control systems
Rejuvennating ecuplyptus trees
Children's Activities
Children play area with disney park theme
Children activity centre with fish aquarium
Gaming zone & fun library in play area
Kids pool with water slides
Music training room with guitars, piano saxophones and many more
Music room with dance floor for dance training
Video game parlour
Children’s & toddler’s park with rubber court
Drawing & painting room (fully equipped)
Air conditioned two tuition rooms for their studies
Peace & Devotion
Sai Baba temple with meditation lawn
Flag hoisting & social gathering area
Senior citizen sit-outs
Aroma pool
Bhakti sangeet & pravachan courtyard
Sports Arenas
Air conditioned indoor badminton court
2 Air conditioned squash courts
Air conditioned simulated golf course
Indoor games room with carrom & table tennis in every tower
Skating rink
Basketball court
Volley ball court
Net cricket practice
Free play area for cricket, football etc.
Club House
Covered swimming pool
Therapeutic Spa
Fully equipped gymnasium
Community hall
Aerobic centre
Mini theatre
Nutrition consultant room
Virtual golf course
2 squash courts
Badminton court
Billiards, snooker & table tennis
Air hockey & table football
Video game parlor
Double height entrance lobby
Skating rink
Juice & salad bar
LOCATION MAP
Frequently Asked Questions About PARADISE SAI MANNAT
Where is Paradise Sai Mannat Exactly located?
What are unit options available in Paradise Sai Mannat?
What is the starting price of Flats in Paradise Sai Mannat?
What are the nearest landmarks?
Is Paradise Sai Mannat, approved by Banks for Home Loans?
TELL US WHAT YOU KNOW ABOUT PARADISE SAI MANNAT
Add a Review
Similar Residential Properties in Kharghar

Paradise Sai Sun City
Kharghar, Navi Mumbai
1 BHK & 2 BHK Flats Flats
434 Sq.ft - 717 Sq.ft Carpet Area
38 Lakhs* Onwards
+91 97690 25551
The fact that Paradise Sai Sun City has a good standard of development combined with the location advantage that it provides you in Kharghar...

Codename Super Bonanza
Kharghar, Navi Mumbai
1 BHK, 2 BHK Flats Flats
409 Sq.ft To 641 Sq.ft Carpet Area
49.62 Lacs Onwards
+91 9137087336
Codename Super Bonanza is Residential project devloped by Satyam Group located in Kharghar, Navi Mumbai. This project provide 1 BHK, 2 BHK F...

Varsha Balaji Park
Kharghar, Navi Mumbai
2 BHK & 3 BHK Flats
554 Sq.ft To 789 Sq.ft Carpet Area
1.62 Cr
+91 9137087336
Varsha Balaji Park in Kharghar, Mumbai Navi by Varsha Group is a residential project. The project offers Apartment with perfect combination ...

Mahaavir Exotique Phase 1
Kharghar, Navi Mumbai
1 BHK, 2 BHK & 3 BHK Flats
424 Sq.ft - 700 Sq.ft Carpet Area
45.50 Lakhs Onwards
+91 97690 25551
Mahaavir Exotique Phase 1 is residential project developed by Mahvir group located in Kharghar, Navi Mumbai. This project provide 1 BHK, 2 B...

Today Secret 7
Kharghar, Navi Mumbai
1 BHK Apartments Flats
443 Sq.ft To 675 Sq.ft Carpet Area
On Request
+91 9137087336
Today Secret 7 is residential project located in Kharghar, Navi mumbai. This project provide 1 BHK Apartment with 443 Sq.ft To 675 Sq.ft Car...

Gami Viona
Kharghar, Navi Mumbai
1 BHK, 2 BHK, 3 BHK Apartments Flats
296 Sq.ft To 603 Sq.ft Carpet Area
65 Lacs
+91 9137087336
Gami Viona in Kharghar, Mumbai Navi by Gami Group Builders is a residential project. The project offers 1 BHK, 2 BHK and 3 BHK Apartment wit...