Hyde Park Kharghar, Navi Mumbai
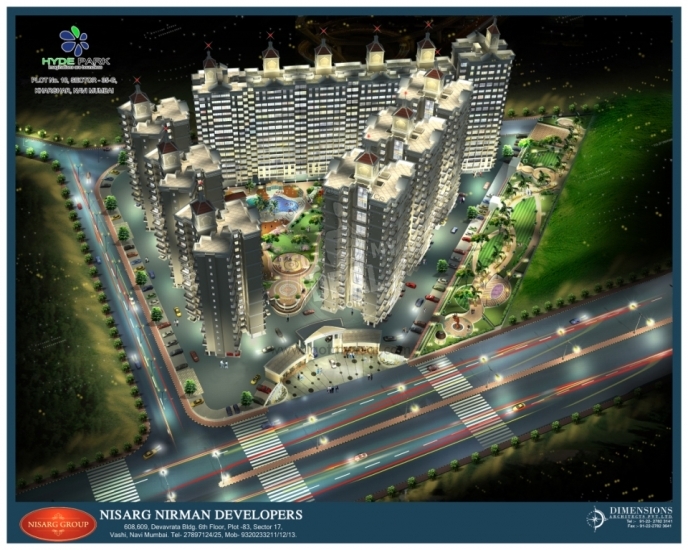
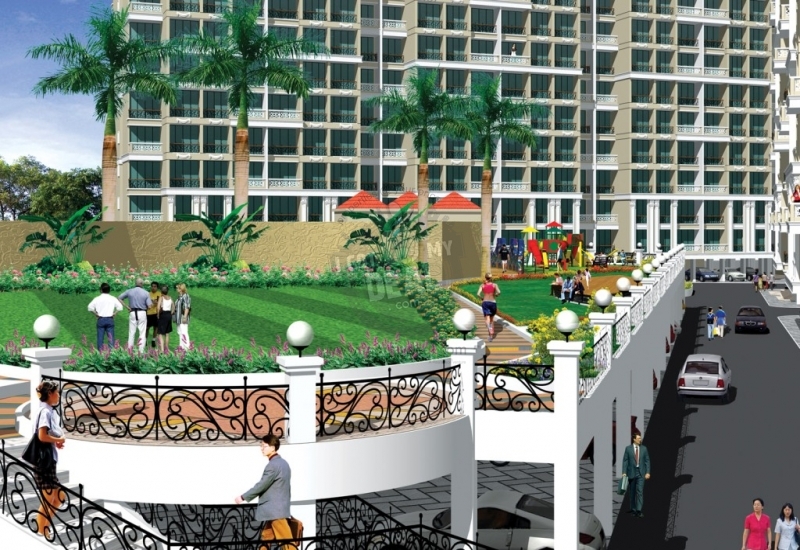
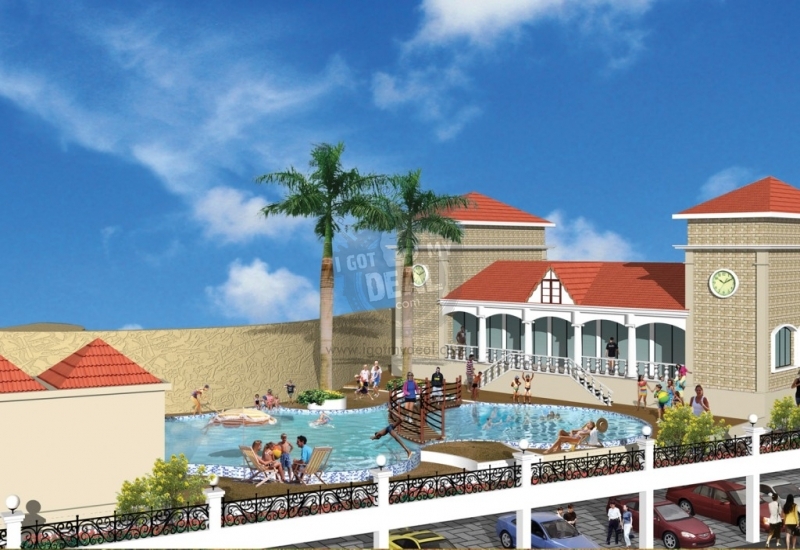
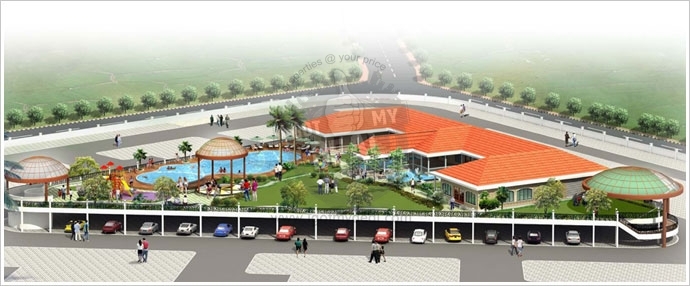
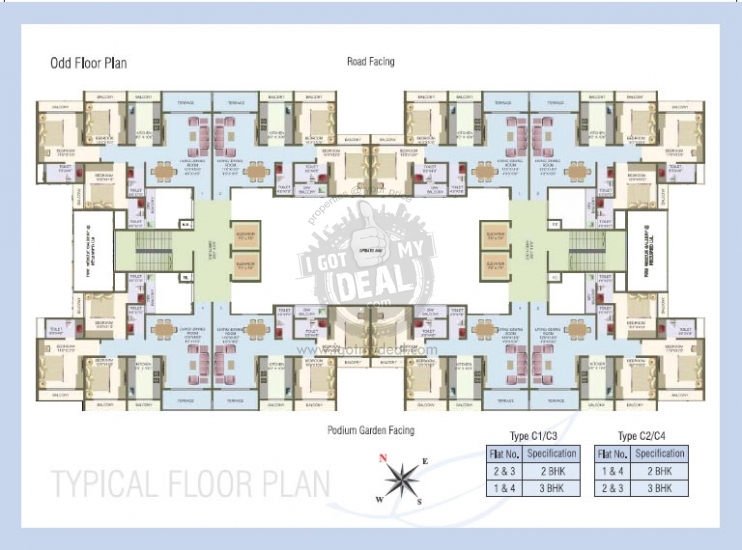
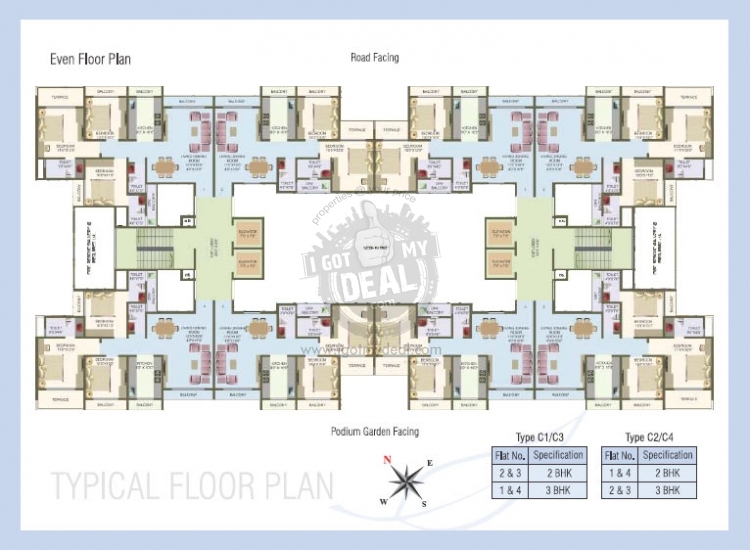
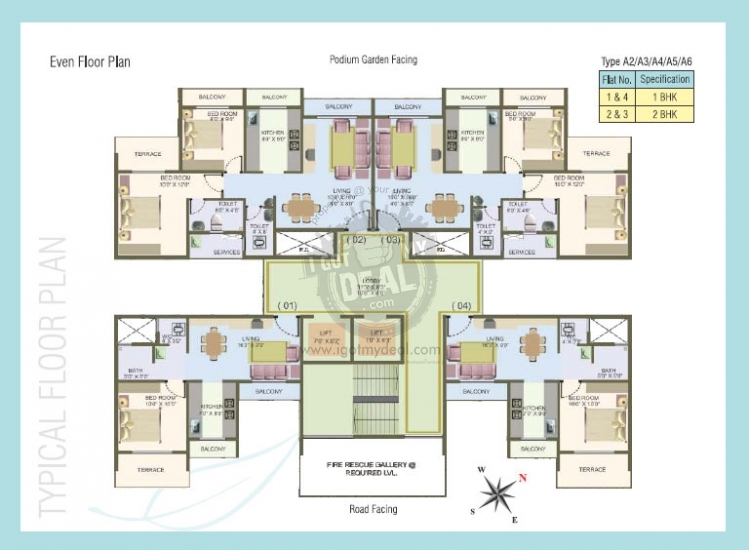
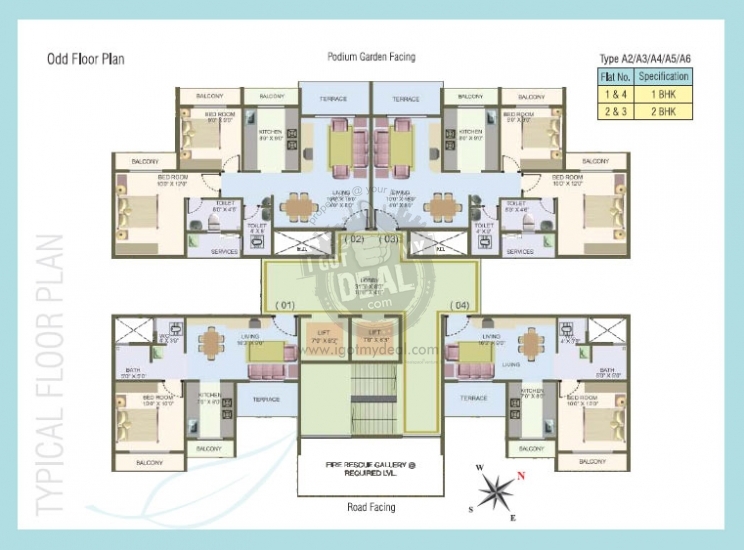
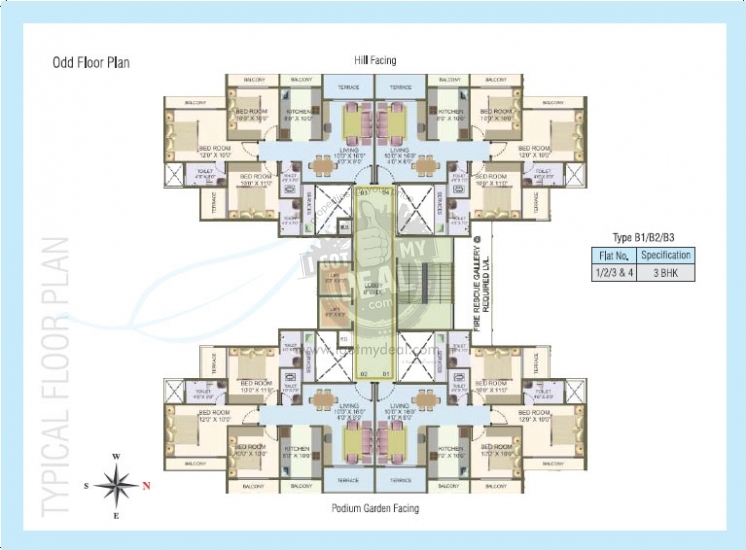
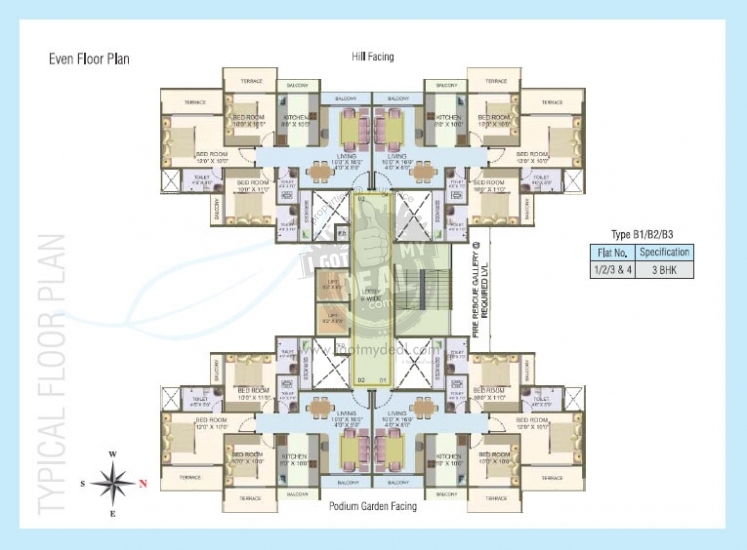
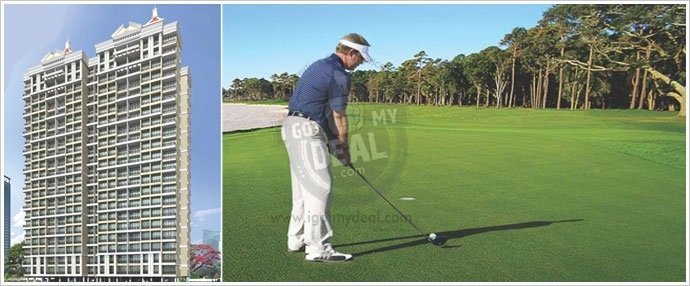
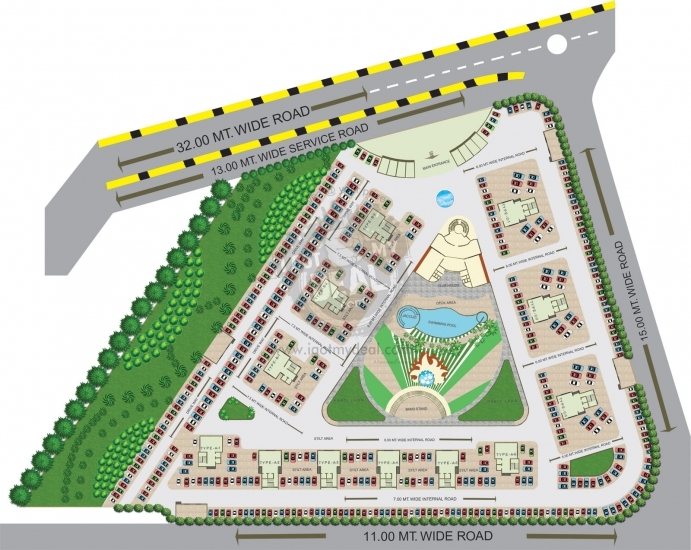
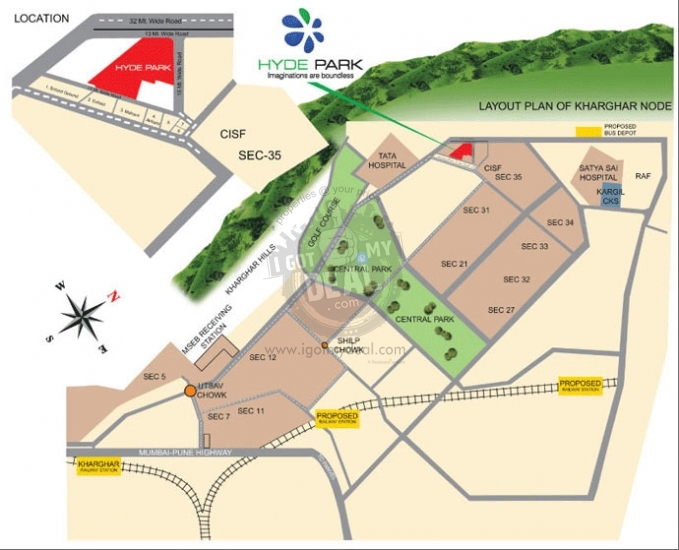
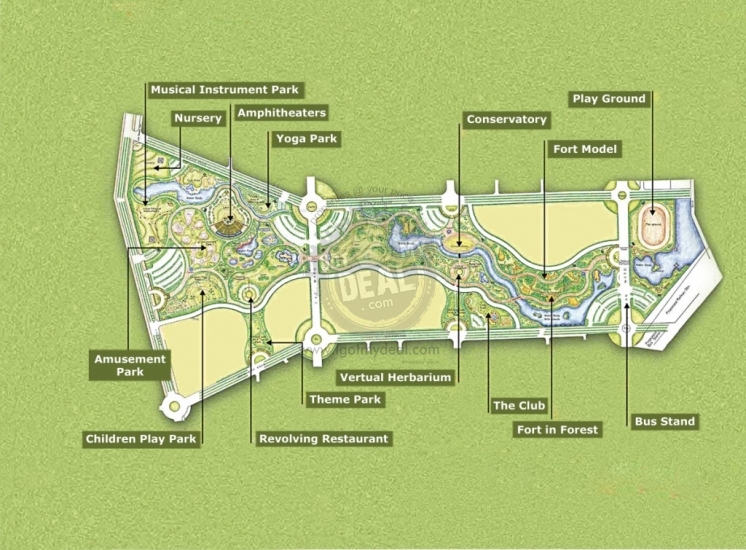


Property Code : PropertyCrow822
Share This Project :
- Location : Sector 35 , Navi Mumbai
- Configuration : 1BHK and 2 BHK and 3 BHK
- Size : 670 Sq.ft To 1525 Sq.ft.
- Developed by : Nisarg Group
- March 2011
- Investor / Resale Units Available
- Price : 56.95 Lacs Onwards
Call Now : +91 81085 11115
ABOUT HYDE PARK
Introduction Hyde Park
Hyde Park is a very good residential project located in Sector 35 and an important location in Navi Mumbai. Being developed and constructed by Nisarg Group, It comprises of well planned, well designed residential living spaces.
Facilities and Amenities
This residential Project comprises of a number of facilities and contemporary amenities that include Vitriflied tile flooring, Anodised Aluminium Sliding Windows, Plastic emulsion paint on white cement putty from inside and 100% Acrylic paint outside, Mini Amphitheatre and Skating deck, Kids Play port, Swimming Pool, Multi play court, Ample Parkings. etc.
Nearby Areas and Important Facilities
This Project is situated at an important location in Kharghar. It is in close proximity to one of the most prestigious educational institution of India viz. National Institute of Fashion Technology, Central Park, ISKON Temple & Golf Course. Other nearby facilities and landmarks include Walking Distance from Tata Memorial Hospital., etc.
Building Details
Total 10 towers of 13 Tower's of stilt + 15,16,17 Stroyes, With in 1 BHK, 2 BHK, and 3 BHK flats.
Highlights of Hyde Park
Type : Residential Flats
Price : Rs 56.95 Lacs Onwards
Available : 1BHK and 2 BHK and 3 BHK, 670 Sq.ft To 1525 Sq.ft.
Registration Office and CTS details of Hyde Park
Not Available
FLOOR PLAN
| Type | Size | Price |
|---|---|---|
| 1 BHK | 670 | 56.95 Lacs |
| 2 BHK | 1065 | 90.53 Lacs |
| 2 BHK | 1200 | 1.02 CR |
| 3 BHK | 1395 | 1.19 CR |
| 3 BHK | 1525 | 1.30 CR |
| 3 BHK | 1770 | 1.50 CR |
Note: Above Mentioned Sizes and Prices are Approximate, Maintenance, Club Charges, Registration, Stamp duty, Car Parking, etc as applicable. **Rates are indicative.
SPECIFICATIONS
* Total 13 Tower's of stilt+15,16,17 Stroyes.
* Additional 50,000 sq ft of garden attached to complex.
* Available in 1,2 & 3 BHK flats.
* Plot surrounded by 3 sided road.
* Not less than hill station during the monsoon.
* Walking distance from Tata Memorial Hospital.
* Close to Central Park, ISKON Temple and Golf Course.
* No less than a hill station in the rains.
* Close to the National Institute of Fashion Technology.
* Close to one of the most premier education institutions in India viz.
* Shopping malls.
AMENITIES
Vitriflied tile flooring
Designer tiles in Bathrooms
Jaquar / ESS equivalent Bath Fittings
Granite platform with Stainless Steel sink
Anodised Aluminium Sliding Windows
Safety Railings
Decorative main door with brass fittings
Plastic emulsion paint on white cement putty from inside and 100% Acrylic paint outside
Concealed PolyCab / equivalent wiring with Roma / equivalent switches.
Provision for inverter, telephone, intercom, TV and internet points
External Amenities :
Temple
Ample Parking
Party Lawn
Club House
Swimming Pool
Joy Pool
Kids Play Port
Jogging / Walking Tack
Mini Amphitheatre
Skating Deck
Spray Fountains
Multi Play Court
Welcome Fountain
LOCATION MAP
Frequently Asked Questions About HYDE PARK
Where is Hyde Park Exactly located?
What are unit options available in Hyde Park?
What is the starting price of Flats in Hyde Park?
When is the Possession of Flats?
What are the nearest landmarks?
Is Hyde Park, approved by Banks for Home Loans?
TELL US WHAT YOU KNOW ABOUT HYDE PARK
Add a Review
Similar Residential Properties in Kharghar

Paradise Sai Sun City
Kharghar, Navi Mumbai
1 BHK & 2 BHK Flats Flats
434 Sq.ft - 717 Sq.ft Carpet Area
38 Lakhs* Onwards
+91 97690 25551
The fact that Paradise Sai Sun City has a good standard of development combined with the location advantage that it provides you in Kharghar...

Codename Super Bonanza
Kharghar, Navi Mumbai
1 BHK, 2 BHK Flats Flats
409 Sq.ft To 641 Sq.ft Carpet Area
49.62 Lacs Onwards
+91 9137087336
Codename Super Bonanza is Residential project devloped by Satyam Group located in Kharghar, Navi Mumbai. This project provide 1 BHK, 2 BHK F...

Varsha Balaji Park
Kharghar, Navi Mumbai
2 BHK & 3 BHK Flats
554 Sq.ft To 789 Sq.ft Carpet Area
1.62 Cr
+91 9137087336
Varsha Balaji Park in Kharghar, Mumbai Navi by Varsha Group is a residential project. The project offers Apartment with perfect combination ...

Mahaavir Exotique Phase 1
Kharghar, Navi Mumbai
1 BHK, 2 BHK & 3 BHK Flats
424 Sq.ft - 700 Sq.ft Carpet Area
45.50 Lakhs Onwards
+91 97690 25551
Mahaavir Exotique Phase 1 is residential project developed by Mahvir group located in Kharghar, Navi Mumbai. This project provide 1 BHK, 2 B...

Today Secret 7
Kharghar, Navi Mumbai
1 BHK Apartments Flats
443 Sq.ft To 675 Sq.ft Carpet Area
On Request
+91 9137087336
Today Secret 7 is residential project located in Kharghar, Navi mumbai. This project provide 1 BHK Apartment with 443 Sq.ft To 675 Sq.ft Car...

Gami Viona
Kharghar, Navi Mumbai
1 BHK, 2 BHK, 3 BHK Apartments Flats
296 Sq.ft To 603 Sq.ft Carpet Area
65 Lacs
+91 9137087336
Gami Viona in Kharghar, Mumbai Navi by Gami Group Builders is a residential project. The project offers 1 BHK, 2 BHK and 3 BHK Apartment wit...