Advance Icon Dronagiri, Navi Mumbai
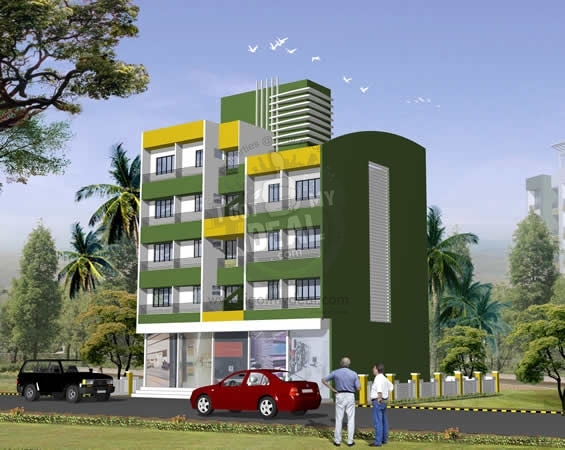
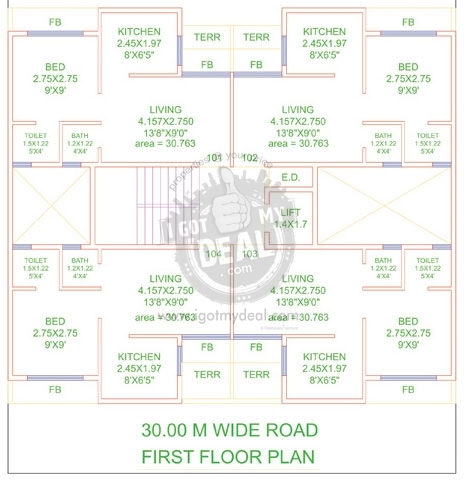
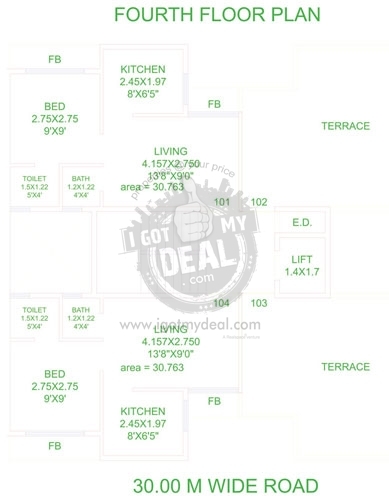
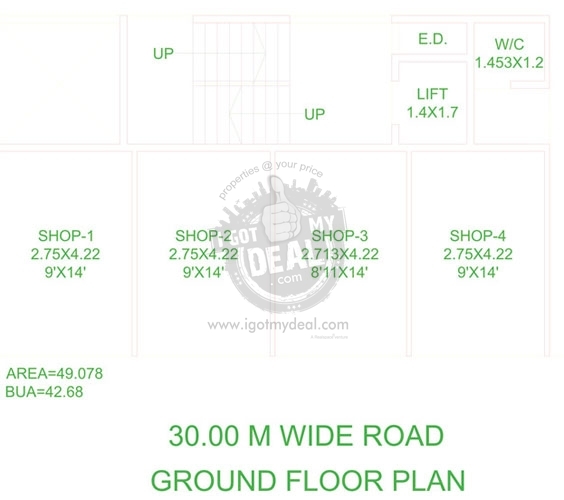
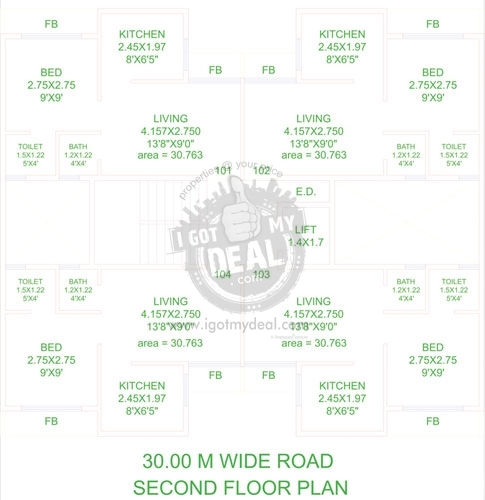
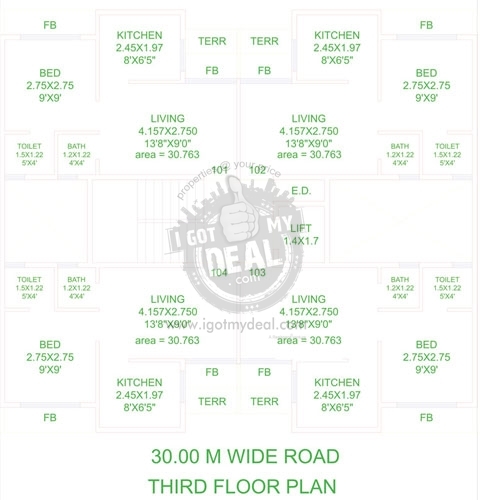
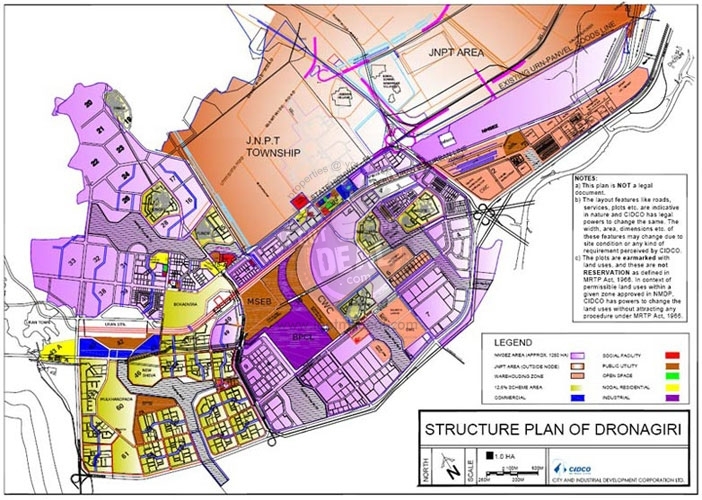






Property Code : PropertyCrow2414
Share This Project :
- Location : Sector-47, Dronagiri, Navi Mumbai
- Configuration : 1 BHK
- Size : 530 Sq.ft
- Developed by : Advance Group
- Pre Launch
- Investor / Resale Units Available
- Price : On Request
Call Now : +91 98197 02366
ABOUT ADVANCE ICON
Pre Launch contemporary designed structure is proposed to cover 0.5 Acres of landscaped land with 4 floor. It presents only 1 BHK premium flats, sizes 530 Sq.ft. This dwellings are meant for modern families, to build modern age community. Its fabulous connectivity is striking as it attaches to all the high end desires of the residents.
Advance Group are the developers of this stunning building. They are an ISO certified developer, constructing the Nation with the nick name of Best developer in realty. They are one of the top notch development group of the area, known for their customer satisfaction approach, time delivery & for quality construction.
For more details you can reach us by contacting on the above mentioned number or let us to reach you by filling the above placed form. We assure you for the best offer in town for the same.
FLOOR PLAN
SPECIFICATIONS
* Main entrance attractive lobby with Flat holder’s name board.
* 2 x 2 vitrified Flooring in all rooms and kitchen with skirting.
* P.O.P. cornice in living room.
* Granite Top kitchen platform with stainless steel sink
* Full glazed tiles bathroom and spartex flooring.
* Full glazed tiles W.C. and toilets with flooring.
* Dado 3.6” ft. of glazed tiles above kitchen platform.
* Main door frame salwood & internal door frame precast or salwood.
* Decorative main doors and internal wooden flush doors with French polish.
* Marble frame with hardner sheet doors for WC & bathrooms.
* Anodize Aluminum sliding windows with marble window frame.
* Concealed plumbing with C.P. fitting with shower.
* Every flat provided one wash basin.
* Concealed copper wiring with adequate fan and tube lights points and plug.
* Telephone and cable T.V. point in living room.
* Externally snowchem / sandtex / cement paint and internally Acrylic Distemper paint.
* Intercom, Telephone & T.V. cable wire in all flats.
* Building surrounding checked tiles & decent compound wall with gate.
* Good quality and required capacity lift.
* Water Proofing of W.C. Bath & Terrace.
* Underground & overhead tank for water supply.
* Adequate green plantation in plot boundary.
AMENITIES
* Main entrance attractive lobby with Flat holder’s name board.
* 2 x 2 vitrified Flooring in all rooms and kitchen with skirting.
* P.O.P. cornice in living room.
* Granite Top kitchen platform with stainless steel sink
* Full glazed tiles bathroom and spartex flooring.
* Full glazed tiles W.C. and toilets with flooring.
* Dado 3.6” ft. of glazed tiles above kitchen platform.
* Main door frame salwood & internal door frame precast or salwood.
* Decorative main doors and internal wooden flush doors with French polish.
* Marble frame with hardner sheet doors for WC & bathrooms.
* Anodize Aluminum sliding windows with marble window frame.
* Concealed plumbing with C.P. fitting with shower.
* Every flat provided one wash basin.
* Concealed copper wiring with adequate fan and tube lights points and plug.
* Telephone and cable T.V. point in living room.
* Externally snowchem / sandtex / cement paint and internally Acrylic Distemper paint.
* Intercom, Telephone & T.V. cable wire in all flats.
* Building surrounding checked tiles & decent compound wall with gate.
* Good quality and required capacity lift.
* Water Proofing of W.C. Bath & Terrace.
* Underground & overhead tank for water supply.
* Adequate green plantation in plot boundary.
ABOUT LOCATION
Location - Sector-47, Dronagiri, Navi Mumbai
Close To - Bhendkhal Rd, Bokarvira
Nearby Landmarks - Pakwan Family Restaurant, Uran Railway Station, CarePoint Hospital, State Bank of India ATM, Dronagiri Police Station, Tukaram Hari Vajekar High School, Air Force Station - Sheva.
Building Details
4 Floors building
Why Buy
* storey residential & commercial project with lift & modern amenities.
* Near JNPT-Reliance Township & CIDCO SEZ
* Near O.N.G.C. Colony
* 5 mins from Bokadvira Railway Station
* Close to Mumbai-Nhava Sheva Express Sea-link Highway & Metro Rail Project, Mumbai
* Close to Uran City & JNPT Port
* Project approved for Home Loan by various Banks
LOCATION MAP
Frequently Asked Questions About ADVANCE ICON
Where is Advance Icon Exactly located?
What are unit options available in Advance Icon?
What is the starting price of Flats in Advance Icon?
When is the Possession of Flats?
What are the nearest landmarks?
Is Advance Icon, approved by Banks for Home Loans?
TELL US WHAT YOU KNOW ABOUT ADVANCE ICON
Add a Review
Similar Residential Properties in Dronagiri

Akshar Evita
Dronagiri, Navi Mumbai
1 BHK Flats
695 Sq.ft Saleable Area
28.84 Lacs Onword
+91 98205 75619
Akshar Evita, located in Mumbai, is a residential development of Akshar Om Construction. It offers spacious and skillfully designed 1 BHK ap...

Akshar Edeania
Dronagiri, Navi Mumbai
1 BHK Flats
650 Sq.ft To 690 Sq.ft
Rs 30 Lacs Onwards
+91 98197 02366
Akshar Edeania a place where one can live through the best of 1 BHK Home Or in other words it matches a dream of those who always dreamed to...

Akshar Evorra
Dronagiri, Navi Mumbai
2 BHK Flats
995 Sq.ft To 1175 Sq.ft
Rs 43.29 Lacs Onwards
+91 97690 25551
Akshar Evorra the rise of lifestyle. Nestled in the abundant green fields of Dronagiri, which can hence be called as "Nature's Kingdom". Yes...

Sector 47 of Dronagiri, at Navi Mumbai is the location were this Advance Icon will gain its height. It's developed by one of the top notch b...

Yushan Maple Altura
Dronagiri, Navi Mumbai
1 BHK Flats
665 Sq.ft To 676 Sq.ft
Rs 27 Lacs Onwards
+91 98197 02366
Maple Altura a luxury apartment is all set to inspire all your senses. The secured and perfect neighbourhood sets the right surrounding and ...

Yushan Maple Gloria
Dronagiri, Navi Mumbai
1 BHK & 2 BHK Flats
596 Sq.ft To 1051 Sq.ft
Rs 21 Lacs Onwards
+91 98197 02366
Maple Gloria is a master piece of architectural vividness designed to attain luxury and able to satisfy every need of ambitious families.Wel...