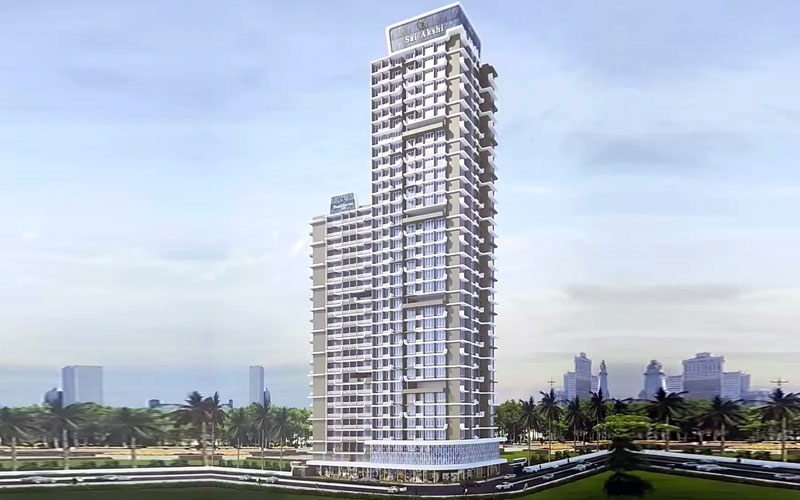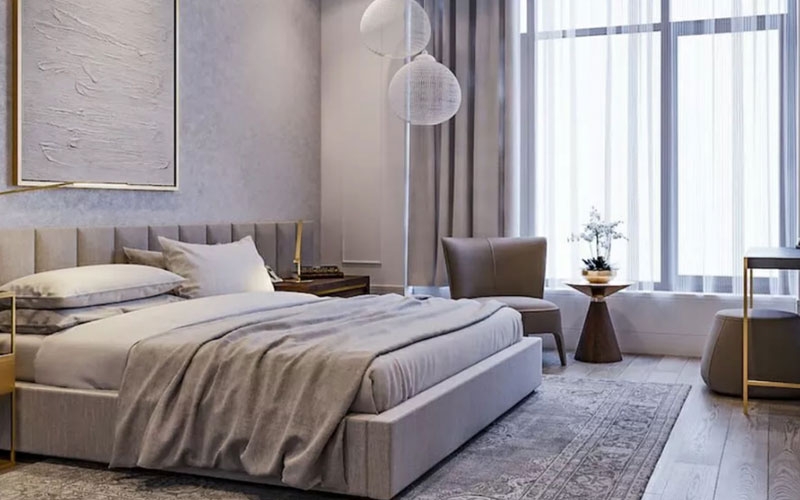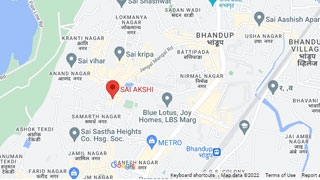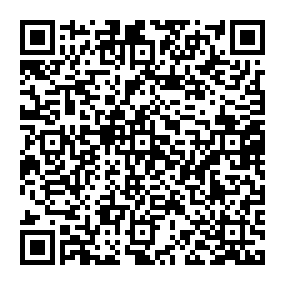UVK Sai Akshi Bhandup West, Mumbai




Property Code : PropertyCrow6997
Share This Project :
- Location : Jangal Mangal Road, Bhandup West, Mumbai
- Configuration : 1 BHK, 2 BHK Flats
- Size : 368 - 539 Sq.ft Carpet Area
- Developed by : UVK Builders And Developers LLP
- Possession Around December 2026
- Investor / Resale Units Available
- Price : 77.22 Lacs Onwards
- RERA NO. : P51800030330 View RERA QR Code RERA Website: https://maharera.maharashtra.gov.in/
Call Now : +91 98205 75619
ABOUT UVK SAI AKSHI
Introduction UVK Sai Akshi
UVK Sai Akshi is a very good residential project located in Jangal Mangal Road, Bhandup West and an important location in Mumbai. Being developed and constructed by UVK Builders And Developers LLP, It comprises of well planned, well designed residential living spaces.
Facilities and Amenities
This residential Project comprises of a number of facilities and contemporary amenities that include etc.
Nearby Areas and Important Facilities
This Project is situated at an important location in Bhandup West. It is in close proximity to LBS road, Bhandup Sonapur road, Datta Mandir road. Other nearby facilities and landmarks include Wockhardt hospital, Krishna Talkies, State bank of India, etc.
Building Details
35 Floors
Highlights of UVK Sai Akshi
Type : Residential Flats
Price : 77.22 Lacs Onwards
Available : 1 BHK, 2 BHK Flats, 368 - 539 Sq.ft Carpet Area
Registration Office and CTS details of UVK Sai Akshi
Not Available
FLOOR PLAN
| Type | Size | Price |
|---|---|---|
| 1 BHK | 367 Sq.ft Carpet Area | 77.22 Lacs |
| 1 BHK | 378 Sq.ft Carpet Area | 79.08 Lacs |
| 1 BHK | 382 Sq.ft Carpet Area | 79.71 Lacs |
| 2 BHK | 529 Sq.ft Carpet Area | 1.10 CR |
| 2 BHK | 539 Sq.ft Carpet Area | 1.11 CR |
Note: Above Mentioned Sizes and Prices are Approximate, Maintenance, Club Charges, Registration, Stamp duty, Car Parking, etc as applicable. **Rates are indicative.
RERA QR CODE(s)

P51800030330
UVK Sai Akshi
RERA Website: https://maharera.maharashtra.gov.in/
SPECIFICATIONS
Vitrified Flooring in Living Room
Anti skid tiles in bathrooms
Decorative cheqeured tiling in compound
KITCHEN
Granite Platform with Stainless steel sink
Vitrified Flooring in Kitchen
Decorative dado tiling
TOILET
Designer bathroom with Branded sanitary ware
Concealed plumbing with premium quality CP Fittings
DOORS & WINDOWS
Stylish doors in every room with elegant handles & locks
Sliding windows
WALLS & PAINTS
Gypsum/POP finished Internal Walls
Acrylic/Plastic paint of premium quality for interior walls
External Acrylic Paint
ELECTRIFICATION
Provision for Telephone, TV & Internet Connection in all rooms
Branded concealed wiring
Branded premium electrical fittings
Power back up for lift
Hi speed Elevators
SECURITY
Earthquake Resistant RCC Structure
Modern Fire Fighting System
CCTV Cameras at entry gates and inside the compound
Decorative compound wall with decorated gate
AMENITIES
* CCTV cameras.
* Gymnasium.
* Clubhouse.
* Security for the complex.
* Doctor on call.
* 24/7 complete power back up, internal & external.
LOCATION MAP
Frequently Asked Questions About UVK SAI AKSHI
Where is UVK Sai Akshi Exactly located?
Is UVK Sai Akshi Rera Registered?
What are unit options available in UVK Sai Akshi?
What is the starting price of Flats in UVK Sai Akshi?
When is the Possession of Flats?
What are the nearest landmarks?
Is UVK Sai Akshi, approved by Banks for Home Loans?
TELL US WHAT YOU KNOW ABOUT UVK SAI AKSHI
Add a Review
Similar Residential Properties in Bhandup West

Arkade Rare
Bhandup West, Mumbai
2 BHK, 3 BHK Flats Flats
Carpet Area: 524 Sq.ft. - 912 Sq.ft.
1.31 Cr Onwards
+91 98197 02366
2 BHK Flats: Carpet Area: 524 Sq.ft, 587 Sq.ft, 626 Sq.ft, 677 Sq.ft, 734 Sq.ft. 3 BHK Flats: Carpet Area: 806 Sq.ft, 912 Sq.ft. Buildin...

Godrej Nurture
Bhandup West, Mumbai
2 BHK, 3 BHK Flats Flats
Carpet Area: 650 Sq.ft - 950 Sq.ft
1.65 Cr Onwards
+91 98197 02366
2 BHK Flats Carpet Area : 650 Sq.ft 3 BHK Flats Carpet Area : 950 Sq.ft Building Details 3 Towers / 40 Floors / 600 Units / 6.5 A...

Ajmera PVLR
Bhandup West, Mumbai
1 BHK & 2 BHK Flats Flats
Carpet Area : 379 Sq.ft - 758 Sq.ft
64.99 Lakhs Onwards
+91 98197 02366
...

UVK Sai Akshi
Bhandup West, Mumbai
1 BHK, 2 BHK Flats Flats
368 - 539 Sq.ft Carpet Area
77.22 Lacs Onwards
+91 98205 75619
...

Anushka Arya Greens
Bhandup West, Mumbai
1 RK & 1 BHK Flats
178 Sq.ft To 258 Sq.ft Carpet Area
44 Lacs
+91 97690 25551
Anushka Arya Greens in Bhandup West, Central Mumbai suburbs by Anushka Developers is a residential project. This project provide 1RK and 1 B...

Rustomjee Bella
Bhandup West, Mumbai
1 BHK and 2 BHK Flats
326 Sq.ft To 600 Sq.ft Carpet Area
83 Lakh
+91 98197 02366
Rustomjee Bella is residential project located in Bhandup West, Mumbai. This project provide 1 BHK and 2 BHK Apartment with starting a...