Runwal Anthurium Mulund West, Mumbai
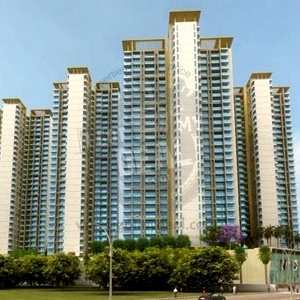
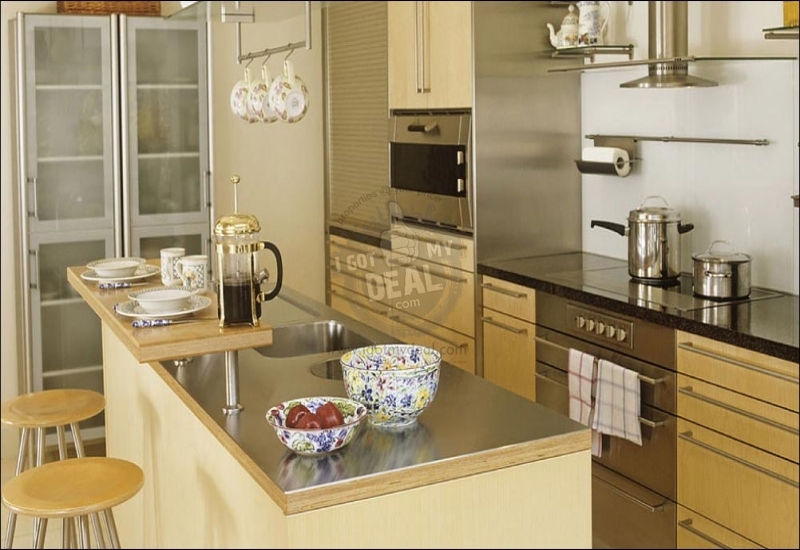
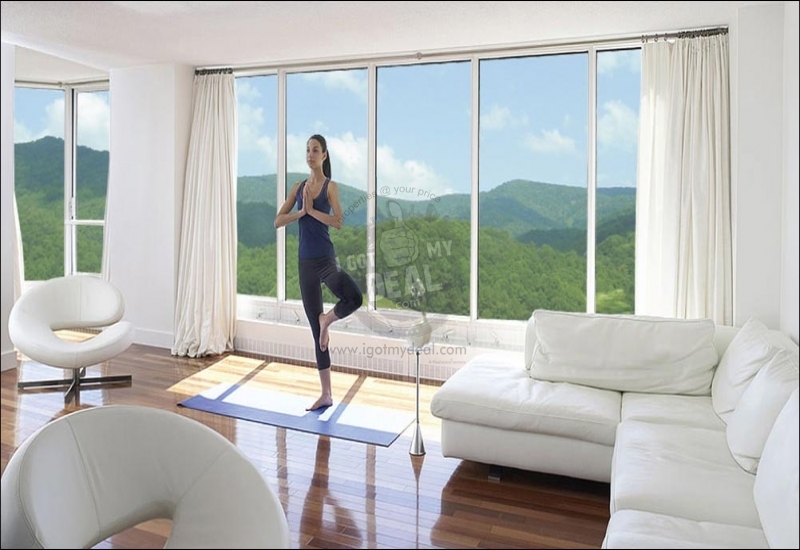
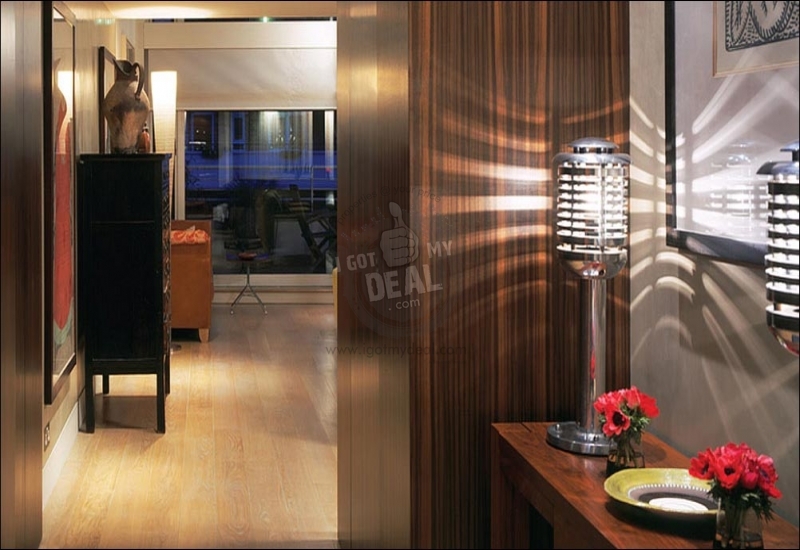
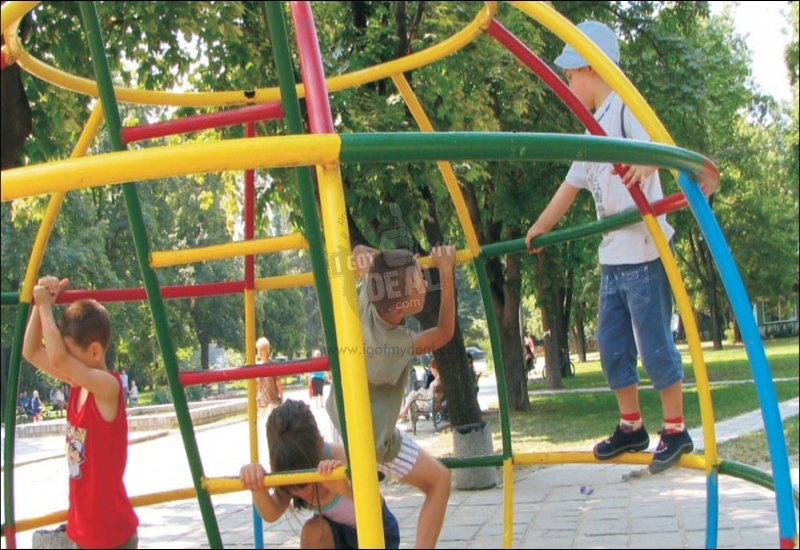
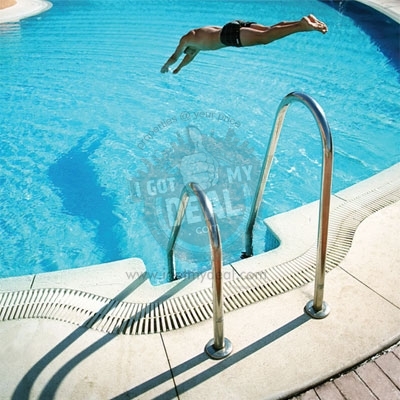
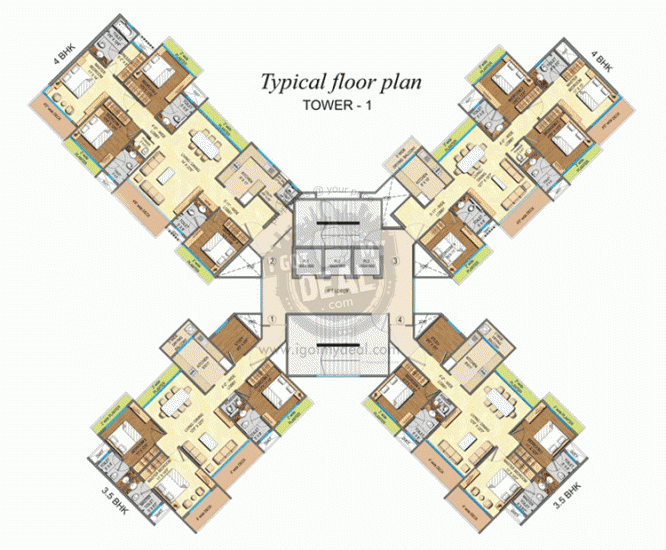
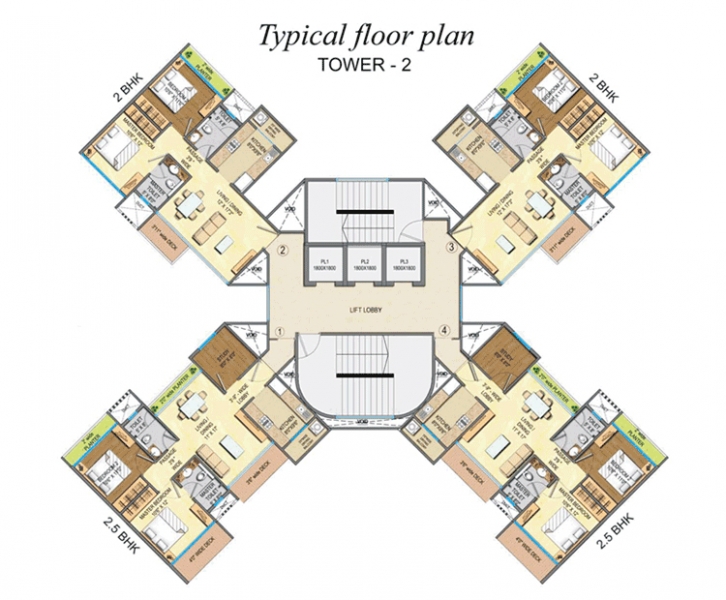
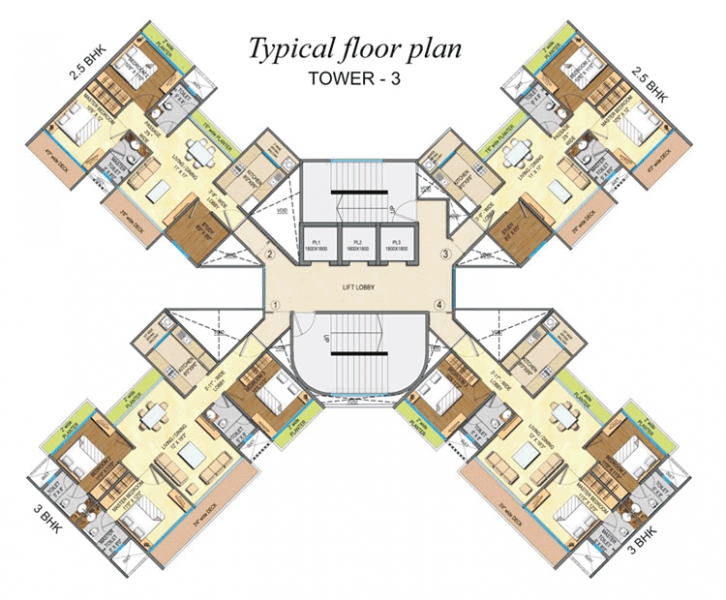
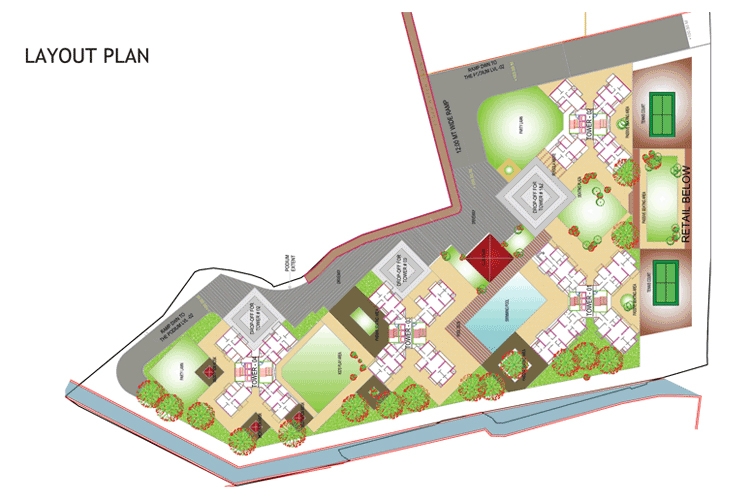
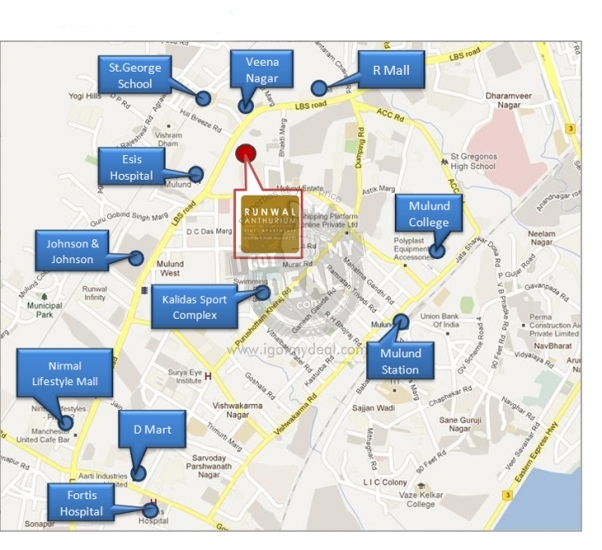
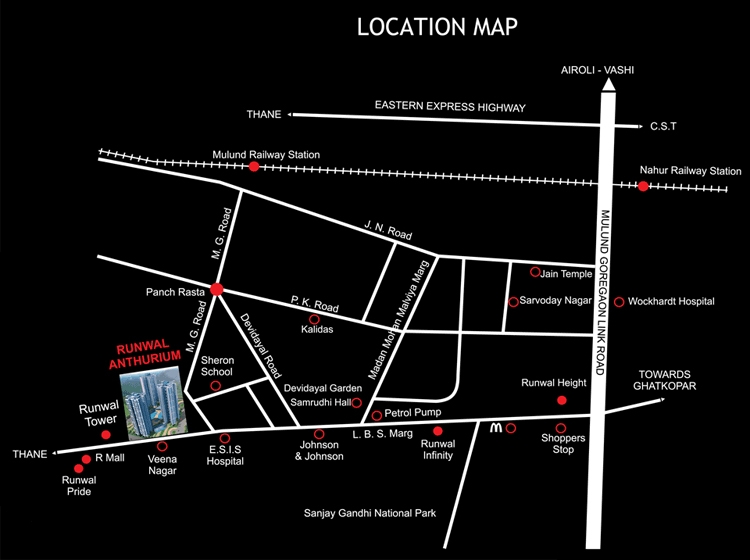




Property Code : PropertyCrow154
Share This Project :
- Location : Off. LBS Marg, Mulund West, Mumbai
- Configuration : 2 BHK, 2.5 BHK 3 BHK, 3.5 BHK & 4 BHK
- Size : 1010 Sq.ft To 2390 Sq.ft
- Developed by : Runwal Group
- Ready To Move Since December 2013
- Investor / Resale Units Available
- Price : 1.31 Cr Onwards
Call Now : +91 98197 02366
ABOUT RUNWAL ANTHURIUM
Each apartment in Runwal Anthurium is thoughfully planned, aesthetically designed. Runwal Anthurium is Mulund's first Air-conditioned residential complex.
FLOOR PLAN
| Type | Size | Price |
|---|---|---|
| 2 BHK | 1010 | 1.31 CR |
| 2.5 BHK | 1390 | 1.80 CR |
| 3 BHK | 1495 | 1.94 CR |
| 3.5 BHK | 1900 | 2.46 CR |
| 4 BHK | 2215 | 2.87 CR |
| 4 BHK | 2390 | 3.10 CR |
Note: Above Mentioned Sizes and Prices are Approximate, Maintenance, Club Charges, Registration, Stamp duty, Car Parking, etc as applicable. **Rates are indicative.
SPECIFICATIONS
* Flooring - Vitrified Tiles.
* Deck - Wooden Flooring.
* Bed Rooms - Laminated Wooden Flooring.
Kitchen:
* Granite Platform with S.S. single bowl drain sink & dado tile till door height.
Bathrooms:
* C.P. Fittings & Sanitaryware - American Standard or similar make.
* Designer Tiles in all Bathrooms.
* Geyser in all Bathrooms.
* Boiler in all Bathrooms.
Doors / Windows:
* Reputed brands Anodized aluminum sliding windows.
* S.S Glass railing for Deck Area.
* Main Door Shutter - Laminated Door - of reputed brand.
* Bedroom & Toilet Door Shutter - laminated Flush doors of reputed brand.
Internal Finish:
* Paint - Acrylic paint in all rooms.
* Gypsum on all walls.
Electricals:
* Electrical Switches - Premium brand.
* Provision for A.C. unit in all rooms.
* Designer Entrance & Lift Lobby with Vitrified Tiles.
3½ & 4 BHK:
* Flooring - Composite Marble in Living Room.
* Deck -Wooden Flooring.
* Bed Rooms - Laminated Wooden Flooring.
* Master Bed - Composite Marble Flooring.
Kitchen:
* Granite Platform with S.S. single bowl drain sink & dado tile till door height.
* Modular Kitchen.
Bathrooms:
* C. P. Fittings & Sanitaryware -American Standard or similar make.
* Geyser in all Bathrooms.
* Exhaust fan in all Toilets.
Doors / Windows:
* Reputed brand Anodized aluminium sliding windows.
* Glass railing for Deck Area.
* Main Door Shutter - Veneered Flush Door.
* Bedroom & Toilet Door Shutters - laminated Flush doors.
* Granite Bathrooms.
* Four fixture Master Bedroom Toilet with composite marble cladding on all walls.
Internal Finish:
* Paint-Acrylic paint in all rooms.
* POP finished walls.
Electricals:
* Electrical Switches - Premium brand.
* Fully A.C. residences with branded split A.C. units.
* Elegant Italian Marble for Lift & Entrance Lobby.
AMENITIES
* Swimming Pool with Kid's Pool.
* State-of-the-art Gymnasium.
* Sauna and Spa.
* Badminton Court.
Luxury & Garden:
* Outdoor Fitness Area.
* Meditation Corner.
* Acupressure Zone.
* Lush Green Landscape Garden.
Outdoor Sports & Activities:
* Box Cricket.
* Children's Recreation / Play Area with Sandpit.
* Pergola & Leisure Sitting Areas.
* Senior Citizen Zone.
* Jogging Track.
Safe & Secure:
* Runwal Anthurium also has installed state-of-the-art Access Control and High-tech Security Systems for a safe and care free lifestyle.
Modern Security Systems:
* Video Door Phone.
* Intercom Facility.
* Visitors & surrounding area CCTV surveillance system.
* Option to up-grade to HI-FI Honeywell Security & Home Automation System.
ABOUT LOCATION
Location - Off. LBS Marg, Mulund West, Mumbai
Close To - Veena Nagar, D.C. Das Marg, LBS Road, Vardhman Nagar, Agrawal Rd, Bal Rajeshwar Marg
Nearby Landmarks - R Mall, Esis Hospital, St George School, Mulund Check Naka, Old Gabriel Factory, Nirmal Lifestyle Mall, Fortis Hospital and D Mart Mall
Building Details
35 Floors
LOCATION MAP
Frequently Asked Questions About RUNWAL ANTHURIUM
Where is Runwal Anthurium Exactly located?
What are unit options available in Runwal Anthurium?
What is the starting price of Flats in Runwal Anthurium?
When is the Possession of Flats?
What are the nearest landmarks?
Is Runwal Anthurium, approved by Banks for Home Loans?
TELL US WHAT YOU KNOW ABOUT RUNWAL ANTHURIUM
Add a Review
Similar Residential Properties in Mulund West

Runwal Uncage
Mulund West, Mumbai
2, 3, 4 & 5 BHK Flats
690 Sq.ft To 2060 Sq.ft Carpet Area
1.45 Cr Onwards*
+91 98197 02366
Runwal Uncage is residential project develop by Runwal Group located in Mulund West, Mumbai. This project provide 2 BHk, 3 BHK, 4 BHK and 5 ...

L&T Rejuve 360
Mulund West, Mumbai
2, 2.5, 3 & 3.5 BHK Flats
611 Sq.ft To 1300 Sq.ft Carpet Area
1.58 Cr Onwards*
+91 97690 25551
L&T Rejuve 360 Mulund is been developed by L&T Realty, a very reputed and experienced developer having experience of about 15 years ...

Wadhwa Codename Win Win
Mulund West, Mumbai
2, 2.5 & 3 BHK Flats
618 Sq.ft To 1050 Sq.ft Carpet Area
1.50 Cr Onwards*
+91 97690 25551
The Wadhwa Group Presenting Wadhwa Codename WinWin venture at Mulund Goregaon Link Road, Mulund, Mumbai. This project provide 2 BHK, 2.5 BHK...

Arkade Nest
Mulund West, Mumbai
2 BHK, 3 BHK Flats Flats
744 Sq.ft - 951. Sq.ft
On Request
+91 98197 02366
...

Sheth Montana Blissberg
Mulund West, Mumbai
2 BHK, 3 BHK & 4 BHK Flats
688 Sq.ft To 3732 Sq.ft Carpet Area
On Request
+91 98205 75619
Sheth Montana Blissberg new housing project by Seth & Emami Group in Mulund West. Which is located at L.B.S Road Mulund West, Mumbai. S...

Rohin Tower
Mulund West, Mumbai
1 BHK, 2 BHK & 3 BHK Flats
460 Sq.ft to 964 Sq.ft Carpet Area
1.26 Cr Onwards
+91 98197 02366
Piramal Revanta presents Rohini Tower a new style of contemporary lifestyle living in the cultural, financial and commercial heart of Mumbai...