Red Brick Ibis Kandivali West, Mumbai
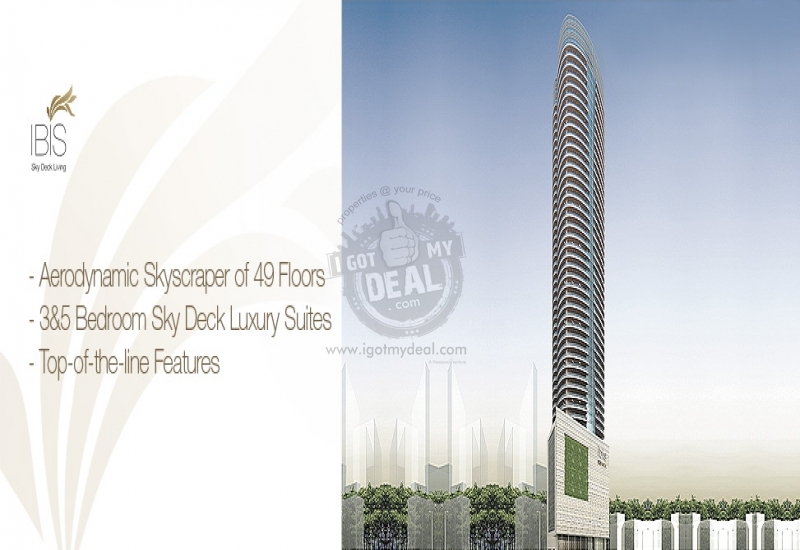
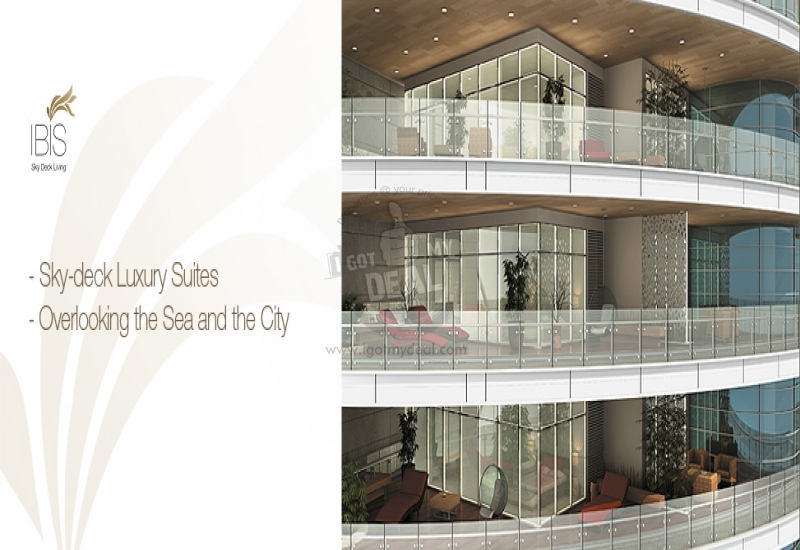
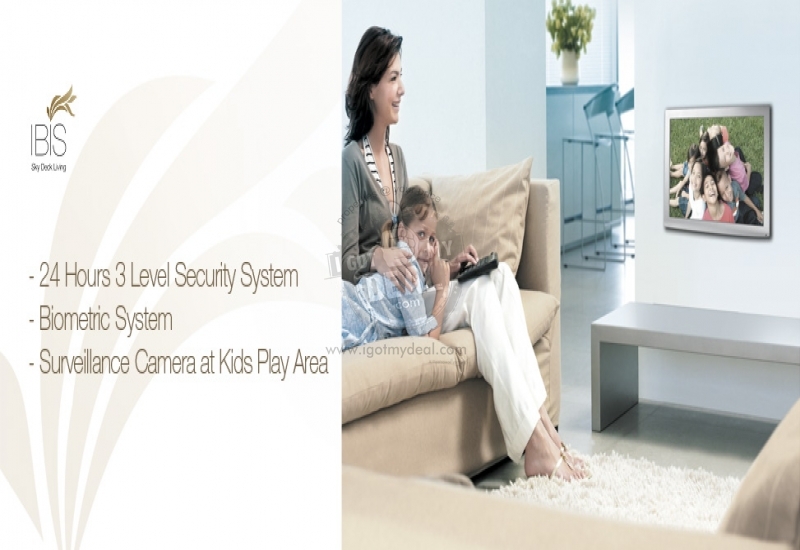
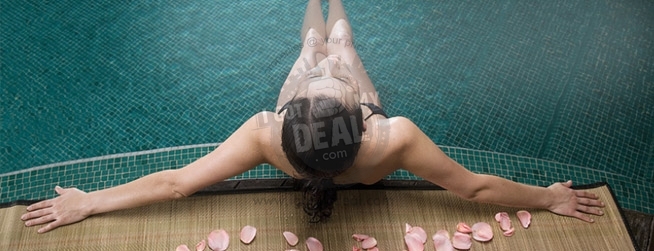
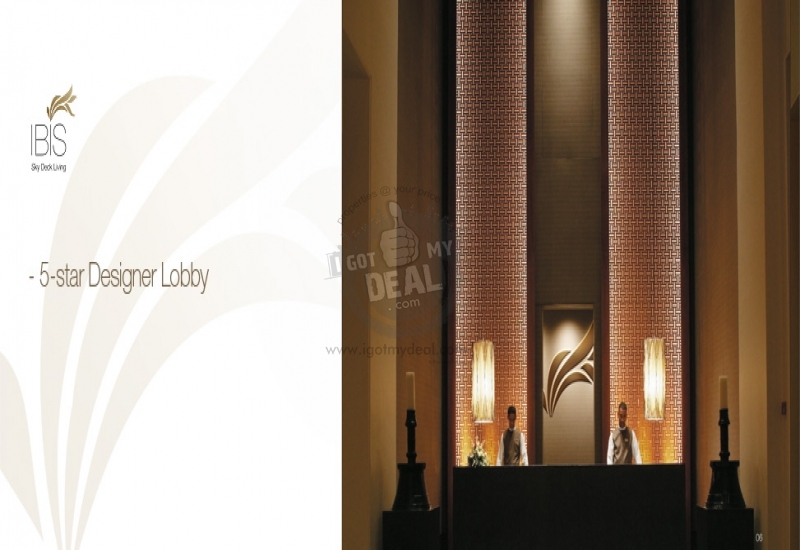
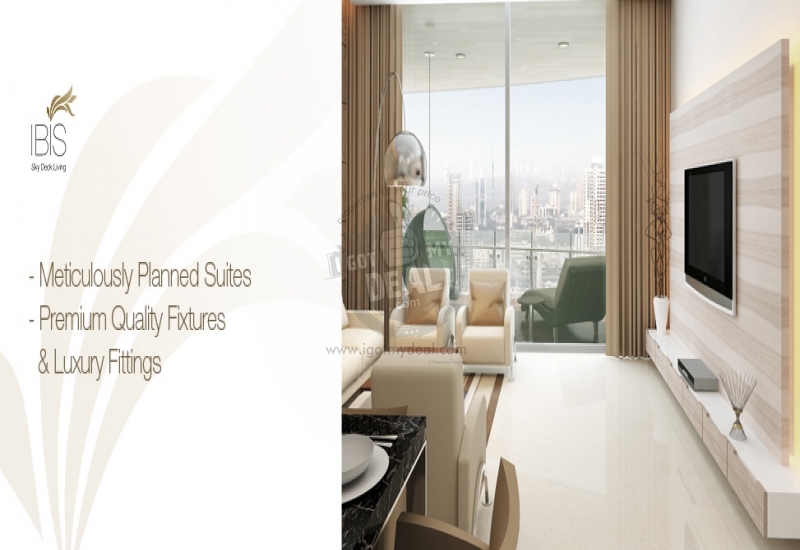
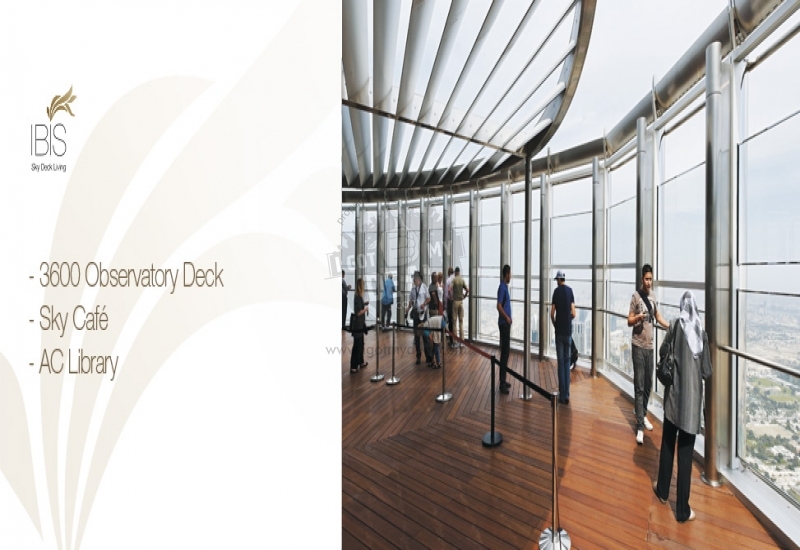
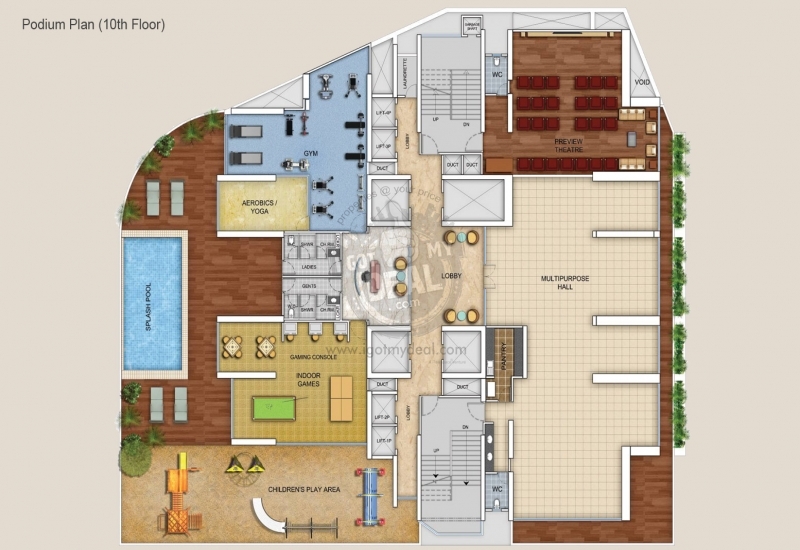
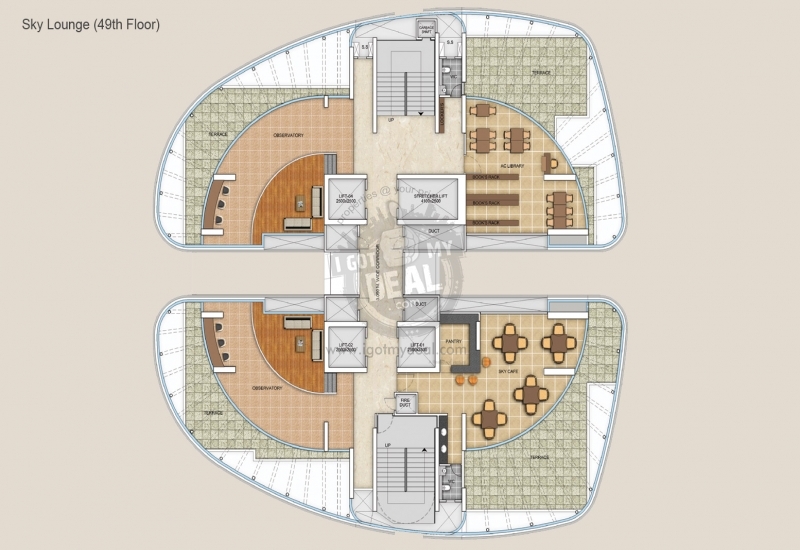
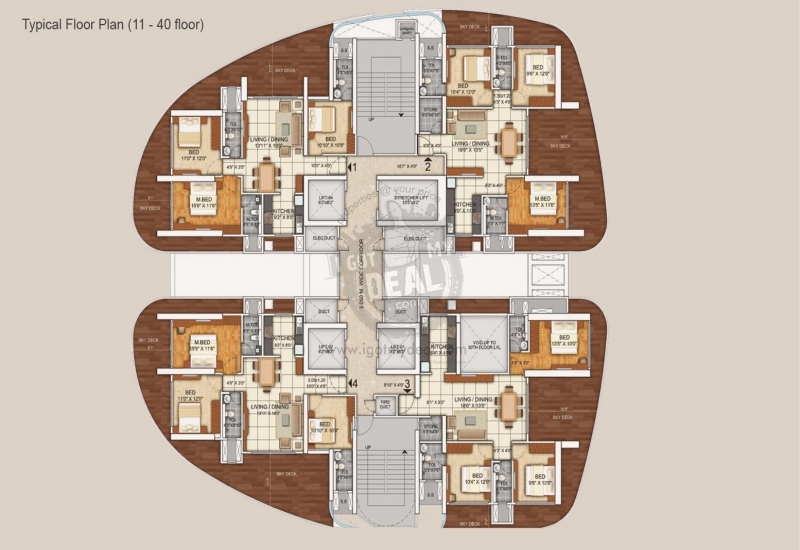
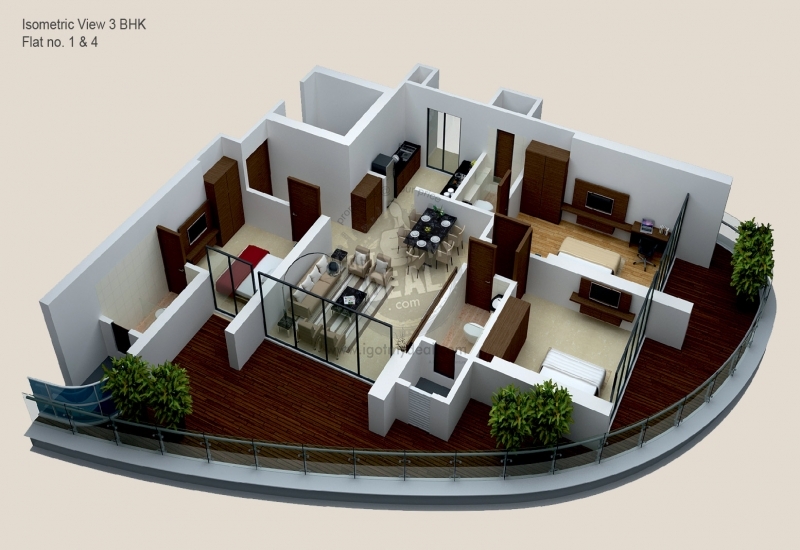
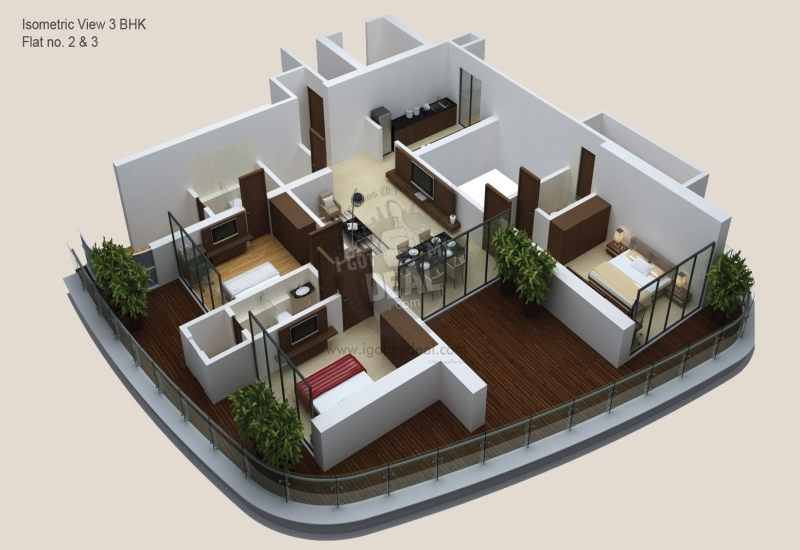
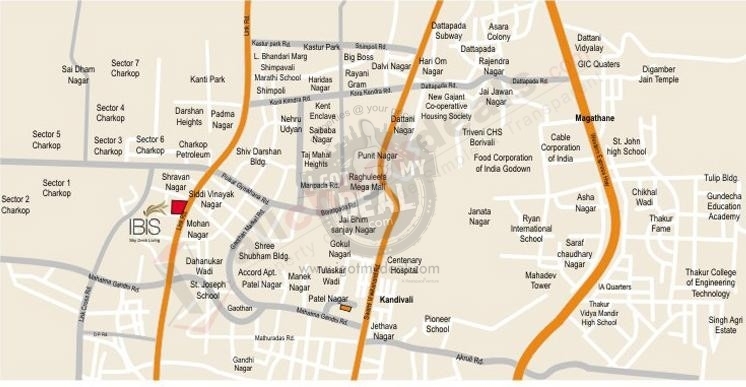






Property Code : PropertyCrow608
Share This Project :
- Location : Kandivali West, Mumbai
- Configuration : 3 BHK, 4BHK and 5 BHK
- Size : 1643 Sq.ft To 3500 Sq.ft.
- Developed by : Red brick group
- Expected Around December 2016
- Investor / Resale Units Available
- Price : On Request
Call Now : +91 98205 75619
ABOUT RED BRICK IBIS
The curvilinear pattern of the deck plays a crucial part in giving the building its art deco look. This Aerodynamic Skyscraper sprawls in 1 Acre of urban land with the altitude of 49 floors, which is capable to hold 83 families in it. There are several option to opt for dream home as from 3 BHK, 4BHK & 5 BHK extra lavish apartments or from 3 BHK & 5 BHK Sky Deck Luxury Suites. These abodes are ranging their unit sizes from 1643 Sq.ft to 3500 Sq.ft.
This stunning project is situated at an fabulous location in Kandivali west. Link Road is the fastest route to reach here. Strategically it is held towards Dahisar Toll Naka from Mumbai. This point is the hotshot area for major residential population as well as the Realtors, as it joins macro areas with micro sub urban areas. This pin point town further merges to main express way, which reaches to Surat & diversion link way of Thane.
4 Decades ago, RED BRICK GROUP was established with a clear vision to serve the residents of the Nation with an upgraded homespun. In 2005, they entered into the SRA development today they are building 2.7 Million Sq.ft of land. They have enriched the living of the people. Their pile of bricks are the landmarks of the cit, which seems to hold the skyline of the town.
For more details or information of your dwelling you can contact us on our website by filling the above placed form with your basic facts or you can directly call us on the above mentioned number. We assure you for the best deal in Market for the same. We will be glad to serve you for your jovial.
FLOOR PLAN
| Type | Size | Price |
|---|---|---|
| 3 BHK | 1643 Sq. ft. | On Request |
| 3 BHK | 1725 Sq.ft. | On Request |
| 4 BHK | 1985 Sq.ft. | On Request |
| 4 BHK | 2100 Sq.ft. | On Request |
| 5 BHK | 3500 Sq.ft. | On Request |
Note: Above Mentioned Sizes and Prices are Approximate, Maintenance, Club Charges, Registration, Stamp duty, Car Parking, etc as applicable. **Rates are indicative.
SPECIFICATIONS
* Fitness Centre with Spa & Pool
* Fully Equipped Gymnasium
* Well-appointed Business Centre
* 9 Storied Automated Podium Parking
* Gaming Console for Kids
* Kids Play area
* AC Library
* 24/7 3 level security Systems
* Concierge
* Executive Waiting Lounge
Features:
Exclusive:
Planned architectural layout giving each flat an open feel.
Vaastu compliant planning.
Grand double-height 5-star designer entrance lobby.
Decorative paved compound with zen landscaping.
Executive waiting lounge.
Clear height of 11 feet in each flat.
Private sky-deck with each flat.
360 observatory deck on the top floor.
Sky cafe
Air-conditioned library.
Supermarket.
Banquet hall for parties / get-togethers.
Barbeque deck.
External Amenities:
Standard
• Beautiful elevation and quality construction.
• Earthquake resistant RCC structure.
• Fire protection system.
• Automated high speed elevators.
• Anti-termite treatment for the common areas of the building.
• Exterior finish with combination of Sandtex Matt & Snowcem paint.
• Rain water harvesting facility.
• Multi-level automated parking.
• CCTV cameras.
• Diesel generator Set.
Sports & Health
• Health club / Gymnasium.
• Swimming pool.
• Gaming console room for kids.
• Children’s play area.
• Multi-utility room.
Internal Amenities:
Living Room & Bedroom
• Internal walls with smooth finish POP/Gypsum plaster with quality paint.
• Imported vitrified flooring in livingroom/bedrooms/passage.
• Laminated wooden flush doors with good quality fittings & door
frames.
• Anodized aluminium sliding windows with glass.
• Air-conditioner points.
• Extra window panel for mosquito prevent net.
• MCB & ELCB circuit breakers of reputed brands.
• Intercom facility with security cabin.
• Video phone camera at the main door.
• Concealed copper wiring with modular type switches.
• Cable T.V., A.C. and telephone points in all rooms.
Kitchen
• Granite platform with stainless steel sink in the kitchen.
• Additional service platform.
• Ceramic tiles dado above kitchen platform.
• Granite / Vitrified tiles flooring.
• Piped gas connection.
• Provision of water purifier system.
• Provision for exhaust fan.
• Geyser point in kitchen.
• Provision for washing machine.
• Microwave/refrigerator/ 2 mixer-grinder points.
Bathrooms
• Anti-skid flooring.
• Full-height designer ceramic tiles dado with matching sanitary fittings.
• Provision for hot water geyser in all bathrooms.
• Concealed plumbing & concealed electric fittings with modular type switches.
• Standard designer fittings such as shower panel/mirror/counter wash-basin.
AMENITIES
3 BHK and 5 BHK Bedroom Sky Deck Luxury Suites.
Top-of-The-Line Features.
Sky-Deck Luxury suites.
Overlooking the Sea and the City.
5 - Star Designer Lobby
3600 Observatory Deck
Sky Cafe.
AC Library
Meticulously Planned Suites.
Premium Quialty Fixtures & Luxury Fittings
24 Hours 3 Level Security System.
Biometric System
Surveillance Camera at Kids Play Area
0-10th Floor
Ground Floor
Grand Entrance Lobby
Concierge
Executive Waiting Lounge
Conference Room
Supermarket
Floor 1-9
Multi-level Automated Parking
Floor 10
Gaming Console Room for kids
Kids Play Area
Spa, Gymnasium & Launderette
Swimming Pool & Barbeque Deck
Business Center
Meditation Room
11th - 48th Floor
Private Sky Decks
49th Floor
Sky Cafe
Observatory Deck
AC Library
ABOUT LOCATION
Location - Kandivali West, Mumbai
Close To - Kandivali West, Link Road
Nearby Landmarks - Thakur international school, Hanuman Mandir Road, Jain Temple etc
Why Buy
PILLARS OF THIS STRUCTURE :-
Architect :- Shantanoo Rane & Associates
Chief Design Architect :- Niteen Parulekar
Structural Engineers :- J & W Consultants, Umesh Joshi (formerly known as Y.S. Sane Associates)
Vastu consultant :- Rajesh R. Pednekar
Legal Advisor :- Kamdhenu Associates
LOCATION MAP
Frequently Asked Questions About RED BRICK IBIS
Where is Red Brick Ibis Exactly located?
What are unit options available in Red Brick Ibis?
What is the starting price of Flats in Red Brick Ibis?
When is the Possession of Flats?
What are the nearest landmarks?
Is Red Brick Ibis, approved by Banks for Home Loans?
TELL US WHAT YOU KNOW ABOUT RED BRICK IBIS
Add a Review
Similar Residential Properties in Kandivali West

Anant Tara
Kandivali West, Mumbai
2, 2.5, 3.5 and 4 BHK Apartments Flats
667 Sq.ft To 1334 Sq.ft Carpet Area
1.66 Cr* Onwards
+91 98197 02366
Anant Tara is a well designed Residential project by Anant Group located in Kandivali West, Mumbai. This project provide by 2, 2.5, 3.5 and ...

Anant Bhoomi Mahavir Nagar
Kandivali West, Mumbai
2 BHK, 3 BHK , 3.5 BHK & 4 BHK Flats
Carpet Area - 813 Sq.ft To 1629 Sq.ft
2.95 Cr
+91 98197 02366
Anant Bhoomi is Mahavir Nagar, Kandivali (West) Anant Group happily declares a basic yet one the most attractive buildings in Kandiwal...

Dhaval Sunrise Charkop Wing C
Kandivali West, Mumbai
2 BHK & 3 BHK Flats
691 Sq.ft To 1002 Sq.ft Carpet Area
1.51 Cr Onwards
+91 97690 25551
Dhaval Sunrise Charkop Wing C is one of the residential development by Dhaval Developers, located in Mumbai. The project offers 2 BHK and 3 ...

Krishna Heritage
Kandivali West, Mumbai
2.5 BHK & 3 BHK Apartment Flats
880 Sq.ft To 1015 Sq.ft Carpet Area
On Request
+91 97690 25551
Krishna Heritage is the latest residential project. Krishna Enterprises Borivali located at Kandivali West in Mumbai. The project offers wel...

Ruparel Palacio
Kandivali West, Mumbai
3 BHK Apartments Flats
925 Sq.ft To 1005 Sq.ft Carpet Area
2.59 Cr Onwards*
+91 98197 02366
Ruparel Palacio, located in Mumbai is a residential cum commercial development of Ruparel Realty. The project is in two phases. It offers sp...

Puja Heights
Kandivali West, Mumbai
2 BHK & 3 BHK Apartments Flats
665 Sq.ft To 902 Sq.ft Carpet Area
2.15 Cr onwards*
+91 9769025551
Puja Heights is one of the residential development by Puja Developers, located in Mumbai.The project will offer 2 BHK & 3 BHK apar...