Raj Altezza Mulund West, Mumbai
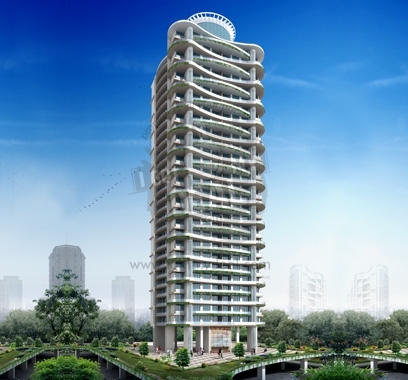
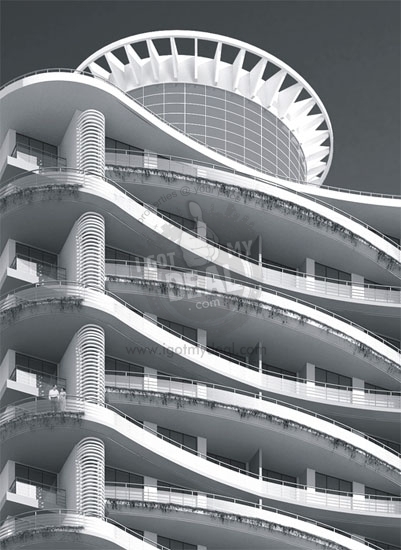
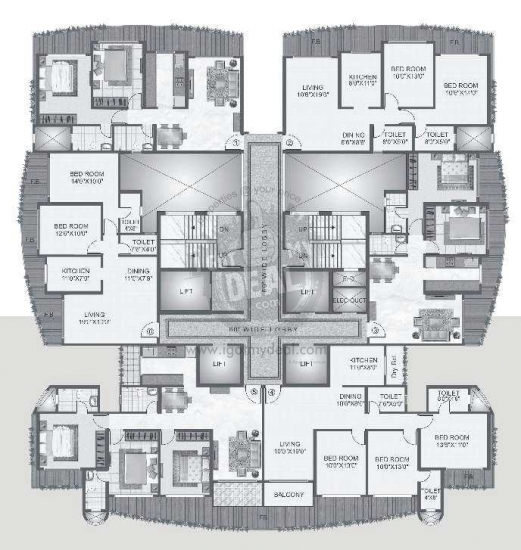
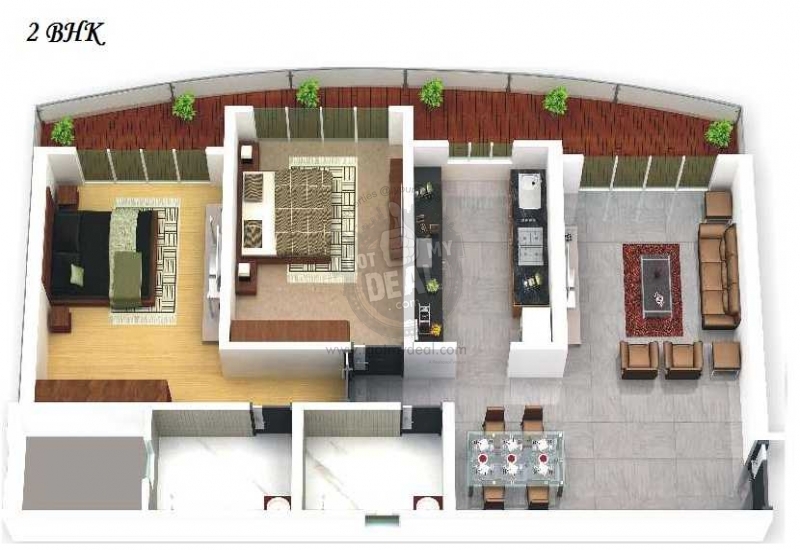
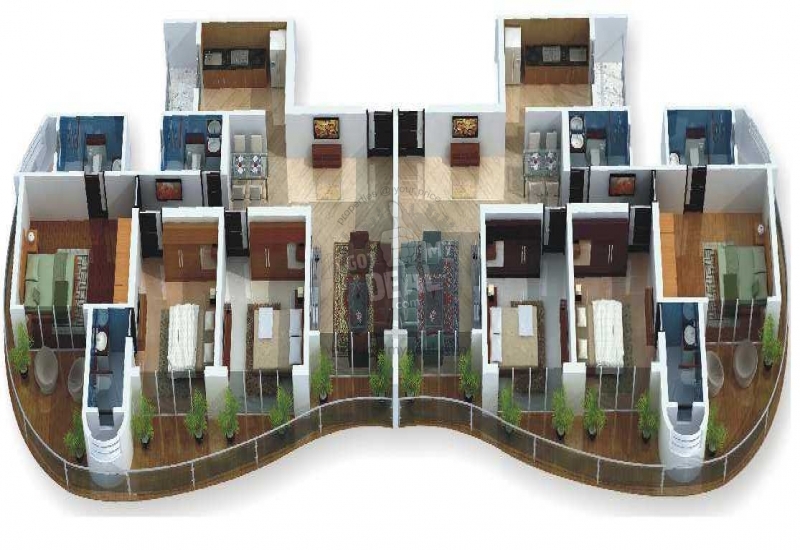
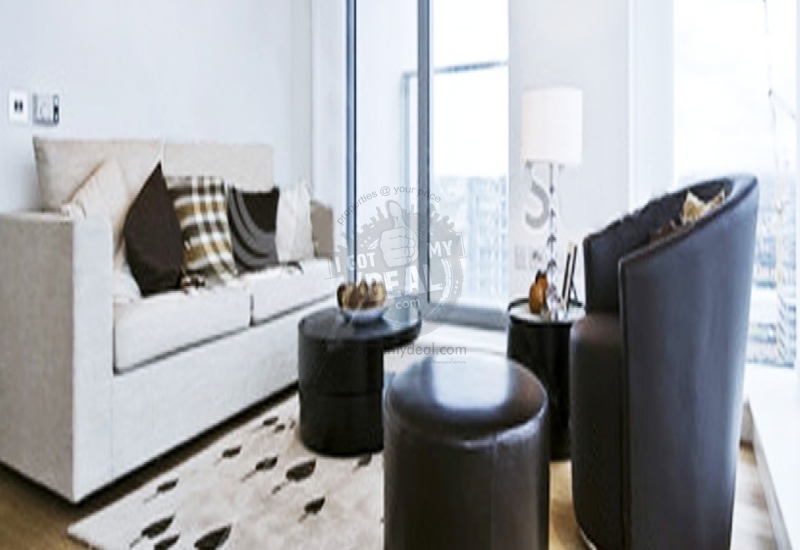
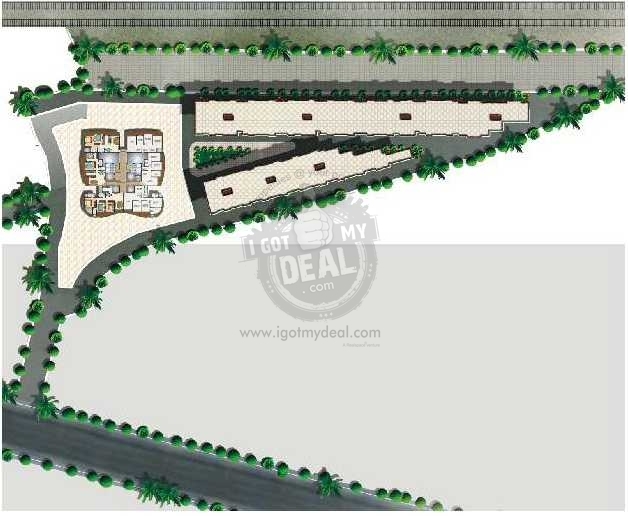
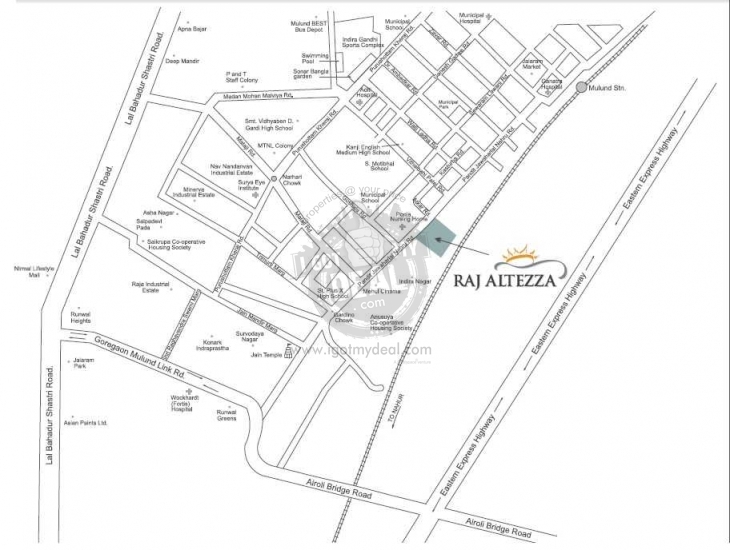




Property Code : PropertyCrow748
Share This Project :
- Location : Ambika Nagar, Mumbai
- Configuration : 2 BHK and 3 BHK
- Size : 1080 Sq.ft To 1510 Sq.ft.
- Developed by : Rajesh Lifespaces
- Expecteda Around December 2016
- Investor / Resale Units Available
- Price : 1.35 Cr Onwards
Call Now : +91 98197 02366
ABOUT RAJ ALTEZZA
Introduction Raj Altezza
Raj Altezza is a very good residential project located in Ambika Nagar and an important location in Mumbai. Being developed and constructed by Rajesh Lifespaces, It comprises of well planned, well designed residential living spaces.
Facilities and Amenities
This residential Project comprises of a number of facilities and contemporary amenities that include etc.
Nearby Areas and Important Facilities
This Project is situated at an important location in Mulund West. It is in close proximity to schools, Nirmal lifestyle mall and Forties Hospital, Ghodbander Road and Shopping Mall. Other nearby facilities and landmarks include J. N. Road, Ambika Nagar, Vishwakarma Nagar, D'Mart, Kalidas Sports Complex, Walking distance to Jain Temple & Mulund railway Station, Eastern Express Highway, etc.
Building Details
A Tower of 28 Storeys with 2 basement + stilt + podium, With 2 BHK and 3 BHK Apartments
Highlights of Raj Altezza
Type : Residential Flats
Price : Rs 1.35 Cr Onwards
Available : 2 BHK and 3 BHK, 1080 Sq.ft To 1510 Sq.ft.
Registration Office and CTS details of Raj Altezza
Not Available
Payment Plans
Save INR 30,00,000/- Onwards
Pay Just 5% + Govt Taxes
Subvention Till Possession | Zero GST
FLOOR PLAN
| Type | Size | Price |
|---|---|---|
| 2 BHK | 1080 | 1.35 CR |
| 2 BHK | 1125 | 1.41 CR |
| 3 BHK | 1510 | 1.89 CR |
| 2 BHK | 1165 | 1.46 CR |
Note: Above Mentioned Sizes and Prices are Approximate, Maintenance, Club Charges, Registration, Stamp duty, Car Parking, etc as applicable. **Rates are indicative.
SPECIFICATIONS
* High-speed Passenger Lifts.
* Modern Fire fighting Systems.
* Video Door Phone & Intercom facility.
* Vitrified Tiles in Living & Dining Room.
* Vitrified Tiles in all Bed rooms & Kitchen.
* Granite platforms on both sides of Kitchen with stainless steel sink.
* Metered piped gas in Kitchen.
* Designer glazed tiles with geysers in all bathrooms.
* Premium sanitary fitting in all bathrooms.
* POP finish walls with luster paint in all the rooms.
* Decorative main door.
AMENITIES
Grand double height entrance lobby with premium finishes
High tech security systems with video, and intercom facility
Ample parking space
Thoughtful feature :-
Grand entrance lobby & reception area.
High speed passage lift
Modern fire fighting system
Video door phone & intercom facility
Well designed Rooms :-
Vitrified tiles in the living, dining room & kitchen
Granite platform on both the sides of kitchen with stainless steel sink
Metered piped gas in the kitchen
Designer glazed tiles with geysers in all the bathrooms
POP finish walls with luster paint in all the rooms
Decorative main door
LOCATION MAP
Frequently Asked Questions About RAJ ALTEZZA
Where is Raj Altezza Exactly located?
What are unit options available in Raj Altezza?
What is the starting price of Flats in Raj Altezza?
When is the Possession of Flats?
What are the nearest landmarks?
Is Raj Altezza, approved by Banks for Home Loans?
TELL US WHAT YOU KNOW ABOUT RAJ ALTEZZA
Add a Review
Similar Residential Properties in Mulund West

Runwal Uncage
Mulund West, Mumbai
2, 3, 4 & 5 BHK Flats
690 Sq.ft To 2060 Sq.ft Carpet Area
1.45 Cr Onwards*
+91 98197 02366
Runwal Uncage is residential project develop by Runwal Group located in Mulund West, Mumbai. This project provide 2 BHk, 3 BHK, 4 BHK and 5 ...

L&T Rejuve 360
Mulund West, Mumbai
2, 2.5, 3 & 3.5 BHK Flats
611 Sq.ft To 1300 Sq.ft Carpet Area
1.58 Cr Onwards*
+91 97690 25551
L&T Rejuve 360 Mulund is been developed by L&T Realty, a very reputed and experienced developer having experience of about 15 years ...

Wadhwa Codename Win Win
Mulund West, Mumbai
2, 2.5 & 3 BHK Flats
618 Sq.ft To 1050 Sq.ft Carpet Area
1.50 Cr Onwards*
+91 97690 25551
The Wadhwa Group Presenting Wadhwa Codename WinWin venture at Mulund Goregaon Link Road, Mulund, Mumbai. This project provide 2 BHK, 2.5 BHK...

Arkade Nest
Mulund West, Mumbai
2 BHK, 3 BHK Flats Flats
744 Sq.ft - 951. Sq.ft
On Request
+91 98197 02366
...

Sheth Montana Blissberg
Mulund West, Mumbai
2 BHK, 3 BHK & 4 BHK Flats
688 Sq.ft To 3732 Sq.ft Carpet Area
On Request
+91 98205 75619
Sheth Montana Blissberg new housing project by Seth & Emami Group in Mulund West. Which is located at L.B.S Road Mulund West, Mumbai. S...

Rohin Tower
Mulund West, Mumbai
1 BHK, 2 BHK & 3 BHK Flats
460 Sq.ft to 964 Sq.ft Carpet Area
1.26 Cr Onwards
+91 98197 02366
Piramal Revanta presents Rohini Tower a new style of contemporary lifestyle living in the cultural, financial and commercial heart of Mumbai...