Oberoi Enigma Mulund West, Mumbai
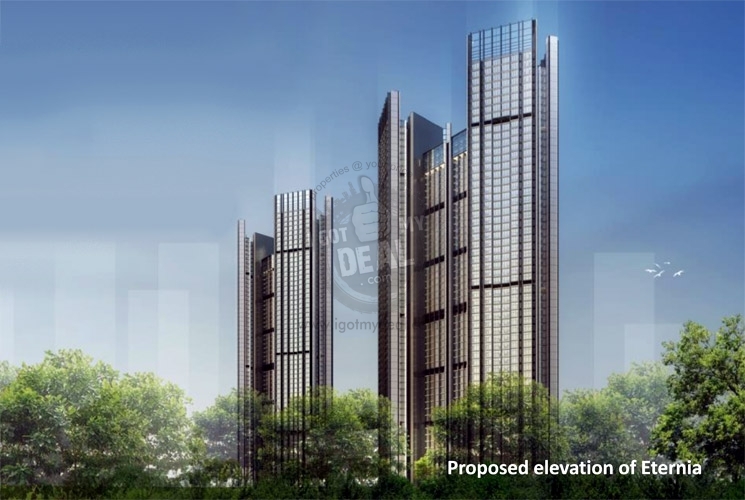
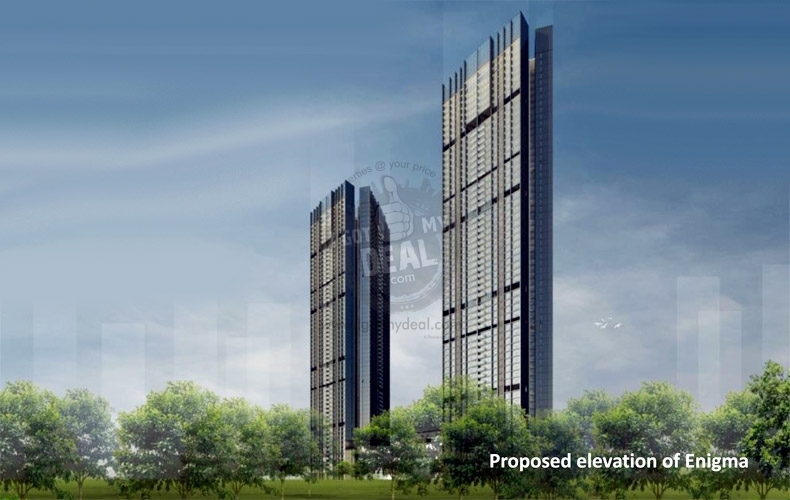
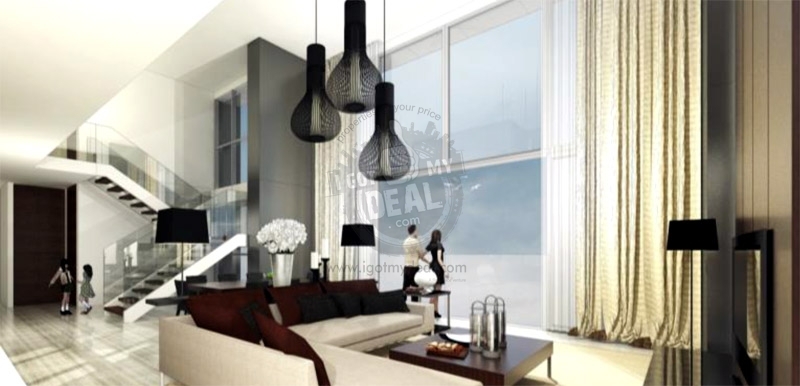
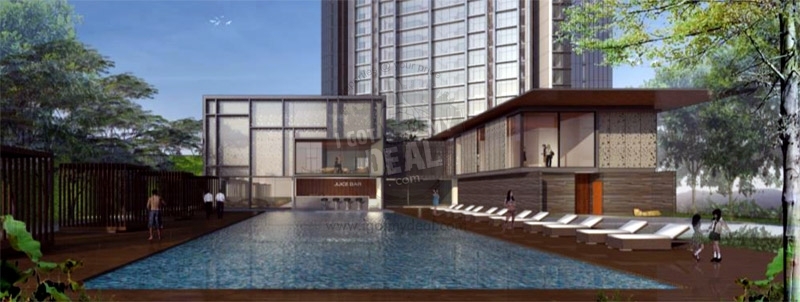
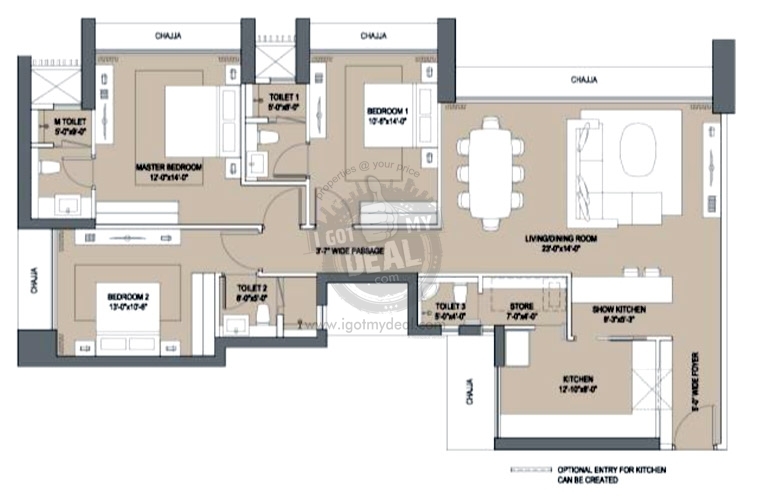
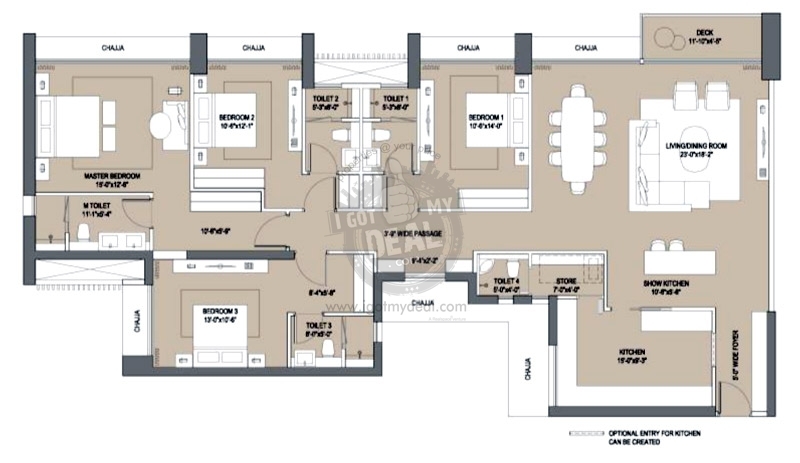
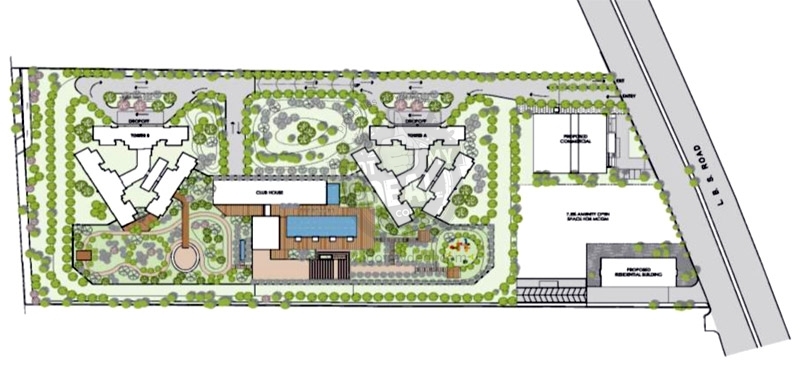
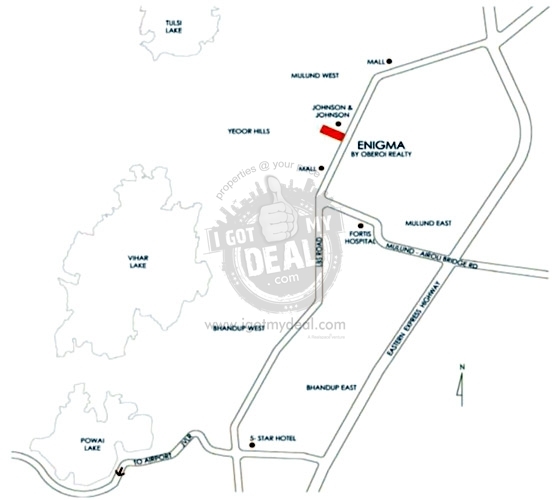




Property Code : PropertyCrow2244
Share This Project :
- Location : Guru Gobind Sing Marg, Mulund West, Mumbai
- Configuration : 3 BHK & 4 BHK luxury homes
- Size : 2075 Sq.ft To 3070 Sq.ft
- Developed by : Oberoi Realty
- Possession Expected Around March 2018
- Investor / Resale Units Available
- Price : 2.50 Cr Onwards
- Offers : Pay 10:15:75* + 5% GST Starting Now
- RERA NO. : P51800002656 View RERA QR Code RERA Website: https://maharera.maharashtra.gov.in/
Call Now : +91 98205 75619
ABOUT OBEROI ENIGMA
Youths can bask in the sun-decks at the rooftop and in the landscaped garden. The senior citizens and youths can saunter along the jogger’s track. Children can play alfresco at the kids play area. The residents can also spend a few minutes time at the indoor games rooms to spend their leisure. The indoor games include snooker, billiards, chess, table tennis and carom. Squash court, basketball court and tennis court are ready-to-use for sports aspirants. Children can play in the kids play area at the skating rink. Residents can have a swim in their convenient hours at the swimming pool while children have got a kids pool to have swim in.
The residents can enjoy at the spa with jacuzzi, steam and sauna. Club house is a recreational hub where different arenas are conducted. The available amenities also include cafeteria, gymnasium, convenience store, salon, first-aid, day care centre etc. Modular kitchen with latest cook-tops is ready-to-use. Vitrified tile have been used in bath. But the flooring has been made with Italian marbles.
The satiny marble floors and sleek furnishing add a glamorous look to the interior of the flat. Video door phones, power backups, 24 hours security, CCTV in common areas are also important amenities. Health savvy residents can visit a pavilion for yoga, aerobics and meditation where they meet up with other socialites.
The residents can attend grand parties, gala events, festivities, and banquet meals at the multi-purpose hall or at the landscaped garden podium. The double height entrance lobby is a welcome foyer for all visitors where every visitor gets a beam of happiness on the face. Those who are willing to buy in this tower can contact us.
FLOOR PLAN
| Type | Size | Price |
|---|---|---|
| 3 BHK | 2075 | 2.50 CR |
| 4 BHK | 3070 | 3.70 CR |
Note: Above Mentioned Sizes and Prices are Approximate, Maintenance, Club Charges, Registration, Stamp duty, Car Parking, etc as applicable. **Rates are indicative.
RERA QR CODE(s)
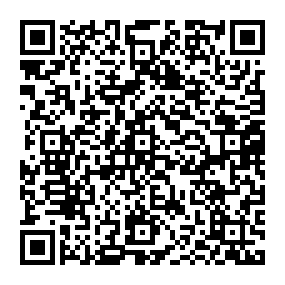
P51800002656
Oberoi Enigma
RERA Website: https://maharera.maharashtra.gov.in/
SPECIFICATIONS
* Vitrified/ceramic tiles for bathroom flooring
* Vitrified/ceramic tiles as dado for bathrooms
* Wash basin counters
* Vitrified/ceramic tiles dado 2 high above kitchen platform
* Kitchen platform with stainless steel sink and drainboard
* Aluminium powder coated windows
* Branded C.P. fittings
* Branded electrical switches
* Video door phone
* Internal laminated flush doors
* Split ACs (Optional)
* Modular kitchen (Optional)
* Wardrobe (Optional)
* CCTV in common areas
* RO water system
* Private terrace/ garden
* Waste disposal
* Water storage
* Security
* Centrally air conditioned
* Corner property
AMENITIES
* Landscaped gardens
* Double height lobby
* Launderette
* Convenience store
* Daycare centre
* Doctor's room/first aid
* Salon
* Multi-purpose hall
* Cafe
* Indoor games area
* Yoga/Meditation room
* Gymnasium
* Steam room
* Jogging track
* Two squash courts
* Skating rink
* Lap pool
* Kids pool
* Children's play area
ABOUT LOCATION
Location - Guru Gobind Sing Marg, Mulund West, Mumbai
Close To - Lal Bahadur Shastri Marg, Lala Devidayal road, Runwal Infinity road, SGG Road, DC Das Marg, Chandrakant Kotecha Marg, Pandit Madan Mohan Malaviya Road & Hill Breeze Road
Nearby Landmarks - ESIS Hospital, Rude Lounge, Mulund Fire station, Johnson & Johnson, Canara Bank Mulund West, State Bank ATM, Reebok Store, Rajiv Gandhi high school, Ribbons & Balloons, Vodafone Store, Manik General store & Jai Bharat College of commerce
Building Details
9 Acres / 2 Towers / 600 Units / 41 Floors
LOCATION MAP
Frequently Asked Questions About OBEROI ENIGMA
Where is Oberoi Enigma Exactly located?
Is Oberoi Enigma Rera Registered?
What are unit options available in Oberoi Enigma?
What is the starting price of Flats in Oberoi Enigma?
When is the Possession of Flats?
What are the nearest landmarks?
Is Oberoi Enigma, approved by Banks for Home Loans?
TELL US WHAT YOU KNOW ABOUT OBEROI ENIGMA
Add a Review
Similar Residential Properties in Mulund West

Runwal Uncage
Mulund West, Mumbai
2, 3, 4 & 5 BHK Flats
690 Sq.ft To 2060 Sq.ft Carpet Area
1.45 Cr Onwards*
+91 98197 02366
Runwal Uncage is residential project develop by Runwal Group located in Mulund West, Mumbai. This project provide 2 BHk, 3 BHK, 4 BHK and 5 ...

L&T Rejuve 360
Mulund West, Mumbai
2, 2.5, 3 & 3.5 BHK Flats
611 Sq.ft To 1300 Sq.ft Carpet Area
1.58 Cr Onwards*
+91 97690 25551
L&T Rejuve 360 Mulund is been developed by L&T Realty, a very reputed and experienced developer having experience of about 15 years ...

Wadhwa Codename Win Win
Mulund West, Mumbai
2, 2.5 & 3 BHK Flats
618 Sq.ft To 1050 Sq.ft Carpet Area
1.50 Cr Onwards*
+91 97690 25551
The Wadhwa Group Presenting Wadhwa Codename WinWin venture at Mulund Goregaon Link Road, Mulund, Mumbai. This project provide 2 BHK, 2.5 BHK...

Arkade Nest
Mulund West, Mumbai
2 BHK, 3 BHK Flats Flats
744 Sq.ft - 951. Sq.ft
On Request
+91 98197 02366
...

Sheth Montana Blissberg
Mulund West, Mumbai
2 BHK, 3 BHK & 4 BHK Flats
688 Sq.ft To 3732 Sq.ft Carpet Area
On Request
+91 98205 75619
Sheth Montana Blissberg new housing project by Seth & Emami Group in Mulund West. Which is located at L.B.S Road Mulund West, Mumbai. S...

Rohin Tower
Mulund West, Mumbai
1 BHK, 2 BHK & 3 BHK Flats
460 Sq.ft to 964 Sq.ft Carpet Area
1.26 Cr Onwards
+91 98197 02366
Piramal Revanta presents Rohini Tower a new style of contemporary lifestyle living in the cultural, financial and commercial heart of Mumbai...