Neev Amberwood Andheri West, Mumbai
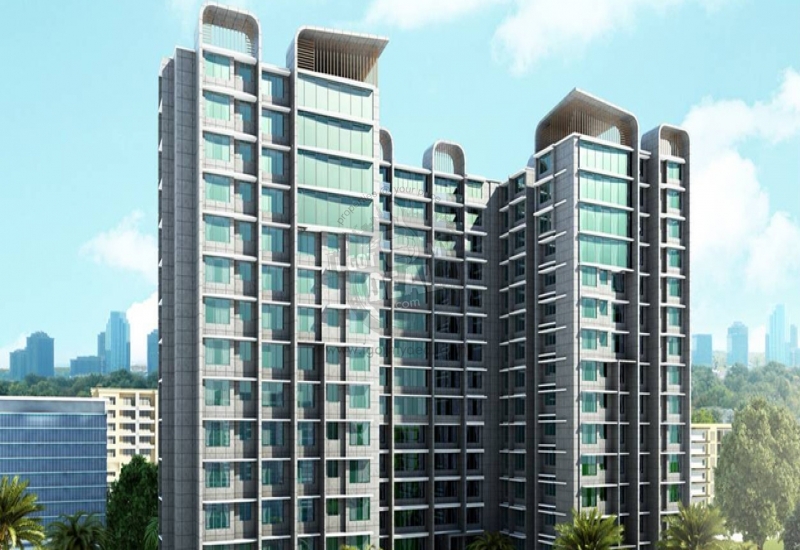
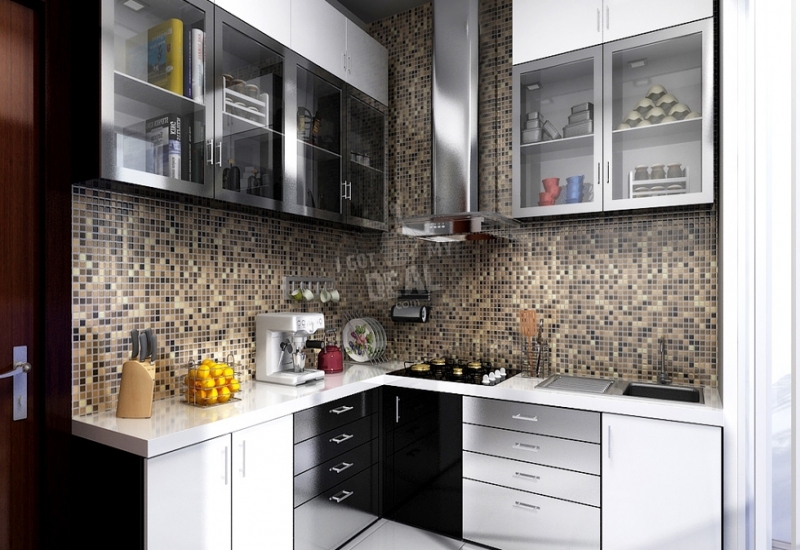
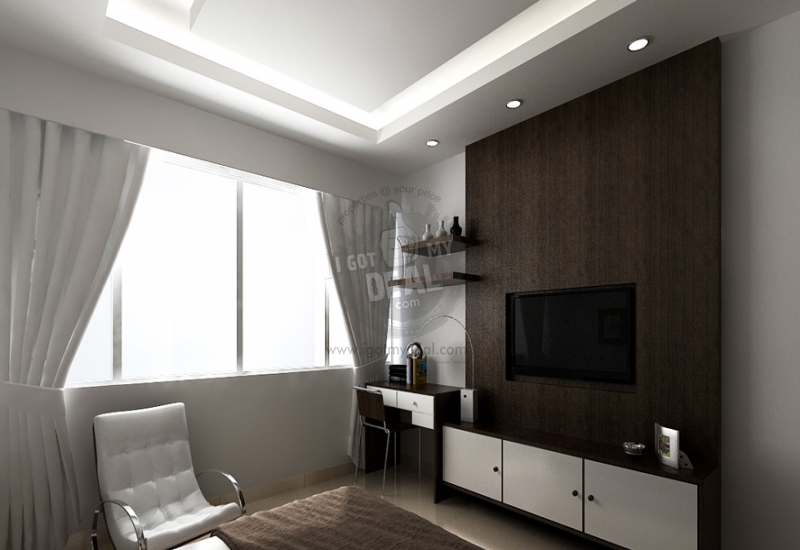

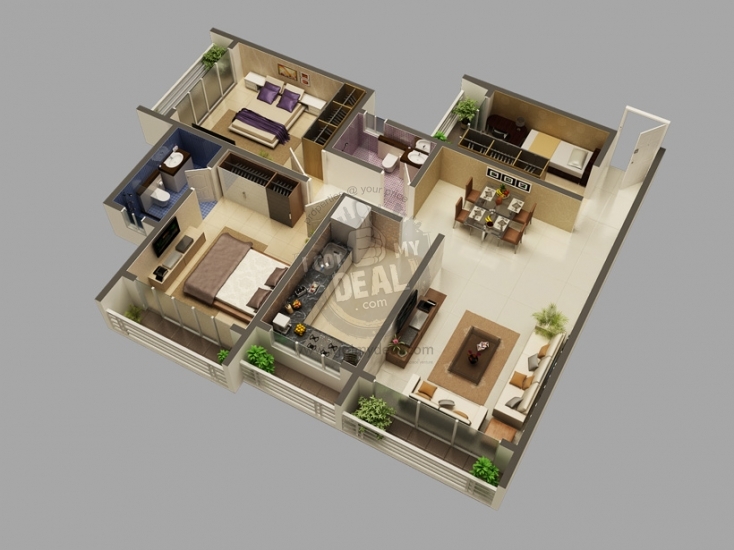
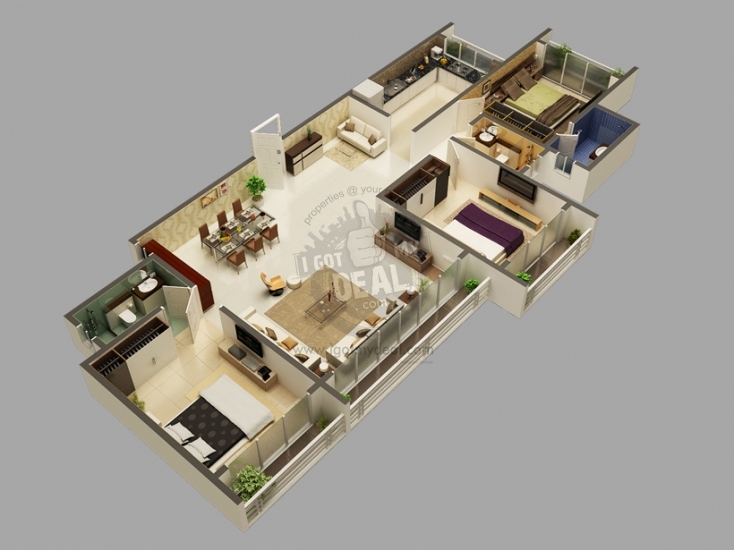
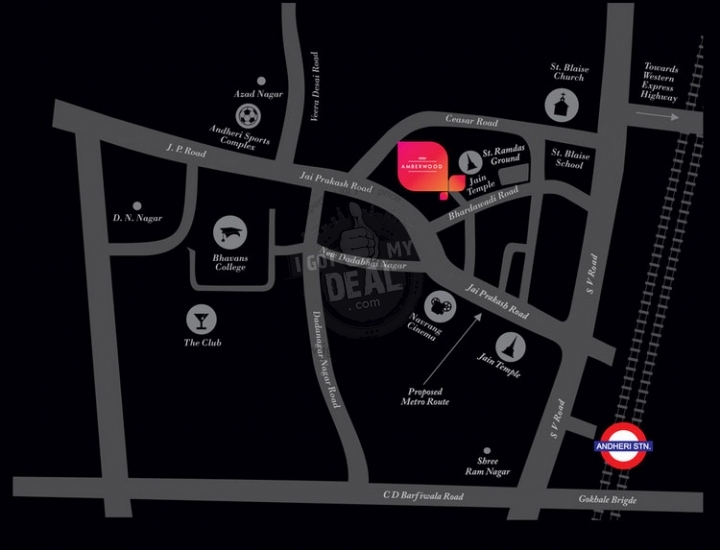



Property Code : PropertyCrow457
Share This Project :
- Location : Navrang Cinema, Bhardawadi Road, Mumbai
- Configuration : 2 BHK & 3 BHK apartments
- Size : 975 Sq.ft To 1827 Sq.ft.
- Developed by : Neev Group
- Ready to move in since March 2016
- Investor / Resale Units Available
- Price : 1.80 Cr Onwards
Call Now : +91 98197 02366
ABOUT NEEV AMBERWOOD
This residential Project comprises of a number of facilities and contemporary amenities which includes Steam, Sauna, Spa & Jacuzzi to rejuvenate you, Yoga & Meditation green space, Jogging Track for joggers, Designer Landscaping which enhances the view of the residents, Senior Citizen's Park & Children's Park for the loved ones, Car Wash Area for the lovers of sport, 24/7 Medical Care Facility for all, Furnished Society Office to have keen attention on regulations of the building & the most important one is that it is presenting a swimming pool on the 14th floor of the structure.
NEEV AMBERWOOD is situated in Andheri west. It is in close proximity to Bharadwadi lane, Ceasar road, JP Road, Dawood Baug lane, Swami Vivekanand road & Bharadwadi Road. Other nearby landmark includes Kokilaben Dhirubhai Ambani, Nanavati Hospital, Navrang Cinema & much more.
This complex consists 4 tower which is dividing into 2 phases. Each phases of this construction comprises 2 structures. The first phase is of 14 storey whereas the second phase is of 15 slabs. It is presenting 2 BHK & 3 BHK palatial apartments which are introducing the unit size of 975 Sq.ft To 1827 Sq.ft, for a smart accommodation process. There is lots of open spaces for the residents as this pile of bricks is leaving 70 % of green landscaped land for the inhabitants.
NEEV GROUP is certified with ISO 9001:2000, 14001:2004 & OHSAS 18001:2007 which is awarded for construction management activities related to buildings, roads, water supply, storm-water drains, sewage projects, administrative, business activities, services for all real estate construction and infrastructure management.
NEEV means roots of origination & in Hindi it sense as foundation. Thus the 'neev' of this company is done by MR. CHANDULAL V JAIN in 1978. He incorporated his company with a vision to enrich the society by serving high standards of living & infrastructure. From more than 2 decades of dedicated work this company has excelled in this real estate world. Till date they have completed 2.1 million Sq.ft projects & another 4.5 million Sq.ft projects have already announced by them.
For more details & queries you can contact us on our website by filling a short form with your basic details which is placed above or you can directly call us on the above mentioned number. We will be pleased to assist you.
FLOOR PLAN
| Type | Size | Price |
|---|---|---|
| 2 BHK | 975 | 1.80 CR |
| 3 BHK | 1827 | 3.37 CR |
Note: Above Mentioned Sizes and Prices are Approximate, Maintenance, Club Charges, Registration, Stamp duty, Car Parking, etc as applicable. **Rates are indicative.
SPECIFICATIONS
* Vitrified Tiles in all rooms
* Jaguar Fittings or equivalent brand
* Designer Glazed Dado Tiles on the Walls
* Bathroom Fixtures in all Bathrooms
* Wall-mounted E.W.C. in all Bathrooms
* Concealed Plumbing with Premium Quality C.P. Fittings
* Adequate Electrical Points & Premium Quality Switches (ISO marked)
* Shuttered Plug Socket to avoid accidental contact
* 2 Point Power Backup (1 in Living Room & 1 in Master Bedroom)
* Anti-termite Treatment & Fire Fighting System
AMENITIES
* 70% open space
* Swimming Pool on 14th Floor with Wi-Fi connectivity
* Clubhouse (Indoor Games like Table Tennis, Billiards, Pool Table & Carrom)
* Organized & Stocked Library Hi-tech Gymnasium
* Steam, Sauna & Jacuzzi
* Yoga & Meditation Spa
* Jogging Track
* Designer Landscaping
* Senior Citizen's Park & Children's Park
* Toddlers Lounge & Party Lawn
* Intercom Facility & 24 X 7 Securities CCTV in common areas
Other External Amenities:
* Chauffeur's Lounge
* Car Wash Area
* 24/7 Medical Care Facility
* Furnished Society Office
* Community Hall
* Mini Theater & Game Zone
ABOUT LOCATION
Location - Navrang Cinema, Bhardawadi Road, Mumbai
Close To - Bharadwadi lane, Ceasar road, JP Road, Dawood Baug lane & Swami Vivekanand road
Nearby Landmarks - Near Kokilaben Dhirubhai Ambani & Nanavati Hospital, Navrang Cinema, Bhardawadi Road, Andheri
Building Details
2 Towers of 14 storeyed and 2 Towers of 15 storeyed
Facilities and Amenities
Steam, Sauna & Jacuzzi, Yoga & Meditation Spa, Jogging Track, Designer Landscaping, Senior Citizen's Park & Children's Park and Car Wash Area, 24/7 Medical Care Facility, Furnished Society Office
LOCATION MAP
Frequently Asked Questions About NEEV AMBERWOOD
Where is Neev Amberwood Exactly located?
What are unit options available in Neev Amberwood?
What is the starting price of Flats in Neev Amberwood?
When is the Possession of Flats?
What are the nearest landmarks?
Is Neev Amberwood, approved by Banks for Home Loans?
TELL US WHAT YOU KNOW ABOUT NEEV AMBERWOOD
Add a Review
Similar Residential Properties in Andheri West

Platinum 53 West
Andheri West, Mumbai
1 BHK & 2 BHK Flats
455 Sq.ft To 650 Sq.ft Carpet Area
On Request
+91 97690 25551
Platinum 53 West is residential project developed by Platinum Corp located in Juhu, Mumbai. This project provide 1 BHK and 2 BHK Apartment w...

DLH The Park Residences Phase 1
Andheri West, Mumbai
3 BHK Apartment Flats
1100 Sq.ft Carpet Area
5.50 Cr Onwards*
+91 97690 25551
DLH The Park Residences Phase 1 is an ongoing residential project in Andheri West, Mumbai. The project showcases spacious 3 BHK apartments w...

Paradigm Passcode Incredible
Andheri West, Mumbai
1 BHK, 1.5 BHK and 2 BHK Flats
428 - 729 Sq.ft Carpet Area
1.07 Cr Onwards*
+91 97690 25551
Paradigm Passcode Incredible is Residential project located in Oshiwara, Andheri West, Mumbai. This project provide 1 BHK, 1.5 BHK and 2 BHK...

The Residency
Andheri West, Mumbai
1 & 2 BHK Flats
340 Sq.ft To 685 Sq.ft Carpet Area
86 Lacs Onwards*
+91 97690 25551
Lak and Hanware The Residency is Residential project located in Amboli, Andheri West, Mumbai. Project develop by Lak and Hanware Realty LLP,...

UK Sangfroid
Andheri West, Mumbai
2 BHK & 3 BHK Apartments Flats
707 Sq.ft To 943 Sq.ft Carpet Area
2.30 Cr Onwards
+91 98197 02366
UK Sangfroid is one of the residential apartments being developed by Keemaya Build. The apartment is located at the heart of the city Mumbai...

Navkar Shatrunjay
Andheri West, Mumbai
3 BHK, 4 BHK, Jodi Flats Flats
Carpet Area: 1080 Sq.ft - 3986 Sq.ft
On Request
+91 97690 25551
3 BHK FlatsCarpet Area : 1080 Sq.ft - 1245 Sq.ft4 BHK FlatsCarpet Area : 1368 Sq.ft - 1634 Sq.ftJodi FlatsCarpet Area : 2411 Sq.ft - 3986 Sq...