Nahar Amrit Shakti Powai, Mumbai
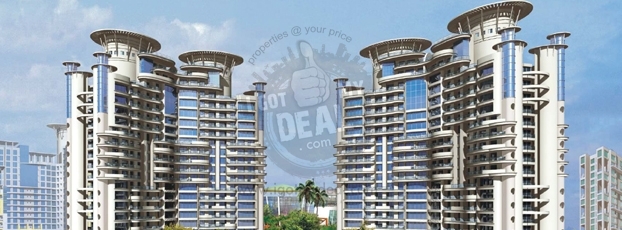
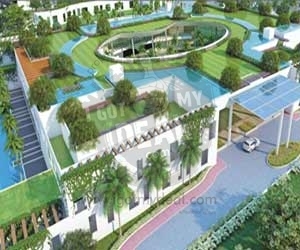
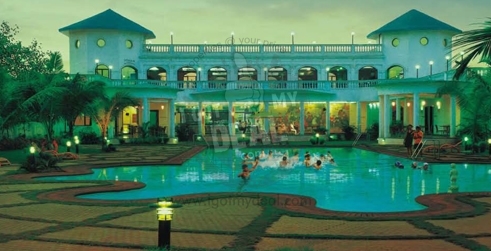
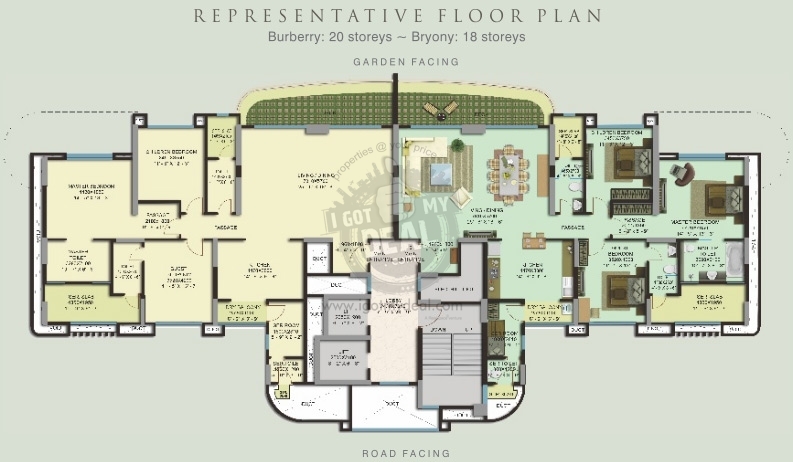
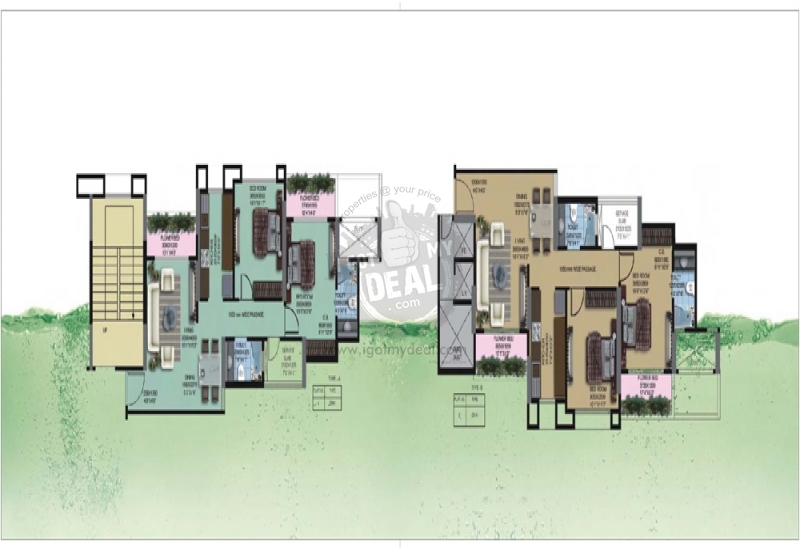
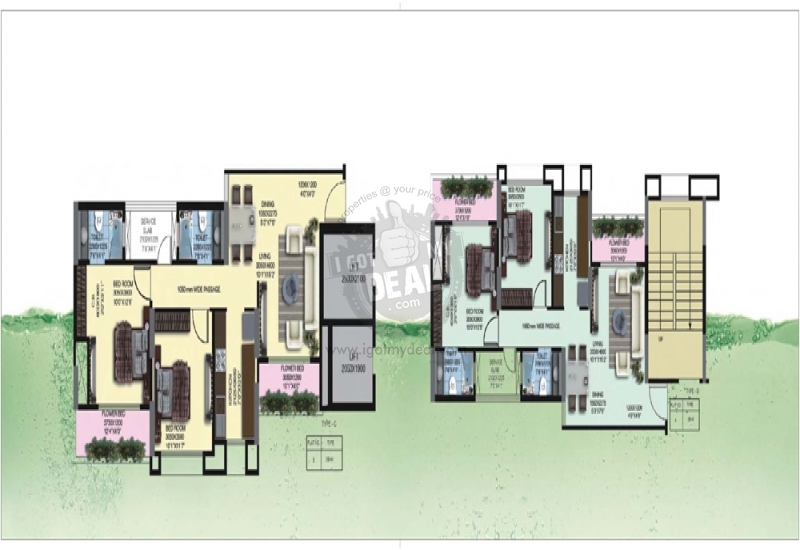
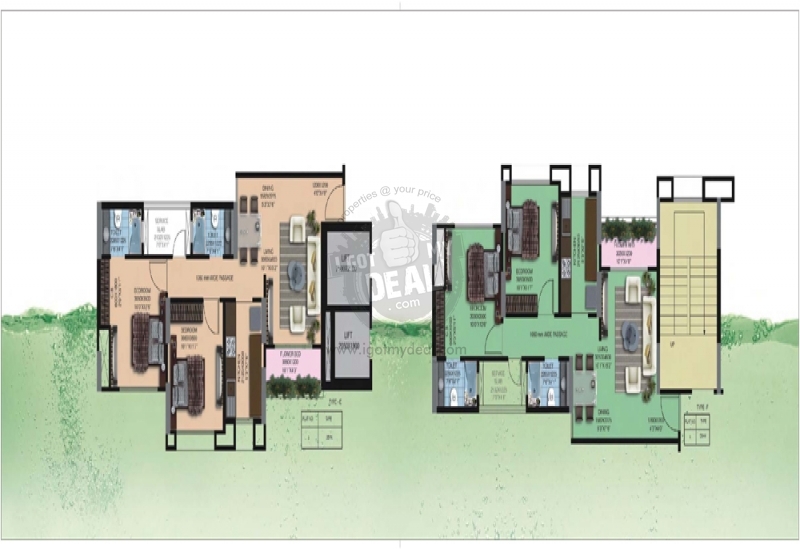
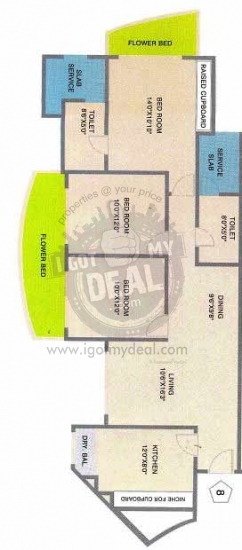
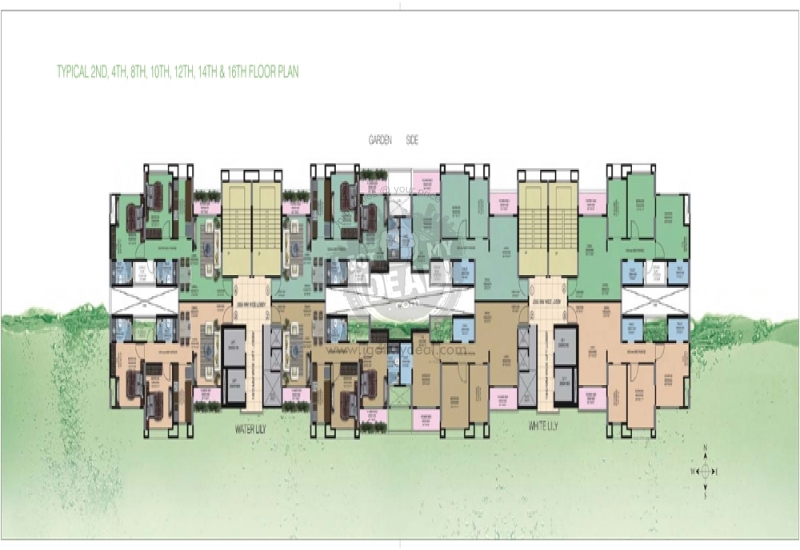
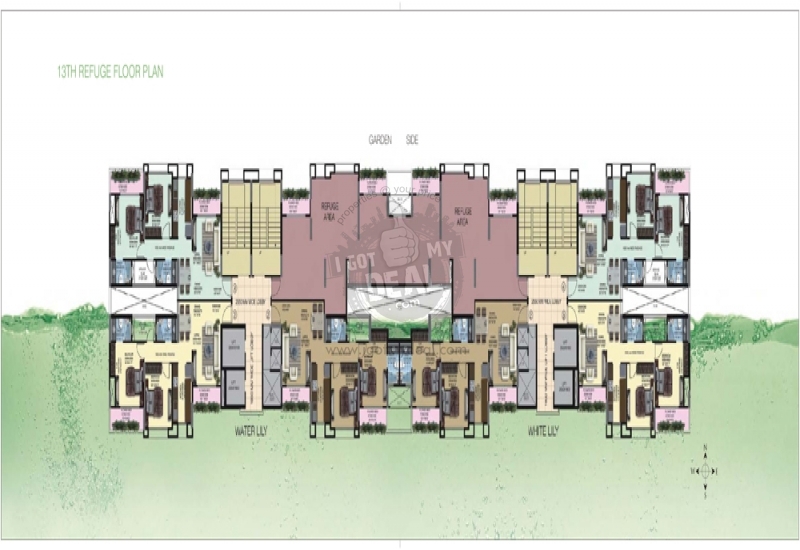
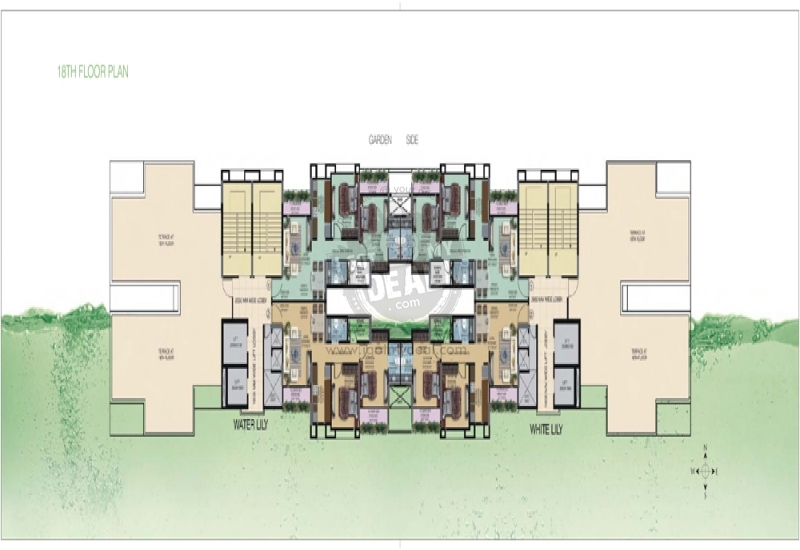
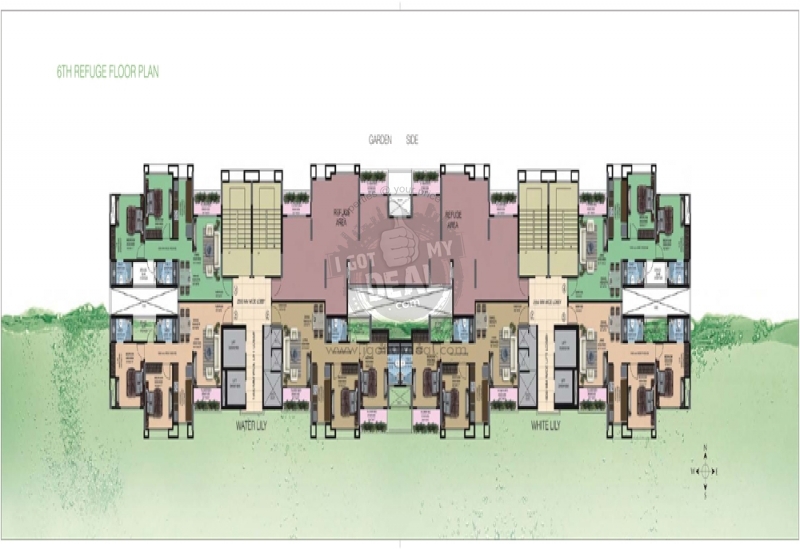
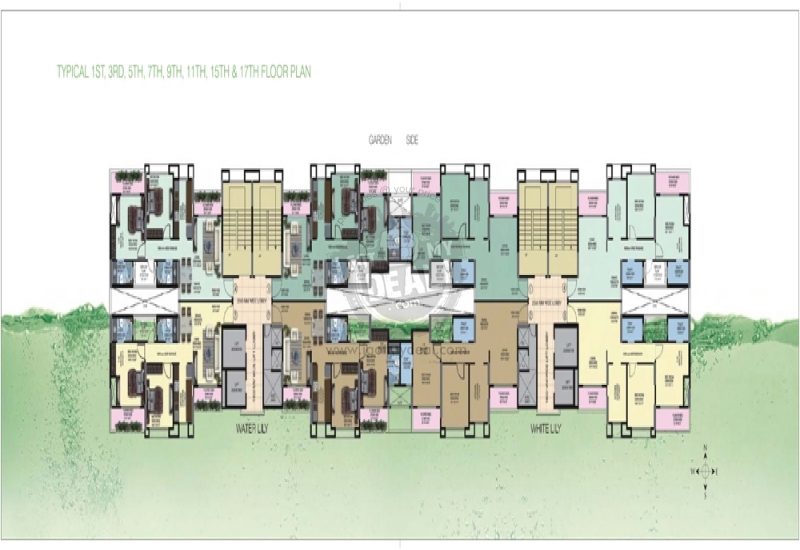
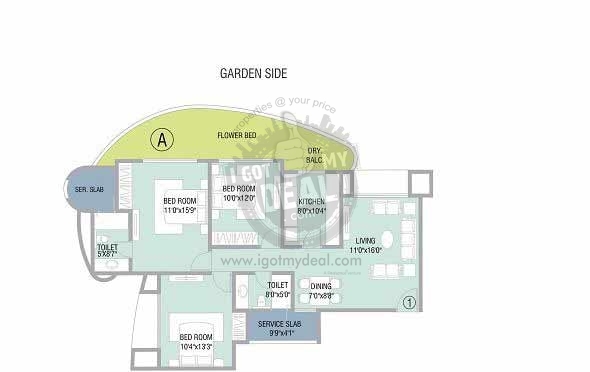
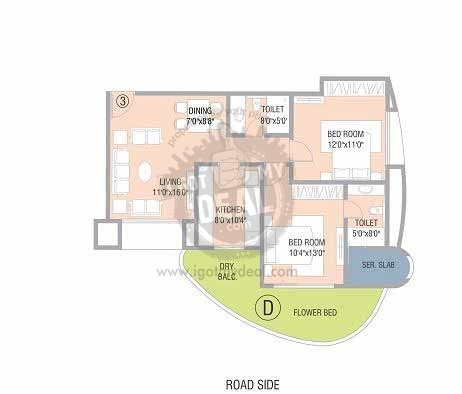
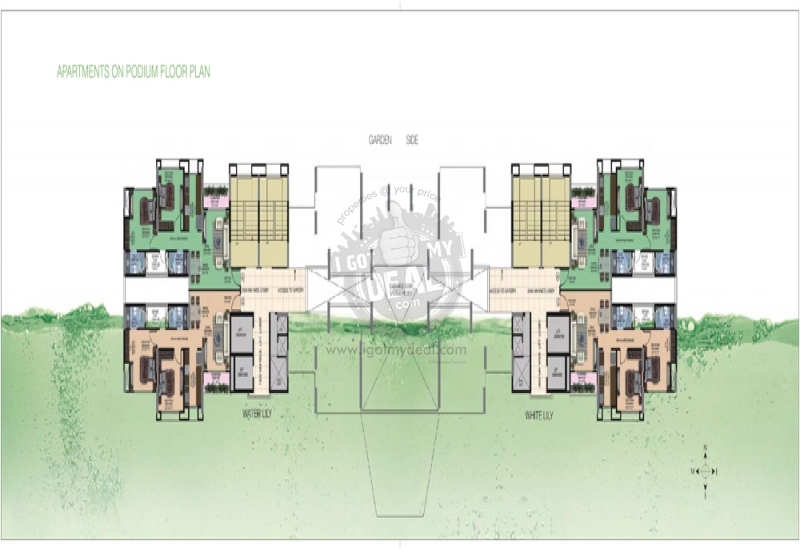
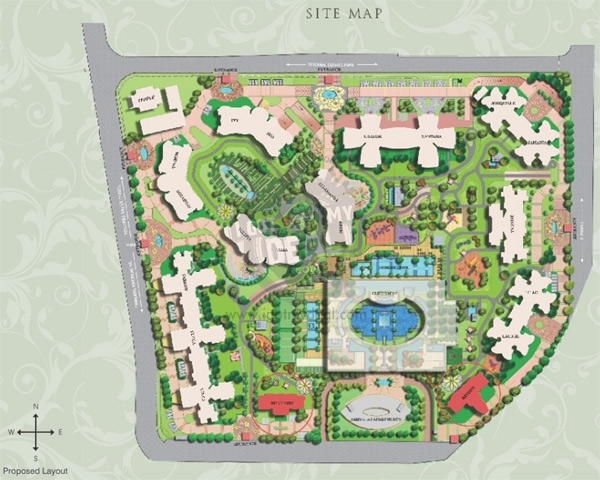
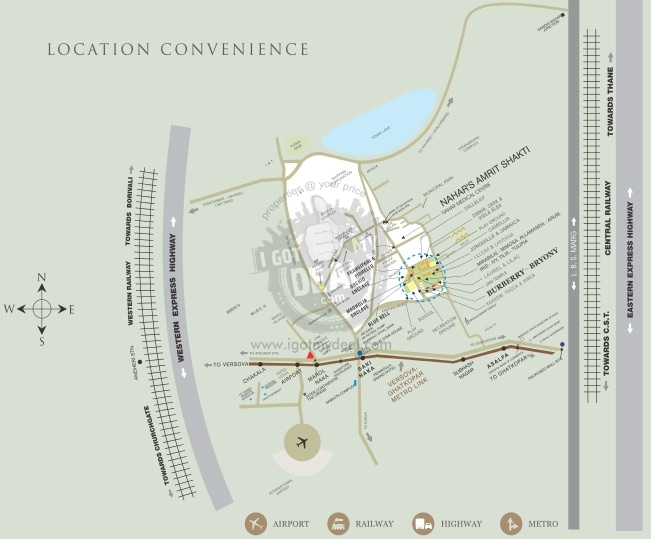















Property Code : PropertyCrow166
Share This Project :
- Location : Chandivali Farm Road, Powai, Mumbai
- Configuration : 2 BHK
- Size : 800 Sq.ft Carpet Area
- Developed by : Nahar Group
- Expected Around December 2015
- Investor / Resale Units Available
- Price : 2.78 Cr Onwards
Call Now : +91 98197 02366
ABOUT NAHAR AMRIT SHAKTI
The resident would find all the marvels around at this grand location apartment from entertainment to health. Those investing as a buyer from investment point of view would assume that they would get due return of the investments into such property. Whoever lives in this above would feel on cloud nine as this landmark actually receives wondrous view from atop the floors. As a gourmet you would love to tuck in varied nosh that would appease your appetite at the multi-cuisine restaurants.
Those who indulge into opulence have enough of their time packed for special happening. So kids can have fun of playing or having swim in a swimming pool. Out of all hectic schedules, you might avail yourself a few minutes time for yoga or meditation. Kanjurmarg or Andheri railway stations are equidistant from this location.
This area all landmarks are inhabited by elites so if you buy a property it would be under demand by many more clients. The occupant would receive amenities such as gym, swimming pool, tennis court, squash court, pool, multi-cuisine restaurant, spa, yoga, meditation centre and banquet hall. Obviously there are international level, school and colleges, playhouses and buses, hospitals and malls and a lot more. You can call our sales officer on above-mentioned number.
FLOOR PLAN
| Type | Size | Price |
|---|---|---|
| 2 BHK | 800 | 2.78 CR |
Note: Above Mentioned Sizes and Prices are Approximate, Maintenance, Club Charges, Registration, Stamp duty, Car Parking, etc as applicable. **Rates are indicative.
SPECIFICATIONS
* Vitrified tiles flooring
* Extensive electric layout
* T.V. cable point
* Telephone point
* Decorative main door.
Bedrooms:
* Vitrified flooring
* A.C. points
* T.V cable point
* Telephone points
* Extensive electric layout.
Kitchen:
* Vitrified flooring
* Granite kitchen platform dry and wet with sink
* Colour glazed tiles on dado
* Refrigerator point
* Exhaust fan and mixer grinder point.
Bathroom:
* Coloured ceramic tiles on dado up to window level
* Ceramic tile flooring.
Window:
* Heavy section aluminum sliding windows with marble sills.
Plumbing:
* Concealed plumbing with high quality C.P. fittings.
Electrification:
* Concealed copper wiring and extensive layout modular switches in apartment.
Entrance:
* Double Heighted Air-conditioned Lift Lobby with false ceiling
* Decorative lampshades.
Interiors:
* Beautified and aesthetically-enhanced with OME
* The first of-its-kind polyurethane interiors and exteriors moldings.
Security System:
* Gas leak detector and fire alarm.
Others:
* Piped gas connection.
* Each apartment is provided with an international styled modular kitchen
* World-class fittings & fixtures
* Elegant flooring and wall finishes.
* Generator power back up and sufficient water supply.
AMENITIES
* State of the art gymnasium - Inch by Inch
* Swimming pool
* Yoga and meditation center-Soham
* International-level Squash and Tennis courts
* Star Gaming Zone for kids
* Party zone
* Vegetarian restaurant-The Leaf
* Beauty Salon
Mini Shopping Plazas:
* 58 specially alloted utility stores
* No more going to long distance for small things.
International Standard School With classes from Kindergarten to 10th standard:
* Spaces for workshops
* Science labs
* Computer studious
* Large library
* Conference room
* Auditorium
* An audio-visual room and a large playground.
Diagnostic Medical Center:
* It is located in an independent building and promises to be one of the most advanced diagnostic centers in the city.
* It will provide international standard diagnostic services
A highly computerised pathology laboratory that includes:
* Hi-tech digital X-rays Ultrasonography
* CT scan, MRI's, ECGs
* 2D echo colour Dopplers
* Supported by multidisciplinary medical team.
* These are only some of the future of the center, which is designed by architect Ajay Nahar.
Jain Temple With exquisite architecture:
* Built similar to the one that was built by them in Sarvodaya Nagar in Mulund.
Departmental Store:
* With a double height atrium and an ultra modern facade, the departmental store is being designed on ground plus 5 floors with basement car parking facility with lift.
State-of-Art Communication & Security Systems to ensure sound sleep:
* Foolproof security
* CCTV systems has been installed with intercoms in each structure.
* India’s most reliable security guard company has been given a contarct for this
ABOUT LOCATION
Location - Chandivali Farm Road, Powai, Mumbai
Close To - Turbhe Road, Ahmed raza Marg, Kherani Road, Lakshmi Narayan Mandir Lane, Andheri Ghatkopar road, DP Road, Chandivali Farm Road & Nahar Amrit shakti road
Nearby Landmarks - D-Mart, Nahar Medical Centre, Sai Krupa Fast Food, St Anthony's high school, Asalfa Municipal Hospital, Rizwan Sweet Mart, Baskin Robbins & Nimesh Stores
Building Details
19 Blocks of Ground + 21 residential floors with 2 apartments per floor
LOCATION MAP
Frequently Asked Questions About NAHAR AMRIT SHAKTI
Where is Nahar Amrit Shakti Exactly located?
What are unit options available in Nahar Amrit Shakti?
What is the starting price of Flats in Nahar Amrit Shakti?
When is the Possession of Flats?
What are the nearest landmarks?
Is Nahar Amrit Shakti, approved by Banks for Home Loans?
TELL US WHAT YOU KNOW ABOUT NAHAR AMRIT SHAKTI
Reviews & Discuss
By Sunny on 13th Feb 2015
Pls send all details of flats and facilities in this project and other projects in the Chandivili area.Add a Review
Similar Residential Properties in Powai

Hiranandani Highland
Powai, Mumbai
2 BHK & 3 BHK Apartments Flats
620 Sq.ft to 785 Sq.ft
2.42 Cr Onwards
+91 97690 25551
One of the most exciting new projects in Powai has recently been announced by The Hiranandani Group. Named as Hiranandani Highland, this ong...

Codename Masterpiece
Powai, Mumbai
3 & 4 BHK Luxury Apartment Flats
1288 Sq.ft to 1932 Sq.ft.
4.99 Cr Onwards*
+91 98197 02366
Codename Masterpiece is residential project by Rajesh Lifespaces located in Powai, Mumbai. This project provide 3 BHK and 4 BHK Mattress Man...

Shapoorji Pallonji Vicinia
Powai, Mumbai
2 BHK, 3 BHK & 3.5 BHK Apartments Flats
671 Sq.ft To 1645 Sq.ft Carpet Area
1.80 Cr Onwards*
+91 97690 25551
SHAPOORJI PALLONJI VICINIA located at Chandivali Powai is a 20-storeyed condo tower with 2 and 3 BHK apartments.If you need a dwelling that ...

Raj Grandeur
Powai, Mumbai
3 BHK & 4 BHK Apartments Flats
1288 Sq.ft To 1932 Sq.ft Carpet Area
4.38 Cr Onwards
+91 98197 02366
Rajesh Raj Grandeur in Powai, Mumbai is providing high quality housing living areas. The flats are ready to move in and the flats are access...

MAPLE LEAF is the prestigious project developed by K RAHEJA CORPORATIONS in Powai, Mumbai. From last two decades this town has the highest n...

Lodha New Launch Powai
Powai, Mumbai
2 BHK, 3 BHK Flats Flats
800 - 1450 Sq.ft Carpet Area
2.75 Cr Onwards*
+91 97690 25551
The best place for any person has to be his or her home. With Lodha New Launch Powai the developers have tried to deliver the best possible ...