Modispaces Thames Amit Malad West, Mumbai
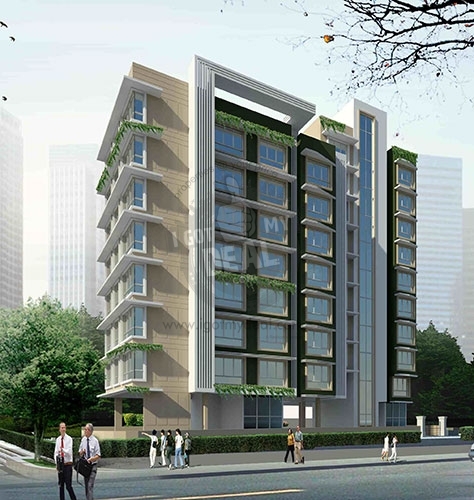
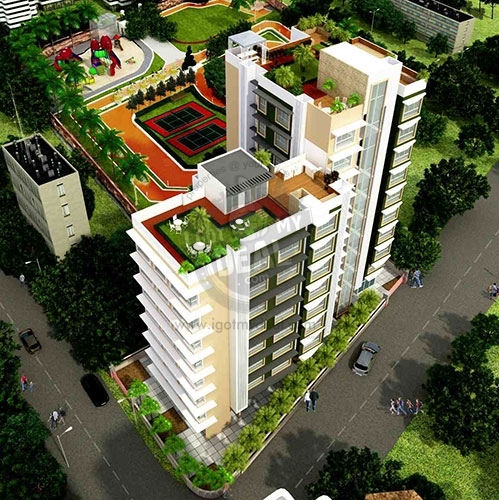
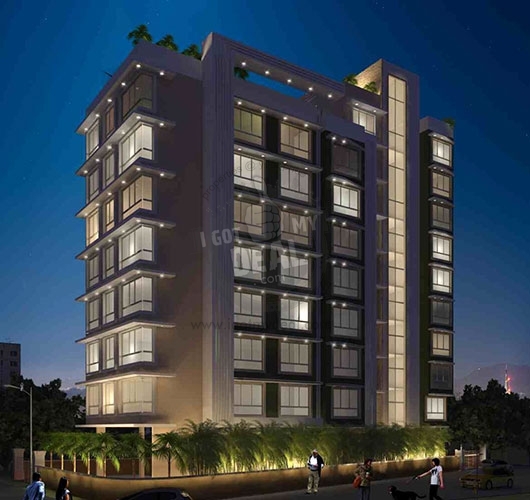
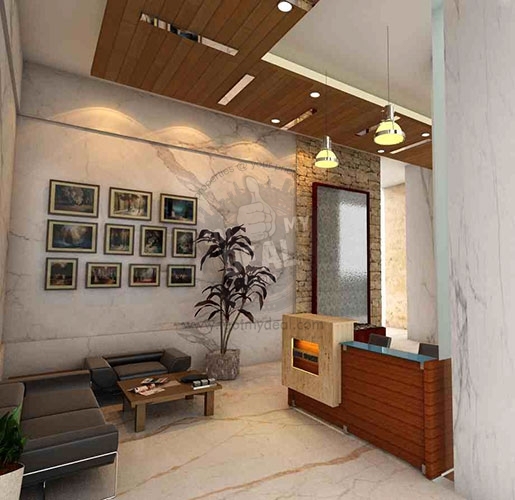
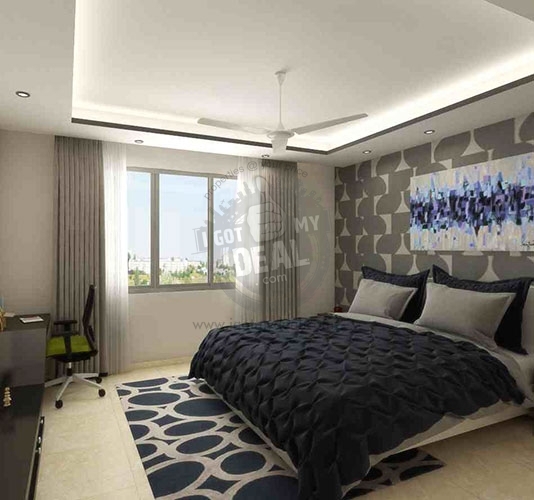
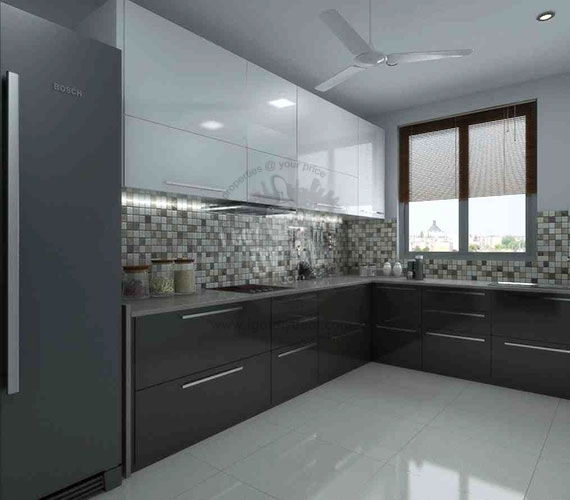
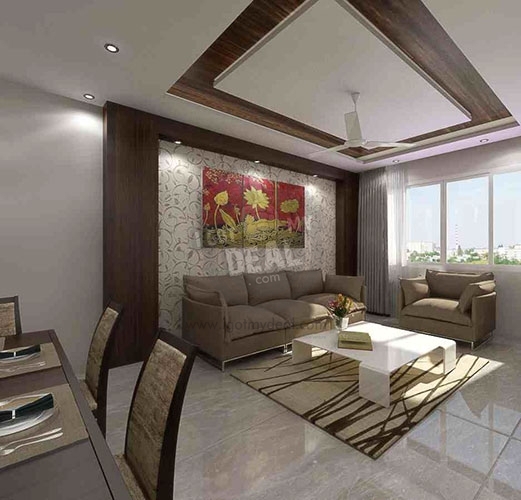
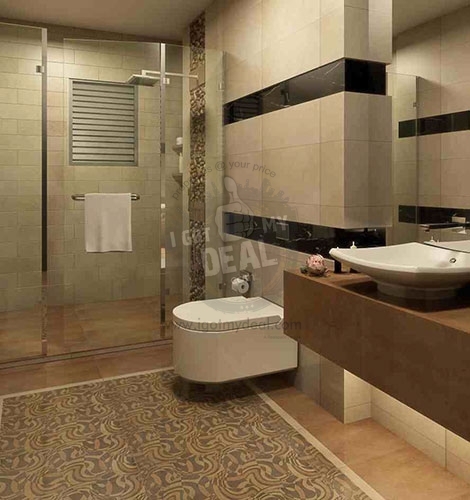
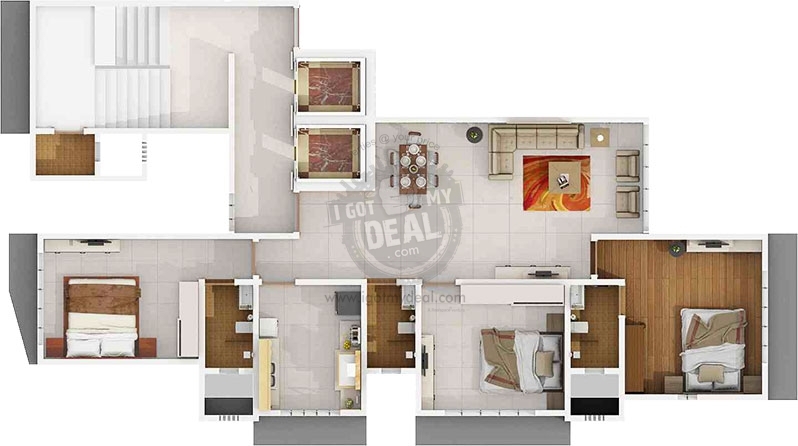
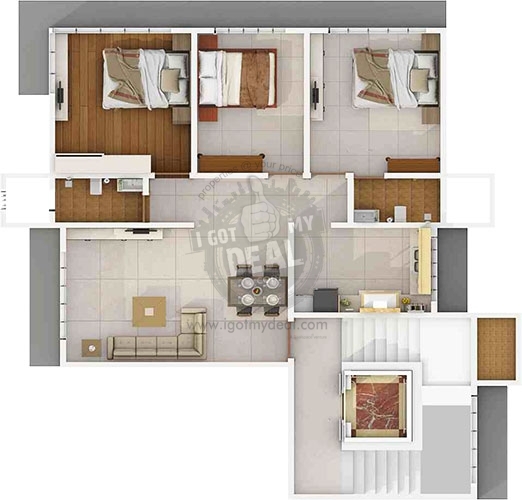
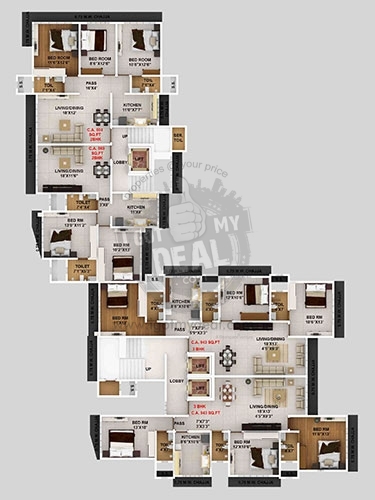
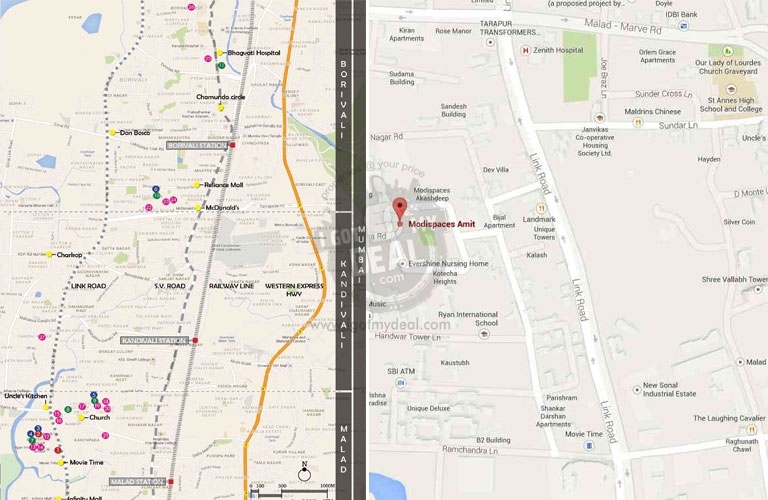




Property Code : PropertyCrow2455
Share This Project :
- Location : Evershine Nagar, Malad West, Mumbai
- Configuration : 2 BHK, 2.5 BHK & 3 BHK
- Size : 669 Sq.ft To 943 Sq.ft
- Developed by : Modi Spaces
- Expecetd Around December 2017
- Investor / Resale Units Available
- Price : 1.60 Cr Onwards
Call Now : +91 98197 02366
ABOUT MODISPACES THAMES AMIT
Thame Amit is amongst one their kind project which stands 9 Floors high and consist of 2 BHK, 2.5 BHK & 3 BHK. These apartments comes with the measurements of 669 Sq.ft To 943 Sq.ft. The overall project is built with a simple and clear concept of letting Pay the lowest Maintenance ever in such a perfect and busiest location.
Evershine Nagar, Malad West, Mumbai is one of the top most demanded location of Malad. This is due to its direct access to Link Road, S.V road, Malad Subway that further connects you to Western Express Highway. Also this area is completely surrounded by some of the most popular landmarks like Infiniti Mall, Croma, D-Mart, Movi Time, Dominos, Ryan International school and the list goes on and on.
Hence the most suitable property for a permanent stay. Should you need any other information or if you are interested in this project, then please do call us for a site visit. We will ensure a smooth and convenient way for you to visit this site.
Our Contact details are mentioned above, you may also prefer to fill the form with your basic details, in case you want a call back from our sales team. We would be glad to get this opportunity to call you back as per your convenient date and time.
FLOOR PLAN
SPECIFICATIONS
* Best quality vitrified tiles (kajaria / johnson / nitco or equivalent) in entire flat with 3” vitrified
* Heavy gauge anodized aluminum sliding windows with glass in all rooms with provision for ac
* Concealed fire resistant copper wiring (finolex / l and t / polycab or equivalent) with separate circuit for each room with modular switches of reputed make (anchor, legrand, swiss or equivalent)
* Provision for ceiling fan with fans in all rooms and kitchen
* Adequate light and power points in all rooms, kitchen, living and bathroom, 2 way switches in bedroom
* Main switch and sub main switch of reputed make (anchor or equivalent)
* Air conditioner drain water provisions
* Intercom facility connecting to security cabin from living
* Video door phone
* Cable, television, telephone, and a.c point in all room and living room
* Main door in cp teak wood frame, kenwood block board shutter, both side veneered / laminated with godrej / yale or equivalent key night latch, handle, viewer and lower bolt
* Number plate outside each house
* Name plate display in entrance area
* Well-designed grand entrance lobby with granite
* CCTV Arrangement in entrance lobby area
* Elaborate white ants treatment to be carried out for foundation and plinth level during construction
* Wrought iron decorative main gate
* Earth Quake resistant building
KITCHEN
* Granite plat form with stainless steel sinks (nirali or equivalent)+ service platform..
* Piped gas system in kitchen if possible
* Enameled painted, symmetrical ms (heavy gauge) safety grill on room and kitchen windows matching all the floor
* Exhaust fan in bathroom and kitchen
* Water filter point in kitchen
* Enameled painted, symmetrical ms (heavy gauge) safety grill in kitchen
BATHROOM
* Designer bath fitting of jaguar (c.p) or equivalent make in all toilets
* Wc wash basin (hindware, plumber or equivalent)
* Exhaust fan in bathroom and kitchen
* Geyser will be provided in all toilets
* Concealed plumbing of good quality heavy-duty gi/pvc pipes (jindal or equivalent)
* Antiskid tiles in flooring of toilet, bathroom of make (kajaria/ johnson, nitco or equivalent)
* Glazed tiles up to ceiling in bathroom of make (kajaria/ johnson/nitco or equivalent)
* Toilet windows of granite, with louvers of anodized aluminum with opaque glass
* Enameled painted, symmetrical ms (heavy gauge) safety grill in bathroom
* Pvc or GI pipes (tata / jindal or equivalent) for domestic and flushing water
AMENITIES
* Fire Protection System
* Power backup
* Intercom
* Rain Water Harvesting
* Vaastu Compliant
ABOUT LOCATION
Location - Evershine Nagar, Malad West, Mumbai
Close To - Gurudwara Road, Evershine Nagar Road, Link Road & Ushma Nagar
Nearby Landmarks - D Mart, Landmark Restaurants, Ryan International School, Malad Railway Station, Zenith Hospital, ICICI Bank ATM, Movie Time Theatres, Malad Police Station & Saibaba Park Garden
Building Details
9 Storeyed building
LOCATION MAP
Frequently Asked Questions About MODISPACES THAMES AMIT
Where is Modispaces Thames Amit Exactly located?
What are unit options available in Modispaces Thames Amit?
What is the starting price of Flats in Modispaces Thames Amit?
When is the Possession of Flats?
What are the nearest landmarks?
Is Modispaces Thames Amit, approved by Banks for Home Loans?
TELL US WHAT YOU KNOW ABOUT MODISPACES THAMES AMIT
Add a Review
Similar Residential Properties in Malad West

Ajmera Arham
Malad West, Mumbai
2 BHK & 3 BHK Flats
753 Sqft to 1055 Sqft Carpet Area
2 Cr Onwards*
+91 97690 25551
Ajmera Arham is one of the ongoing Residential project developing by Ajmera Group at Malad West, Mumbai. It has spacious 2 BHK and 3 BHK apa...

Ahuja Codename 1.2.7
Malad West, Mumbai
2 BHK, 2.5 BHK & 3 BHK Flats
644 Sq.ft To 1049 Sq.ft Carpet Area
1.62 Cr Onwards*
+91 9769025551
Ahuja Codename 1.2.7 is Residentila project located in Malad West, Mumbai. This project provide 2 BHK and 3 BHK Apartment at affordable cost...

Ajmera Codename Masterpiece
Malad West, Mumbai
2 & 3 BHK Luxurious Flat Flats
753 Sq.ft to 1055 Sq.ft Carpet Area
1.76 Cr Onwards*
+91 97690 25551
Ajmera Group Launch by New Residential project AJMERA CODENAME MASTERPIECE Located in Malad West, Mumbai. This project provide 2 BHK and 3 B...

Arkade Serene
Malad West, Mumbai
1 BHK & 2 BHK Flats
409 Sq.ft To 702 Sq.ft Carpet Aea
1.12 Cr Onwards
+91 97690 25551
Arkade Serene Malad West is residentila project developed by Arkade Group. This project provide 1 BHK and 2 BHK Apartment with starting area...

Triumph Towers
Malad West, Mumbai
2 BHK And 3 BHK Flats
765 Sq.ft. To 1125 Sq.ft Carpet Area
2.13 Cr Onwards*
+91 97690 25551
Triumph Towers is residential project developed by Triumph Builders Llp located at malad West, mumbai. This projects provide 2 BHK And 3 BHk...

Nakul Raj
Malad West, Mumbai
1, 2 & 2.5 BHK Aaprtment Flats
406 Sq.ft To 729 Sq.ft Carpet Area
1.09 Cr Onwards*
+91 98197 02366
Nakul Raj Crown is residential project develop by Raj Builder located in Malad west, Mumbai. This project provide 1 BHK, 2 BHK, & 2.5 BH...