Mantri Serene Goregaon East, Mumbai
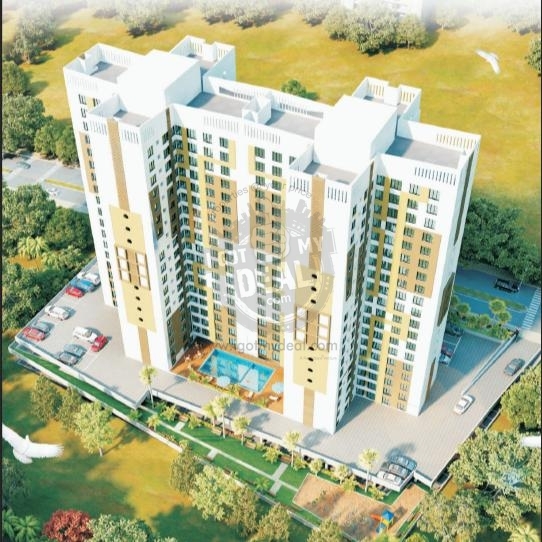
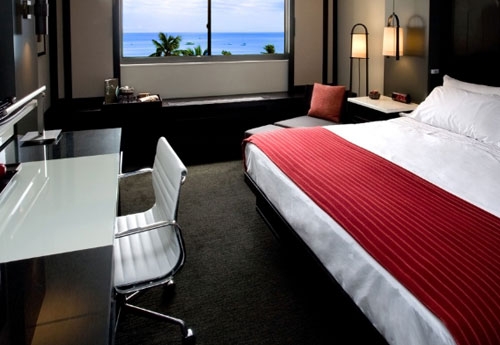
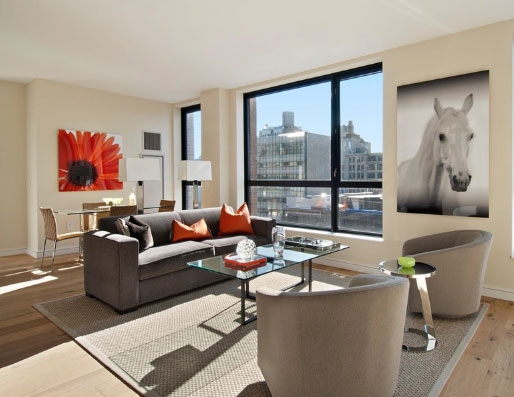
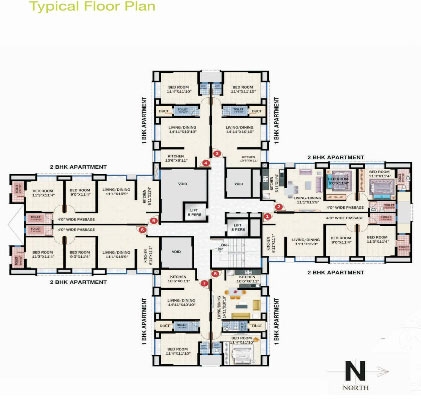
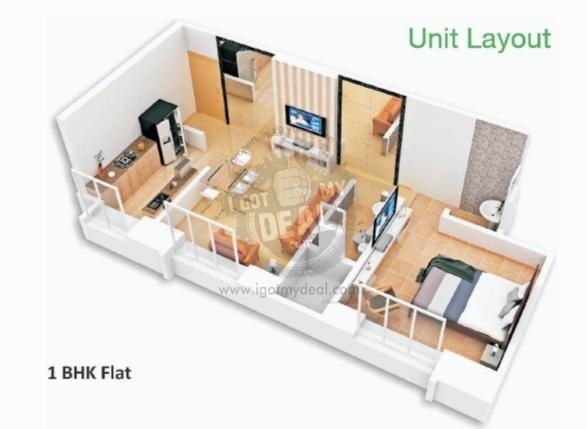
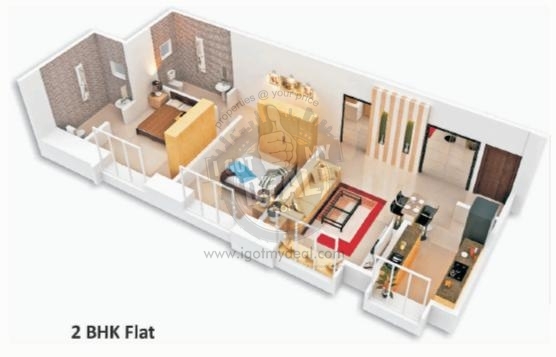
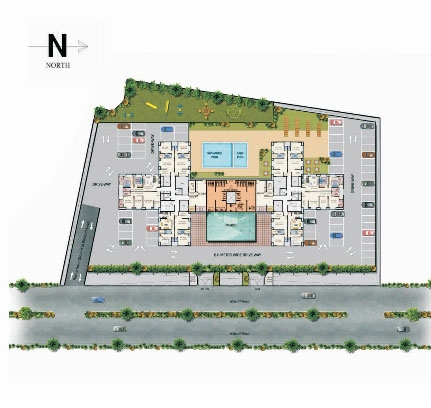
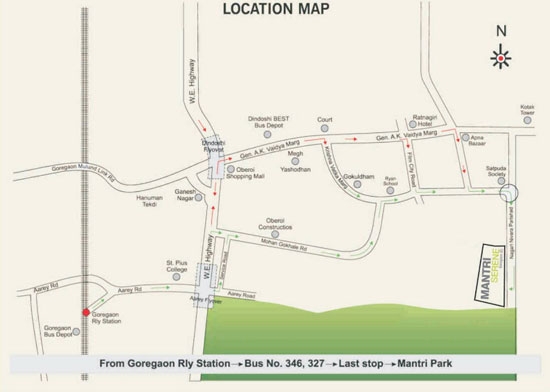
Property Code : PropertyCrow301
Share This Project :
- Location : Filmcity Road, Goregaon East, Mumbai
- Configuration : 1 BHK, 2 BHK & 3 BHK
- Size : 766 Sq.ft To 1061 Sq.ft.
- Developed by : Sunil Mantri Realty Ltd.
- Expected Around August 2015
- Investor / Resale Units Available
- Price : 90.73 Lacs Onwards
Call Now : +91 98197 02366
ABOUT MANTRI SERENE
For more information on floor plans, brochure, payment plans, resale options and investor flats, please contact us.
FLOOR PLAN
| Type | Size | Price |
|---|---|---|
| 1 BHK | 766 | 90.73 Lacs |
| 2 BHK | 1017 | 1.20 CR |
| 2 BHK | 1061 | 1.26 CR |
Note: Above Mentioned Sizes and Prices are Approximate, Maintenance, Club Charges, Registration, Stamp duty, Car Parking, etc as applicable. **Rates are indicative.
SPECIFICATIONS
Earthquake resistance:
* Seismic zone III compliant RCC framed structure
Solid & Hollow Concrete Block Masonry:
* Solid & Hollow Concrete Block Masonry
Clear height (height from floor to false ceiling):
* 9' 6" ft clear height from Floor to Floor
PLASTERING
* Enamel paint shall be used for MS grills & Railings.
FLOORING
* Utility, Terrace & Balcony shall have Anti-skid ceramic tile flooring.
TOILETS
* Designer Ceramic tiles flooring & cladding up to false ceiling.
* White EWC in all toilets of Hindware or equivalent make.
* White wash basin in all toilets of Hindware or Equivalent make.
* Master control Cock for all toilets.
* Provision for Geyser in all toilets.
* Good quality CP fittings of Jaquar or equivalent make
PLUMBING
* All Plumbing lines are pressure tested.
* All Water supply lines are of CPVC of reputed make.
* PVC sewer lines.
DOORS AND WINDOWS:-
MAIN DOOR:-
* 7 feet high engineered wood doorframe equivalent to wall thickness.
OTHER DOORS AND WINDOWS:-
* 7 feet high engineered wood doorframe equivalent to wall thickness.
* MS grill for ground floor apartment windows.
ELECTRICAL:-
* One TV point to be provided in all bedrooms & living room.
* Fire resistant electrical wires of Finolex/Anchor make or equivalent.
* Elegant designer modular electrical switches of reputed make.
KITCHEN:-
* Provision for Washing machine / dishwasher / ironing in utility.
LIFTS AND ENTRANCE LOBBY:-
* Two automatic lifts in each block of Kone/OTIS or equivalent make.
* One large service lift in each block of OTIS or equivalent make.
* Ground floor lift lobby - Granite / vitrified tiles flooring & vitrified tiles cladding.
OTHER AMENITIES:-
SECURITY SYSTEMS:-
* Trained security personnel will patrol the project round the clock.
* CCTV cameras will be installed at security gates to verify visitors.
GREEN BUILDING AMENITIES:-
WATER TREATMENT/SOFTENING PLANT:-
* Fully treated water through an exclusive water purification/softening plant.
AMENITIES
* Swimming pool with a toddler's pool & Jacuzzi
* Thematic landscaped gardens will be planned around the property
* Jogging / Walking Trail around the building(s) within the property
* Children's Play Areas Open Amphitheater/ Seating Steps
* Outdoor Party Area with Barbeque Pits
* Tennis Court
* Entrance plaza
* Pick-up & drop-off points
* Paved garden walk
Indoor Amenities / Clubhouse
* Gymnasium
* Steam room (Separate for Ladies and Gents)
* Sauna room (Separate for Ladies and Gents)
* Massage room (Separate for Ladies and Gents)
* Table Tennis Table
* Pool/ Billiards
* Table TV room/ Mini Theater
* Multipurpose Dance/Aerobics Hall
* Beauty parlor/ hair salon (unisex)
* Laundromat
* Tele Medicine cum Health room
* Business Center equipped with cyber café, conference room
* ATM of leading Bank
* Convenience Store
* Café/Espresso Bar
* Multipurpose hall/Party Hall
* Crèche
* Chess/Carom and other indoor games
* Library / Reading room
ABOUT LOCATION
Location - Filmcity Road, Goregaon East, Mumbai
Close To - Film City Rd, Genral Arun Kumar Vaidya Marg, Azad Nagar, SV Road, Krishna Vatika Marg, Ram Nagar, Sai Rd
Nearby Landmarks - City Star Family Restaurant, Pratha Restaurant, Seasonal Taste, Domino's Pizza, Shri Radha Krishna Vidya Mandir, Ryan International School, Lakshdham High School, Saint Joseph's Convent School, Oberoi International School, Radhakrishna Hospital, Sai Sparsh Hospital, Axis Bank ATM, ICICI Bank ATM, State Bank Of India ATM, Express Zone, Oberoi Mall, Aarey Bhaskar Garden, Raheja Garden, Chhota Kashmir, Indian Oil Petrol Pump, Mahanagar Gas CNG Station
Building Details
19 Storey
LOCATION MAP
Frequently Asked Questions About MANTRI SERENE
Where is Mantri Serene Exactly located?
What are unit options available in Mantri Serene?
What is the starting price of Flats in Mantri Serene?
When is the Possession of Flats?
What are the nearest landmarks?
Is Mantri Serene, approved by Banks for Home Loans?
TELL US WHAT YOU KNOW ABOUT MANTRI SERENE
Add a Review
Similar Residential Properties in Goregaon East

Oberoi Elysian Tower B
Goregaon East, Mumbai
3 BHK & 4 BHK Flats
1881 Sq.ft To 3042 Sq.ft Carpet Area
8 Cr Onwards
+91 97690 25551
Oberoi Elysian Tower B is almost 70 floors in terms of height and is definitely one of the most modern and luxurious homes that you can find...

Rachaita Aarambh
Goregaon East, Mumbai
1 RK, 1 & 2 BHK Apartment Flats
210 Sq.ft To 645 Sq.ft Carpet Area
63 Lacs Onwards*
+91 98197 02366
Rachaita Aarambh is a residential development in Goregaon, Mumbai. The project is built by Rachaita Developers. They provide 1 RK, 1BHK &...

IM Buildcon Applaud 38
Goregaon East, Mumbai
2 BHK,3 BHK Apartment Flats
760 Sq.ft - 1204 Sq.ft - 1338 Sq.ft
On Request
+91 98197 02366
IM Buildcon Applaud 38 is Residential project by IM Buildcon located in Sonawala Lan, Goregaon East, Mumbai . The project hosts in its lap...

Applaud 38 - Codename Story
Goregaon East, Mumbai
1 BHK & 2 BHK Homes Flats
454 Sq.ft To 760 Sq.ft Carpet Area
1.13 Cr Onwards*
+91 7977640320
Applaud 38 - Codename Story is Residential project by IM Buildcon located in Sonawala Lan, Goregaon East, Mumbai . The project hosts in its ...

Avant Hillway
Goregaon East, Mumbai
1, 2, 3 & 4 BHK Flats
270 Sq.ft To 1243 Sq.ft Carpet Area
65 Lacs Onwards*
+91 98197 02366
Avant Hillway is residentila project located in Gokuldham Colony, Goregaon, Mumbai. The project offers 1, 2, 3 and 4 BHK Apartment with perf...

Satellite Elegance
Goregaon East, Mumbai
1 & 2 BHK Apartments Flats
427 Sq.ft To 710 Sq.ft Carpet Area
1.01 Cr Onwards*
+91 98197 02366
Satellite Elegance in Goregaon East, Mumbai Andheri-Dahisar by Group Satellite is a residential project. The project offers 1 BHK & 2 BH...