Lokhandwala Sapphire Heights Kandivali East, Mumbai
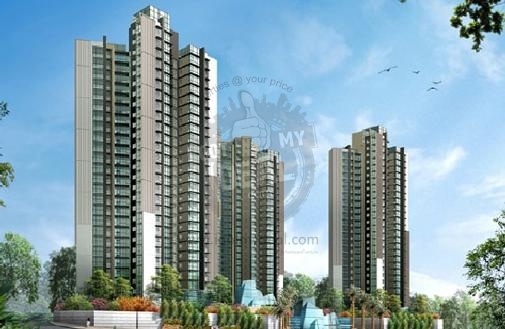
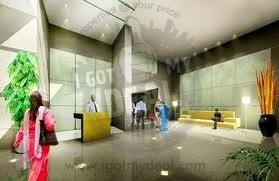
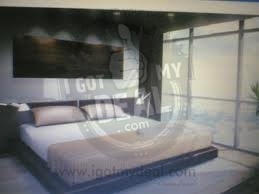
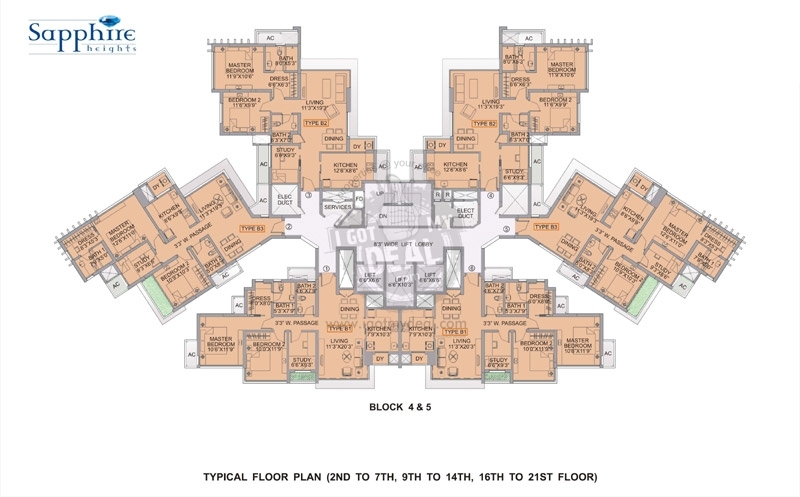
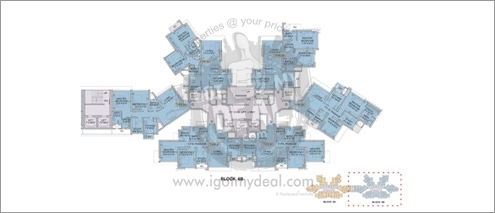
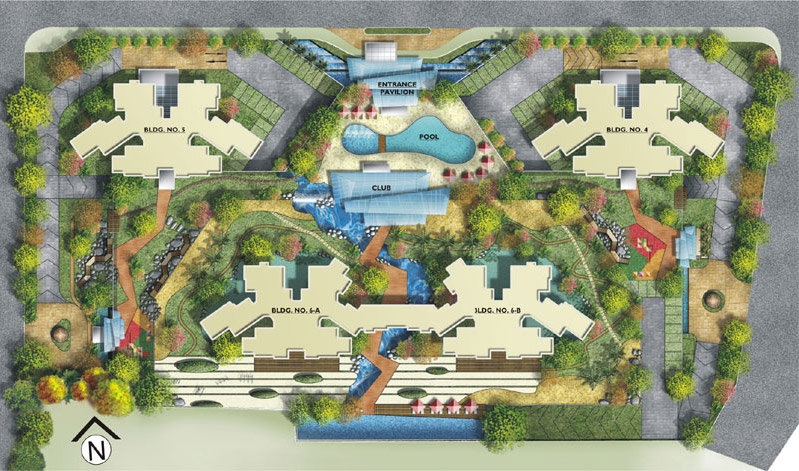
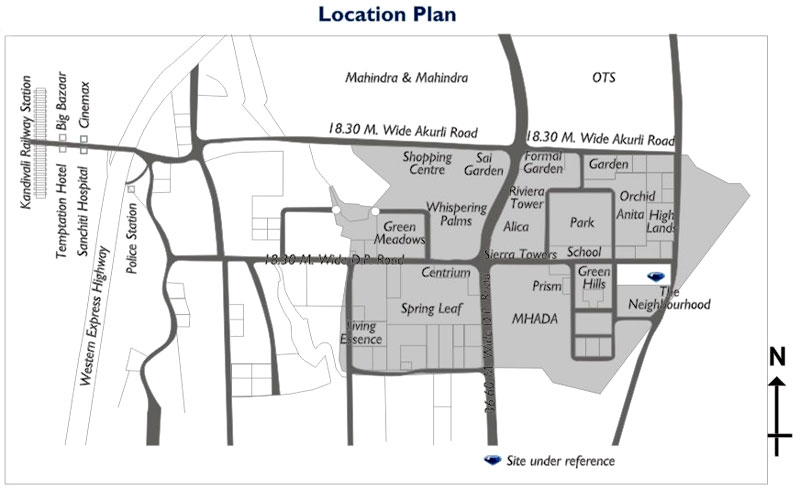



Property Code : PropertyCrow221
Share This Project :
- Location : Akurli Road, Kandivali East, Mumbai
- Configuration : 2.5 BHK
- Size : 1245 Sq.ft To 1255 Sq.ft Carpet Area
- Developed by : Lokhandwala Constructions
- Ready To Move Since Dec 2012
- Investor / Resale Units Available
- Price : 1.58 Cr Onwards
Call Now : +91 98197 02366
ABOUT LOKHANDWALA SAPPHIRE HEIGHTS
Kandivali is a suburban area of Mumbai which is divided into two parts, Kandivali East and Kandivali West. For the past few years, Kandivali East has been among the top developing localities of the european suburbs of Mumbai and is effectively-associated to the European Highway. Ashok Nagar, Akurli Village, Complex, Samata Nagar and Village are some of the oldest areas within Kandivali East and enjoy good connection to the Western Highway. Kandivali East is located off the Western Highway and hence offers realistic accessibility to all parts of Mumbai.
For more details on floor plans, leaflet, resale options, customer apartments, ownership & rent collection please contact us.
FLOOR PLAN
| Type | Size | Price |
|---|---|---|
| 2.5 BHK | 1245 Sq.ft Carpet Area | 1.58 CR |
| 2.5 BHK | 1255 Sq.ft Carpet Area | 1.59 CR |
Note: Above Mentioned Sizes and Prices are Approximate, Maintenance, Club Charges, Registration, Stamp duty, Car Parking, etc as applicable. **Rates are indicative.
SPECIFICATIONS
* A-class earthquake resistant construction with termite treatment.
Flooring:
* Vitrified flooring in the living room, bedrooms, kitchen and passage area.
* Glazed tiles flooring in toilets & bathrooms with wall tiling up to door height.
Walls & Ceiling:
* Plaster finish with emulsion paint on the walls of the entire flat.
Water Proofing:
* Plaster finish with emulsion paint on the walls of the entire flat.
Windows:
* Aluminium casement/sliding.
Doors:
* Solid flush doors with brass fittings in all rooms.
Kitchen:
* Solid surface platform with coloured wall tiles up to ceiling above the platform.
* Stainless steel sink.
Plumbing, Bathroom & Toilets:
* Concealed plumbing with high quality sanitary fittings.
* Washbasin in each toilet with a mirror fixed above.
* Hot and cold tap with storage water heaters.
Electrical:
* Concealed copper wiring in the entire flat with ELCB and MCB switches in the main board.
* Adequate points for box lights, fans and TV.Telephone points living room & bedrooms.
Entrance Lobby:
* Entrance lobby with marble granite flooring
* Plaster ceiling with decorative light fittings.
* Walls clad with marble/granite/mirror/decorative mural.
Lifts:
* Well-designed
* Modern high speed lifts of reputed make.
External Finish:
* Entire building painted with cement paint
* Acrylic emulsion weatherproof external paint.
Others:
* Society office
* Intercom System
* Common toilet for servants/drivers
* Security cabin
* Paved open spaces
* Adequate lighting arrangement within the building compound
* Decorative iron gate.
AMENITIES
* Bubble Jet Pool
* Function Deck
* Lap Pool
* Children’s Playground
* Exercise Station
* Jogging Path
* Lawn Pad
* Tennis Court
* The Sky Garden
* The Clubhouse
* Jacuzzi
* steam
* sauna
* massage parlor
* lavish lounge
ABOUT LOCATION
Location - Akurli Road, Kandivali East, Mumbai
Close To - Akurli Road, Damupada Rd, Gautam Nagar, Hanuman Nagar Rd, Damu Nagar, Gokul Nagar
Nearby Landmarks - Little Champs Pre School, Adarsh Vidya mandir, Gee Bees Appetite Restaurant, Hotel Avenue, McDonald's, Asha Hospital, Gokul Hospital, Vansh Hospital, IDBI Bank, Fedral Bank, Axis Bank ATM, Mega Mart, Vishnu Shivam Mall, Raghuleela Mega Mart, Joggers Park, Pushpa Park
Building Details
21 Floors
LOCATION MAP
Frequently Asked Questions About LOKHANDWALA SAPPHIRE HEIGHTS
Where is Lokhandwala Sapphire Heights Exactly located?
What are unit options available in Lokhandwala Sapphire Heights?
What is the starting price of Flats in Lokhandwala Sapphire Heights?
When is the Possession of Flats?
What are the nearest landmarks?
Is Lokhandwala Sapphire Heights, approved by Banks for Home Loans?
TELL US WHAT YOU KNOW ABOUT LOKHANDWALA SAPPHIRE HEIGHTS
Add a Review
Similar Residential Properties in Kandivali East

UK Luxecity
Kandivali East, Mumbai
1 BHK & 2 BHK Flats
397 Sq.ft To 533 Sq.ft Carpet Area
77 Lacs Onwards*
+91 9769025551
UK Luxecity by UK Realty, you will find the effort of going the extra mile in spirit perfection or to offer a perfect living space on time. ...

Kalpataru Legacy
Kandivali East, Mumbai
1 & 2 BHK Apartment Flats
440 Sq.ft To 700 Sq.ft Carpet Area
1.05 Cr Onwards
+91 98197 02366
Kalpataru Legacy is new residentila project by Kalpataru group located in Kandivali west. This project provide 1 BHK and 2 BHK Apartment wit...

Viceroy Savana
Kandivali East, Mumbai
2 & 3 BHK Apartment Flats
764 Sq.ft To 1170 Sq.ft Carpet Area
1.86 Cr Onwards*
+91 98197 02366
Viceroy Savana is a commercial development in Kandivali, Mumbai. The project is built by Viceroy Properties. They provide commercial shops w...

Aurigae Residency D Wing
Kandivali East, Mumbai
1 BHK & 2 BHK Spacious apartments Flats
456 Sq.ft To 615 Sq.ft Carpet Area
99 Lacs Onwards*
+91 97690 25551
Aurigae Residency D Wing is a development of Adinathay, it is built across a wide area. These included Area 1 BHK and 2 BHK apprtment with s...

Acme Oasis
Kandivali East, Mumbai
2 BHK, 2.5 BHK & 3 BHK Flats
738 Sq.ft To 1016 Sq.ft Carpet Area
1.98 Cr Onwards*
+91 97690 25551
Acme Oasis is one of the projects launched by Acme Housing and Glomore Constructions available on sale in Kandivali east area which has been...

4 BHK Apartment For Sale in Wadhwa New Launch
Kandivali East, Mumbai
4 BHK Apartment Flats
1400 Sq.ft Carpet Area
4.30 Cr
+91 97690 25551
4 BHK Apartment For Sale in Wadhwa New Launch, Thakur Village, Kandivali East, Mumbai. This project provide 2 bhk Aprtment with starting a...