K Raheja Vivarea Mahalaxmi, Mumbai
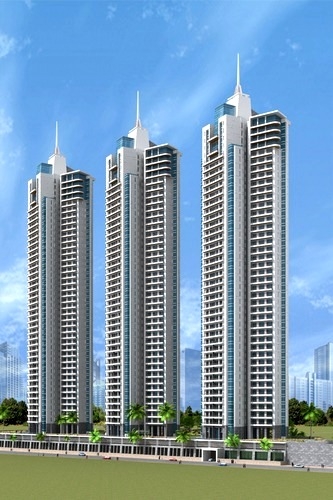
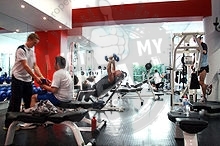
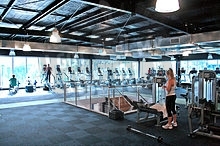
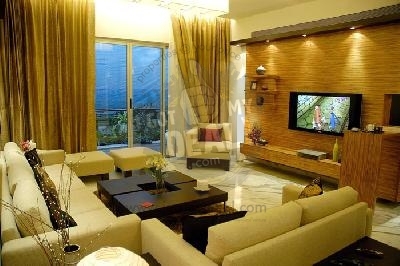
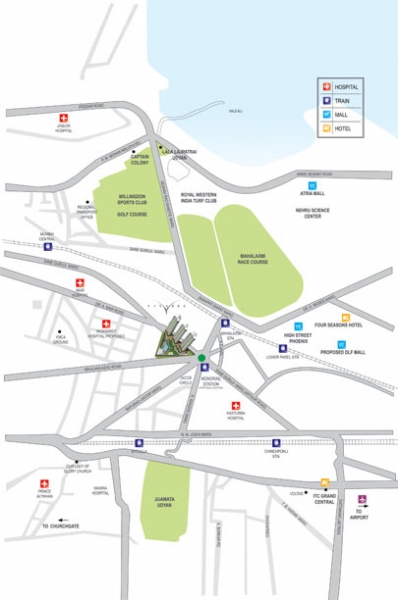

Property Code : PropertyCrow141
Share This Project :
- Location : Jacob Circle, Mahalaxmi, Mumbai
- Configuration : 3 BHK & 4 BHK
- Size : 2710 Sq.ft To 4000 Sq.ft Built-Up Area
- Developed by : K Raheja Corp
- Ready To Move Since December 2010
- Investor / Resale Units Available
-
 Site Visit Available
Site Visit Available - Price : 16.50 Cr Onwards
- RERA NO. : P51900008014 View RERA QR Code RERA Website: https://maharera.maharashtra.gov.in/
Call Now : +91 98197 02366
ABOUT K RAHEJA VIVAREA
The slap of the waves against the stony beach could be heard sitting or standing from your private terrace. The serenity of the sky and the tranquillity around instils your mind with creativity. There is nothing that would encumber your unruffled mind and undertaken goals. Your home keeps tabs on your mind and gears to expedite the work in your hand.
The innocuous and congenial climate safeguards your health. Sometimes you would like to chauffeur your family in your limousine to a temple or take them to a slap-up meal at the nearest food court. Genuine home buyers or those who are interested in buying property or who want to seriously purchase the flat on this grand project site can call on the above-mentioned phone number.
FLOOR PLAN
| Type | Size | Price |
|---|---|---|
| 3 BHK | 2710 Sq.ft Built-Up Area | 16.50 CR |
| 4 BHK | 4200 Sq.ft Built-Up Area | 25.57 CR |
Note: Above Mentioned Sizes and Prices are Approximate, Maintenance, Club Charges, Registration, Stamp duty, Car Parking, etc as applicable. **Rates are indicative.
RERA QR CODE(s)

P51900008014
K Raheja Vivarea
RERA Website: https://maharera.maharashtra.gov.in/
SPECIFICATIONS
* Luxury bathrooms with frameless glass shower enclosures and sunk-in bathing area
* Hydro-pneumatic water distribution system for controlled pressure 24X7 hot water from common storage system
LIVING SPACES:
* Duplex homes and large 3 and 4 bed apartments
* Centrally air-concealed units serviced by flexible
* Green compliant air-conditioning system
* Single large deck accessible from most rooms
* Unobstructed views & enhanced privacy
* Shear walls for flexibility to customize interiors as per individual lifestyles and needs
* Minimum pillars within the rooms
* Floor to Floor height of 12.4’’
* Imported marble & wooden flooring
* DID exchange
FIRE FIGHTING AND SECURITY SYSTEMS:
* Multi-way video phones
* Home automation systems
* Hi-Tech fire fighting & detection systems
* Ceiling-mounted smoke detectors and sprinkler systems with heat detector in kitchen to activate sprinklers
* Electronic door locking
* CCTV & video phone door – a strategically placed camera outside the front door to let you see and communicate with visitors
KITCHEN:
* 24X7 drinking water through central filtration system
* Piped gas line
AMENITIES
* Covered trellis & peripheral planting
* Soft & paved jogging tracks
* Green walkway for senior citizens
* Senior citizen’s Corner
* Children’s play area with imported play equipment & sandpit
* Covered (with tensile canopy) temperature controlled pool
OUTDOOR SPORTS & HEALTH CARE FACILITIES:
* Multipurpose sport courts including a flood-lit tennis
* Court and outdoor skating rink
OUTDOOR ENTERTAINMENT ZONES:
* Area for private parties
* Barbeque area
* Restaurant
* Glass house/green house
CLUBHOUSE:
* Fully-equipped gymnasium fitted with state-of-art fitness equipment
* Party lounge/foyer
* Squash court
* Full-fledged spa
* Indoor games room with badminton, carom & billiards
* Exclusive auditorium for entertainment/business
* Wine cellar
* Kennel club
* ATM
VEHICULAR MOVEMENT:
* Child friendly layout
* No vehicular movement at the podium
* Exclusive vehicular entrance for residents
* Separate vehicular entrance for visitors
ABOUT LOCATION
Location - Jacob Circle, Mahalaxmi, Mumbai
Close To - Sane Guruji Marg, Ripon road, Anandilal P Marg, KK Road, Musa Killedar street, Bapurao Jagtap marg, R.B Chandorkar Road, Lal Galli & Dr Anandrao Nair Marg
Nearby Landmarks - Swagat restaurant, OM Sai Oil, Gupta Ice cream, Modern Mills, Wigan & Leigh College, Reliance Mobile Store, Bank of Baroda & ICICI Bank ATM
Building Details
5 Towers / 41 Floors / 427 Units / 14.84 Acres Land
LOCATION MAP
Frequently Asked Questions About K RAHEJA VIVAREA
Where is K Raheja Vivarea Exactly located?
Is K Raheja Vivarea Rera Registered?
What are unit options available in K Raheja Vivarea?
What is the starting price of Flats in K Raheja Vivarea?
When is the Possession of Flats?
What are the nearest landmarks?
Is K Raheja Vivarea, approved by Banks for Home Loans?
TELL US WHAT YOU KNOW ABOUT K RAHEJA VIVAREA
Add a Review
Similar Residential Properties in Mahalaxmi

Prestige Jasdan Classic
Mahalaxmi, Mumbai
2 BHK, 3 BHK & 4 BHK Flats
883 Sq.ft To 2307 Sq.ft Carpet Area
4.75 Cr Onwards
+91 97690 25551
Prestige Jasdan Classic is residential project developed by Prestige Group located in Byculla, Mumbai. This project provide 2 BHK, 3 BHK &am...

Piramal Mahalaxmi Tower III
Mahalaxmi, Mumbai
2 BHK & 3 BHK Flats
762 Sq.ft To 1280 Sq.ft Carpet Area
3.51 Cr Onwards*
+91 97690 25551
Piramal Mahalaxmi Tower III is one of the popular residential project that is located in Mahalaxmi, Mumbai. Developed by Piramal Realt...

Lokhandwala Minerva 1A 1B And 1C
Mahalaxmi, Mumbai
3.5 BHK, 4 BHK Flats, 5 BHK Duplex Flats Flats
Carpet Area: 2019 Sq.ft. - 3520 Sq.ft.
12 Cr Onwards
+91 97690 25551
3.5 BHK Flats: Carpet Area: 2058 Sq.ft. 4 BHK Flats: Carpet Area: 2019 Sq.ft, 2136 Sq.ft, 3520 Sq.ft. 5 BHK Duplex Flats: Carpet Area: ...

Piramal Mahalaxmi Central Tower
Mahalaxmi, Mumbai
2 BHK, 3 BHK & 4 BHK Flats
740 Sq.ft to 1877 Sq.ft. Carpet Area
4.66 Cr Onwards
+91 97690 25551
Piramal Mahalaxmi Central Tower Worli is famous residential project developed by Piramal Realty located in convenient location Worli, Mumbai...

Piramal Mahalaxmi
Mahalaxmi, Mumbai
2 BHK & 3 BHK Apartments Flats
757 Sq.ft To 1378 Sq.ft Carpet Area
3.99 Cr Onwards
+91 97690 25551
Piramal Mahalaxmi is one of Mumbai's most iconic and glitzy residential real estate developments. Its sheer magnitude and opulence will take...

Shapoorji Pallonji The Minerva
Mahalaxmi, Mumbai
3 BHK, 5.5 BHK and 4 BHK Luxurious Apartment Flats
2019 Sq.ft To 2136 Sq.ft Carpet Area
12 Cr Onwards*
+91 97690 25551
Shapoorji Pallonji The Minerva is the utmost luxurious project in Mahalaxmi, which is developed by Shapoorji Pallonji. This lavish construct...