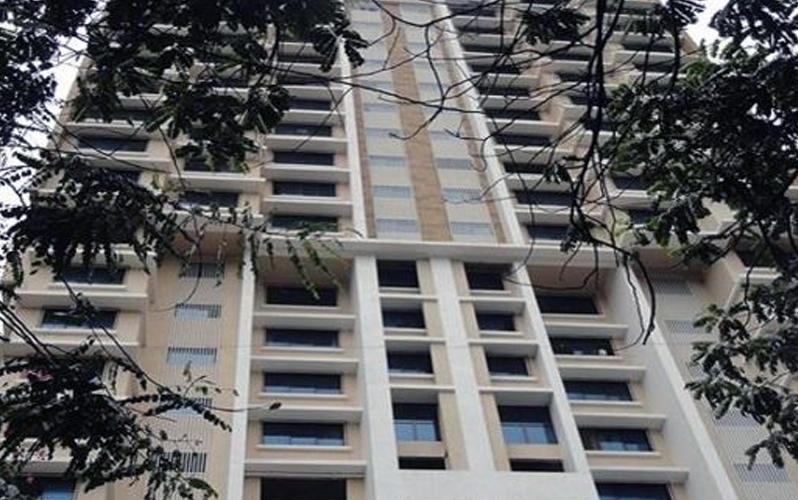DCPL Vishwadeep Heights Kandivali West, Mumbai

Property Code : PropertyCrow4446
Share This Project :
- Location : Mahavir Nagar, Mumbai
- Configuration : 2 BHK & 3 BHK
- Size : 1120 Sq.ft To 1620 Sq.ft Super Builtup area
- Developed by : DCPL Consultants
- Ready to Move in September 2014
- Investor / Resale Units Available
- Price : 1.79 Cr Onwards
Call Now : +91 98205 75619
ABOUT DCPL VISHWADEEP HEIGHTS
Kandivali West is one of the most well-known suburbs in the north part of Mumbai, Maharashtra. The arterial roads that offer connection to the nearby places are S.V. Road and Link Road. Mindspace, one of the major industrial hubs in Mumbai is in close distance. The area is marked with a number of popular academic institutions like Oxford Public School, Dhanamal High School, Kapol Vidyanidhi International School, Atharva College of Engineering, KES' Shroff College, etc. Owing to its great relationship and place of all the basic establishments, Kandivali West is indeed a preferred locality to reside in.
For more details on floor plans, Sales brochure, cost plans, resale options and investor flats, please contact us.
FLOOR PLAN
| Type | Size | Price |
|---|---|---|
| 2 BHK | 1120 Sq.ft Carpet Area | 1.79 CR |
| 2 BHK | 1235 Sq.ft Carpet Area | 1.98 CR |
| 3 BHK | 1590 Sq.ft Carpet Area | 2.54 CR |
| 3 BHK | 1620 Sq.ft Carpet Area | 2.59 CR |
Note: Above Mentioned Sizes and Prices are Approximate, Maintenance, Club Charges, Registration, Stamp duty, Car Parking, etc as applicable. **Rates are indicative.
SPECIFICATIONS
* R.C.C. framed structure with earthquake resistant design as per relevant I.S. code
ENTRANCE LOBBY:-
* Well designed air conditioned entrance lobby
LIFTS:-
* International quality high speed elevators with one stretcher lift
PARKING:-
* Adequate car parking (three levels) with two car lifts
KITCHEN:-
* Granite top kitchen platform with SS sink
* Dado with color glazed tiles up to door height level above kitchen platform with 2' x 2' vitrified flooring
TOILETS:-
* Flooring with anti-skid ceramic tiles and Dado with glazed tiles up to 7' height
WINDOWS:-
* Heavy section anodized aluminium sliding windows
AMENITIES
* Children's play area
* Sports Facility
* Rain Water Harvesting
* Car Parking
* Intercom
* 24 X 7 Security
* Landscaped Gardens
ABOUT LOCATION
Location - Mahavir Nagar, Mumbai
Close To - Link Road, Damu Anna Date Marg & Siddhivinayak Nagar
Nearby Landmarks - Union Bank Of India ATM, Omkar Hospital, Panchsheel Jogger's Park, Smoke N Spice, Cinema Academy, Datta Mandir Bus Stop, Kandivali Railway Station & Kandivali police station
Building Details
1 Towers / 22 Floors
LOCATION MAP
Frequently Asked Questions About DCPL VISHWADEEP HEIGHTS
Where is DCPL Vishwadeep Heights Exactly located?
What are unit options available in DCPL Vishwadeep Heights?
What is the starting price of Flats in DCPL Vishwadeep Heights?
When is the Possession of Flats?
What are the nearest landmarks?
Is DCPL Vishwadeep Heights, approved by Banks for Home Loans?
TELL US WHAT YOU KNOW ABOUT DCPL VISHWADEEP HEIGHTS
Add a Review
Similar Residential Properties in Kandivali West

Anant Tara
Kandivali West, Mumbai
2, 2.5, 3.5 and 4 BHK Apartments Flats
667 Sq.ft To 1334 Sq.ft Carpet Area
1.66 Cr* Onwards
+91 98197 02366
Anant Tara is a well designed Residential project by Anant Group located in Kandivali West, Mumbai. This project provide by 2, 2.5, 3.5 and ...

Anant Bhoomi Mahavir Nagar
Kandivali West, Mumbai
2 BHK, 3 BHK , 3.5 BHK & 4 BHK Flats
Carpet Area - 813 Sq.ft To 1629 Sq.ft
2.95 Cr
+91 98197 02366
Anant Bhoomi is Mahavir Nagar, Kandivali (West) Anant Group happily declares a basic yet one the most attractive buildings in Kandiwal...

Dhaval Sunrise Charkop Wing C
Kandivali West, Mumbai
2 BHK & 3 BHK Flats
691 Sq.ft To 1002 Sq.ft Carpet Area
1.51 Cr Onwards
+91 97690 25551
Dhaval Sunrise Charkop Wing C is one of the residential development by Dhaval Developers, located in Mumbai. The project offers 2 BHK and 3 ...

Krishna Heritage
Kandivali West, Mumbai
2.5 BHK & 3 BHK Apartment Flats
880 Sq.ft To 1015 Sq.ft Carpet Area
On Request
+91 97690 25551
Krishna Heritage is the latest residential project. Krishna Enterprises Borivali located at Kandivali West in Mumbai. The project offers wel...

Ruparel Palacio
Kandivali West, Mumbai
3 BHK Apartments Flats
925 Sq.ft To 1005 Sq.ft Carpet Area
2.59 Cr Onwards*
+91 98197 02366
Ruparel Palacio, located in Mumbai is a residential cum commercial development of Ruparel Realty. The project is in two phases. It offers sp...

Puja Heights
Kandivali West, Mumbai
2 BHK & 3 BHK Apartments Flats
665 Sq.ft To 902 Sq.ft Carpet Area
2.15 Cr onwards*
+91 9769025551
Puja Heights is one of the residential development by Puja Developers, located in Mumbai.The project will offer 2 BHK & 3 BHK apar...