Chaitanya Jeevan Kanchan Andheri West, Mumbai
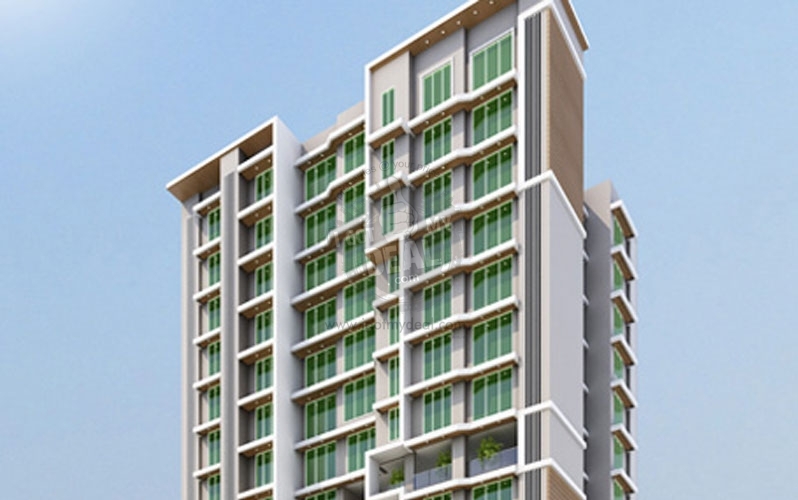
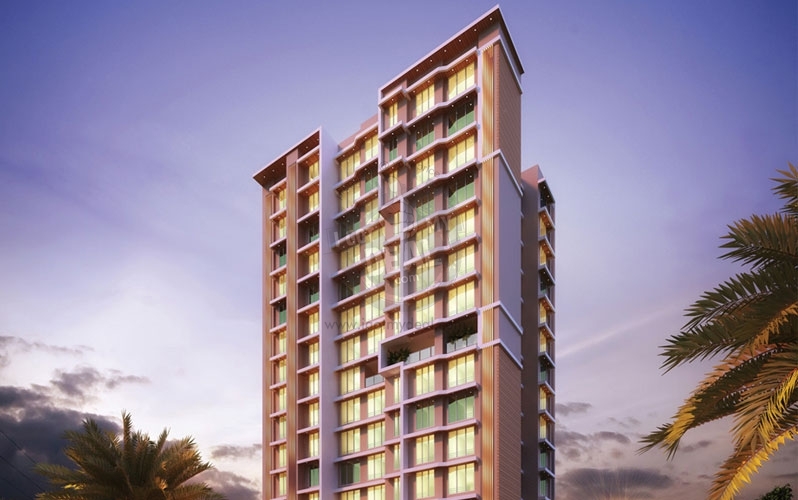
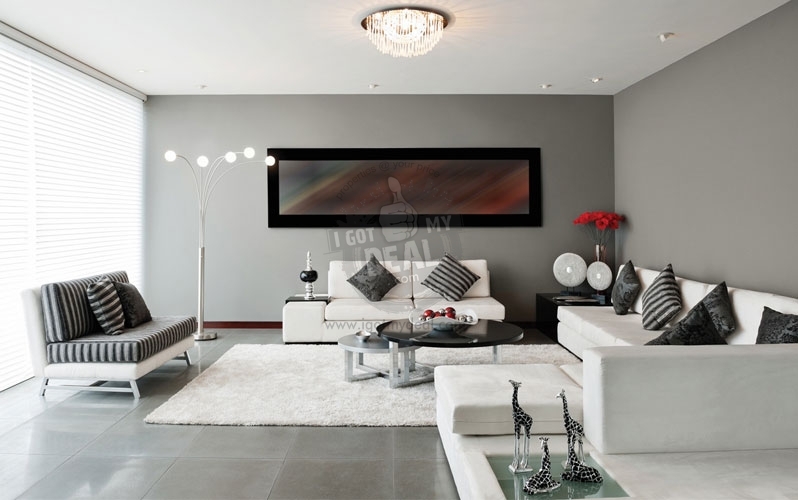
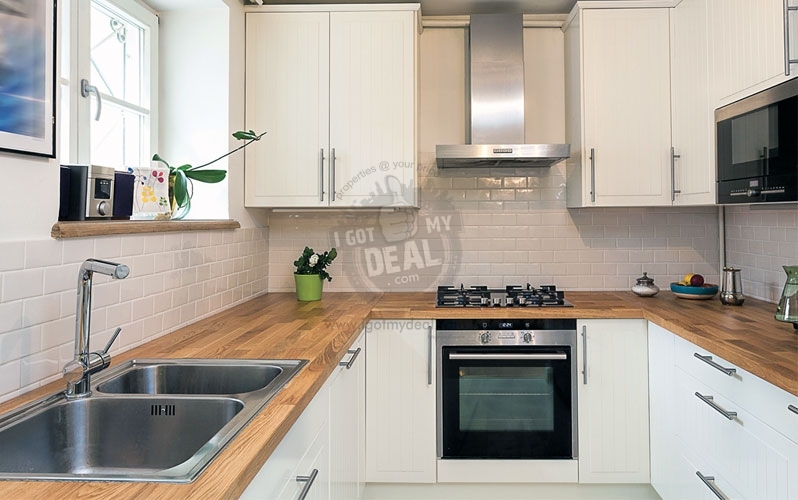
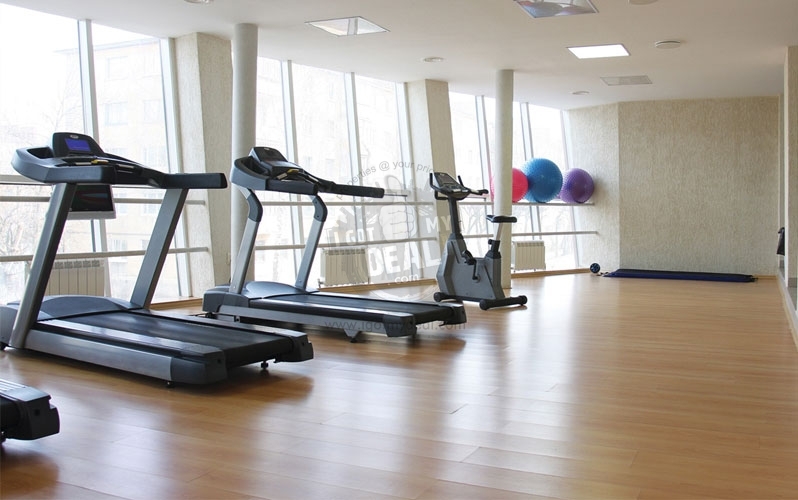
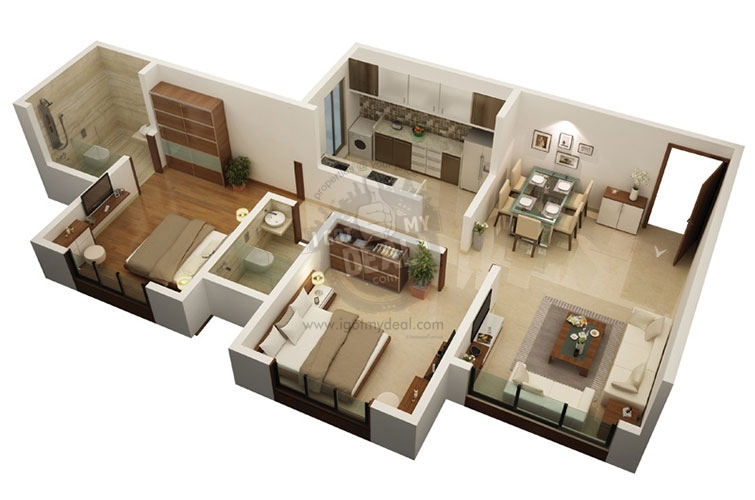

Property Code : PropertyCrow3058
Share This Project :
- Location : Azad Nagar, Andheir West, Mumbai
- Configuration : 2 BHK, 2.5 BHK & 3 BHK
- Size : 1100 Sq.ft To 1385 Sq.ft
- Developed by : Chaitanya Group
- Possession Expected Around May 2018
- Investor / Resale Units Available
- Price : 1.98 Cr Onwards
- RERA NO. : P51800000014 View RERA QR Code RERA Website: https://maharera.maharashtra.gov.in/
Call Now : +91 98205 75619
ABOUT CHAITANYA JEEVAN KANCHAN
The famous structure of Chaitanya Jeevan Kanchan is providing top quality flats in a project which is located in the Jogeshwari West region of Mumbai. The project has 2 BHK, 2.5 BHK and 3 BHK flats with starting are from 1100 Sq.ft To 1385 Sq.ft with basic amenities. The project is well structured with all the options to complete the requirements of the people.
Advantage of Location:
Bestowed with the comprehensive blend of modernity and rich prices, Andheri West is one of the most significant parts of the vibrant city of Mumbai. Being the largest suburban area of Mumbai, it options of several locations right from temples to shopping malls, multiplexes to dinning, education to medical care and much more to suit your life-style. The Western Express Highway stretching out from Bandra to Dahisar, Jogeshwari-Vikhroli Link Road (JVLR) and Andheri-Kurla Link Road advantages the people in a big way. The location also houses the Mumbai Global Airport and the Domestic Airport. The Metro Railway project of Mumbai shall joins the overall suburb of Andheri West and serve as a excellent link for the individuals traveling from the far east suburbs and Navi Mumbai to the city of Mumbai.
Developers:
Chaitanya Group was established in 1979. It specializes in the area of design and development of housing and industrial buildings. Over the years, Chaitanya group has provided within its highest limits to the fast growth in the real estate industry of Mumbai. We take pleasure to state that several pristine pockets in the city of Mumbai have been modified extremely into well organized housing buildings by us. The group runs on completely private capital. Having implemented a number of projects over past various years, the group is regularly improvising in all factors of development to update itself.
For more details you may please contact us.FLOOR PLAN
| Type | Size | Price |
|---|---|---|
| 2 BHK | 1100 Sq.ft Area | 1.98 CR |
| 2.5 BHK | 1220 Sq.ft Area | 2.20 CR |
| 3 BHK | 1300 Sq.ft Area | 2.34 CR |
Note: Above Mentioned Sizes and Prices are Approximate, Maintenance, Club Charges, Registration, Stamp duty, Car Parking, etc as applicable. **Rates are indicative.
RERA QR CODE(s)
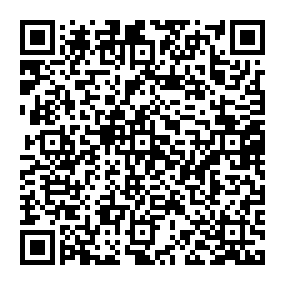
P51800000014
Chaitanya Jeevan Kanchan
RERA Website: https://maharera.maharashtra.gov.in/
SPECIFICATIONS
* Earthquake resistant,
* Well designed R.C.C. frame structure as per structural engineers design specifications to ensure that you sleep in peace, no matter what the conditions
FLOORING:
* Branded Vitrified tiles flooring in entire apartment. Wooden/Vitrified flooring for master bedroom
* we intend to floor you with our finesse
KITCHEN:
* Premium quality Granite platform with modular kitchen and S.S. Sink of Nirali or equivalent make the aroma of style sprinkled with a dash of elegance
TOILET:
* Concealed plumbing with branded C.P. fitting of Jaquar or equivalent make,
* Hi-end sanitary vessels,
* Designer toilets with branded antiskid flooring and full height dado houses with built-in DND filter
WALL FINISHING:
* Internal walls finished in gypsum plaster.
* External walls finished in waterproof quality synthetic texturized paint and Acrylic paint the drapes of unmatched finish and beauty
ELECTRIFICATION:
* Branded ISI concealed copper wiring with suitable MCBs in each flat and branded elegant modular switches
* Provision for cable T.V. and telephone connections in bedrooms and drawing room pampering you with choices
LIFT:
* Two Hi-speed and spacious lifts per wing the modern palanquins of the regal
PARKING:
* Mechanized parking riding the waves of modernism
SECURITY:
* Hi tech security system
* C.C. TV and video door phone in all flats and entrance lobby the shield of state-of-the-art protection
WINDOWS:
* Aluminum anodized windows with mosquito net houses with built-in DND filter
AMENITIES
* Garden
* Club House
* Community Hall
Health & Fitness :
* Swimming Pool
* Gymnasium
Kid Friendly :
* Play Area
Green Living :
* Rain Water Harvesting
Others :
* Joggers Track
* Lift
* Indoor Games
* Security
ABOUT LOCATION
Location - Azad Nagar, Andheir West, Mumbai
Close To - Azad Nagar, Road No. 3, Veera Desai Road & Dhakoji Sethpada
Nearby Landmarks - ICICI Bank ATM, Sky Home Supermarket, Garden Restaurants, Andheri Railway station , Andhier Azad Nagar Metro Station & Azad Nagar police station
Building Details
0.404 Acres Project ( 20% Open) / Gr + 15 Floors / 1 Tower / 57 Units
LOCATION MAP
Frequently Asked Questions About CHAITANYA JEEVAN KANCHAN
Where is Chaitanya Jeevan Kanchan Exactly located?
Is Chaitanya Jeevan Kanchan Rera Registered?
What are unit options available in Chaitanya Jeevan Kanchan?
What is the starting price of Flats in Chaitanya Jeevan Kanchan?
When is the Possession of Flats?
What are the nearest landmarks?
Is Chaitanya Jeevan Kanchan, approved by Banks for Home Loans?
TELL US WHAT YOU KNOW ABOUT CHAITANYA JEEVAN KANCHAN
Add a Review
Similar Residential Properties in Andheri West

Platinum 53 West
Andheri West, Mumbai
1 BHK & 2 BHK Flats
455 Sq.ft To 650 Sq.ft Carpet Area
On Request
+91 97690 25551
Platinum 53 West is residential project developed by Platinum Corp located in Juhu, Mumbai. This project provide 1 BHK and 2 BHK Apartment w...

DLH The Park Residences Phase 1
Andheri West, Mumbai
3 BHK Apartment Flats
1100 Sq.ft Carpet Area
5.50 Cr Onwards*
+91 97690 25551
DLH The Park Residences Phase 1 is an ongoing residential project in Andheri West, Mumbai. The project showcases spacious 3 BHK apartments w...

Paradigm Passcode Incredible
Andheri West, Mumbai
1 BHK, 1.5 BHK and 2 BHK Flats
428 - 729 Sq.ft Carpet Area
1.07 Cr Onwards*
+91 97690 25551
Paradigm Passcode Incredible is Residential project located in Oshiwara, Andheri West, Mumbai. This project provide 1 BHK, 1.5 BHK and 2 BHK...

The Residency
Andheri West, Mumbai
1 & 2 BHK Flats
340 Sq.ft To 685 Sq.ft Carpet Area
86 Lacs Onwards*
+91 97690 25551
Lak and Hanware The Residency is Residential project located in Amboli, Andheri West, Mumbai. Project develop by Lak and Hanware Realty LLP,...

UK Sangfroid
Andheri West, Mumbai
2 BHK & 3 BHK Apartments Flats
707 Sq.ft To 943 Sq.ft Carpet Area
2.30 Cr Onwards
+91 98197 02366
UK Sangfroid is one of the residential apartments being developed by Keemaya Build. The apartment is located at the heart of the city Mumbai...

Gurukrupa Realcon Codename EKHI
Andheri West, Mumbai
2 BHK, 2.5 BHK, 3 BHK Flats Flats
Carpet Area: 678 Sq.ft - 1052 Sq.ft
2.57 Cr Onwards
+91 7977640320
2 BHK FlatsCarpet Area : 678 Sq.ft - 767 Sq.ft2.5 BHK FlatsCarpet Area : 852 Sq.ft3 BHK FlatsCarpet Area : 1052 Sq.ftBuilding Details2 Wings...