Celestia Spaces Sewri, Mumbai
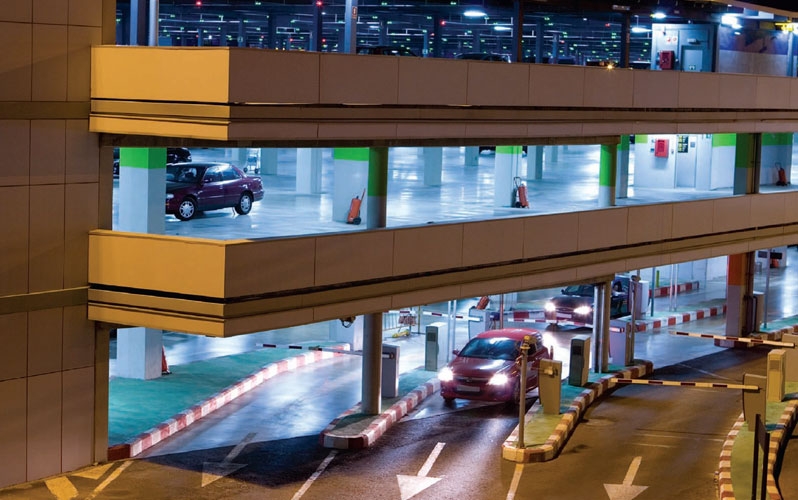
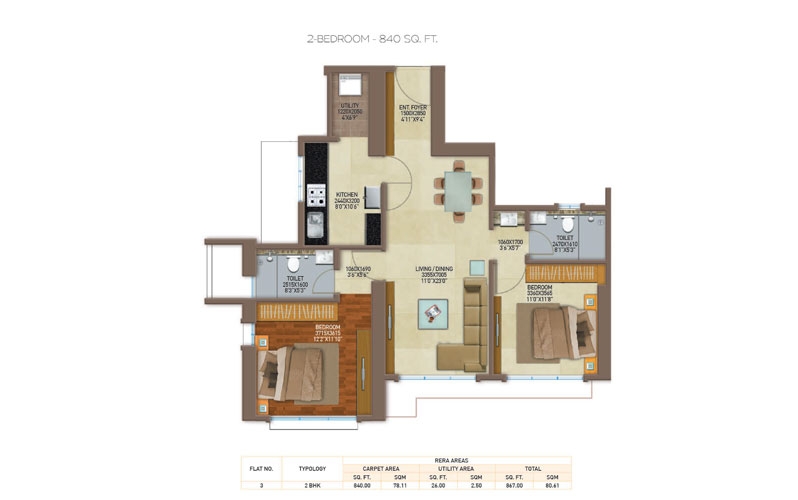
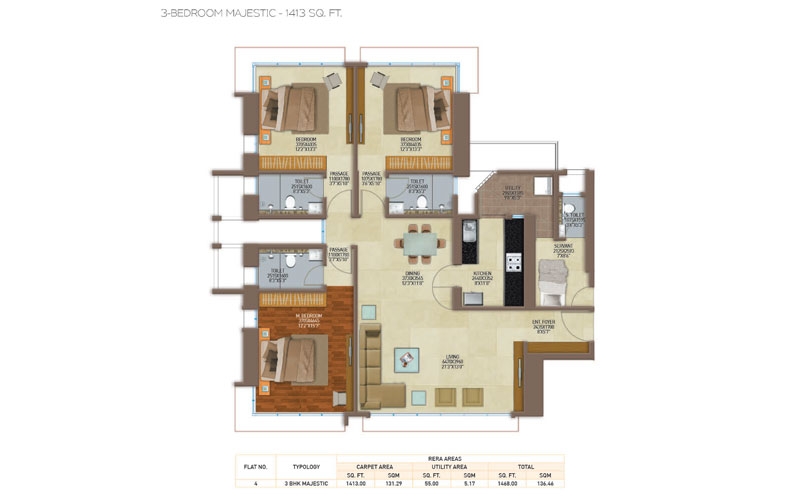
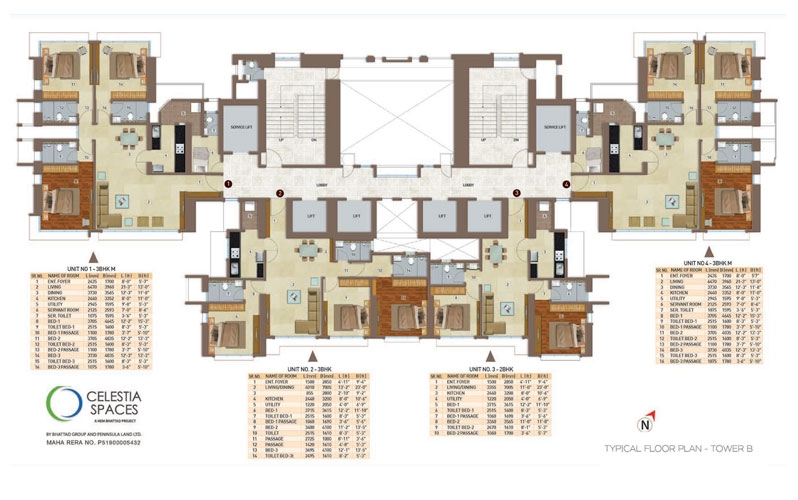
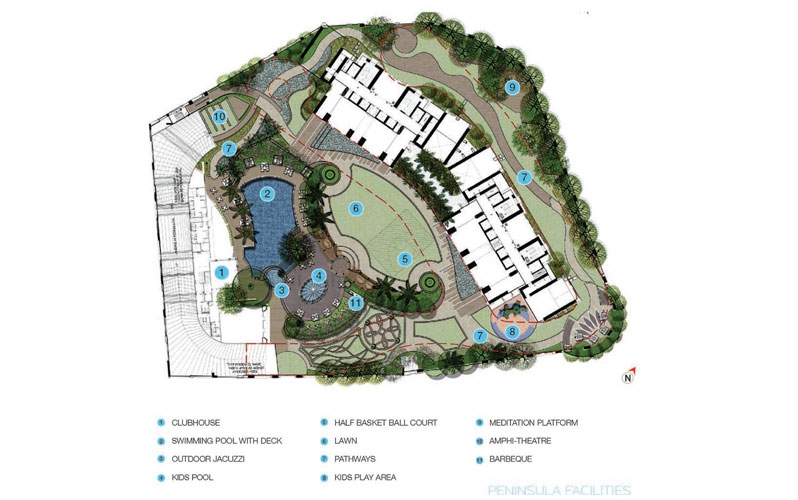
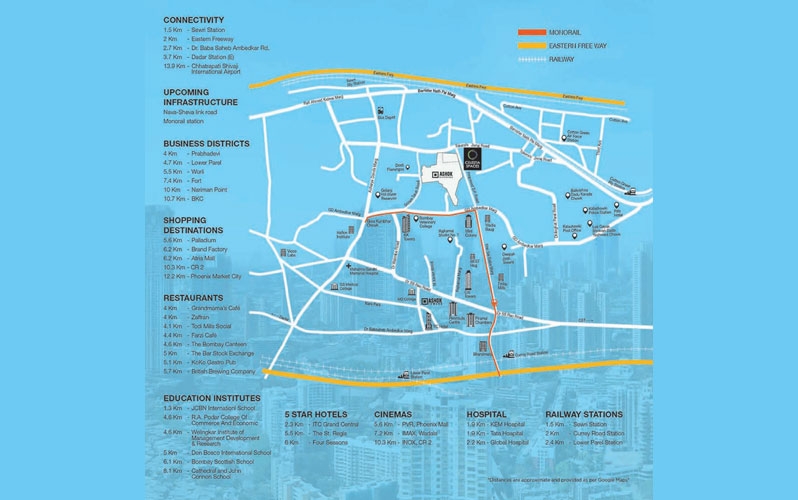





Property Code : PropertyCrow2074
Share This Project :
- Location : Kanchi Designs Pvt. Ltd., Mumbai
- Configuration : 2 BHK & 3 BHK
- Size : 866 Sq.ft To 1468 Sq.ft Carpet
- Developed by : Peninsula Land
- Possession Expected Around December 2020
- Investor / Resale Units Available
-
 Site Visit Available
Site Visit Available - Price : 3.80 Cr Onwards
- Offers : Super flexi-payment options available
- RERA NO. : P51900005432 View RERA QR Code RERA Website: https://maharera.maharashtra.gov.in/
Call Now : +91 97690 25551
ABOUT CELESTIA SPACES
It offers luxurious 2 BHK & 3 BHK apartments that are available for sale and the size of these apartments varies from 1343 Sq.ft To 2303 Sq.ft. Thus giving you maximum choice to select the best home as per your requirement.
This project is just at a pre launch stage and expected to be launched very soon. The Possession can be Expected during the month of June 2019.
This residential complex is also adjoining to the most popular Ashok Gardens of Sewri. Engineers and a team of professionals are all set to design every home with extreme care and beauty keeping in mind to provide maximum ventilation to breathe fresh air. Also various recreational activities and facilities will be made available here. No matter which flat you select, you will surely enjoy the splendid views of the harbour, sea and city.
Neighbourhoods: Tokershi Jivraj Marg, Barrister Nath Pai Marg, JB Road, GD Ambedkar marg, Sitaram palturam marai marg & Rafi Ahmed Kidwai Marg
While on the other hand you will always enjoy the benefits of staying close to the landmarks and facilities like schools, colleges, restaurants such as NM High school, Guru Govind singh high school, Seth GS Medical College, veterinary college, G.D Chinese corner & as such many more.
As of now we are offering some best deals with attractive schemes and offers for this project as a pre launch offer which will last only for few days now. so hurry up, call us now and grab the best home at lowest price range.
FLOOR PLAN
| Type | Size | Price |
|---|---|---|
| 2 BHK | 866 Sq.ft Carpet | 3.80 CR |
| 3 BHK | 1233 Sq.ft Carpet | 4.30 CR |
| 3 BHK | 1468 Sq.ft Caqrpet | 4.50 CR |
Note: Above Mentioned Sizes and Prices are Approximate, Maintenance, Club Charges, Registration, Stamp duty, Car Parking, etc as applicable. **Rates are indicative.
RERA QR CODE(s)

P51900005432
Celestia Spaces
RERA Website: https://maharera.maharashtra.gov.in/
SPECIFICATIONS
* 4 Apartments per floor
* Towers with adequate features for security and safety
* Earthquake resistant design for zone III
* Well ventilated apartments with ample natural light
* 4 Passenger elevators and 2 service elevator in each tower
* Luxurious air-conditioned entrance lobby
* Well-designed entrance lobby and lift lobbies on all floors
* Power back-up for common area lighting and elevator
* Servant's toilet on every floor
* Closed circuit TV system at the main entrance lobby of each tower
* State of the art firefighting systems
General:
* Premium quality RAK or equivalent vitrified tiles flooring and skirting in Living, Dining, all Bedrooms, Kitchen and passage
* Coloured Video door phone with camera outside the main door
* Acrylic emulsion paint
Kitchen:
* Granite platform with stainless steel sink and drain board
* Service counter in granite
* Exhaust Fan
* Gas leak detector
Electricals:
* Provision for Split Air Conditioners in living and all bedrooms
* TV Point with cable provision in living and all bedrooms
* Telephone Point in living and all bedrooms
* Provision for Washing Machine in the Utility area
AMENITIES
* 2 high rise Towers offering panoramic view of the harbour sea
* Multiple levels of covered car parking
* More than 60% of the plot area will be for recreational activities along with roads
* Paved walkways and jogging track
* Extensive landscaped gardens and children's play areas at height of 70 feet approx.
* Ample car parking space
* Automated car recognition for controlled access to residents' parking area
* 24 X 7 security systems with CCTV cameras placed at strategic locations that will be centrally monitored
* Rain water harvesting and sustainable water supply
* Sewage treatment plant
* Waste composting plant
* STP treated water for landscaping and flushing
* Solar lighting for certain common areas of the complex
* Energy efficient water pumps and fixtures
* Power back-up for critical common areas of the complex
Clubhouse:
* Fully equipped fitness centre with gymnasium
* Steam
* Swimming pool with deck area and outdoor area for parties
* Children's pool
* Outdoor Jacuzzi
* Billiards room
* Card tables
* Library / Reading corner
* Toddler's play area
* Multipurpose hall for parties, aerobics and yoga
* Café and outdoor seating
* Verandah seating with TV screen
* Reception area with Concierge desk
* Grand verandah with seating arrangements
* Party Lawn
Outdoor Recreational Activities:
* Beautifully landscaped areas with sheltered seating areas
* Themed Garden
* Jogging pathway
* Children's play area with play equipment
* Parents sit out area
* Half Basketball court (hard paved play area)
* Senior citizen's relaxation area
* Meditation area
* Amphitheatre
* Table tennis
* Board games
* Carrom tables
* Tennis Court
Tower Amenities:
* Spectacular views of the harbour sea
* 4 apartments per floor
* Towers will have adequate features for security and safety.
* Earthquake resistant design for zone III
* Well ventilated apartments with ample natural light
* 4 passenger elevators and 2 service elevator in each tower
* Luxurious air-conditioned entrance lobby
* Well-designed entrance lobby and lift lobbies on all floors
* Power back-up for common area lighting and elevator
* Servant's toilet on every floor
* Closed circuit TV system at the main entrance lobby of each tower
* State of the art fire fighting systems
ABOUT LOCATION
Location - Kanchi Designs Pvt. Ltd., Mumbai
Close To - Tokershi Jivraj Road, Barrister Nath Pai Marg, Sewri Cemetry Road, Bombay Port Trust Road, JB Road, Zakaria Bunder road & Dhibighat Parel Road
Nearby Landmarks - Abhyudaya Bank, Bombay Veterinary College, Sewri Court, JBCN International School, Samaj Mandir Hall, Siddhivinayak Super Market, ICICI Bank ATM & Cafe Edesia
Building Details
Two Sky High Towers spread on 5.50 acres of Land
LOCATION MAP
Frequently Asked Questions About CELESTIA SPACES
Where is Celestia Spaces Exactly located?
Is Celestia Spaces Rera Registered?
What are unit options available in Celestia Spaces?
What is the starting price of Flats in Celestia Spaces?
When is the Possession of Flats?
What are the nearest landmarks?
Is Celestia Spaces, approved by Banks for Home Loans?
TELL US WHAT YOU KNOW ABOUT CELESTIA SPACES
Add a Review
Similar Residential Properties in Sewri

Shapoorji Pallonji New Launch
Sewri, Mumbai
Smart 1.5-2-2.5 BHK Affordable Homes Flats
500 Sq.ft. to 850 Sq.ft
1.65 Cr Onwards*
+91 98197 02366
The Shapoorji Pallonji properties brings you a new world of live comfortable location of Sewri in Mumbai, where lifestyle at its best phase!...

3 BHK Flat for Sale in Peninsula Celestia Spaces
Sewri, Mumbai
3 BHK Flat Flats
Built-up Area: 1233 Sq.ft
On Request
+91 98205 75619
...

2.5 BHK Apartment Sale in Sewri
Sewri, Mumbai
2.5 BHK Aartment Flats
810 Sq.ft To 881 Sq.ft Carpet Area
2.75 Cr Onwards
+91 98205 75619
2.5 BHK Apartment Sale in EPIC Sewri, Mumbai. This project provide 2.5 BHK Apartment with starting area from 810 Sq.ft To 881 Sq.ft Carpe...

2 BHK Apartment Sale in Sewri
Sewri, Mumbai
2 BHK Aartment Flats
616 Sq.ft To 666 Sq.ft Carpet Area
2.10 Cr Onwards
+91 98205 75619
2 BHK Apartment Sale in EPIC Sewri, Mumbai. This project provide 2 BHK Apartment with starting area from 616 Sq.ft To 666 Sq.ft Carpet Are...

Codename Hello Epic
Sewri, Mumbai
2 & 2.5 BHK Flats
616 Sq.ft To 881 Sq.ft Carpet Area
2.10 Cr Onwards
+91 98205 75619
Codename Hello Epic is Residential project located in Sewri, Mumbai. This project provide 2 BHK and 2.5 BHK Apartment with starting area f...

Shapoorji Pallonji Sewri
Sewri, Mumbai
2 & 2.5 BHK Flats
616 Sq.ft To 881 Sq.ft Carpet Area
2.10 Cr Onwards
+91 98197 02366
Shapoorji Pallonji Sewri is Residential project located in Sewri, Mumbai. This project provide 2 BHK and 2.5 BHK Apartment with starting are...