Ashwini Residency Borivali West, Mumbai
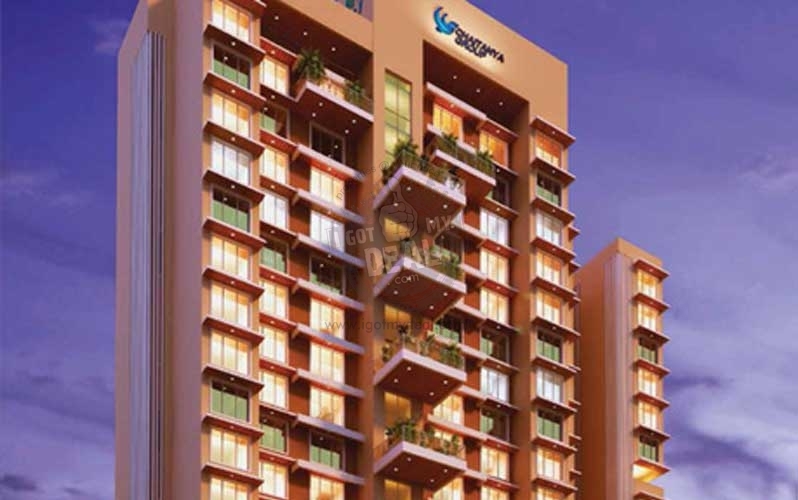
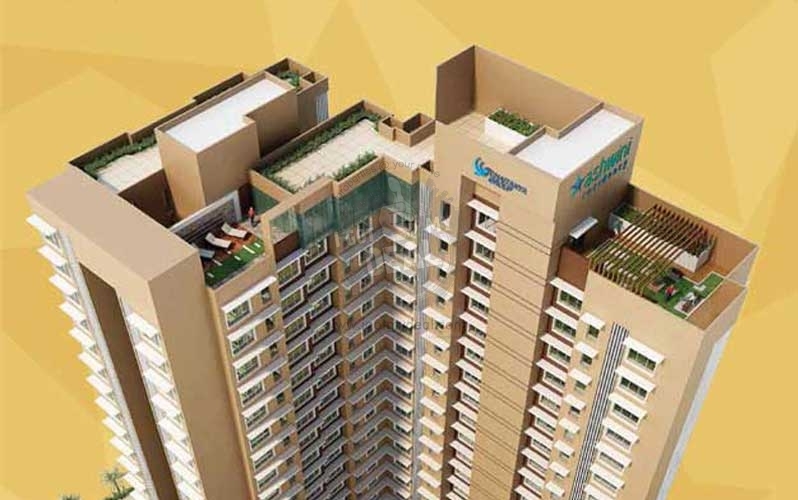
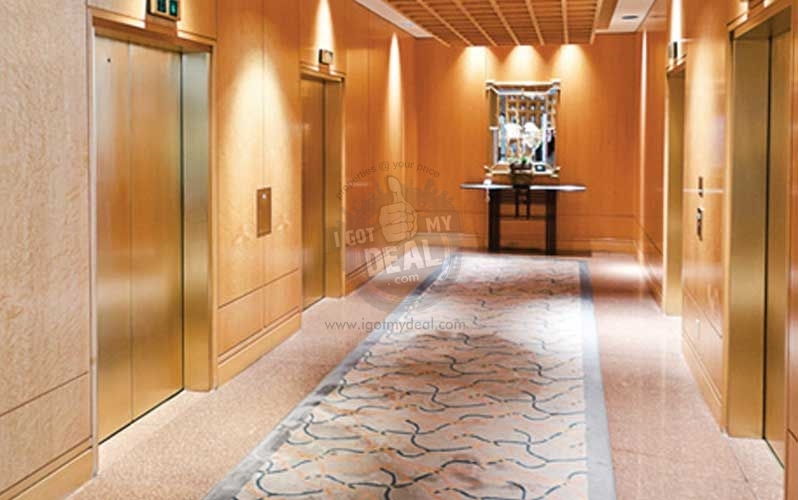
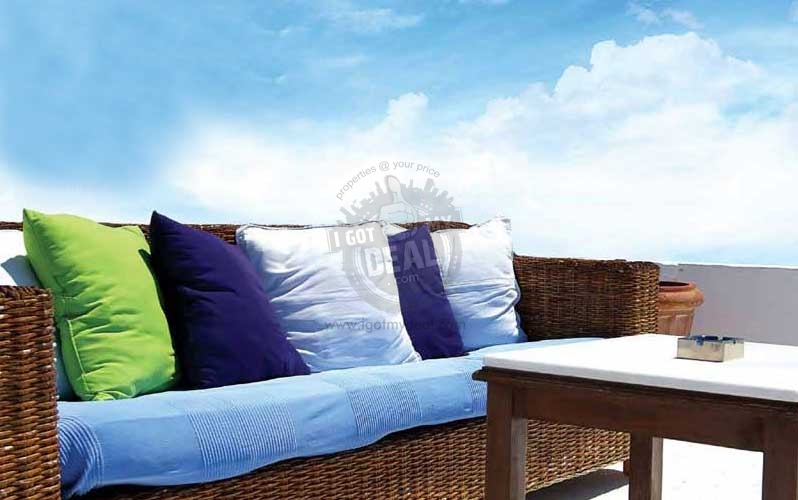
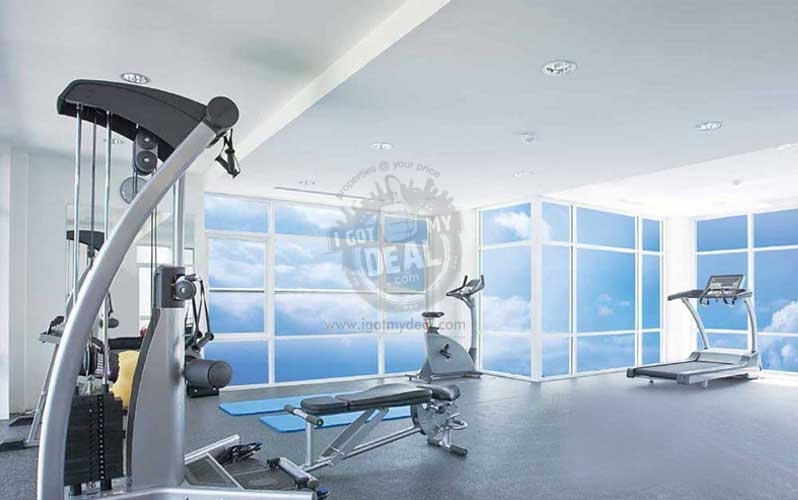
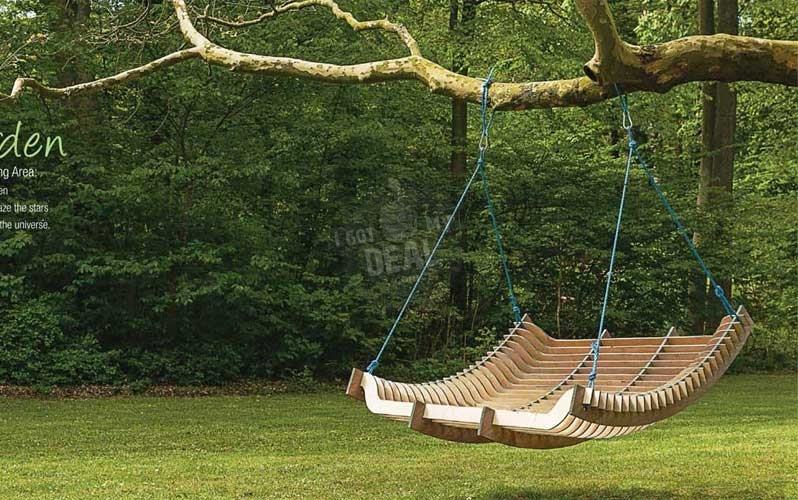
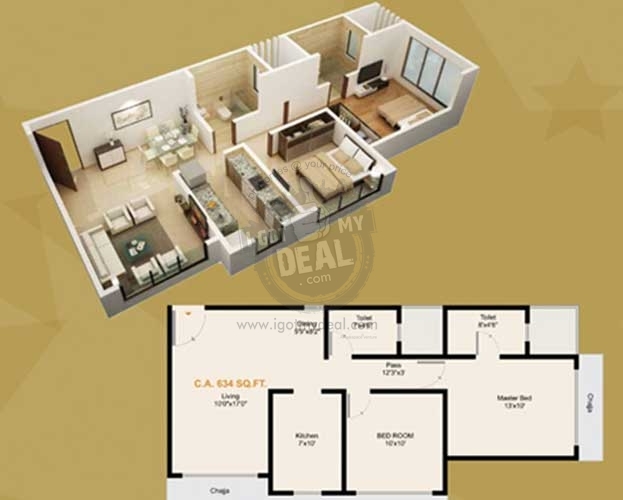
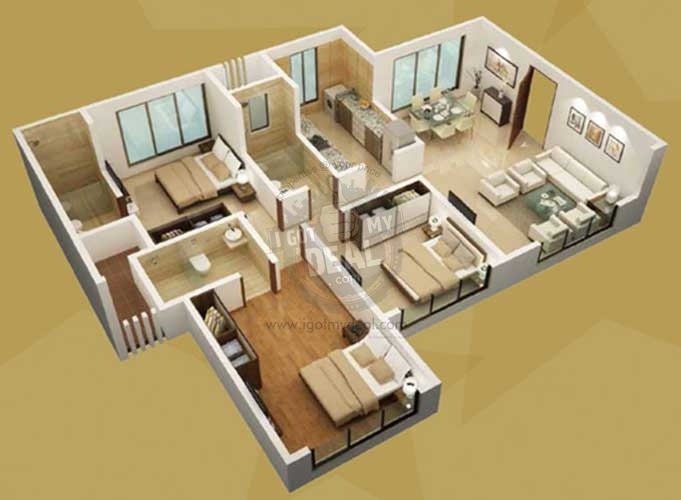
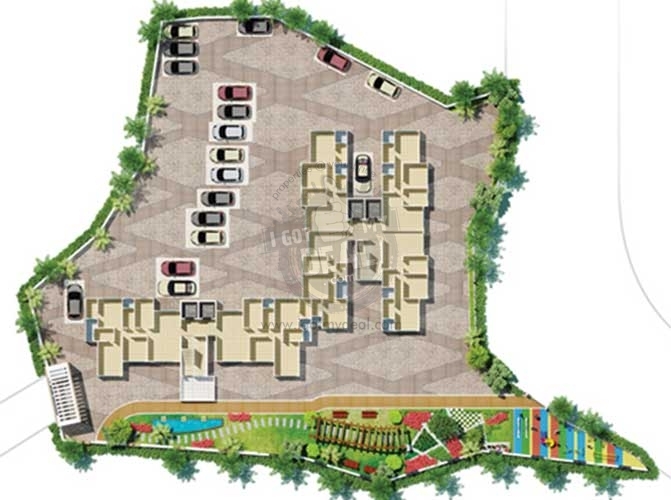


Property Code : PropertyCrow2674
Share This Project :
- Location : Ashok Nagar, Mumbai
- Configuration : 2 BHK & 3 BHK Apartments
- Size : 584 Sq.ft To 977 Sq.ft Carpet Area
- Developed by : Chaitanya Group
- Possession Expected Around December 2018
- Investor / Resale Units Available
- Price : 1.57 Cr. Onwords
- RERA NO. : P51800000982 View RERA QR Code RERA Website: https://maharera.maharashtra.gov.in/
Call Now : +91 98197 02366
ABOUT ASHWINI RESIDENCY
Chaitanya Ashwini is one of the popular housing projects that is placed in Borivali West, Mumbai. Developed by Chaitanya Group, this project provides considerately designed flats with basic features for the relaxation of people. Adding to this, it is situated close to the industry, hospital and educational organizations. The project will surprise you with its interesting level and design. It offers big 2 BHK & 3 BHK Apartments Flat with starting area form 584 Sq.ft To 977 Sq.ft Carpet Area. The project is under construction with all the choices to use the specifications of the people.
Advantage of Location:
Borivali is one of Mumbai & rsquo;s most popular suburban areas and is separated into East and West via the railway line running through the area. The area lies around 18 kilometers apart from the Airport while the Churchgate railway station is placed around 33.4 kms from it. The population of the area has intersected the 1 mil mark in recent times. This suburban location is popular with home buyers on accounts of excellent connectivity to all major locations in Mumbai.
Developers:
CHAITANYA GROUP was established in 1979. It specializes in the industry of style and structure of housing and industrial buildings. Over the years, Chaitanya group has provided within its maximum boundaries to the rapid growth in the real estate sector of Mumbai. We take pleasure to state that several undeveloped pockets in the city of Mumbai have been modified extremely into well planned real estate buildings by us.
For more details may please contact us.
FLOOR PLAN
| Type | Size | Price |
|---|---|---|
| 2 BHK | 634 | 1.71 CR |
| 2 BHK | 671 | 1.81 CR |
| 3 BHK | 724 | 1.95 CR |
| 2 BHK | 977 | 2.64 CR |
Note: Above Mentioned Sizes and Prices are Approximate, Maintenance, Club Charges, Registration, Stamp duty, Car Parking, etc as applicable. **Rates are indicative.
RERA QR CODE(s)
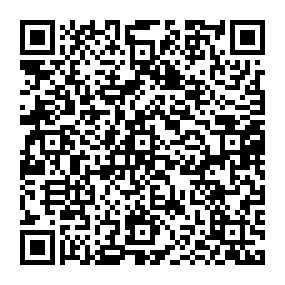
P51800000982
Ashwini Residency
RERA Website: https://maharera.maharashtra.gov.in/
SPECIFICATIONS
Flooring:
* Branded Vitrified tiles flooring in entire apartment.
Doors:
Windows:
* Aluminum anodized windows with mosquito net houses with built-in DND filter
Kitchen:
* Premium quality Granite platform with modular kitchen and S.S.
Toilet:
Wall finishing:
* Internal walls finished in gypsum plaster.
* External walls finished in waterproof quality synthetic texturized paint and Acrylic paint the drapes of unmatched finish and beauty
Electrification:
Lobby:
* Well decorated entrance lobby the modern palanquins of the regal
Terrace:
Lift:
* Two Hi-speed and spacious lifts per wing the modern palanquins of the regal
Parking:
* Mechanized parking in Stilt & Podium riding the waves of modernism
Security:
Water Supply:
AMENITIES
* Ample Parking space
* High speed lifts
* CCTV
* Clubhouse
* Gymnasium
* Round the clock Security Guard
* Ample water supply
* Maintenance Staff
* Intercom Facility
ABOUT LOCATION
Location - Ashok Nagar, Mumbai
Close To - Jai Rai Nagar Road, New Link Road & Ashok Nagar
Nearby Landmarks - Summer Tailor, Malvanikarana Restaurants, Borivali Railway Station, Blossoms College, Mangalmurti Hospital, SBI Bank Atm, MHB Police Station & Yogi Garden
Building Details
0.76 Acre Land / 1 Tower / 22 Floor / 112 units / 2 Stilt / 1 Plinth
LOCATION MAP
Frequently Asked Questions About ASHWINI RESIDENCY
Where is Ashwini Residency Exactly located?
Is Ashwini Residency Rera Registered?
What are unit options available in Ashwini Residency?
What is the starting price of Flats in Ashwini Residency?
When is the Possession of Flats?
What are the nearest landmarks?
Is Ashwini Residency, approved by Banks for Home Loans?
TELL US WHAT YOU KNOW ABOUT ASHWINI RESIDENCY
Add a Review
Similar Residential Properties in Borivali West

Shree Madhuvan Dham
Borivali West, Mumbai
1 BHK & 2 BHK Apartments Flats
457 Sq.ft To 705 Sq.ft Carpet Area
1.10 Cr Onwards*
+91 9769025551
Project Madhuvan by Sunder Corporation located at Borivali West Mumbai. This project provied apartments 1 BHK & 2 BHK Apartments with st...

Sumit Garden Grove
Borivali West, Mumbai
2 BHK & 2.5 BHK Apartment Flats
818 Sq.ft To 936 Sq.ft Carpet Area
2.39 Cr Onwards*
+91 97690 25551
Kabra Natraj CHS is an ongoing project that is located in Borivali West, Mumbai. Developed by Kabra Group, this project offers thoughtfully ...

Paradigm Anantaara
Borivali West, Mumbai
2 BHK, 3 BHK. 3.5 BHK & 5.5 BHK Flats Flats
Carpet Area: 800 Sq.ft - 2523 Sq.ft
2.50 Cr Onwards
+91 97690 25551
2 BHK FlatsCarpet Area : 800 Sq.ft3 BHK Flats Carpet Area : 1137 Sq.ft, 1240 Sq.ft3.5 BHK FlatsCarpet Area : 1417 Sq.ft, 1614 Sq.ft5.5 ...

Arkade Crown
Borivali West, Mumbai
1 RK, 3 BHK Flats Flats
223 Sq.ft - 1015 Sq.ft
On Request
+91 97690 25551
...

Arkade Crown
Borivali West, Mumbai
1 BHK, 2 BHK, 3 BHK & 3.5 BHK Flats Flats
431 Sq.ft - 1289 Sq.ft Carpet Area
1.73 Cr*
+91 97690 25551
Arkade Crown, located in Borivali West, is Arkade Group's newest high-end residential property.The smartest 1 BHK, 2 BHK, 3 BHK, and 3.5 BHK...

Ohana is Residential project developed by PCPL Loated at IC Colony Road, Borivali West, Mumbai. This project provide 1 BHK & 2 BHK Apart...