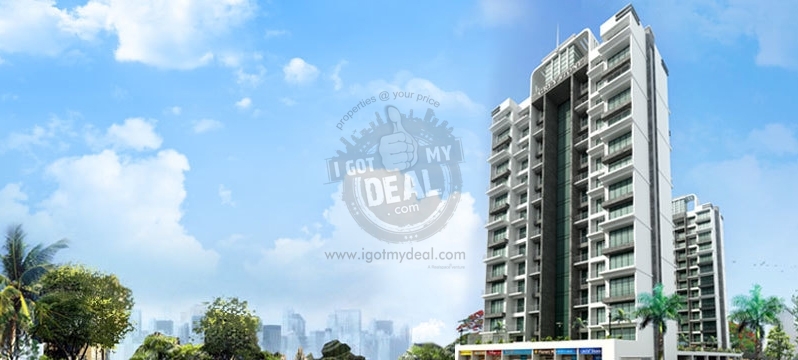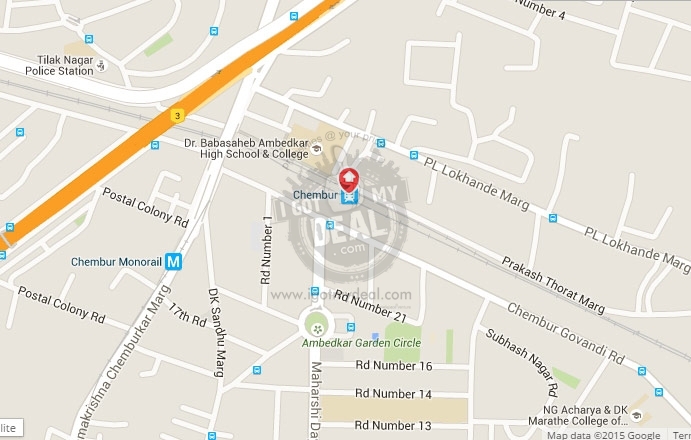Akshar Jai Himgiri Chembur, Mumbai



Property Code : PropertyCrow1990
Share This Project :
- Location : Swastik Park, Mumbai
- Configuration : 2 BHK & 3 BHK
- Size : 1000 Sq.ft To 1500 Sq.ft Approx
- Developed by : Akshar Developers
- Expected Around December 2017
- Investor / Resale Units Available
- Price : On Request
Call Now : +91 98197 02366
ABOUT AKSHAR JAI HIMGIRI
Akshar Jai Himgiri comes with quite a strategic planning of developing Residential Cum Commercial Tower of Gr + 14 Floors. So that you get benefit of staying in such a tower that itself has some facilities downstairs for you. This tower will consist of 2 BHK & 3 BHK with an area of 1000 Sq.ft To 1500 Sq.ft Approximately. There are yet many other details yet come as this is still at a pre launch stage.
Some of the important roads includes SG Barve Marg, St Vershaw Kakkaya Marg, PT CR Vyas Marg, Deepak Kumar marg, Umarshi Bappa chowk & VN Purav Marg. While on the other hand there are various landmarks such as Mangal Anand hospital, Abbott India Limited, Dimensional Academy of engineering, Vodafone Gallery, Shree Tirupati courier service, Sahara restaurant & Reliance Energy.
The location Swastik Park at Chembur in Mumbai is the most famous area as its already a developed place and many more infrastructure plans are in the talks. So this could be the best time buy a property and also good time if you are looking for a property investment in Chembur. As this is surely going to help you earn profitable returns at a very short period of time.
It has been told that the possession shall be given till December 2017. But you can be rest assured about the kind of quality you will get here, because this developer has always ensure that there is no compromise on quality no matter what.
At present there are various offers ongoing which will last only for some days now. So hurry up, call us now and get the best deal offered.
FLOOR PLAN
SPECIFICATIONS
* Anti skid in bathrooms
* Power backup
* Aluminium windows
* Fire Alarm
* Fire fight equipments
* Concealed copper wiring
* Concealed Plumbing
AMENITIES
* Ample space for Parking
* High Brand lifts
* 24 Hours Security Guard
* Maximum water supply
* Housekeeping service
* Intercom Facility
ABOUT LOCATION
Location - Swastik Park, Mumbai
Close To - SG Barve Marg, St Vershaw Kakkaya Marg, PT CR Vyas Marg, Deepak Kumar marg, Umarshi Bappa chowk & VN Purav Marg
Nearby Landmarks - Mangal Anand hospital, Abbott India Limited, Dimensional Academy of engineering, Vodafone Gallery, Shree Tirupati courier service, Sahara restuarant & Reliance Energy
Registration Office & CTS Details
Akshar Jai Himgiri project comes under Village N/A, is having CTS No. N/A
Registration Office is at N/A
Ready Reckoner value as per Mumbai Ready Reckoner 2025 - for more info visit www.readyreckoner.in
Building Details
Residential Cum Commercial Tower of Gr + 14 Floors
Total Inventory - N/A
Total Supply in this area - N/A
Market Valuation in surrounding areas - N/A
Project launching price - N/A
Infra structure Development in the area - N/A
Facilities and Amenities
CCTV Surveillance, Health Club & Fully Equipped Gymnasium
LOCATION MAP
Frequently Asked Questions About AKSHAR JAI HIMGIRI
Where is Akshar Jai Himgiri Exactly located?
What are unit options available in Akshar Jai Himgiri?
What is the starting price of Flats in Akshar Jai Himgiri?
When is the Possession of Flats?
What are the nearest landmarks?
Is Akshar Jai Himgiri, approved by Banks for Home Loans?
TELL US WHAT YOU KNOW ABOUT AKSHAR JAI HIMGIRI
Add a Review
Similar Residential Properties in Chembur

Codename X
Chembur, Mumbai
1 & 2 BHK Homes Flats
350 Sq.ft To 500 Sq.ft Carpet Area
90 Lacs Onwards*
+91 97690 25551
Codename X Chembur is residential project develop by Spenta Corporation lcated in Chembur, Mumbai. This project provide 1 BHK and 2 BH...

Godrej RKS
Chembur, Mumbai
3, 4 BHK Luxury Apartment and Penthouse Flats
1502 Sq.ft To 3039 Sq.ft Carpet Area
7.10 Cr Onwards*
+91 9769025551
Godrej RKS is a residential development in Chembur, Mumbai. The project is built by Godrej Projects Development. They provide 3BHK, 4BHK apa...

Purva Clermont
Chembur, Mumbai
2 BHK, 3 BHK and 4 BHK Duplex Flats
533 Sq.ft to 1354 Sq.ft. Carpet Area
INR 1.79 Cr to 3.46 Cr onwards
+91 97690 25551
Purva Clermont is one of the ongoing residential development of Puravankara Group, located in Chembur East, Mumbai. It offers spacious and s...

Spenta Alta Vista
Chembur, Mumbai
1BHK, 2BHK & 3BHK Flats
690 Sq.ft To 1581 Sq.ft Carpet Area
1.20 Cr Onwards
+91 97690 25551
SPENTA ALTA VISTA is utmost luxurious township build in Chembur. This town is one of the Gateway of Mumbai, which is densely populated in re...

Raunak Centrum
Chembur, Mumbai
2 BHK, 3 BHK, 4 BHK Flats Flats
Carpet Area: 595 Sq.ft - 1201 Sq.ft
1.65 Cr Onwards
+91 97690 25551
2 BHK Flats Carpet Area: 595 Sq.ft, 615 Sq.ft 3 BHK Flats Carpet Area: 935 Sq.ft, 992 Sq.ft 4 BHK Flats Carpet Area: 1201 Sq.ft...

71 Midtown
Chembur, Mumbai
1 BHK, 2 BHK, 3 BHK Flats Flats
348 - 853 sq.ft Carpet Area
84.15 Lacs Onwards
+91 98205 75619
...