RidhiRaj Residency Tilak Nagar, Jaipur
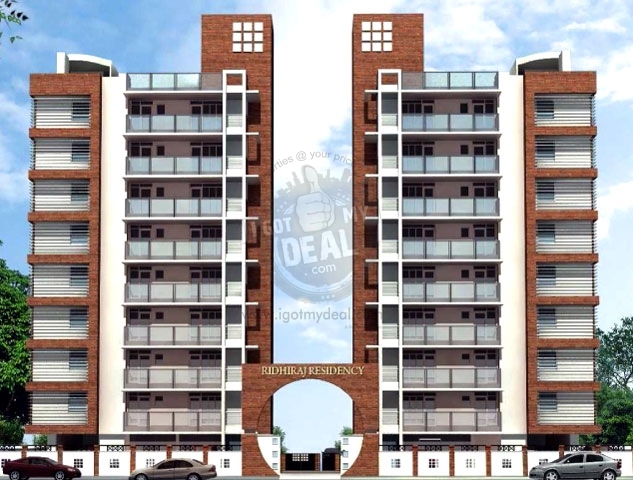
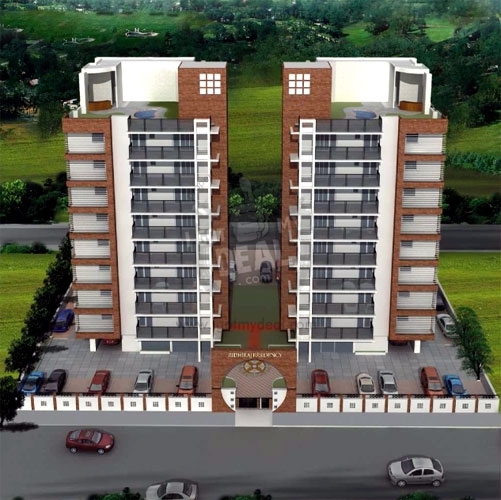
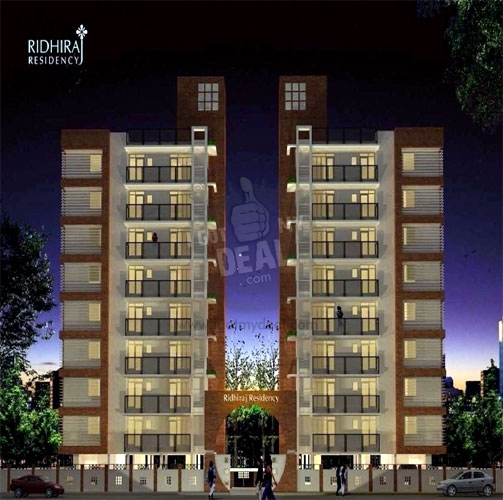
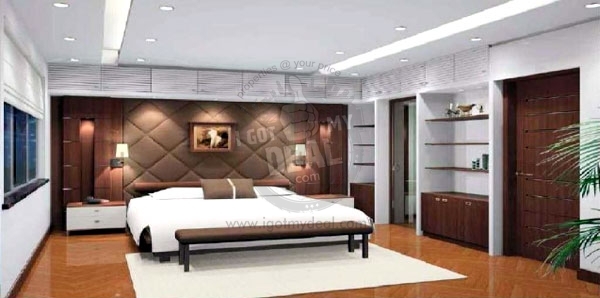
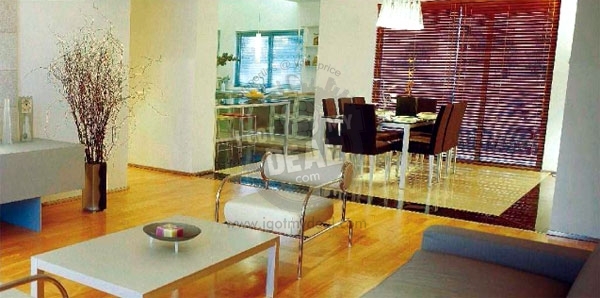
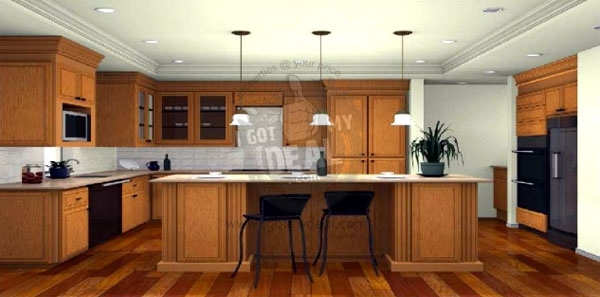
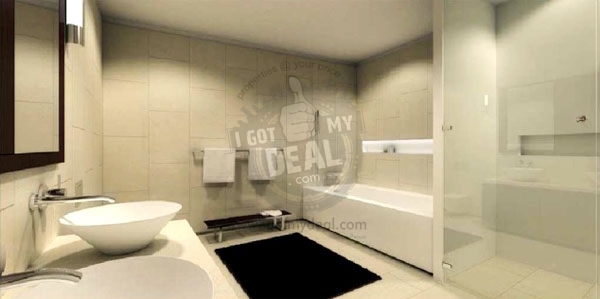
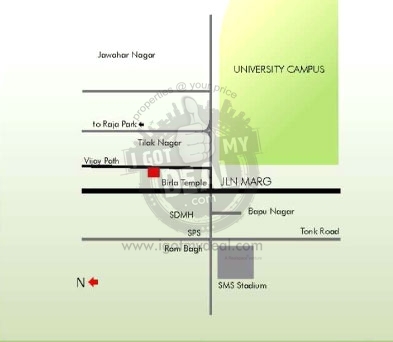

Property Code : PropertyCrow2052
Share This Project :
- Location : Near K.M.S Hospital, Tilak Nagar, Jaipur
- Configuration : 2 BHK, 3 BHK & Penthouse
- Size : 1395 Sq.ft To 2250 Sq.ft
- Developed by : Ridhiraj Builders
- Ready To Move In
- Investor / Resale Units Available
- Price : 1 Cr Onwards
Call Now : +91 98205 75619
ABOUT RIDHIRAJ RESIDENCY
RidhiRaj Builders being its developers adds that extra value to a property, as this group comes with years of experience and have their strong presence in multiple locations of Jaipur. They have not only delivered numerous projects in the past but have also made it a point that each buyer is benefited before and after buying property in any of their projects.
Coming Back to RidhiRaj Residency, this particular project is developed as 2 Towers with 8 Floors each. To be more precise, its developed as Basement + Stilt + 8 Floors Each with 32 Units in total. Configurations in this project are 2 BHK, 3 BHK & Limited edition of Penthouse. Size of these apartments ranges between 1395 Sq.ft To 2250 Sq.ft.
For further information about this project, or to check the latest availabilities, kindly contact us on the above mentioned number.
FLOOR PLAN
| Type | Size | Price |
|---|---|---|
| 2 BHK | 1395 | 1.00 CR |
| 3.5 BHK | 2200 | 1.58 CR |
Note: Above Mentioned Sizes and Prices are Approximate, Maintenance, Club Charges, Registration, Stamp duty, Car Parking, etc as applicable. **Rates are indicative.
SPECIFICATIONS
* Premium quality marble /vitrified designer floor.
* Superior quality wooden / vitrified flooring in master bedroom
Paint (Exterior):
* Long Lasting weather resistant.
Door & Windows:
* Door & door panels made from superior quality teakwood Wooden /premium UPVC windows
Power Backup:
* Power backup through generators for elevators and common area lights.
* Power backup through generator / inverter in bedrooms, drawing, dining & Kitchen
Air conditioning:
* Master bed fitted with split A/C of premium brand.
* Concealed piping for split A/C in bed rooms, drawing & dining.
Kitchen:
* Modular kitchen with overhead cabinets.
* Centralized L.P.G. supply system.
* Electric chimney.
* Granite platform &anti scratch stainless steel sink.
* Two feet glazed tiles dado above platform.
Bathrooms:
* Bath fittings from indigenous continental brands.
* Shower cubical in master bedroom.
* Designer dado tiles in all bathrooms f indigenous brands.
* Premium quality sanitary fittings.
Elevators:
* One high speed glass elevator and a service elevator in each block.
Security System:
* Round the clock security.
* Video door phones in each flat.
* C.C.T.V. cameras around the building complex with computerized 24 hours recording system.
* Panic switch in each flat.
Air conditioning:
* Master bed fitted with split A/C of premium brand.
* Concealed piping for split A/C bedrooms, drawing &dining.
Telephone & intercom facility:
* Dedicated telephone lines with the provision of telecom service.
* Intra connectivity within entire premises.
Electrical:
* T.V. &telephone connectivity points at all the required areas of a flat.
* Shock proof designer modular switches.
* Provision for inverter.
Internet & DTH facility:
* Provision for direct to home television connection & high speed broadband connectivity.
Fire safety:
* Fire fighting systems as per statutory requirements.
Parking:
* Well organized open and covered parking.
AMENITIES
* Play Area
* Security
* Badminton Court
* Gymnasium
ABOUT LOCATION
Location - Near K.M.S Hospital, Tilak Nagar, Jaipur
Close To - Vijay Path, Prabhu Marg, Moti Doongri Road, Narayan Niwas Marg, Jawaharlal Nehru Marg, Bhabha Marg, Govind Marg & Shaheed Bhagat Singh Marg
Nearby Landmarks - K.M.S Hospital, Maheshwari Hr Sec School, Powerhouse Gym, Soda Shop, Axis Bank ATM, ICICI Bank, HDFC Bank, Tilak Nagar Police Station & Hotel City Inn
Building Details
2 Towers / Basement + Stilt + 8 Floors Each / 32 Units
LOCATION MAP
Frequently Asked Questions About RIDHIRAJ RESIDENCY
Where is RidhiRaj Residency Exactly located?
What are unit options available in RidhiRaj Residency?
What is the starting price of Flats in RidhiRaj Residency?
When is the Possession of Flats?
What are the nearest landmarks?
Is RidhiRaj Residency, approved by Banks for Home Loans?
TELL US WHAT YOU KNOW ABOUT RIDHIRAJ RESIDENCY
Add a Review
Similar Residential Properties in Tilak Nagar

RidhiRaj Residency
Tilak Nagar, Jaipur
2 BHK, 3 BHK & Penthouse Flats
1395 Sq.ft To 2250 Sq.ft
Rs 1 Cr Onwards
+91 98205 75619
RidhiRaj Residency is a ready to move in residential tower, where we can offer you some exciting deals for a resale flats in same tower. Thi...