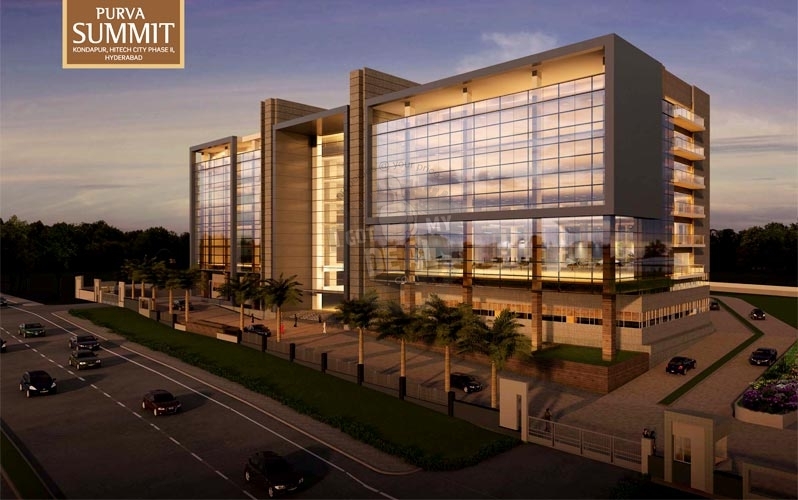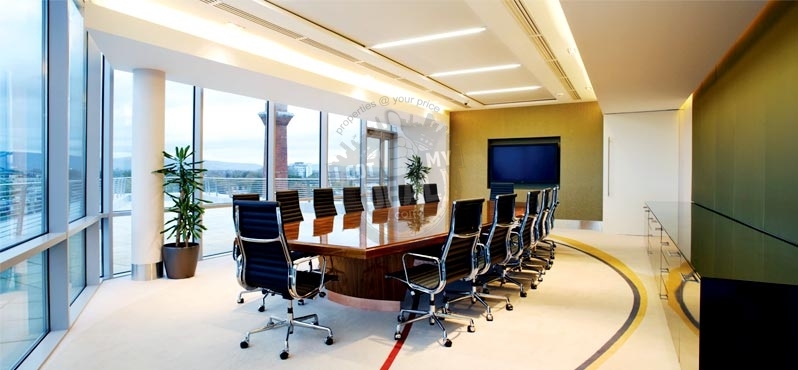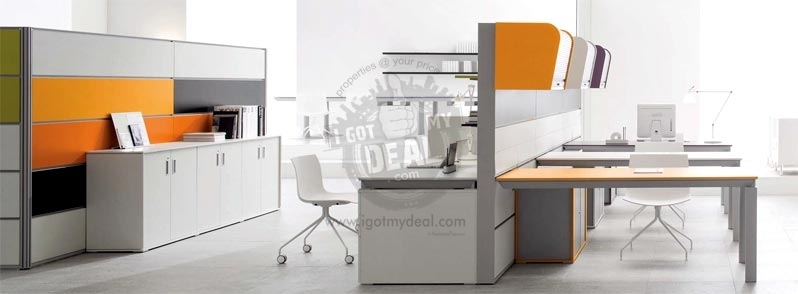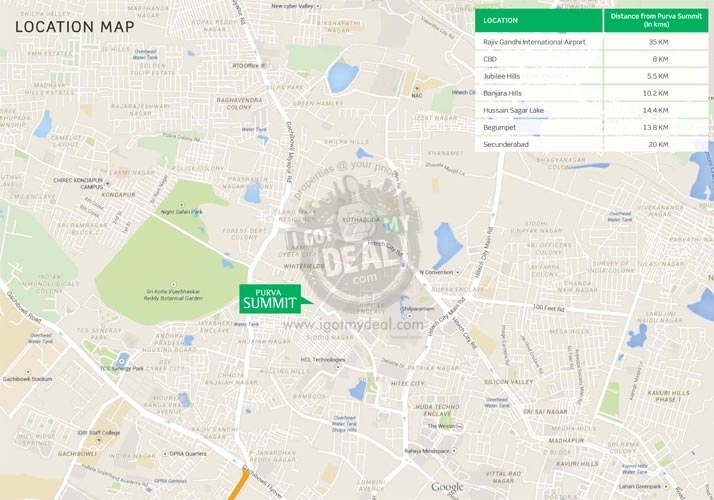Purva Summit Kondapur, Hyderabad





Property Code : PropertyCrow2139
Share This Project :
- Location : Kondapur-Hitech City Phase II, Hyderabad
- Configuration : Office Space
- Size : 5000 Sq.ft Onwards
- Developed by : Puravankara Group
- Expected Around December 2015
- Investor / Resale Units Available
- Price : 3.40 Cr Onwards
Call Now : +91 98205 75619
ABOUT PURVA SUMMIT
Purva Summit is in one such hand, so you can now imagine the kind of reputation, trust, demand and attraction this tower will gain. This project is spread on 4 acres of land parcel with built up area of 59,100 Sq.ft. This building has ample space that easily accommodates 930 Car parking space. It will also have 2 Basement + Stilt Level + 7 floors.
The minimum area to select here starts from 5000 Sq.ft. It offers Gala & Office space and comes with most of the facilities required as per business requirements such as Aluminum cladding, Grand entrance lobby, Ample Water Supply, Glass exterior building, Ten numbers of high branded elevators, Two fire exits in case of emergency, advanced level fire fighting systems and equipments, water sprinklers again for fire safety purpose which goes till ground level and basement for reserved car parks. Also it has been design as per the fire authority norms such as fire sump tank and overhead fire tank.
Yes you might have notice the main highlight or feature here is about fire, because past couple of years, it has been seen that most of the commercial tower were accused of fire accidents. Due to which the developer has taken all the precautions in that terms.
Purva Summit is currently under construction with an expected date of completion around December 2015. As of now we are running out of the some great deals with limited offers left for you. So quickly call us on the above given number and speak to our commercial sales expert to grab the best deal in this project.
FLOOR PLAN
| Type | Size | Price |
|---|---|---|
| Office Space | 5000 | 3.40 CR |
Note: Above Mentioned Sizes and Prices are Approximate, Maintenance, Club Charges, Registration, Stamp duty, Car Parking, etc as applicable. **Rates are indicative.
SPECIFICATIONS
* Entrance lobby: Grand entrance lobby
* Reception and Lift lobby: Granite flooring for all upper floors
* Staircases: Main staircase with Granite stone from ground to 7 Floor
* Structure: RCC frame structure with flat slab
Floor loading:
* Live load: 37 kg / sft
* Dead load: as per structural design
* Partition load: 9.3 kg / sft
* False ceiling load: 4.65 kg / sft IPS flooring on every floor to be done in conjunction with the raceway plan
Fire Fighting:
* Sprinkler system will be provided in ground floor and basement reserved for car parking
* Wet riser and fire hose reels at every floor located in the fire staircase area. Fire staircases are provided as per the NBC norms
* Hard pavement of 6m wide all around the building for fire tender movement
* Capacity of fire sump tank and Overhead fire tank as per local fire authority norms
* The building will conform to all fire regulations
* Foundation: To conform to seismic norms
* Backup Power: 100% Back up (As per design)
* Landscaping: Landscaping at ground level. Lighting provision on peripheral compound wall
* Security cabins - entry / exit
* Elevators: Standard passenger elevator of 1.00 m/s speed of 10 passengers’ capacity with stainless steel car panel (as per design)
AMENITIES
* Total Car Parks 930
* Building Height ~ 30 Mtrs
* Power 1 KVA / 100 sft
* Generator Back up 100%
* Water Supply Borewell
* Lifts 10 numbers of high speed passenger lifts
* Floor to Ceiling Height 3.7 mtrs
* Structural Grid RCC frame structure
* Fire exit 2 Numbers. One with Granite and one with Kota stone finish
ABOUT LOCATION
Location - Kondapur-Hitech City Phase II, Hyderabad
Building Details
2 Basement + Stilt + 7 Floors / Land Area: 3.78 acres / Total Super Built up: 5,91,000 Sq.ft / Total Car Parks 930
LOCATION MAP
Frequently Asked Questions About PURVA SUMMIT
Where is Purva Summit Exactly located?
What are unit options available in Purva Summit?
What is the starting price of Office in Purva Summit?
When is the Possession of Office?
Is Purva Summit, approved by Banks for Home Loans?
TELL US WHAT YOU KNOW ABOUT PURVA SUMMIT
Add a Review
Similar Commercial Properties in Kondapur

Purva Summit, is a magnificent business tower, which is all set to become a new benchmark very soon. This commercial tower will be located a...