Mantri Celestia Gachibowli, Hyderabad
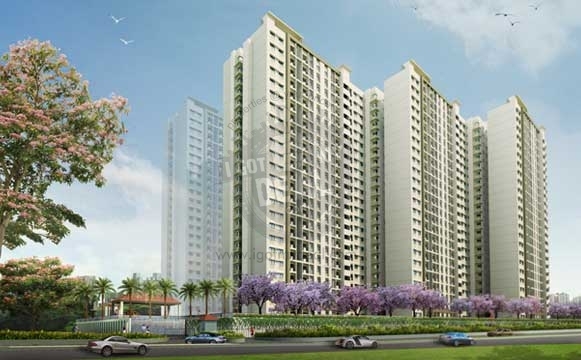
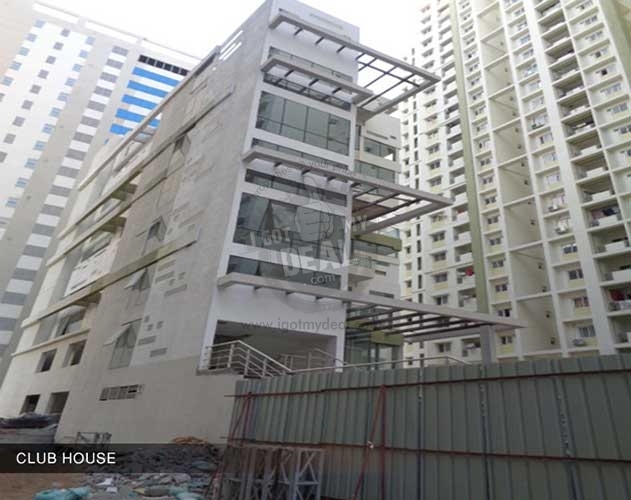
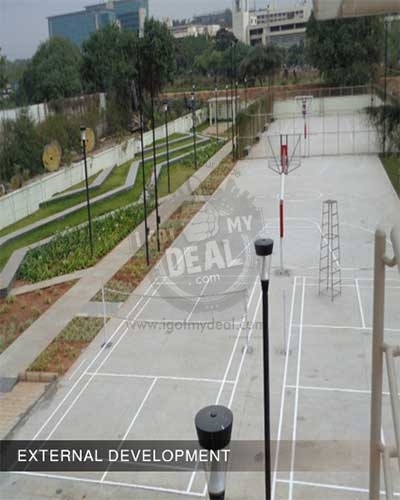
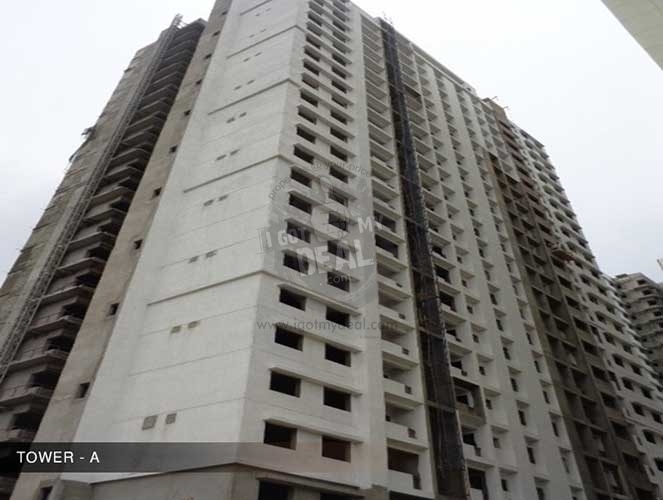
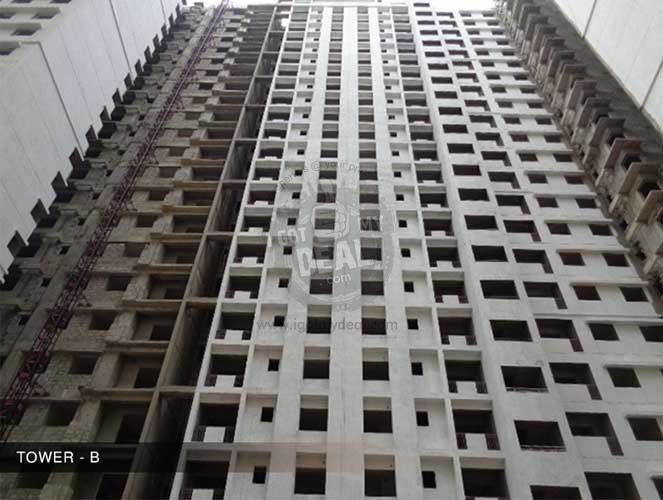
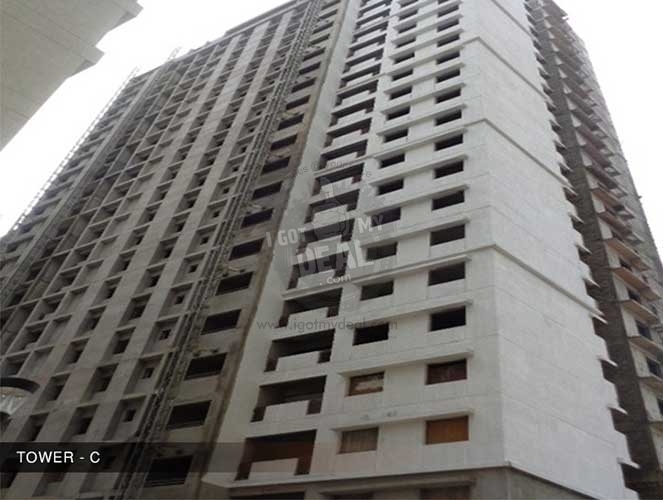
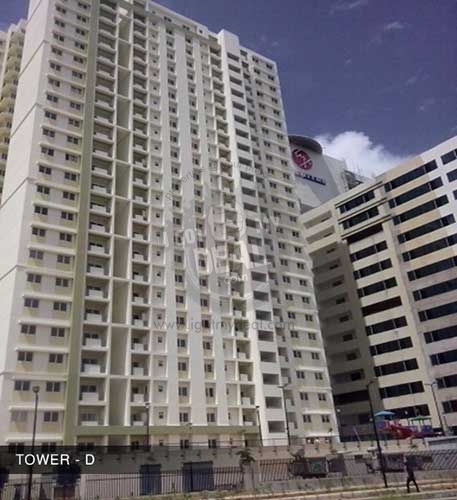
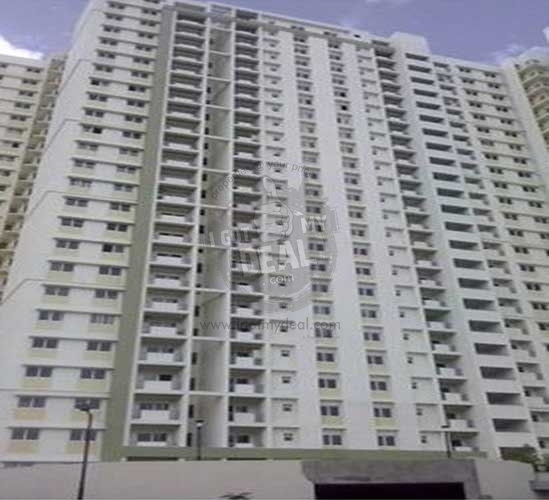
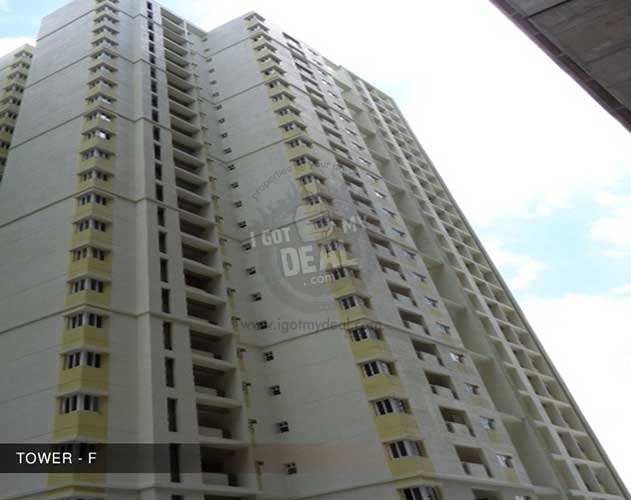
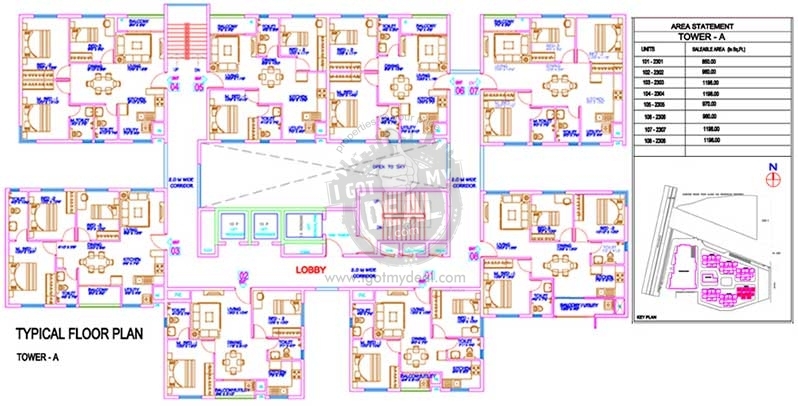
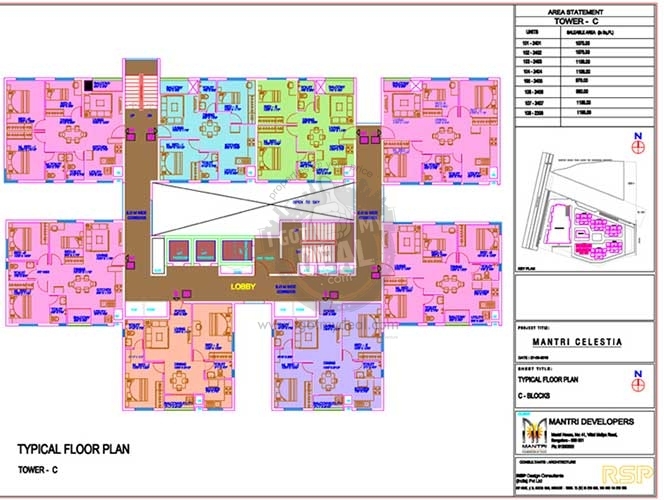
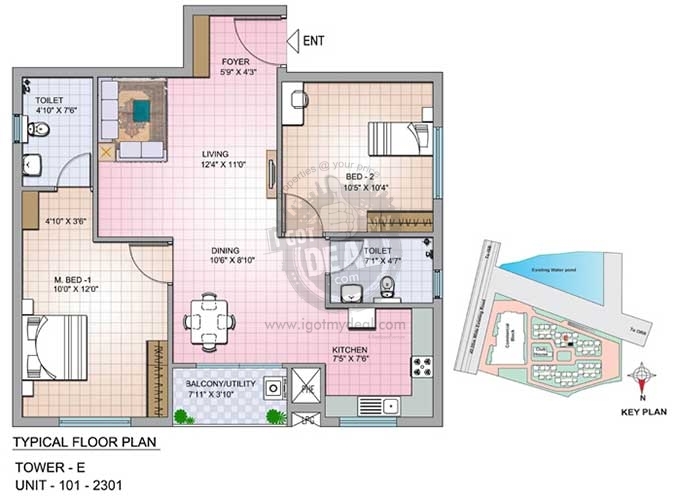
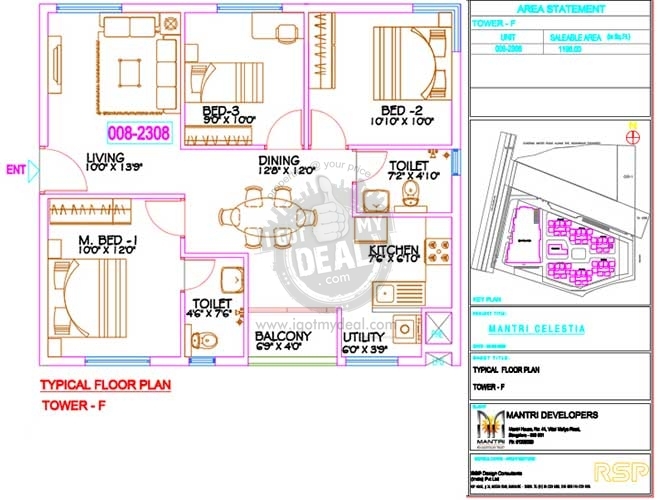
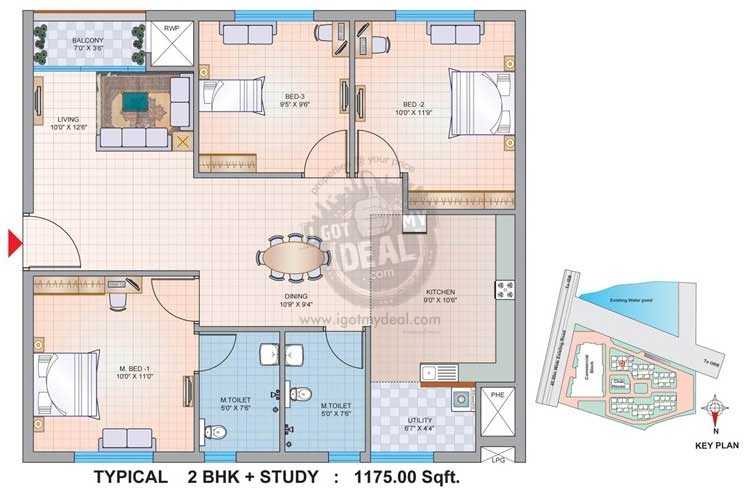
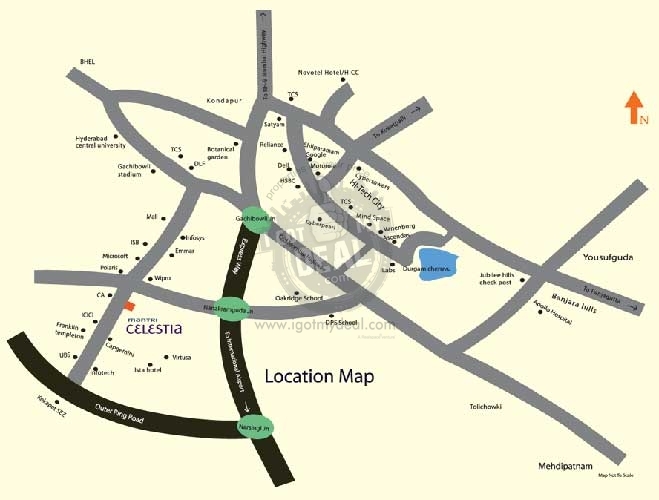





Property Code : PropertyCrow1668
Share This Project :
- Location : Financial District, Gachibowli, Hyderabad
- Configuration : 2 BHK & 3 BHK
- Size : 960 Sq.ft To 1198 Sq.ft
- Developed by : Mantri Developers Pvt Ltd
- Expected Around September 2014
- Investor / Resale Units Available
- Price : 45 Lacs Onwards
Call Now : +91 98205 75619
ABOUT MANTRI CELESTIA
Introduction Mantri Celestia
Mantri Celestia is a very good residential project located in Financial District, Gachibowli and an important location in Hyderabad. Being developed and constructed by Mantri Developers Pvt Ltd, It comprises of well planned, well designed residential living spaces.
Facilities and Amenities
This residential Project comprises of a number of facilities and contemporary amenities that include Swimming Pool with Toddler’s Pool, Activity Pool, Beautifully Landscaped Garden Entrance Plaza, Pick up & Drop off court etc.
Nearby Areas and Important Facilities
This Project is situated at an important location in Gachibowli. It is in close proximity to Wipro junction Gachibowli, Financial District, road number 2, ISB road & Wipro circle. Other nearby facilities and landmarks include Wipro lake, Park area CA, Institute of Insurance and risk management, Andhra bank staff college & Deloitte, etc.
Building Details
12 Blocks of 24 Floors Each
Highlights of Mantri Celestia
Type : Residential Flats
Price : Rs 45 Lacs Onwards
Available : 2 BHK & 3 BHK, 960 Sq.ft To 1198 Sq.ft
Registration Office and CTS details of Mantri Celestia
Mantri Celestia project comes under Village N/A, having CTS No. N/A.
Registration Office N/A
Ready Reckoner value as per Hyderabad Ready Reckoner 2025 - for more info visit www.readyreckoner.in
Location and Fact File
Location:- Financial District, Gachibowli, Hyderabad
Close to:- Wipro junction Gachibowli, Financial District, road number 2, ISB road & Wipro circle
Nearby Landmarks:- Wipro lake, Park area CA, Institute of Insurance and risk management, Andhra bank staff college & Deloitte, etc.
Total Inventory - N/A
Total Supply in this area - N/A
Market Valuation in surrounding areas - N/A
Project launching price - N/A
Infra structure Development in the area - N/A
FLOOR PLAN
| Type | Size | Price |
|---|---|---|
| 2 BHK | 960 | 45.00 Lacs |
| 2 BHK | 1025 | 48.05 Lacs |
| 3 BHK | 1198 | 56.16 Lacs |
Note: Above Mentioned Sizes and Prices are Approximate, Maintenance, Club Charges, Registration, Stamp duty, Car Parking, etc as applicable. **Rates are indicative.
SPECIFICATIONS
Seismic Zone II compliant structure.
Concrete block masonry.
Plastering:
All internal walls smoothly plastered.
Painting / Polishing:
Interior: Oil-bound distemper painting.
Exterior: External emulsion paint.
Enamel painting for MS grill / door shutters
Flooring:
Vitrified tiles in living room.
Ceramic tiles for bedrooms, balconies, kitchen, utility areas & toilets.
Toilet:
Glazed / Ceramic tiles dado up to false ceiling.
White WHB & EWC in all toilets of Hindware / equivalent make.
Hot and cold water mixer unit for shower of in all the toilets
Health faucet in master bedroom toilet.
Main Door:
Hard wood doorframe with enamel paint.
Flush shutters with enamel paint.
Good quality brass / chrome finish hardware.
Other Doors:
Hardwood doorframe with commercial flush shutters with enamel paint on both sides.
Toilet and terrace doors are PVI coated flush shutters with enamel paint on both sides.
Aluminium powder-coated / UPVC sliding doors with plain glass for living room balcony, with one panel for mosquito mesh.
Aluminium powder coated / UPVC door with plain glass for balcony doors.Good quality hardware for all doors.
Windows:
Aluminum powder-coated / UPVC sliding windows with plain glass, in three tracks, with provision for mosquito mesh shutter.
MS safety grills (from inside) only for ground floor apartments.
Aluminium powder-coated / UPVC ventilators with translucent glass in toilets.
Kitchen:
Cladding with glazed tiles 2’ above the kitchen platform.
Granite kitchen platform with stainless steel sink will be provided on request, otherwise kitchen will be designed to suit modular kitchen (Only electrical / plumbing points will be provided).
Electrical:
TV point in the living room.
Branded modular switches.
Fire-resistant electrical wires of ISI make.
One Earth Leakage Circuit Breaker (ELCB) for each flat.
Plumbing:
All plumbing lines are pressure tested.
Good quality CP fittings, B-class pipes.
All water supply lines are of CPVC / PPR of reputed make.
PVC sewer lines
Lift:
Automatic Passenger lifts of OTIS make or equivalent.
Well-decorated interior in passenger lifts.
Service lift of OTIS make or equivalent.
AMENITIES
* A well equipped Gymnasium with change room.
* Well equipped health club separate for ladies & gents with steam room, sauna.
* Table Tennis Room
* Pool Table/s
* Chess, Carom and other indoor games
* Aerobics hall
* Super market
* Ladies & gents Parlor
* TV Room
* Squash court
* Space for Crèche
* Multi purpose hall/Party hall
* Billiards room.
Outdoor Amenities:
* The Promenade
* Children play area
* Paved garden walk
* Senior citizen’s area
* Jogging / Walking Trail
* Tennis courts
* Basket Ball post.
* Badminton Court
* Outdoor Exercise Area
* Toilets at Ground Floor for workers.
* Cable TV
Security Systems:
* Round the clock security
* Trained security personnel will do patrolling of the project.
* Telephone with Intercom Facility
* Intercom facility from each apartment to security room, clubhouse and other apartments.
* Facilities to receive direct incoming calls, as well as dial outside Local /STD /ISD calls from group EPABX/Centrax
Cooking Gas:
* Piped Gas for every apartment
Back Up Generator:
* Standby generator for lights in common areas, lifts and pumps
* 750 Watts D.G. power back up for each apartment
Water Treatment Plant:
* Fully treated water for drinking purpose through an exclusive water purification plant within the Project.
* Rain Water Harvesting scheme would be provided for recharging the ground water level.
LOCATION MAP
Frequently Asked Questions About MANTRI CELESTIA
Where is Mantri Celestia Exactly located?
What are unit options available in Mantri Celestia?
What is the starting price of Flats in Mantri Celestia?
When is the Possession of Flats?
What are the nearest landmarks?
Is Mantri Celestia, approved by Banks for Home Loans?
TELL US WHAT YOU KNOW ABOUT MANTRI CELESTIA
Add a Review
Similar Residential Properties in Gachibowli

Mantri Celestia
Gachibowli, Hyderabad
2 BHK & 3 BHK Flats
960 Sq.ft To 1198 Sq.ft
Rs 45 Lacs Onwards
+91 98205 75619
...