DLF New Town Heights Sector-86, Gurgaon
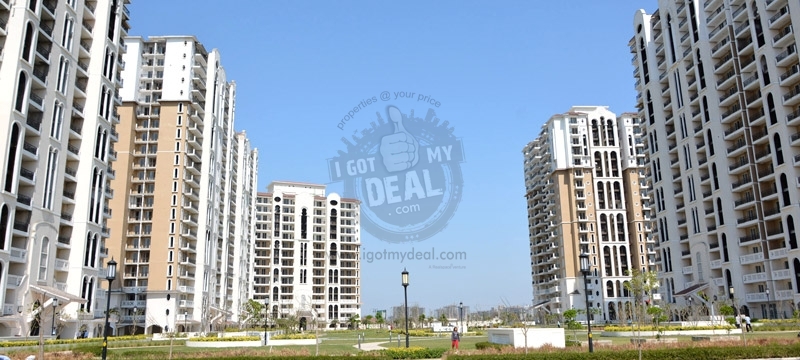
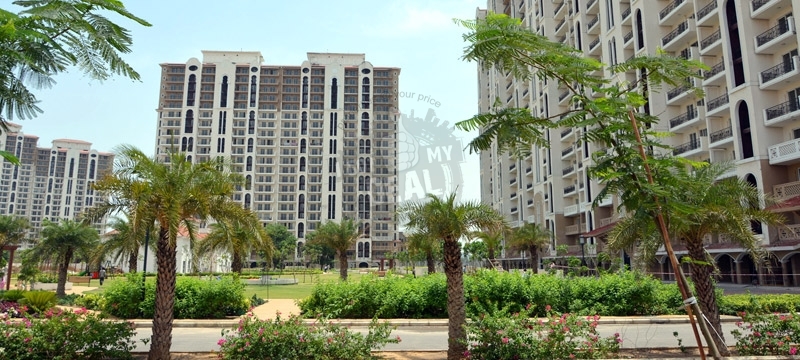
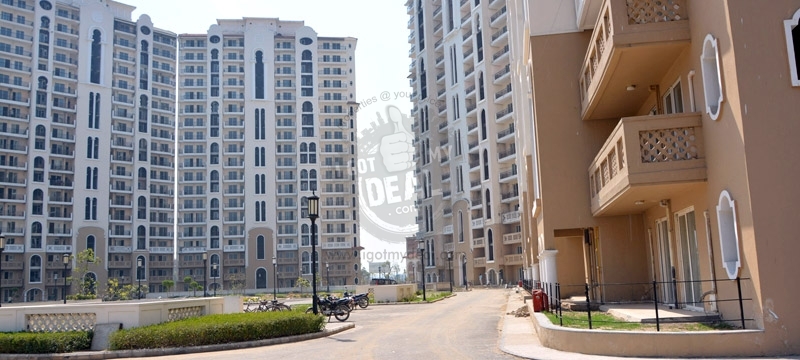
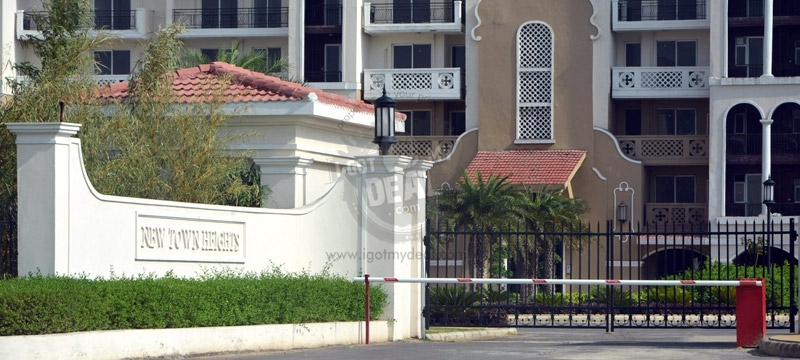
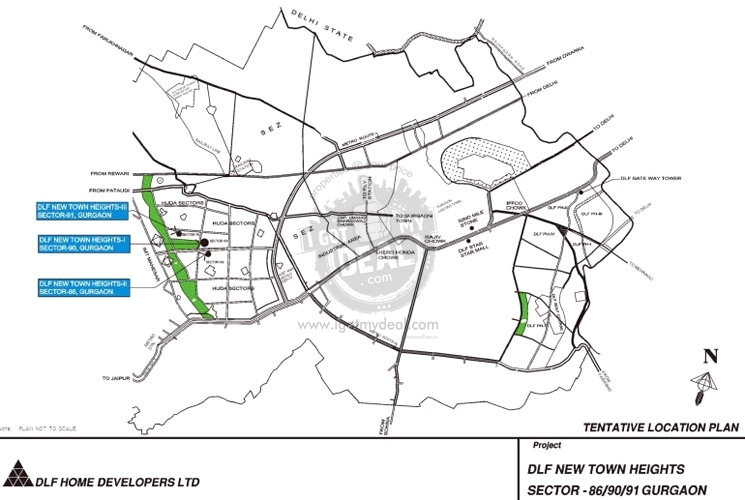

Property Code : PropertyCrow2129
Share This Project :
- Location : Sector 86, Gurgaon
- Configuration : 3 BHK & 4 BHK
- Size : 1929 Sq.ft To 2727 Sq.ft
- Developed by : DLF Group
- Ready To Move
- Investor / Resale Units Available
- Price : 1 Cr Onwards
Call Now : +91 98205 75619
ABOUT DLF NEW TOWN HEIGHTS
DLF New Town Heights offers the following:
3 BHK + Servant Quarter: 1929 Sq.ft To 2057 Sq.ft
4 BHK + Servant Quarters: 2364 Sq.ft To 2727 Sq.ft
This is a township of 19 towers that is spread on 30 Acres of land. These towers will be developed as Stilt + 22 Floors with a total of 3072 Units in the entire project. This ensures that you never feel insecured or lonely. Your kids will have friends to accompany in the entertainment zone.
The Architect of this project "Hafeez Contractor" is more than enough to prove to uniquness, structures, designs and the kind of quality one will get to live in. Hafeez Contractor are not only popular in gurgaon but have also earned the highest reputation across all parts of India.
The location is its next best advantage due to its great connectivity to the followsing areas nearby: Naharpur road, IMT road, Badha, Sector 87, Kankrola, Pataudi road, Sector 90 & Delhi Ajmer Expy.
Also to fulfill your other requirements such as hospitals during emergencies, park to hangout, fuel in your vehicles, or some schools for your kids. Everything is available at a walkable or a short driving distance. They are as follows: Rockland Hospital, Tau Devi lal Park, Reliance Petrol Pump, Manesar Police Station & Bal Bharti Public School.
You can simply fill the form with your basic details to get immediate response from our team of experts or Simply dial the number given above.
FLOOR PLAN
| Type | Size | Price |
|---|---|---|
| 3 BHK | 1929 | 1.00 CR |
| 4 BHK | 2727 | 1.41 CR |
Note: Above Mentioned Sizes and Prices are Approximate, Maintenance, Club Charges, Registration, Stamp duty, Car Parking, etc as applicable. **Rates are indicative.
SPECIFICATIONS
* Living/Dining/Passage & Lobby within Apartment: Vitrified Tiles in Type-1 & 2 Apartments
* Imported Marble in Type-3 Apartments
* Kitchen & Toilets: Anti Skid Ceramic Tiles Type-1 & 2 Apartments
* Anti Skid Vitrified Tiles in Type-3 Apartments
* Bedrooms: LaminatedWooden Flooring
* Balcony: Terazzo Tiles / Ceramic Tiles
* S. Room: Grey Mosaic Cast in situ/Tiles
Walls:
* Living/Dining/Bedrooms/Passage & Lobby within Apartment: Acrylic emulsion.
* Kitchen & Toilets: Combination of ceramic tiles, oil bound distemper and/or Mirror
* S.Room / Toilet: Combination of Ceramic Tiles / Oil bound Distemper & mirror
Ceilings:
* Ceilings: Oil Bound Distemper
Counters:
* Toilets & Kitchen: Counters in Marble / Granite.
Fittings/Fixtures:
* Toilets & Kitchen: Single Lever CP fittings , White Chinaware.
* Glass Shower Partition only in MasterBath, Towel Rail / Ring (No bath tubs).
* Stainless Steel Double bowl, single drain board kitchen sink,
* S. Room Toilet: Conventional C.P. Fittings / White Chinaware
Doors & Windows:
* Internal Doors: Polished / Painted frames made of Hardwood
* Entrance door- Teak veneered & polished shutter / moulded skin door.
* Internal door – flush shutters / moulded skin door.
* External Glazings: Powder coated Aluminium.
Electricals:
* Modular type switches & sockets, copper wiring.
* Back-up power of 6-7 KVA inType-1&2 Apartments and 8KVAinType-3 Apartments.
Security System:
* Proximity Card Access Control, CCTV for Basement parking
* Entrance lobby at Ground Floor.
* Boom barriers at entry & exit of the complex and at entry & exit of the basement parking
AMENITIES
* Plenty space for Parking
* High Branded Elevators
* CCTV Surveillance
* Health Zone
* Fully Loaded Gymnasium
* Round The Clock Security Guards & Systems
* Sufficient Water Supply
* Maintenance Staff
* Intercom Facility
ABOUT LOCATION
Location - Sector 86, Gurgaon
Building Details
30 Acres / 19 Towers / Stilt + 22 Floors
Total Inventory - 3072 Units
Project launching price - Rs 70 Lacs
Average Price of ready apartments in this area - Rs 80 Lacs To 2 Cr for 3BHK
Design Architect & Interiors - Hafeez Contractor
LOCATION MAP
Frequently Asked Questions About DLF NEW TOWN HEIGHTS
Where is DLF New Town Heights Exactly located?
What are unit options available in DLF New Town Heights?
What is the starting price of Flats in DLF New Town Heights?
When is the Possession of Flats?
Is DLF New Town Heights, approved by Banks for Home Loans?
TELL US WHAT YOU KNOW ABOUT DLF NEW TOWN HEIGHTS
Add a Review
Similar Residential Properties in Sector-86

DLF New Town Heights
Sector-86, Gurgaon
3 BHK & 4 BHK Flats
1929 Sq.ft To 2727 Sq.ft
Rs 1 Cr Onwards
+91 98205 75619
DLF New Town Heights is located at Sector 86, Gurgaon, Haryana, this residential project is brought to you by DLF Group who have earned repu...

DLF Skycourt
Sector-86, Gurgaon
3 BHK Flats
1846 Sq.ft To 1867 Sq.ft
Rs 1.60 Cr Onwards
+91 98205 75619
...