The Metrozone Anna Nagar, Chennai
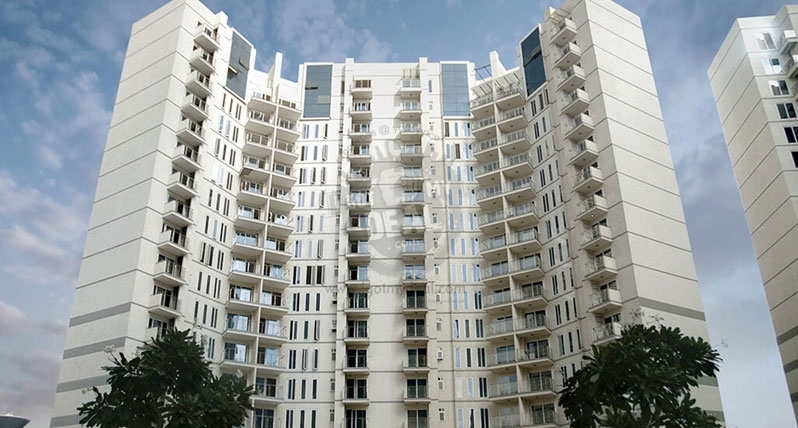
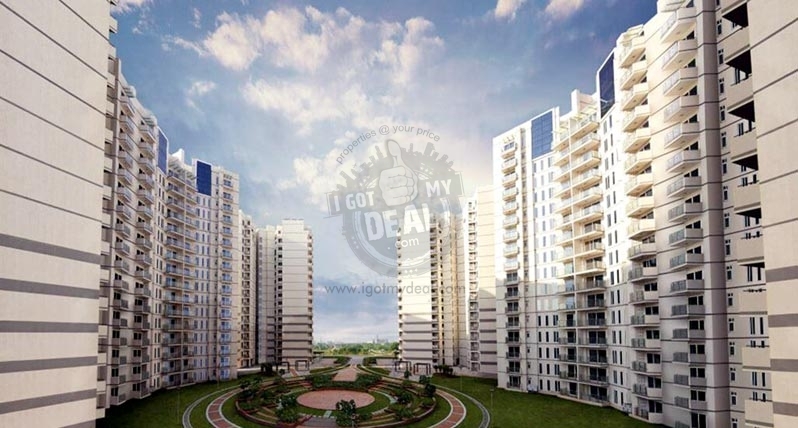
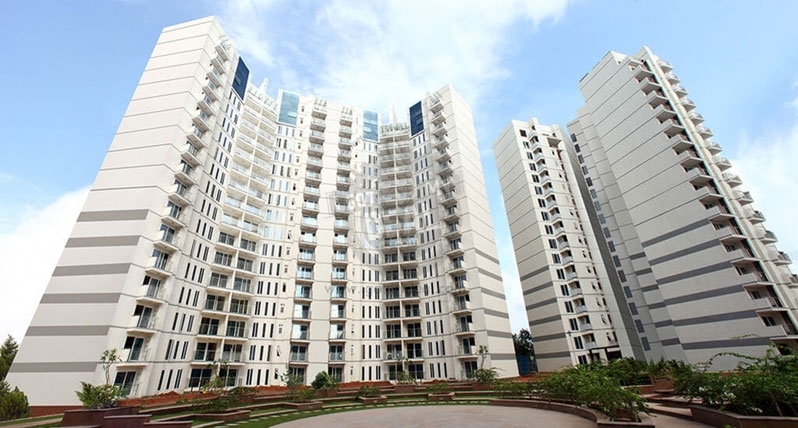
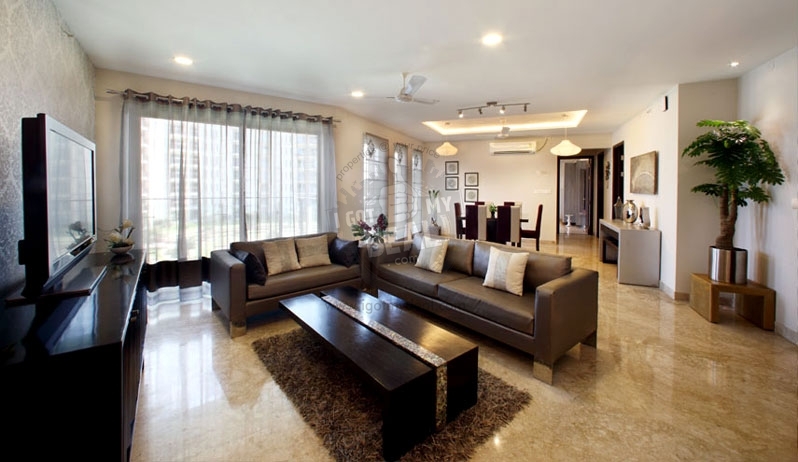
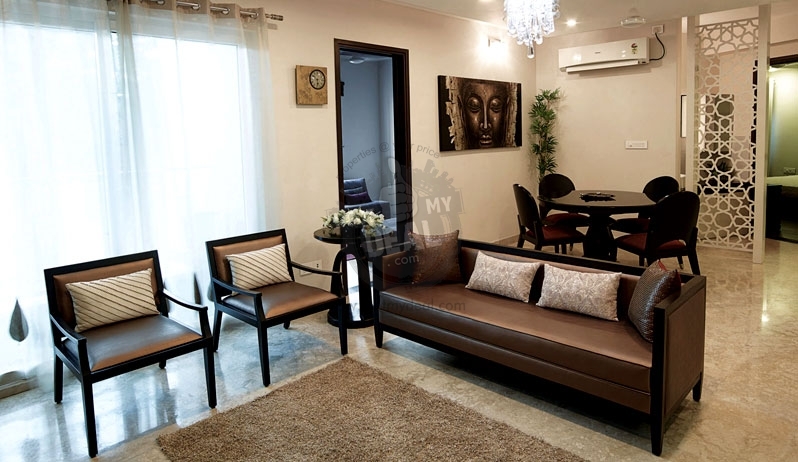
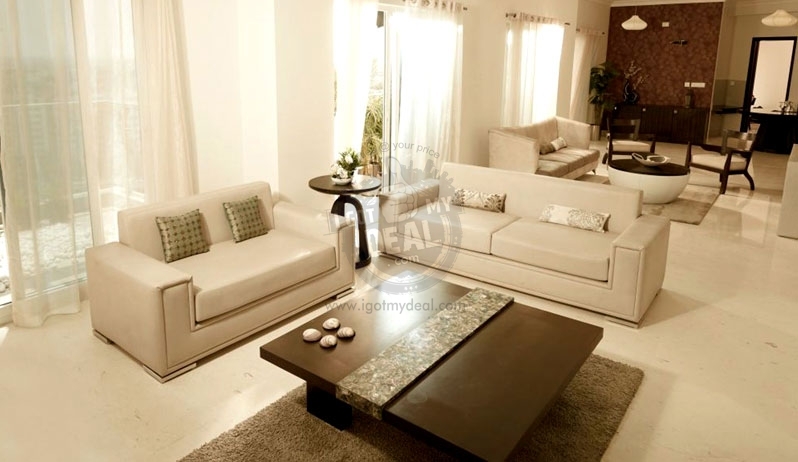
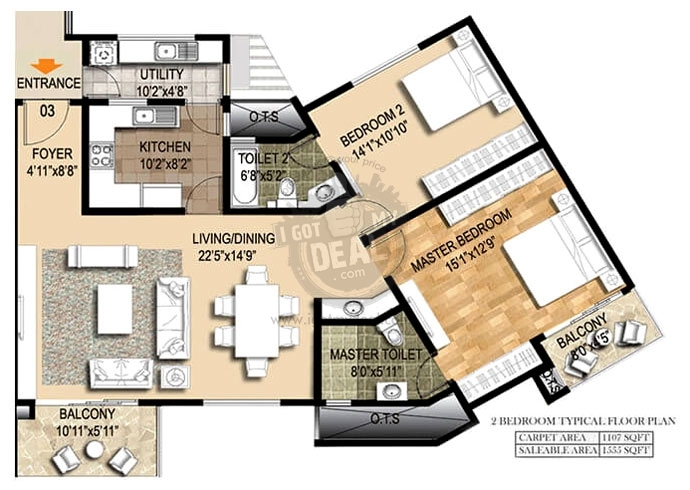
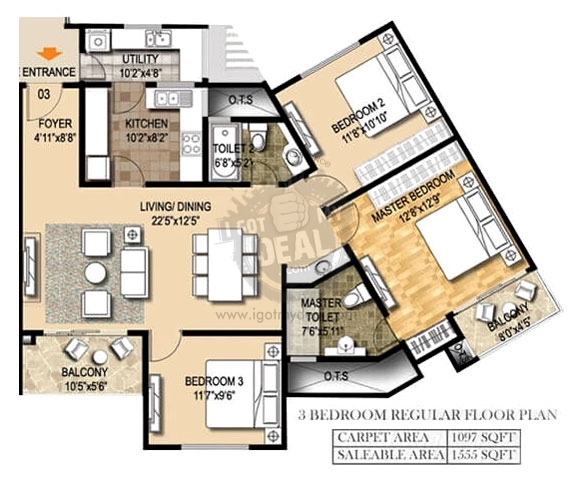
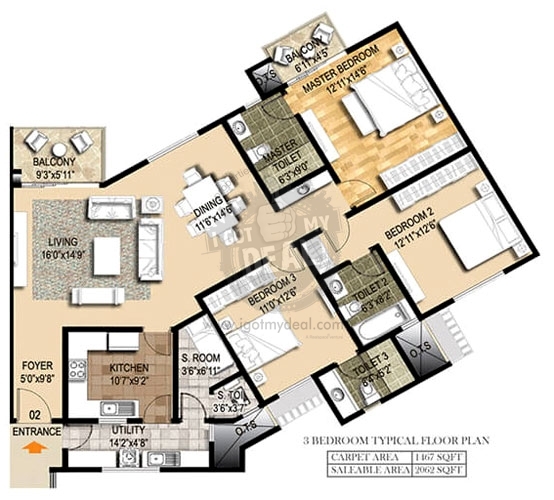
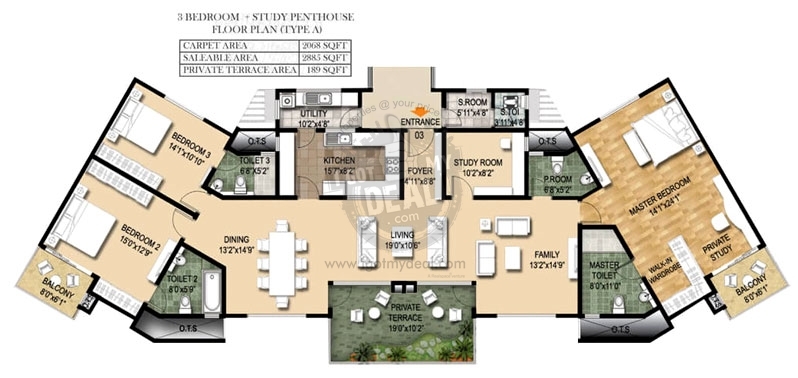
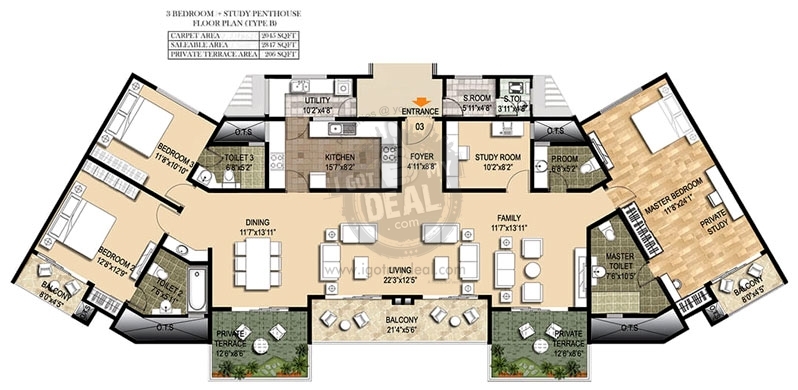
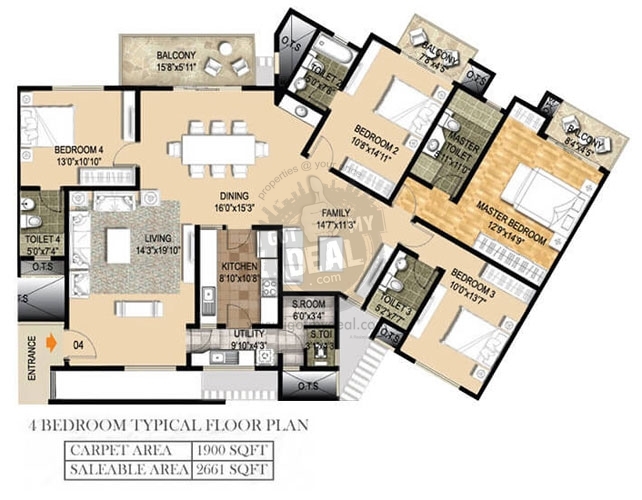
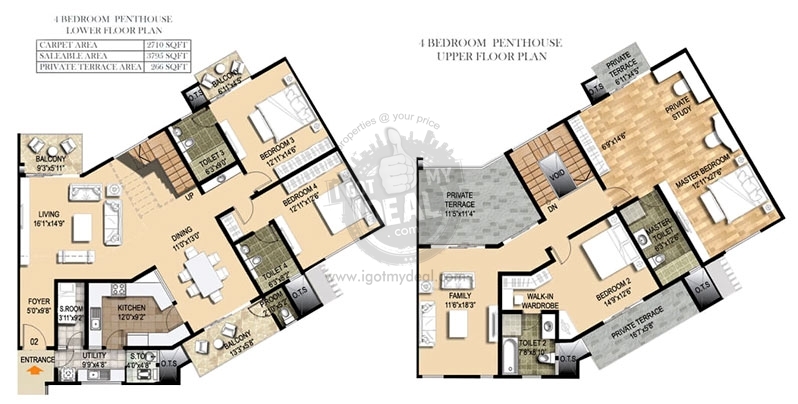
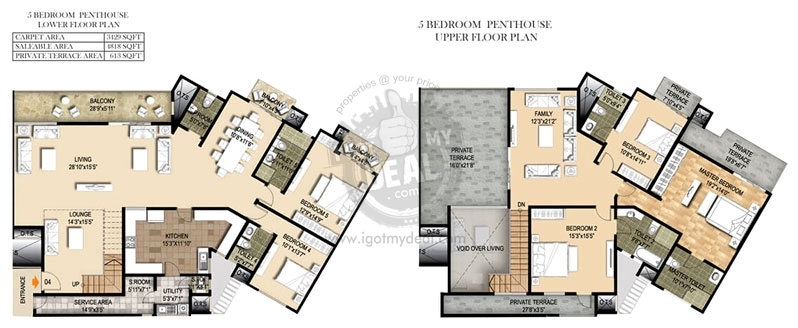
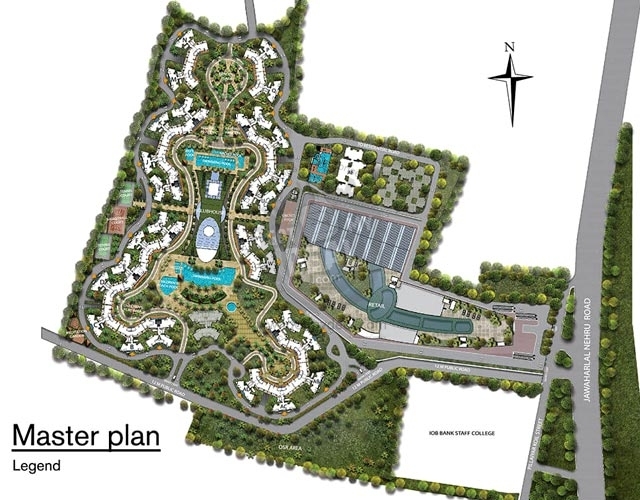
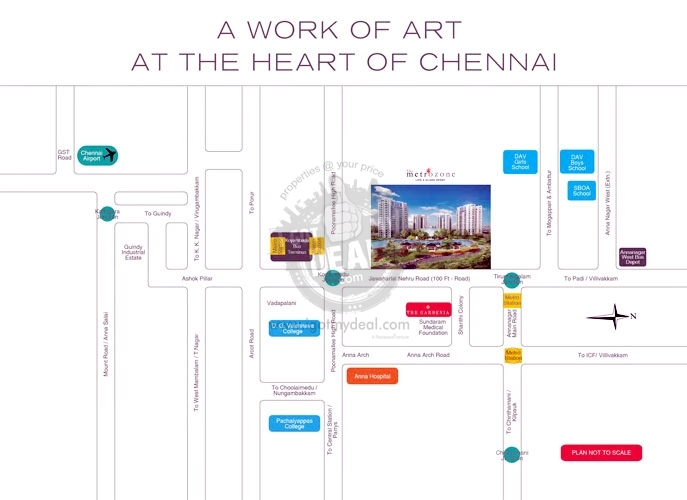













Property Code : PropertyCrow2257
Share This Project :
- Location : Near Kendriya Vidyalaya, Anna Nagar, Chennai
- Configuration : 2 BHK, 3 BHK, 4 BHK, Single & Two Level Penthouse
- Size : 1555 Sq.ft To 5431 Sq.ft
- Developed by : Ozone Group
- 6 Towers Completed Rest Expected Around June 2016
- Investor / Resale Units Available
- Price : 1.71 Cr Onwards
Call Now : +91 98205 75619
ABOUT THE METROZONE
Once you stepped into this spacious duplex you would find everything at the tip of finger or at the earshot or at a call away. Your business life or home life would be at extreme ease. You would be able to cope with every challenge before you by dint of your creative mind. There would be spontaneous supply of jollification from internal amenities and comforts at your flat which may not ruffle your mental peace and which is why you would hold rapport with socialites at clubhouse or gym. It is your conspicuous selection of a residence which creates happiness galore for your family.
Your kids get desired learning skills from various sources, your grandparents would be able to hobnob with their peers at the reflexology rink while your parents might want sit at the sundecks basking in the morning sun and can spend some time there. You would want to spend few minutes time at indoor games or play basketball, squash or tennis or cricket alfresco. You need not worry about your toddlers as they have crèches and playhouse to be taken care of. In the immediate surrounding you might find international schools, colleges, railway station, bus station, pharmacy and malls and what not.
Multiplex, food-court, kids play area, table tennis, billiards room, badminton court, squash court, tennis court, basketball court, cricket pitch, jogging track, meditation and yoga pavilion, wi-fi compound, garbage chute, reticulated gas systems, crèche, 5 swimming pools, club house, 250 car parking slot, pharmacy and supermarket, maintenance staff, power backup, purified water. You can contact on the aforesaid number for immediate or outright purchase of the property to our sales officer.
FLOOR PLAN
| Type | Size | Price |
|---|---|---|
| 2 BHK | 1555 | 1.71 CR |
| 3 BHK | 2062 | 2.27 CR |
| 4 BHK | 2661 | 2.93 CR |
| 3BHK+Study Room Penthouse | 3053 | 3.36 CR |
| 4BHK Duplex Penthouse | 4061 | 4.47 CR |
| 5 BHK Duplex Penthouse | 5431 | 5.97 CR |
Note: Above Mentioned Sizes and Prices are Approximate, Maintenance, Club Charges, Registration, Stamp duty, Car Parking, etc as applicable. **Rates are indicative.
SPECIFICATIONS
* RCC in compliance with Seismic Zone III
* RCC walls/slabs using aluminium formwork
* Solid block wall masonry wherever required
Wall & ceiling finishes:
* Internal walls and ceiling finished with acrylic emulsion
Doors, Windows & Ventilators:
* Flush Panelled/ Engineered wooden doors
* Anodised aluminium/ UPVC sliding windows with heat reflective glass (blue ray) from Saint Gobain
* Anodised aluminium/ UPVC ventilators with translucent glass in all toilets
* Mosquito mesh provided in all bedroom windows and casement windows in living/dining
* Superior quality hardware for all doors and windows
* MS grill provided in all bedrooms windows and casement windows in living/ dining
Floor Finishes:
* Imported marble for living, dining and internal passages
* Engineered wooden flooring in the master bedroom
* Vitrified tiles for all other bedrooms
* Anti-skid tiles for the kitchen, utility and toilets
* Matt finish tiles in the balconies and open terraces (wherever applicable)
Bathrooms/Toilets:
* Imported wall mounted EWC
* IWC in servant toilets
* Imported washbasin with counter top
* Wall tiling up to false ceiling
* CP fittings of Grohe/ Kohler/ Hindware make
* Shower partition in the master toilet and bathtub in one of the other toilets
* Jacuzzi in the master toilet (for all penthouses)
Kitchen & Utility:
* Polished granite counters and sink with drain board
* Sink with drain board in the utility area
* Provision for washing machine, dish washer, instant geyser in utility area
Electrical:
* Concealed conduits with modular switches of Legrand/ ABB/ Anchor Roma make
* Power points in all rooms
* TV and Telephone points in the living room and all bedrooms
* Plug and use split AC provision in living/dining and all bedrooms
* 5.1 home theatre provision in living/ dining
Water Supply & Plumbing:
* Rain water harvesting system
* UPVC/ CPVC for all concealed water lines and PVC pipes for all waste water and soil lines
* Fully treated water through an exclusive high-end water softening and purification plant supplied and commissioned by General Electric (GE India)
Sewage Treatment Plant:
* Treatment plant supplied and commissioned by General Electric (GE India)
* Recycled water used for flushing and gardening
Elevators/Lifts:
* Two automatic passenger lifts of OTIS make for each tower
Power Backup:
* 4 KW to 8 KW DG power backup for various units
Security System:
* CCTV monitoring in basements car park and at entry levels in the basements, ground floor lobbies and ramps
* Visitors monitoring system at all tower lobby entrance
* Access control at entry levels in basement floor and ground floor
* Imported security installations like cctv/ boom barrier/ access control system
AMENITIES
* Ample Parking space to accommodate 6000 cars
* 4 KW to 8 KW DG power backup for various units
* Round-the-clock security
* Access control at entry levels
* Comprehensive round-the-clock maintenance
* Pharmacy and super market
* Basement parking for over 3400 cars
* 250 car parking slots for visitors
* Car washing bays
* Clubhouse of international standards (62,000 Sq. ft.)
* 5 Swimming pools (including one exclusively for women and two for children)
* Crèche
* Reticulated gas systems (Gas provider H.P/ B.P)
* Well appointed guest suites
* Laundromats and ironing services
* Garbage chute
* Wi-Fi compound
* Meditation garden
* Jogging track
* Cricket pitch
* Basketball court
* Tennis courts
* Squash court
* Badminton court
* Billiards room
* Table tennis
* External 70% of area is open space with extensive landscaping
* Several play areas for children
* Multiplex and multi-cuisine food court in the retail area
* Building management system
* Multi Digital Direct To Home (MDDTH) system
* Fiber To Home (FTTH) system for telephone connectivity
ABOUT LOCATION
Location - Near Kendriya Vidyalaya, Anna Nagar, Chennai
Close To - 100 Feet road, Poonamalle High road, MBT Road, Jawaharlal Nehru Road, Kaliamman Koil St, S park Road, Ambattur estate road, Tirupati Road & Chennai Tiruvallur High Road
Nearby Landmarks - Kendriya Vidyalaya Anna Nagar, IOB Staff College, Senthil Nursing Home, THHP Shopping Complex, State Bank of India, Rohini Theatres, Hotel Chennai Gateway, HDFC Bank & Bharat petroleum Petrol Pump
Building Details
1600 residential units / 26 Towers / 1.5 million sq.ft of commercial complex including a Mall, Multiplex / 40 acres of land
Principal Design Architects & Lead Consultants - CPG Consultants Pte Ltd Singapore
Project Architects - CPG Consultants India Pte Ltd Singapore
Landscape Architects - Site Concepts Pte Ltd Singapore
Structural Consultants - Innotech Engineering Consult Pvt Ltd Bangalore
LOCATION MAP
Frequently Asked Questions About THE METROZONE
Where is The Metrozone Exactly located?
What are unit options available in The Metrozone?
What is the starting price of Flats in The Metrozone?
When is the Possession of Flats?
What are the nearest landmarks?
Is The Metrozone, approved by Banks for Home Loans?
TELL US WHAT YOU KNOW ABOUT THE METROZONE
Add a Review
Similar Residential Properties in Anna Nagar

The Metrozone
Anna Nagar, Chennai
2 BHK, 3 BHK, 4 BHK, Single & Two Level Penthouse Flats
1555 Sq.ft To 5431 Sq.ft
Rs 1.71 Cr Onwards
+91 98205 75619
THE METROZONE located Chennai is a 16-storeyed condo tower with 2, 3 and 4 BHK duplex and 5 BHK duplex PH and spread across 40 acres of an e...