Godrej Palm Grove Chembakkam, Chennai
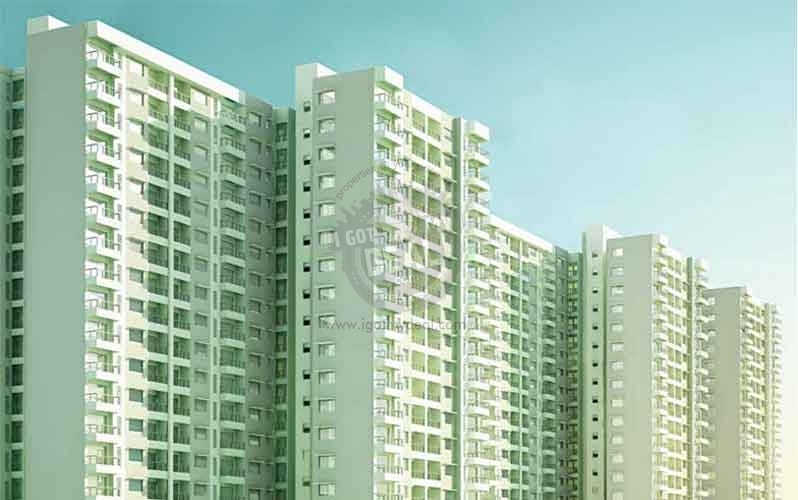
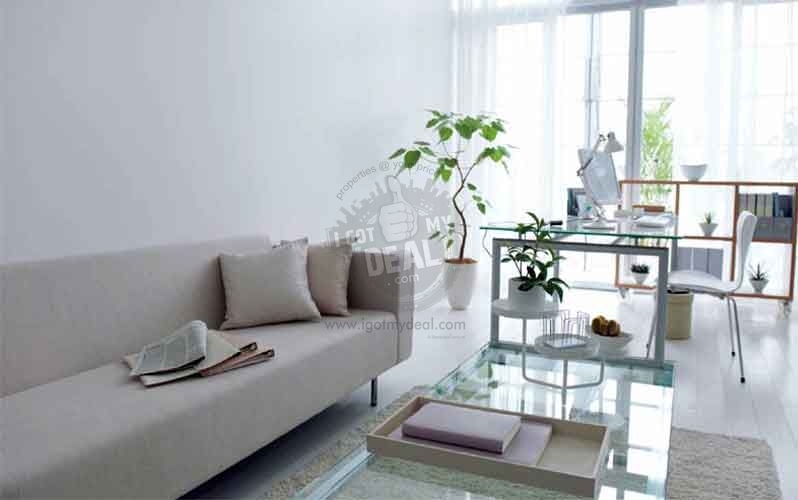
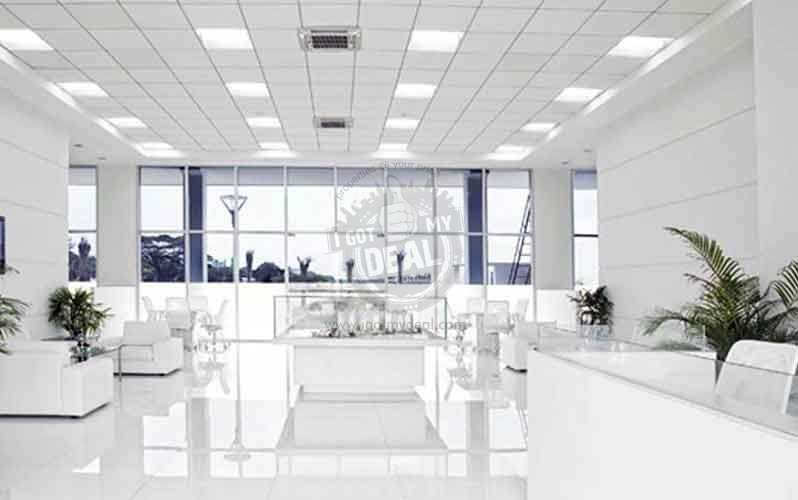
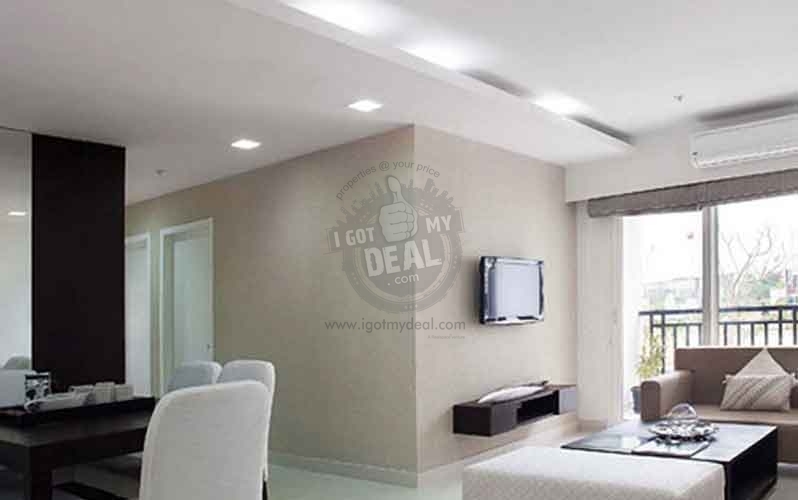
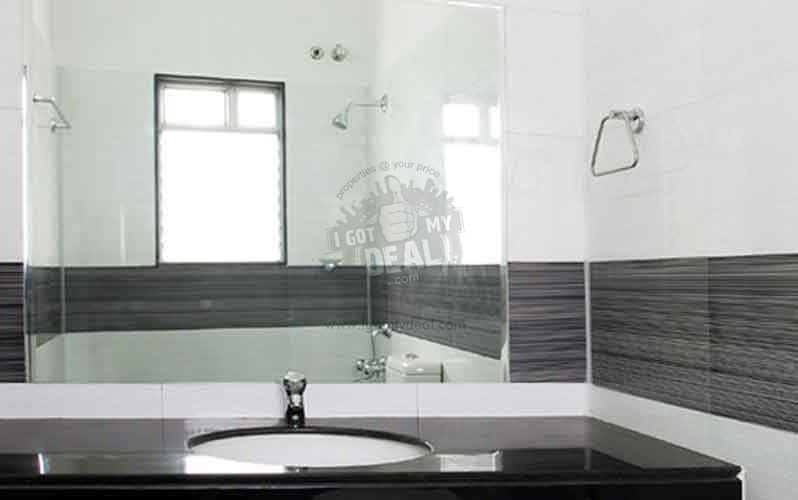
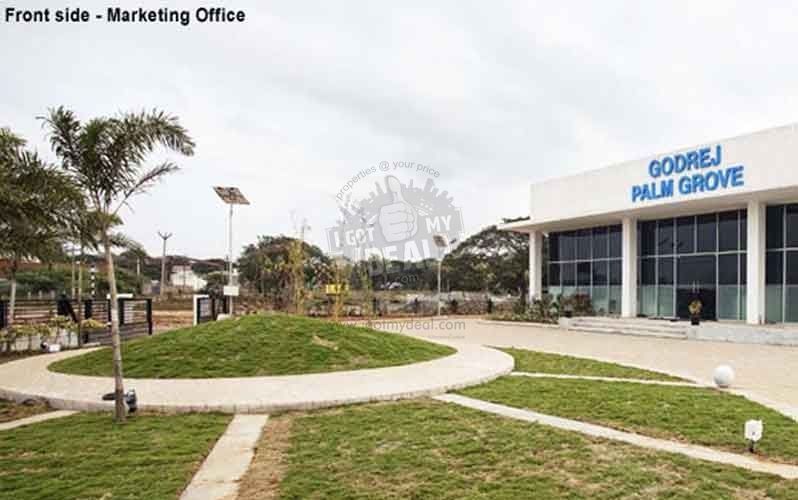
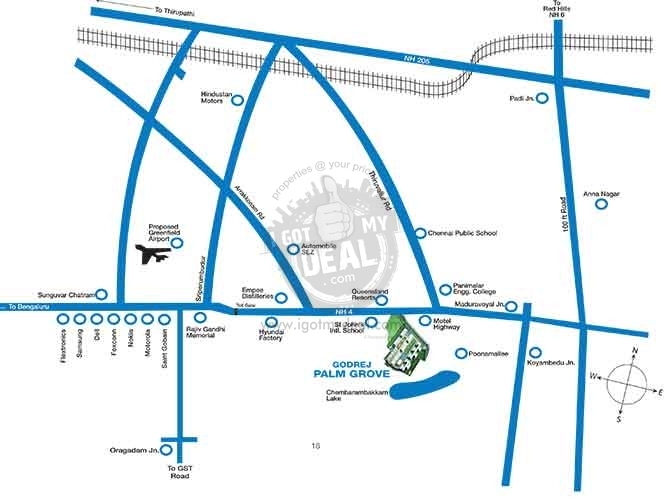

Property Code : PropertyCrow100
Share This Project :
- Location : Chembakkam, Chennai
- Configuration : 1 BHK, 2 BHK & 3 BHK
- Size : 572 sq.ft To 1489 sq.ft
- Developed by : Godrej Properties Limited
- Expected Around July 2015
- Investor / Resale Units Available
- Price : 24 Lacs Onwards
Call Now : +91 98197 02366
ABOUT GODREJ PALM GROVE
Introduction Godrej Palm Grove Chennai
Godrej Palm Grove Chennai is a very good residential project located in Chembakkam and an important location in Chennai. Being developed and constructed by Godrej Properties Limited, It comprises of well planned, well designed residential living spaces.
Facilities and Amenities
This residential Project comprises of a number of facilities and contemporary amenities that include etc.
Nearby Areas and Important Facilities
This Project is situated at an important location in Chembakkam. It is in close proximity to Madras Bombay Trunk Rd, Irulapalayam Rd, Pandurangan Nagar. Other nearby facilities and landmarks include Govt. High School, SPARTAN CBSC International School, SJS Hospital, AACHI Hospital, UCO Bank ATM, Indian Overseas ATM, Punjabi Dhaba, Cafe Cofee Day, Udhayam Super Market, TMR Complex, Thirumazhisai Park, etc.
Building Details
14 blocks / 19 Floors
Highlights of Godrej Palm Grove Chennai
Type : Residential Flats
Price : Rs 24 Lacs Onwards
Available : 1 BHK, 2 BHK & 3 BHK, 572 sq.ft To 1489 sq.ft
Registration Office and CTS details of Godrej Palm Grove Chennai
Not Available
FLOOR PLAN
| Type | Size | Price |
|---|---|---|
| 1 BHK | 572 | 24.00 Lacs |
| 2 BHK | 1188 | 49.85 Lacs |
| 2 BHK | 1223 | 51.32 Lacs |
| 3 BHK | 1426 | 59.83 Lacs |
| 3 BHK | 1489 | 62.48 Lacs |
Note: Above Mentioned Sizes and Prices are Approximate, Maintenance, Club Charges, Registration, Stamp duty, Car Parking, etc as applicable. **Rates are indicative.
SPECIFICATIONS
* Earthquake resistant shear wall structure
Living/Dining/Bedrooms:
* Flooring: Mirror polished Vitrified tiles 600mm x 600mm with 100mm high
* vitrified tiles as skirting
Wall finishes Ceilings:
* Putty finish with acrylic emulsion paint OBD
Main door:
* Red Meranti framed flush door with teak composed venner with melamine polish on one side and synthetic enamel paint on the other side
Internal doors:
* Red Meranti framed flush door with teak composed venner with Synthetic enamel paint on both side.
Windows:
* In 3BHK-UPVC framed glazed sliding window of 3 tracks with 4mm
* thick glass with mosquito net provision are considered for Bedrooms.
* In 2BHK-Anodized Aluminium framed glazed sliding window of 3 tracks with mosquito net provision with 4mm thick glass are considered for Bedrooms.
Others:
* Gyp cornices
Kitchen
* Flooring :Vitrified anti-skid Matt finish 600X600mm (or) mirror polished 300X300 mm vitrified.
* with 100mm high vitrified tiles as skirting.
Wall finishes Ceilings:
* Putty finish with OBD
Counter:
* Granite counter slab is supported over Cudappah slabs with granite fascia for exposed surfaces.
Fittings:
* Stainless steel sink
Dado:
* 600mm high Glazed ceramic tile dado above the counter
Internal doors:
* Red Meranti framed flush door with teak composed venner with Synthetic enamel paint on both side
Windows:
* In 3BHK-UPVC framed glazed sliding window of 2 tracks with 4mm thick glass with Exhaust Fan provisions are used .
* In 2BHK-Anodized Aluminium framed glazed sliding window of 2 tracks with 4mm thick glass with Exhaust Fan provisions are used.
Others:
* Gyp cornices
Toilets
* Flooring: Anti-skid Ceramic tile 300X300 mm / 450X450 mm
Wall finishes:
* Putty finish with OBD
Ceilings:
* OBD
Dado:
* 2100mm high 300X450mm / 200X300 mm ceramic tile dado in toilets.
Fittings:
* Granite counter sunk wash basin for master bedroom toilet
* Bracket mounted rectangular wash basin for other toilets
Ventilators:
* Two in one Wall mixer, health faucet In 3BHK - UPVC framed Fixed Glass (above) - 4mm thick Louvered glass (With Exhaust fan provision only).
* In 2BHK - Aluminium framed Fixed Glass (above) - 4mm thick Louvered glass (With Exhaust fan provision only).
Others:
* Electrical & Plumbing Provision for Geyser
Balconies:
* Flooring : Anti-skid Ceramic tile 300X300 mm / 450X450 mm/ vitrified satin finish 600x600 with 100mm skirting
* Wall finishes Putty finish with OBD
* Ceilings : OBD
* Doors : UPVC French doors for 3BHK, Anodised Aluminium French doors for 2 BHK
* Dado : 1300mm high ceramic tile dado over ledge walls of dry balcony.
* Others : MS hand rail with baluster
Common Areas:
* Flooring & Dado : In ground floor lift lobbies-Granite flooring, architrave and dadoes Other floor lift lobbies -vitrified dadoes with architraves Vacuum dewatering flooring is considered for ground floor.
* Entrance lobbies - vitrified flooring and 2100mm high vitrified tile dado
Staircase :
* Granite Treads & risers in the ground floor & Kota Treads & risers in the other floors
Electricals:
* Concealed copper wiring, Modular type switches
Power back-up:
* DG back-up for lifts and common areas in building
* Lifts : Salient Features proposed for Passenger Lifts are:
* Advance V3F (Variable Voltage Variable Frequency) drive is proposed for optimal use of energy.
* ON/OFF control of Car Lighting and Ventilation Fan.
* Automatic Rescue Device.
* Provision for locking control in automatic or attendant position.
* Automatic Centre Opening (COP) doors.
* Intercom connection to LMR/Service room.
* Battery / Inverter operated Emergency light for 30min backup
* Over load audio visual indicator with Alarm bell
* Fire man switch.
* Provision for Control Panel to integrate with Fire Alarm Panel.
* Provision of floor indication inside the lift with up and down arrows.
* The Interior of car shall be brush finished stainless steel
* The car enclosures, doors & hoist doors shall have MS powder coated finish.
Fire:
* Wet riser along with Yard hydrant system
* Automatic Sprinkler system
* Manually operated Electric Fire Alarm system
* Portable first-aid fire extinguishers
* Photoluminescent safety Signages
PHE:
* Water Treatment Plant.
* Sewage Treatment Plant
* Stormwater drainage and rainwater harvesting
AMENITIES
* Swimming Pool
* Well Equipped Gym
* Squash Court
* Tennis Court
* Central Plaza
* Telephone / Internet Connection
* Departmental Store
* Reticulated Piped Cooking Gas
* Meditation Centre
* Party Hall
* Pharmacy
* ATM
LOCATION MAP
Frequently Asked Questions About GODREJ PALM GROVE
Where is Godrej Palm Grove Chennai Exactly located?
What are unit options available in Godrej Palm Grove Chennai?
What is the starting price of Flats in Godrej Palm Grove Chennai?
When is the Possession of Flats?
What are the nearest landmarks?
Is Godrej Palm Grove Chennai, approved by Banks for Home Loans?
TELL US WHAT YOU KNOW ABOUT GODREJ PALM GROVE
Add a Review
Similar Residential Properties in Chembakkam

Godrej Laguna
Chembakkam, Chennai
1 BHK Apartment Flats
575 Sq.ft - 585 Sq.ft
Rs. 24 Lacs Onwards
+91 98197 02366
Godrej Laguna Upcoming Residential Project which will be developed by Godrej Properties Ltd at Chembakkam Chennai. It has only 1 BHK Apartme...

Godrej Palm Grove
Chembakkam, Chennai
1 BHK, 2 BHK & 3 BHK Flats
572 sq.ft To 1489 sq.ft
Rs 24 Lacs Onwards
+91 98197 02366
Godrej Properties launches Godrej Palm Grove as a 13 acre residential complex with 2 BHK and 3 BHK luxury apartments. Located besides NH-4 B...