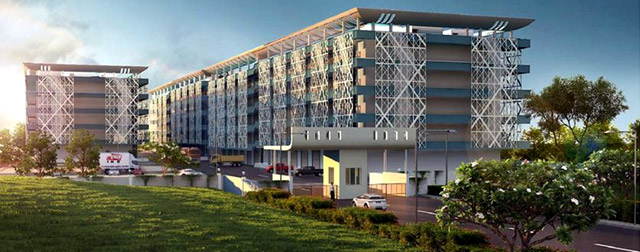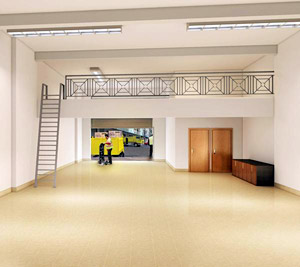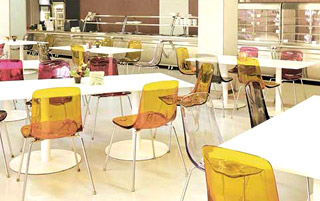Raheja District II, the future of industrial parks is here
- 17th Mar 2015
- 4610
- 0

Spread across an impressive 27 acres Raheja Universal’s ongoing state-of-the-art destination industrial park project – Raheja District II – is one of the first industrial parks approved by the MIDC. The project will consist of five buildings, which will be built in phases with well-planned industrial units.
This future-ready industrial park is situated at Juinagar, Navi Mumbai, off the Sion-Panvel highway. Juinagar is a small but upcoming township with its own station (on the harbour line) of Mumbai’s suburban rail network, in close proximity to key nodes of Navi Mumbai like Vashi and Nerul.
Given its proximity to Vashi, Juhinagar has witnessed an increased demand for property investments in recent years, with the number of completed and upcoming residential complexes here on the rise. The area though not as crowded as some of the other nodes of Navi Mumbai also includes many educational institutions and recreational spaces.  One of the many highlights of this massive project is its strategic location which is just 1.5km from the arterial Thane-Belapur road, 2.5km form Turbe station, 5km from Vashi station, 15km from the Eastern Express highway, 35-minute drive from BKC via the SCLR and approx 20 minutes from the proposed Navi Mumbai airport.
One of the many highlights of this massive project is its strategic location which is just 1.5km from the arterial Thane-Belapur road, 2.5km form Turbe station, 5km from Vashi station, 15km from the Eastern Express highway, 35-minute drive from BKC via the SCLR and approx 20 minutes from the proposed Navi Mumbai airport. Equipped with future ready internal infra making it an ideal destination for small and mid-sized modern industrial undertakings, District II is easily accessible by road, rail, sea and air and is well-connected to raw material sources, talent pool and markets.
Equipped with future ready internal infra making it an ideal destination for small and mid-sized modern industrial undertakings, District II is easily accessible by road, rail, sea and air and is well-connected to raw material sources, talent pool and markets.
Key infra features of this project include a town plaza with a restaurant, a business centre, multi-purpose hall, clinics/trauma center, convenience store, stationary depot, banks/ATMs and convention space.
Proposed amenities planned for this project will include; adequate lighting for the 15-18 metre wide internal roads with ample space for movement of commercial vehicles, vehicle lifts with provision for loading and unloading on each floor and multiple goods & passenger elevators.
The developers have also provided a provision for ample commercial vehicle parking, a spacious multi-level car park, a weigh bridge, provision for ample open spaces, crane facility for every building, a canteen in each building and common toilet blocks on each floor. Raheja District II will offer a total saleable area of approx 2 million sqft. The under-construction project has already launched Building 1 – Edision, a ground +four storey structure for which the developers have already received the key environmental clearance and commencement certificate from the relevant authorities.
Raheja District II will offer a total saleable area of approx 2 million sqft. The under-construction project has already launched Building 1 – Edision, a ground +four storey structure for which the developers have already received the key environmental clearance and commencement certificate from the relevant authorities.
Units on offer here will feature a 16-feet floor-to-floor height, including a loft, ranging from 1347 sq ft onwards.



Comments
Add Your Comment
Thank you, for commenting !!
Your comment is under moderation...
Keep reading other articles