Vishwas Gardenia Jayamahal, Bangalore
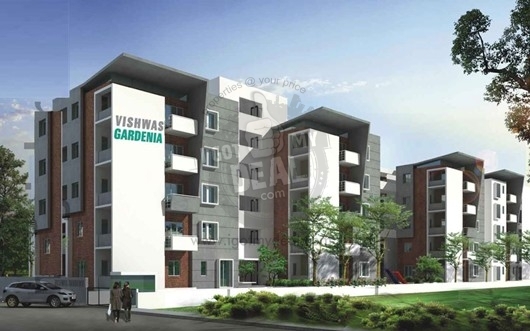
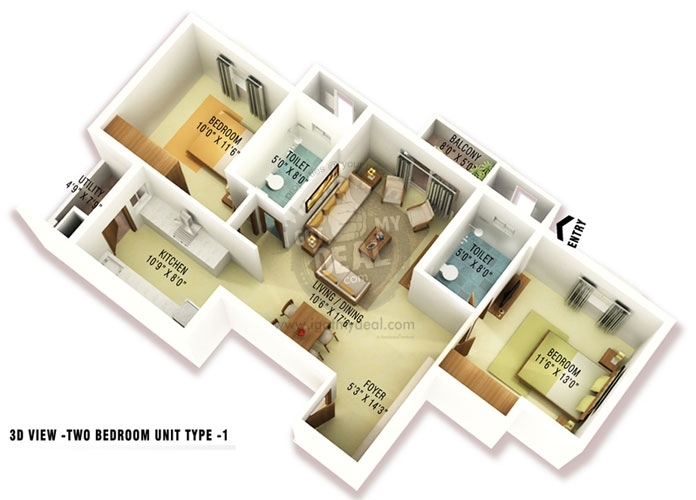
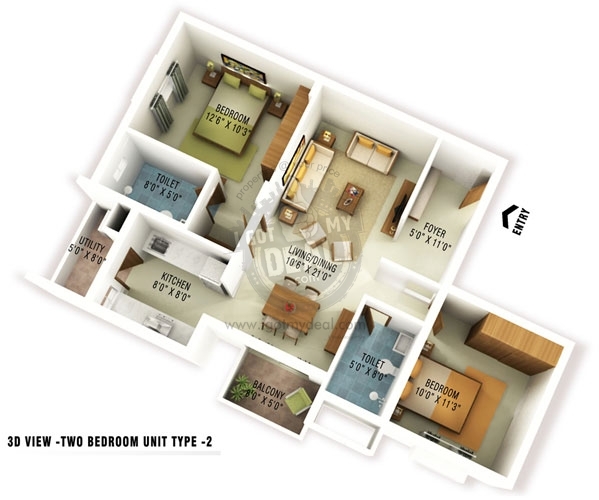
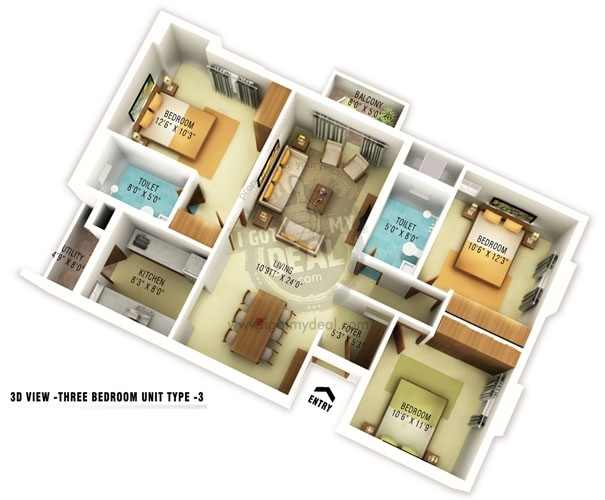
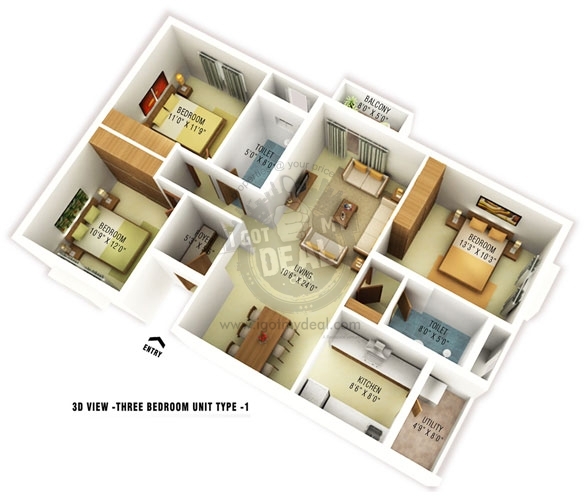
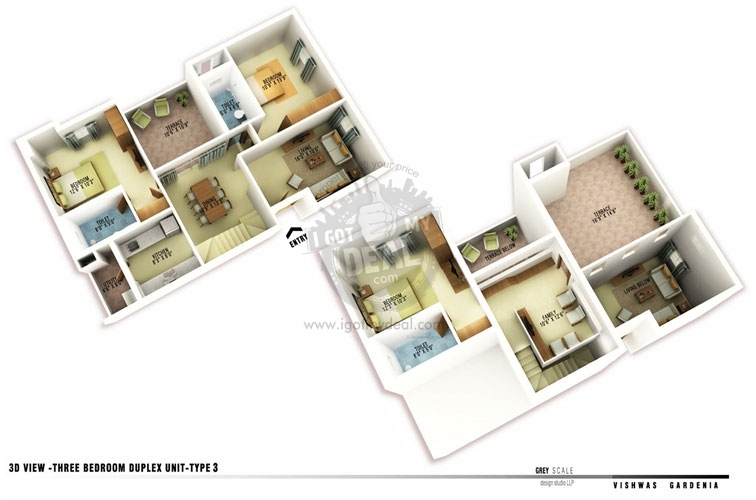
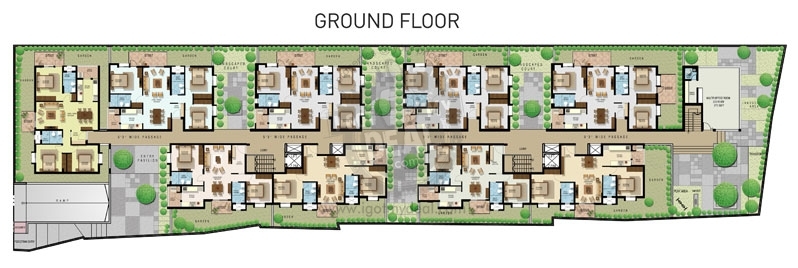

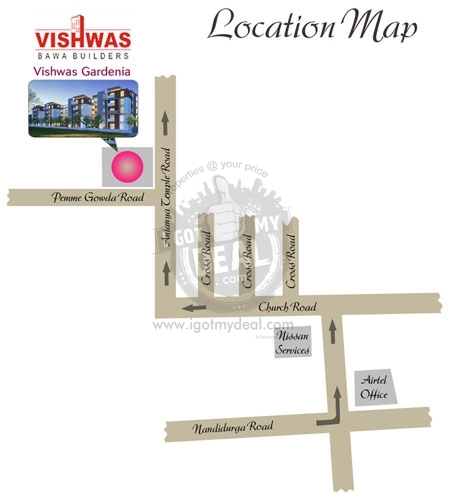








Property Code : PropertyCrow1703
Share This Project :
- Location : Pemme Gowda street, Jayamahal, Bangalore
- Configuration : 2 BHK & 3 BHK
- Size : 1150 Sq.ft To 1625 Sq.ft
- Developed by : Vikram Structures Pvt Ltd
- Expected Around December 2014
- Investor / Resale Units Available
- Price : 51 Lacs Onwards
Call Now : +91 98197 02366
ABOUT VISHWAS GARDENIA
Introduction Vishwas Gardenia
Vishwas Gardenia is a very good residential project located in Pemme Gowda street, Jayamahal and an important location in Bangalore. Being developed and constructed by Vikram Structures Pvt Ltd, It comprises of well planned, well designed residential living spaces.
Facilities and Amenities
This residential Project comprises of a number of facilities and contemporary amenities that include Garden, Swimming Pool, Play Area & Health Facilities etc.
Nearby Areas and Important Facilities
This Project is situated at an important location in Jayamahal. It is in close proximity to Pemme gowda road, 2nd cross road, Marappa garden road, Vasanth enclave road & Church road. Other nearby facilities and landmarks include Mr Pallya urban health centre, Bharath gas, Spice garden, Elegant lodge & JC Nagar church, etc.
Building Details
5 Floors
Highlights of Vishwas Gardenia
Type : Residential Flats
Price : Rs 51 Lacs Onwards
Available : 2 BHK & 3 BHK, 1150 Sq.ft To 1625 Sq.ft
Registration Office and CTS details of Vishwas Gardenia
Vishwas Gardenia project comes under Village N/A, having CTS No. N/A.
Registration Office N/A
Ready Reckoner value as per Bangalore Ready Reckoner 2025 - for more info visit www.readyreckoner.in
Location and Fact File
Location:- Pemme Gowda street, Jayamahal, Bangalore
Close to:- Pemme gowda road, 2nd cross road, Marappa garden road, Vasanth enclave road & Church road
Nearby Landmarks:- Mr Pallya urban health centre, Bharath gas, Spice garden, Elegant lodge & JC Nagar church, etc.
Total Inventory - N/A
Total Supply in this area - N/A
Market Valuation in surrounding areas - N/A
Project launching price - N/A
Infra structure Development in the area - N/A
FLOOR PLAN
| Type | Size | Price |
|---|---|---|
| 2 BHK | 1150 | 51.00 Lacs |
| 2 BHK | 1170 | 51.89 Lacs |
| 3 BHK | 1300 | 57.66 Lacs |
| 3 BHK | 1625 | 72.07 Lacs |
Note: Above Mentioned Sizes and Prices are Approximate, Maintenance, Club Charges, Registration, Stamp duty, Car Parking, etc as applicable. **Rates are indicative.
SPECIFICATIONS
RCC frame work with concrete block masonry walls & Water proof treatment done for sunken RCC slab
Parking:
Spacious covered car parks in the basement and surface car parking in the periphery.
Living and Dining:
Vitrified flooring and skirting. Oil bound distemper for ceiling and walls.
Elevator:
One elevator of six passengers
Bedrooms:
Vitrified flooring and skirting. Oil bound distemper for ceiling and walls.
Balconies:
Non - skid ceramic flooring and skirting. MS railings.
Kitchen:
Ceramic flooring and skirting
Bathrooms:
Ceramic flooring and wall tiling. Hot & cold mixture unit for all bathrooms
Doors & Windows:
Sal wood frame with OST Shutter / Modular shutter for main door. Sal wood frame with flush
Common Areas:
Spacious lounge with Marble*/Granite* flooring in entrance lobby areas
Security:
Security Room and common toilet in the stilt.
Telephone
Telephone with Centrex facility (intercom) connection to all apartments with Cable TV connection.
Electrical & Plumbing
Concealed conduits for electrical wiring. Modular switches and sockets by reputed manufacturers. Provision for geyser, exhaust fans in bathrooms, telephone / cable TV points in living & master bedroom. 3KW power with single phase meter.
Power& Water:
BESCOM power supply. Standby DG back-up for common area lighting, lifts, pumps. Automatic water level controllers, Water supply from Corporation and bore well.
AMENITIES
* Maintenance Staff
* Security
* Intercom
* Club House
* Rain Water Harvesting
* Gymnasium
* Indoor Games
* Community Hall
LOCATION MAP
Frequently Asked Questions About VISHWAS GARDENIA
Where is Vishwas Gardenia Exactly located?
What are unit options available in Vishwas Gardenia?
What is the starting price of Flats in Vishwas Gardenia?
When is the Possession of Flats?
What are the nearest landmarks?
Is Vishwas Gardenia, approved by Banks for Home Loans?
TELL US WHAT YOU KNOW ABOUT VISHWAS GARDENIA
Add a Review
Similar Residential Properties in Jayamahal

Vishwas Gardenia
Jayamahal, Bangalore
2 BHK & 3 BHK Flats
1150 Sq.ft To 1625 Sq.ft
Rs 51 Lacs Onwards
+91 98197 02366
...