The Tree By Provident Magadi Road, Bangalore
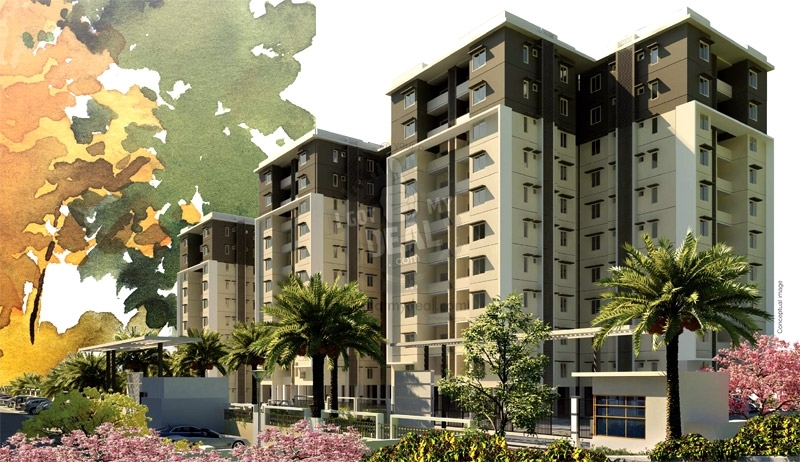
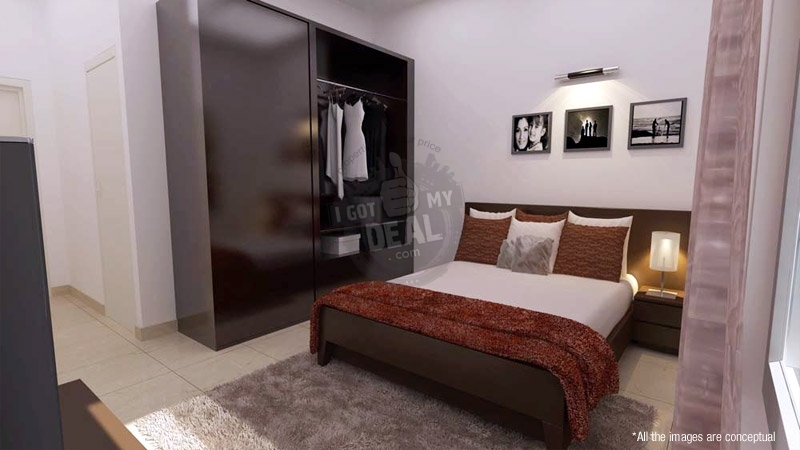
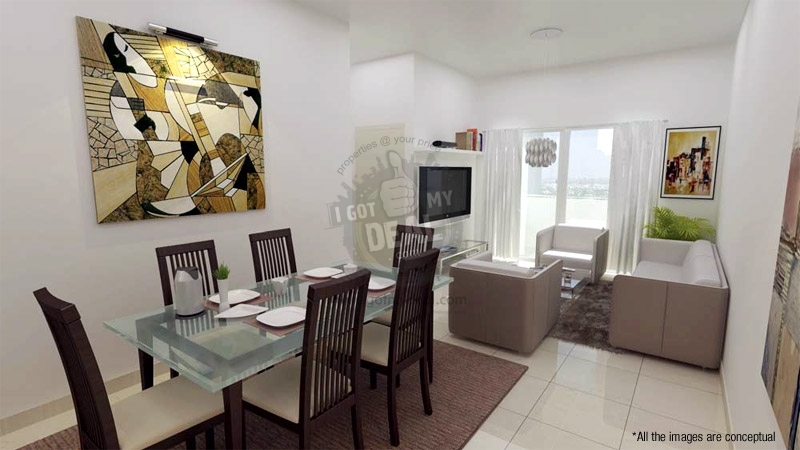
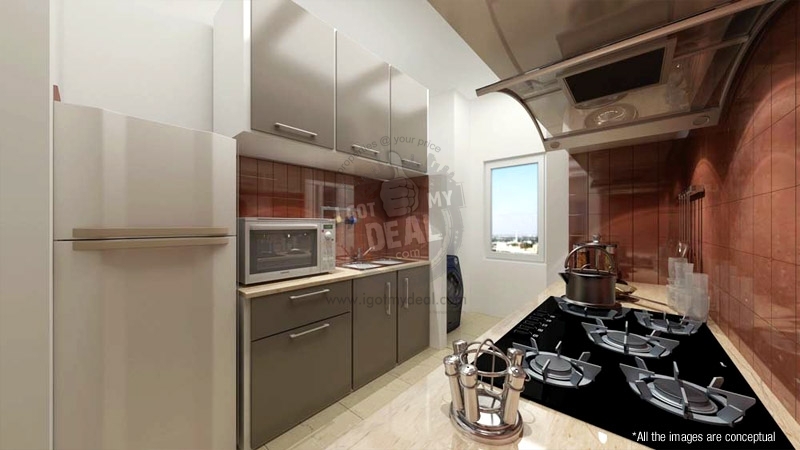
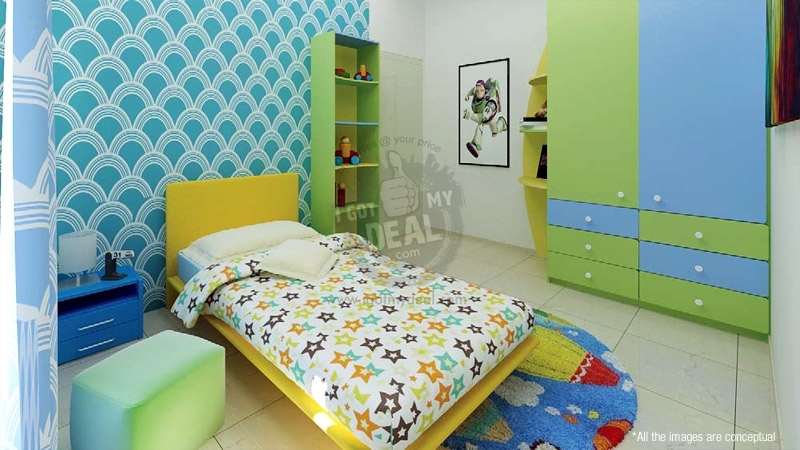
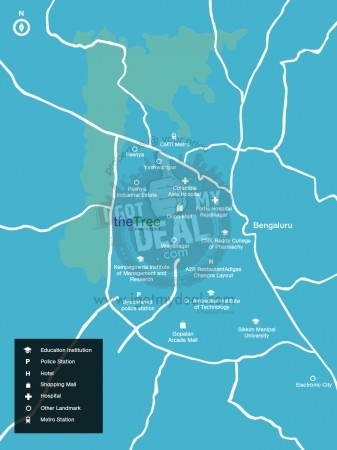
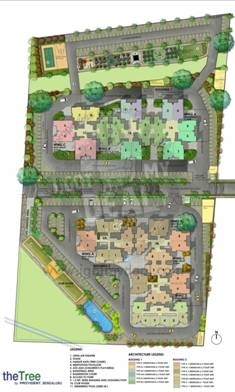
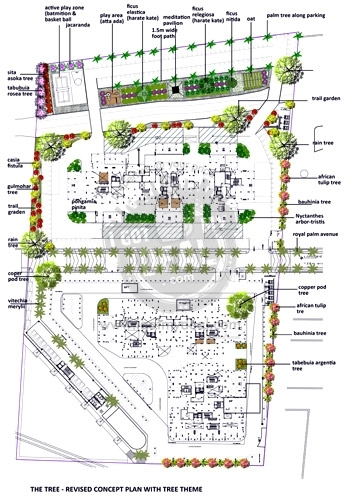
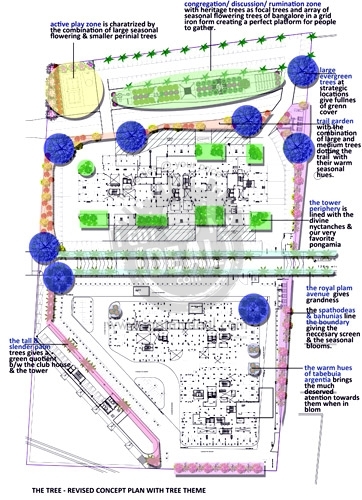




Property Code : PropertyCrow2084
Share This Project :
- Location : off Magadi Main Road, Bangalore
- Configuration : 1 BHK, 2 BHK & 3 BHK
- Size : 605 Sq.ft To 1318 Sq.ft
- Developed by : Provident Housing Limited
- Expected Around January 2017
- Investor / Resale Units Available
- Price : 29.75 Lacs
Call Now : +91 98205 75619
ABOUT THE TREE BY PROVIDENT
The Tree by Provident is one such project that is planned for contributing towards the eco friendly nature while the people gets space to reside. It is all about restoring the greenery of Bangalore and keeping you closer to the actual nature, rather than building artificial greenery. This area was earlier known as ‘Garden City'.
The project offers so many things that you just have to think of and that should be available here. Right from the fabulous amenities till the infrastructures in surrounding area. There is a detailed monitoring going on for specifications, quality, designs, finishings etc. So that its faultless and you enjoy your living through out your experience or stay within this project.
Each home here is designed with extreme care and beauty that gives you fantastic views of the surrounding + Fresh air 24 X 7. Because its perfectly set amidst hundreds of natural trees that helps you get pure oxygen and pamper your eyes throughout the year.
The Peenya Industrial area is about 7 KMS of distance from here. Tumkur Road, Outer Ring Road, Malleswaram and Rajajinagar are some of the nearby areas. Adding more to it could be Nice ring road, 3rd cross road, 5th A Cross road, Magadi road, 1st A main road, Andrahalli main road, Tunga Nagar main road & Pipeline road.
There are loads of facilities in the vicinity, so that all your other requirements like schools for kids, shopping areas for your family, hospitals in emergency cases so on and so forth are easily met here. To name few of them could be East West International school, Herohalli Lake, Annie Besant Convent an high school, Balaji Temple, Shell petrol pump & Sumuka Chicken centre.
Provident Housing Limited being the developers of this project should give you a sigh of relief as they are the most referred real estate developer since quite a long time now. The Possession expected for this project is Around January 2017 which gives you ample time to plan out your permanent shifting to a new home and also you get the flexible payment options.
For more details about booking, site visit, availability etc, please contact us and we will be glad to assist you further.
FLOOR PLAN
| Type | Size | Price |
|---|---|---|
| 1 BHK | 605 | 29.75 Lacs |
| 2 BHK | 884 | 43.48 Lacs |
| 2 BHK | 1005 | 49.43 Lacs |
| 2 BHK | 1116 | 54.88 Lacs |
| 3 BHK | 1191 | 58.57 Lacs |
| 3 BHK | 1318 | 64.82 Lacs |
Note: Above Mentioned Sizes and Prices are Approximate, Maintenance, Club Charges, Registration, Stamp duty, Car Parking, etc as applicable. **Rates are indicative.
SPECIFICATIONS
* RCC framed multi-storied structure, apartments spread over from basement, ground floor to 10 floors
* Parking in basement, ground and on surface
* Staircase and lifts in each wing connect from basement/ground to all level
* One lift with 8 passengers capacity & one lift with 13 passengers capacity for each wing
* Basement & Ground fl oor entrance lobby comes with granite / marble / vitrifi ed fl ooring
* Granite for basement & ground fl oor lobbies
* Kota stone for all upper floor staircases, typical floor lobbies / corridors will have vitrified tiles
Living and dining:
* Walls will be plastered smoothly in CM finished with lime neeru, painted in oil bound distemper
* Ceiling will have oil bound distemper
* Vitrifi ed tiles fl ooring of 600mm x 600mm size
Balcony:
* Ceramic tiles flooring
* Living room balcony will have two tracks UPVC / aluminium sliding door
* Balcony will have M.S. railing
* One light point will be given in balcony
Toilets:
* Walls will be plastered smoothly in CM finished with lime neeru, painted in oil bound distemper
* Ceiling will have oil bound distemper
* Glazed ceramic tiles up to false ceiling in shower area and fl oor to 1.2 m height in other area
* Painted Sal wood frames with painted fl ush shutters with hinges, bush, stainless steel hardware
* Cylindrical knob without key
Kitchen
* Walls will be plastered smoothly in CM finished with lime neeru, painted in oil bound distemper
* Ceiling will have oil bound distemper
* Dadooing up to 2’ height in glazed tiles above kitchen platform of black granite counter with half bull nose
* Vitrifi ed tiles fl ooring of 600mm x 600mm size
* Two track UPVC / aluminium windows will be glazed with hinge / sliding shutters
Power supply and backup
* ISI marked cables using copper wiring through PVC conduits concealed in walls and ceilings
* All 1 BHK flats comes with 2 KW power with energy meter
* 2 BHK flats with 3 KW power with energy meter and
* 3 BHK flats with 5 KW power with energy meter
* Electrical room will have panel boards, meters, etc. as per BESCOM norms
* Backup for one light and fan point in living / dining area in each flat
* Standby generator for 50 % of lighting in common areas, 100% for lifts and pumps
AMENITIES
* Stage
* Harate kate (tree court)
* children’s play area
* Basket ball ring
* Badminton court
* Access to park
* 1.5 meter wide jogging track
* Club house
* Swimming pool (2500 sq.ft.)
Children play area:
* Landscape gardens
* Meditation pavilion
* Resting pavilion
* Maze garden
Seating alcoves:
* Open air theater
* 2m wide jogging/walking track
* Eco garden
* Stream promenade
Club house with:
* Well equipped Gym
* Table tennis / Billiards
* Multipurpose hall
* Party hall
* creche
ABOUT LOCATION
Location - off Magadi Main Road, Bangalore
Registration Office & CTS Details
The Tree By Provident project comes under Village N/A, is having CTS No. N/A
Registration Office is at N/A
Ready Reckoner value as per Bangalore Ready Reckoner 2025 - for more info visit www.readyreckoner.in
Building Details
7 wings with 80 blocks per wing Each with 2 basements + Ground + 10 floors.
Total Inventory - N/A
Total Supply in this area - N/A
Market Valuation in surrounding areas - N/A
Project launching price - N/A
Infra structure Development in the area - N/A
LOCATION MAP
Frequently Asked Questions About THE TREE BY PROVIDENT
Where is The Tree By Provident Exactly located?
What are unit options available in The Tree By Provident?
What is the starting price of Flats in The Tree By Provident?
When is the Possession of Flats?
Is The Tree By Provident, approved by Banks for Home Loans?
TELL US WHAT YOU KNOW ABOUT THE TREE BY PROVIDENT
Add a Review
Similar Residential Properties in Magadi Road

The Tree By Provident
Magadi Road, Bangalore
1 BHK, 2 BHK & 3 BHK Flats
605 Sq.ft To 1318 Sq.ft
Rs 29.75 Lacs
+91 98205 75619
The Tree By Provident is quite a vast residential development coming up in Herohalli which is just off the Magadi Main Road at Bangalore. Th...

Purva Sunflower
Magadi Road, Bangalore
2 BHK, 3 BHK Apartment Flats
1200 Sq.ft To 1892 Sq.ft
Rs 1.16 Cr Onwards
+91 98205 75619
Purva Sunflower is of of the finest Ongoing Residential Project which will be developed by Puruvankara Group in Magadi Road, Bangalore. The ...

Prestige West Woods
Magadi Road, Bangalore
2 BHK, 3 BHK & 4 BHK Flats
1253 Sq.ft To 2746 Sq.ft
Rs 1 Cr Onwards
+91 98205 75619
Prestige Group presents one of the finest residential property called "Prestige West Woods". It is situated near Minerva Mills Compound, Mag...