Sobha Marvella Ring Road, Bangalore
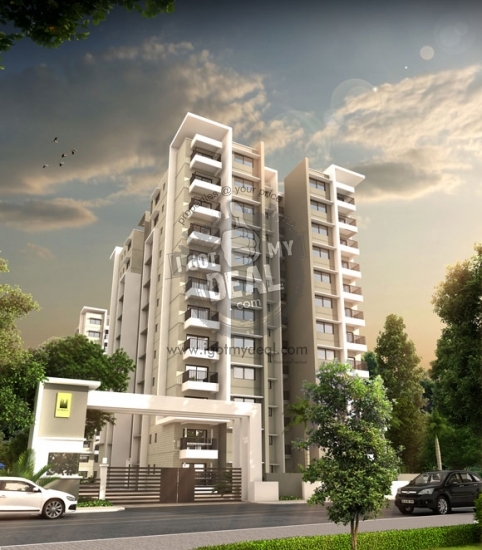
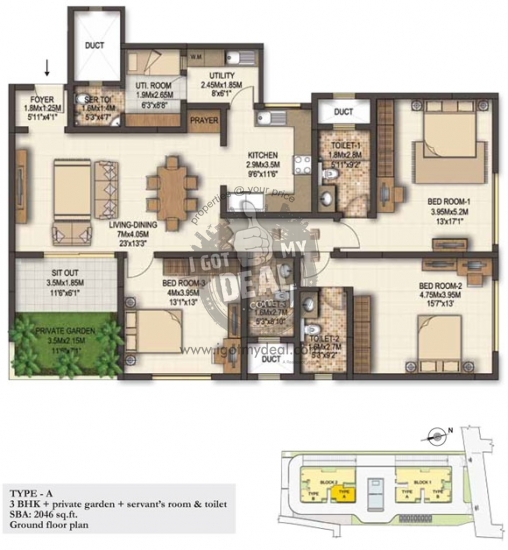
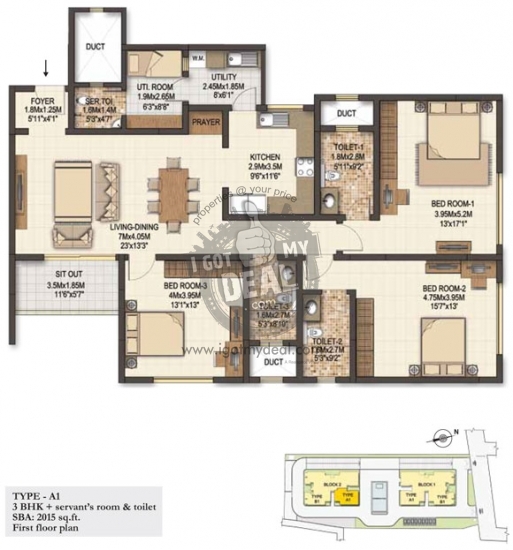
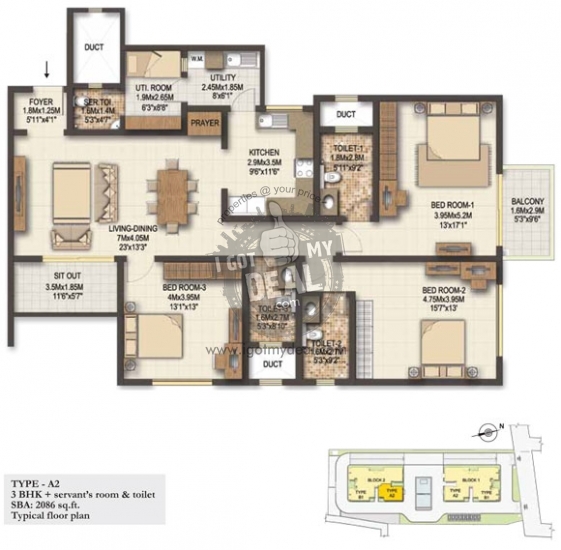
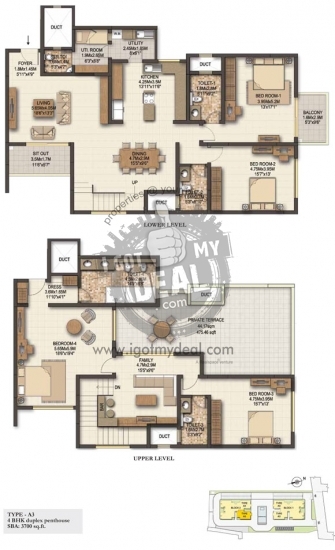
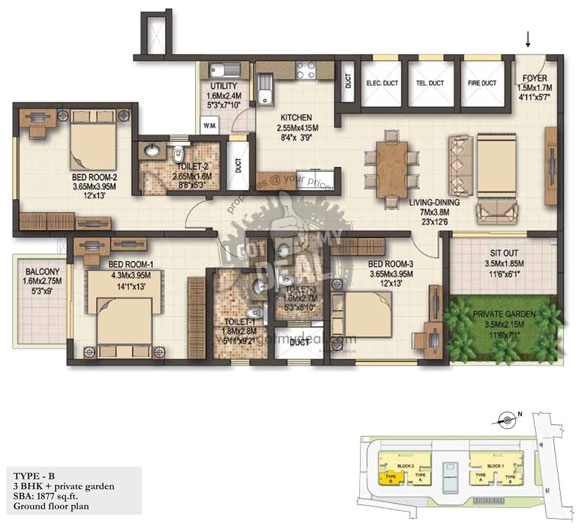
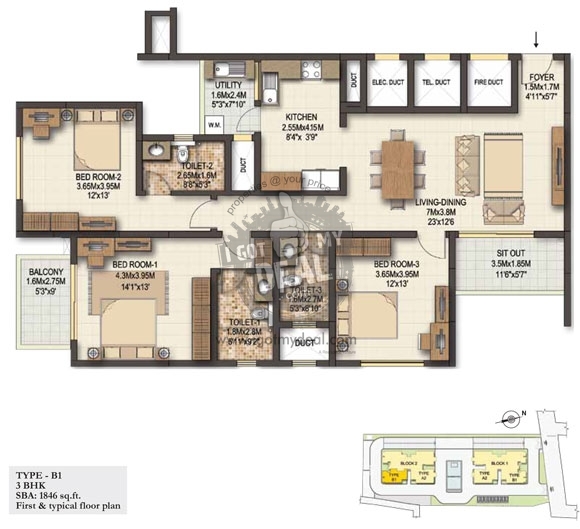
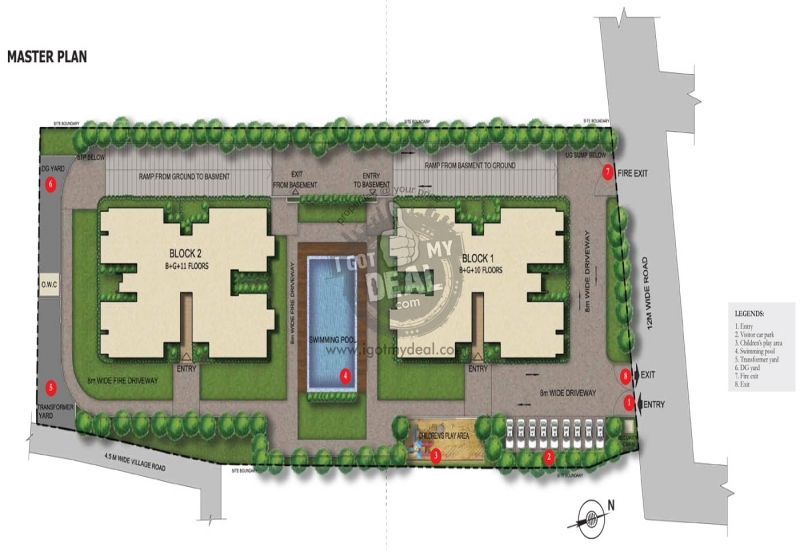
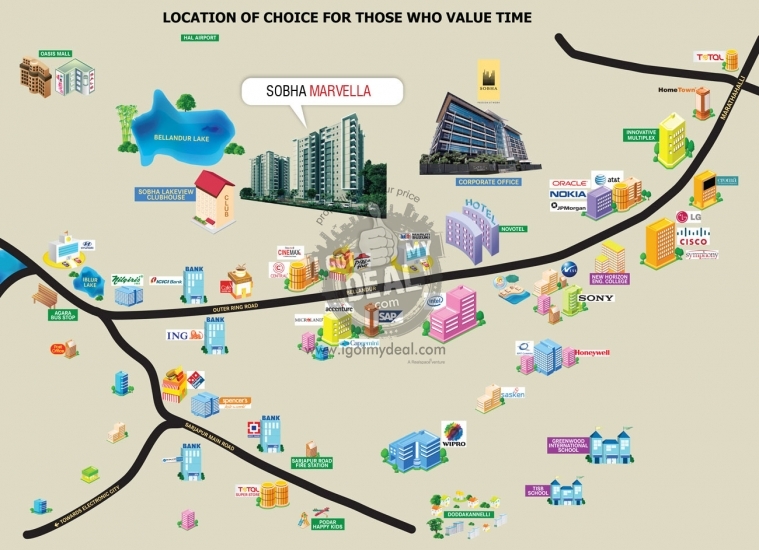







Property Code : PropertyCrow632
Share This Project :
- Location : Sarjapur, Outer Ring Road, Bangalore
- Configuration : 3 BHK and 4 BHK, Penthouse
- Size : 1846 Sq.ft.- 2108 Sq.ft.- 3744 Sq.ft.
- Developed by : Sobha Developers
- Investor / Resale Units Available
- Price : 1.26 Cr Onwards
ABOUT SOBHA MARVELLA
Sobha Marvella is one of the popular Residential Developments in Sarjapur Outer Ring Road neighborhood of Bangalore. It is among the Upcoming Projects of Sobha Developers Pvt Ltd. The Project is located in Sarjapur Outer Ring Road. Within distance Between 30km to 40KM from the project we have Airport like BIAL .The landscape is beautiful with spacious Houses.
Life has so much to give. And time is the key to getting them all. When you have it, you are very well enriched. You bond stronger with your family. You pursue passions better. You enjoy deeper the vibrant hues of life. You discover the fount of possibilities. You feel at home with the world. This priceless feeling has been crafted. With sheer passion. And profound insight. For dear you. And your dear ones. Welcome to Sobha Marvella. Happy times are waiting.
Sobha Marvella is the newest launch of Sobha Developers. This is the 18 Project launch at Sarjapur-ORR and is very close to umpteen top-notch companies and IT industries. Propagated over 1.6 acres of land, the project is a perfect reflection of style and luxury. The Sobha Marvella offers 3 BHK apartments and 4 BHK penthouses. The total of 86 units is accommodated in B + G + 11 floors. The High Tech super luxury apartments are a perfect address to adorn. Being very close to main Sarjapur- Marathalli Outer Ring Road, Pune, the Project in stores great benefit locations and ensure that you have easy reach to IT belt of Pune and also to the daily need features like schools, colleges, hospitals and shopping arcades.
Introduction Sobha Marvella
Sobha Marvella is a very good residential project located in Sarjapur, Outer Ring Road and an important location in Bangalore. Being developed and constructed by Sobha Developers, It comprises of well planned, well designed residential living spaces.
Facilities and Amenities
This residential Project comprises of a number of facilities and contemporary amenities that include 86 nos of exclusively designed 3 & 4 Bedroom apartments, Basement + Ground + 10/11 storied R C C framed structure with concrete block masonry walls, Covered car parks in basement level, Superior quality natural/engineered stone flooring and skirting, Superior quality timber laminated flooring/equivalent and skirting for Master Bedroom, Superior quality ceramic wall tiling up to false ceiling, Superior quality ceramic wall tiling dado up to ceiling, Superior quality antiskid ceramic tile flooring and skirting, Plastic emulsion paint for walls & ceiling, Plastic emulsion paint for walls and ceiling, Granite coping for parapet/mild steel handrail, Servant toilet door to be manufactured in specially designed aluminium extruded frames, Heavy - duty aluminium glazed sliding windows & French windows made from specially designed and manufactured sections, and Children's play area, Lake View Clubhouse, Indoor Badminton Court,Tennis Court - Outdoor, Creche, Gym, Swimming Pool, Bar, Cards Room, Library, Squash Court, Billiards, Multipurpose Hall, Aerobics, Ladies Parlor, Gents Saloon, Clinic, Meditation Room, Table Tennis, Health Spa. etc.
Nearby Areas and Important Facilities
This Project is situated at an important location in Ring Road. It is in close proximity to Main Sarjapur- Marathalli Outer Ring Road, Pune. Other nearby facilities and landmarks include The heart of the IT Corridor, with many IT Parks like Vrindavan Tech Village, Cisco Tech Park, RMZ Ecospace, Intel in its neighborhood, etc.
Building Details
Propagated over 1.6 acres of land, The total of 86 units is accommodated in B + G + 10/11 floors, The Sobha Marvella offers 3 BHK High Tech super luxury apartments and 4 BHK penthouses. This is the 18 Project launch at Sarjapur-ORR and is very close to umpteen top-notch companies and IT industries.
Highlights of Sobha Marvella
Type : Residential Flats
Price : Rs 1.26 Cr Onwards
Available : 3 BHK and 4 BHK, Penthouse, 1846 Sq.ft.- 2108 Sq.ft.- 3744 Sq.ft.
Registration Office and CTS details of Sobha Marvella
Not Available
FLOOR PLAN
| Type | Size | Price |
|---|---|---|
| 3 BHK | 1846 | 1.26 CR |
| 4 BHK | 2108 | 1.44 CR |
| Paint House | 3744 | 2.56 CR |
Note: Above Mentioned Sizes and Prices are Approximate, Maintenance, Club Charges, Registration, Stamp duty, Car Parking, etc as applicable. **Rates are indicative.
SPECIFICATIONS
86 nos of exclusively designed 3 & 4 Bedroom apartments
STRUCTURE
Basement + Ground + 10/11 storied R C C framed structure with concrete block masonry walls
CAR PARKING
Covered car parks in basement level
Visitors' car parks on ground level
FOYER/LIVING/DINING
Superior quality natural/engineered stone flooring and skirting
Plastic emulsion paint for walls and ceiling
BEDROOMS
Superior quality timber laminated flooring/equivalent and skirting for Master Bedroom
Superior quality vitrified tile flooring and skirting in other bedrooms
Plastic emulsion paint for walls and ceiling
TOILETS
Superior quality antiskid ceramic tile flooring
Superior quality ceramic wall tiling up to false ceiling
False ceiling/plastic emulsion paint for ceiling
Granite vanity counters in all toilets except servant toilet
KITCHEN
Superior quality ceramic tile flooring
Superior quality ceramic wall tiling dado up to ceiling
Plastic emulsion paint for ceiling
BALCONIES/UTILITIES
Superior quality antiskid ceramic tile flooring and skirting
Granite coping for parapet/mild steel handrail
Plastic emulsion paint for ceiling
All walls external grade textured paint
SERVANT ROOM
Superior quality ceramic tile flooring
Plastic emulsion paint for walls & ceiling
STAIRCASE (Fire Exit Staircase)
Concrete treads & risers
Plastic emulsion paint for walls and ceiling
COMMON AREAS
Vitrified tile/granite/equivalent flooring
Superior quality ceramic wall tiling up to ceiling
Plastic emulsion for ceiling
Granite coping for parapet/mild steel handrail
JOINERY (Main Door/ Bedroom Doors)s
Frame --Timber
Architrave -- Timber
Shutters -- with both side masonite skin
Servant toilet door to be manufactured in specially designed aluminium extruded frames.
Heavy-duty aluminium windows made from specially designed and manufactured sections.
Toilet Doors
Frame -- Timber
Architrave --Timber
Shutters -- with outside masonite and inside laminate
All other external doors to be manufactured in specially designed aluminium extruded frames and shutter with panels.
Heavy - duty aluminium glazed sliding windows & French windows made from specially designed and manufactured sections.
LIFTS
Total no. of 4 lifts of reputed make ( 2/Block )
COMMON FACILITIES
Gymnasium
Swimming pool
Children's play area
ELECTRICAL
Split AC provision in living room and all bedrooms
BESCOM power supply: 7 KW 3 phase supply for 3 bedroom units & 10 KW 3 phase supply for 4 bedroom units
Stand-by power of 3 KW for apartments and 100% power backup for common area facilities
Exhaust fans in kitchen and toilets
Television points in living, family & all bedrooms
Telephone points in all bed rooms, living room
Intercom facility from security cabin to each apartment
PLUMBING AND SANITARY
Sanitary fixtures of reputed make in all toilets
Chromium plated fittings of reputed make in all toilets
25 litre capacity geyser in all toilets
15 litre capacity geyser in servant toilet
Stainless steel single bowl sink with drain board in utility
Bidet, bathtub, shower partition in penthouse master toilet
SMART AUTOMATION
Smart Entrance Management: View visitor at the door on indoor panel, touch pad or your smart phone
Smart Safety: Gas Leak Sensor in kitchen, Soft Panic Switch in pad to trigger emergency action
Mood Settings: Convenience through fans, light and AC Control possible by automation as well as regular switches in living room and master bedroom.
AMENITIES
Children's play area, Lake View Clubhouse, Indoor Badminton Court,Tennis Court - Outdoor, Creche, Gym, Swimming Pool, Bar, Cards Room, Library, Squash Court, Billiards, Multipurpose Hall, Aerobics, Ladies Parlor, Gents Saloon, Clinic, Meditation Room, Table Tennis
Health Spa
LOCATION MAP
Frequently Asked Questions About SOBHA MARVELLA
Where is Sobha Marvella Exactly located?
What are unit options available in Sobha Marvella?
What is the starting price of Flats in Sobha Marvella?
What are the nearest landmarks?
Is Sobha Marvella, approved by Banks for Home Loans?
TELL US WHAT YOU KNOW ABOUT SOBHA MARVELLA
Add a Review
Similar Residential Properties in Ring Road

Sobha Marvella
Ring Road, Bangalore
3 BHK and 4 BHK, Penthouse Flats
1846 Sq.ft.- 2108 Sq.ft.- 3744 Sq.ft.
Rs 1.26 Cr Onwards
SOBHA MARVELLA. INSPIRED BY THE POWER OF TIME.Sobha Marvella is one of the popular Residential Developments in Sarjapur Outer Ring Road neig...