Sobha Indrapastha Rajaji Nagar, Bangalore
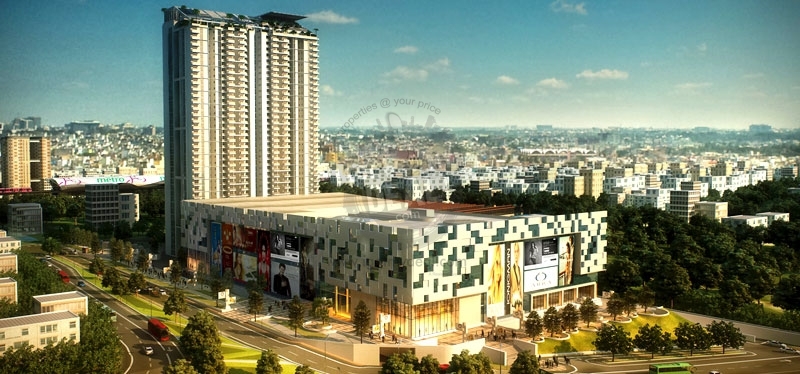

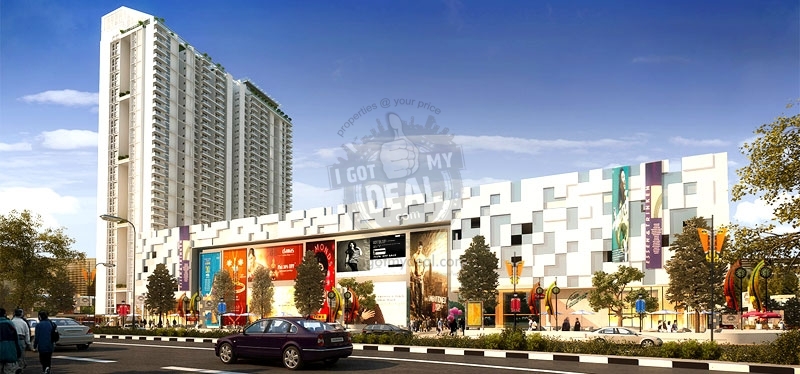

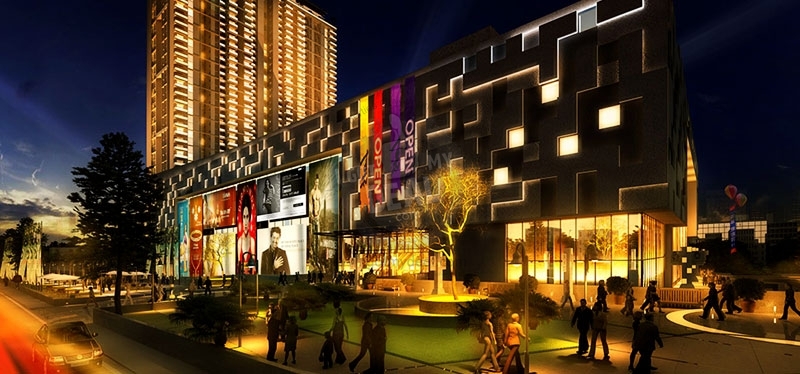

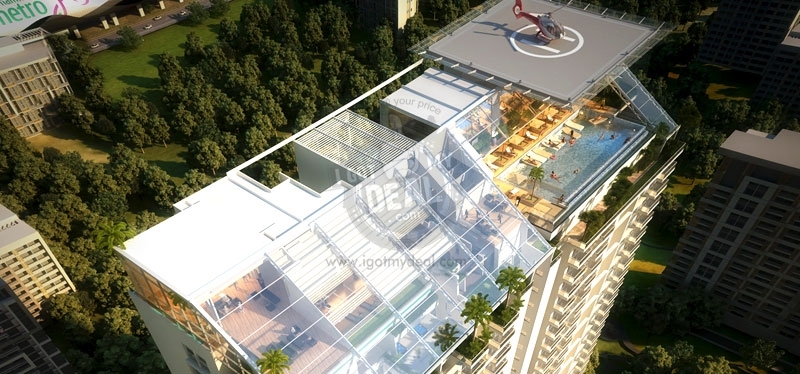


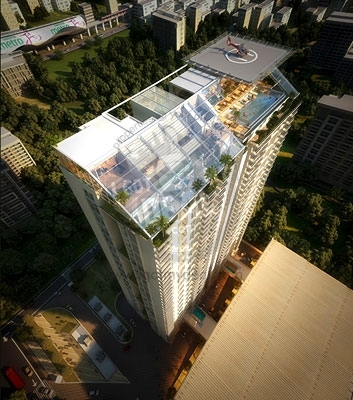

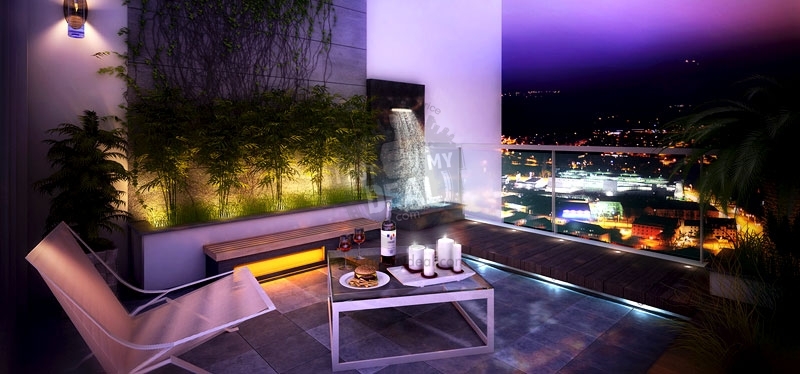
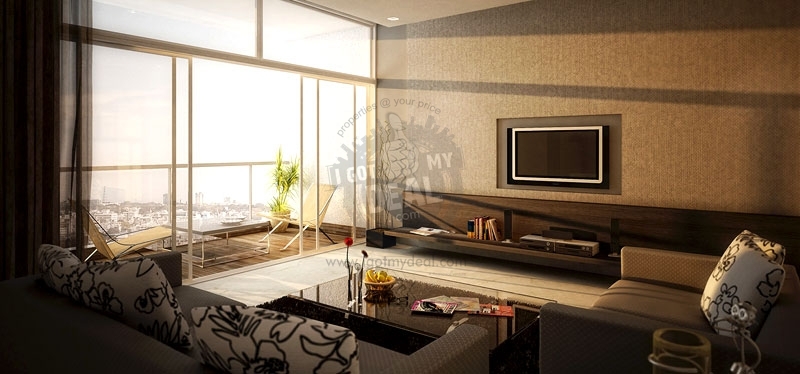

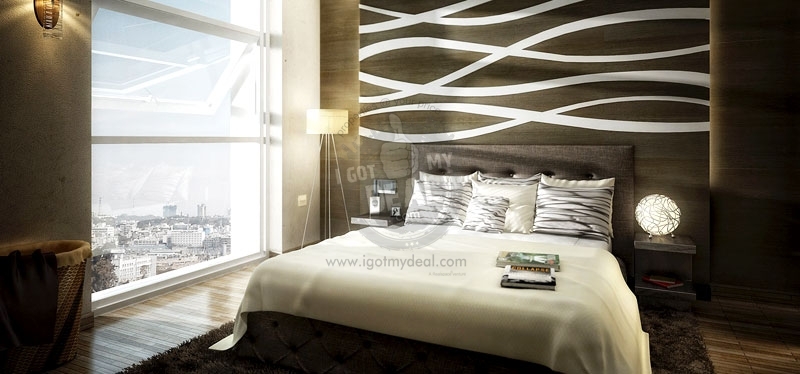

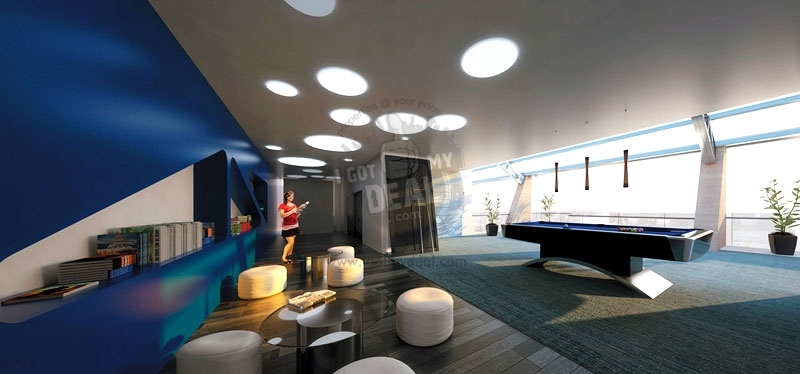

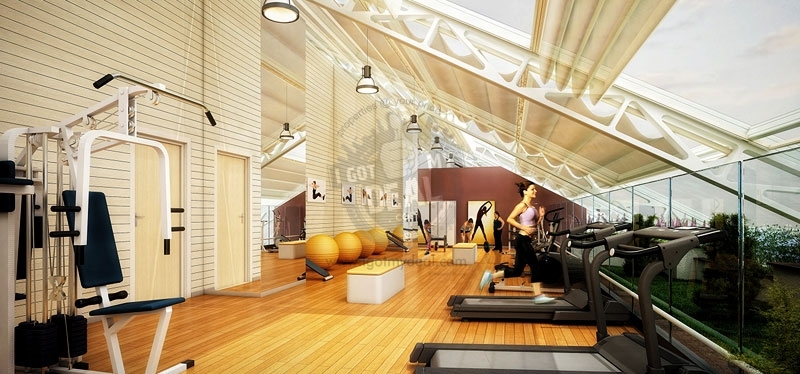

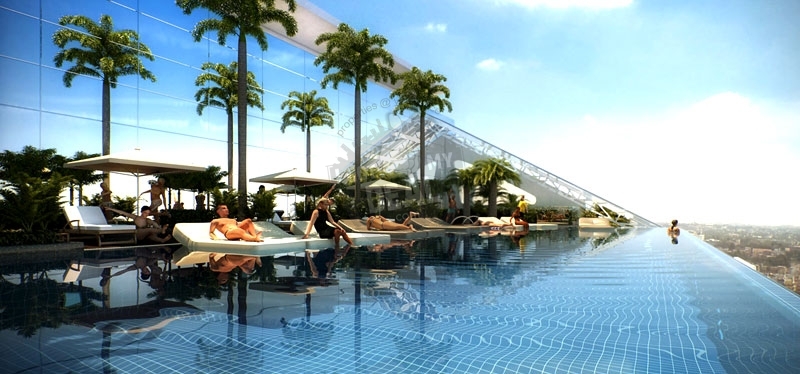

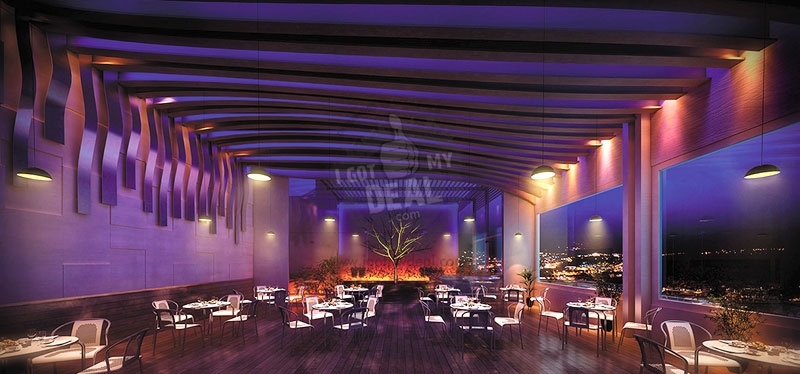

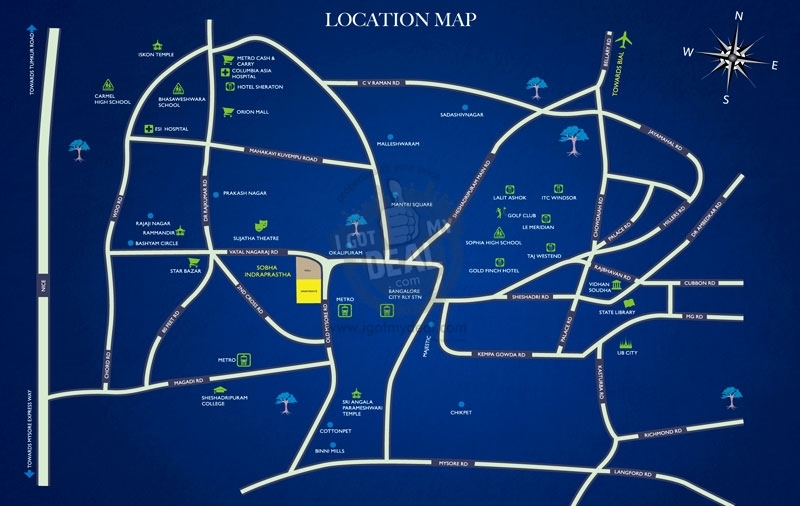
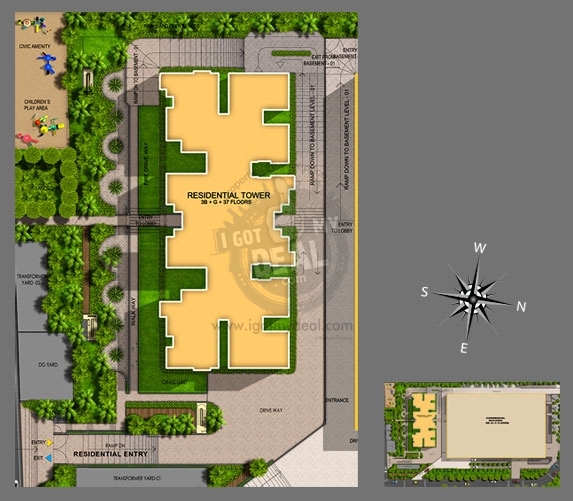
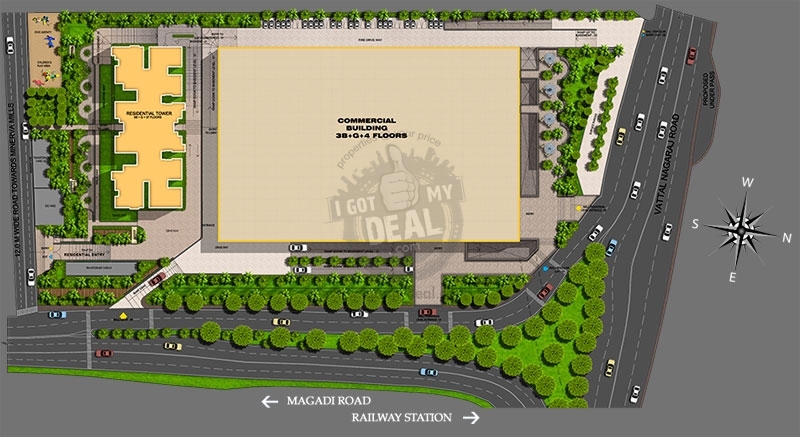
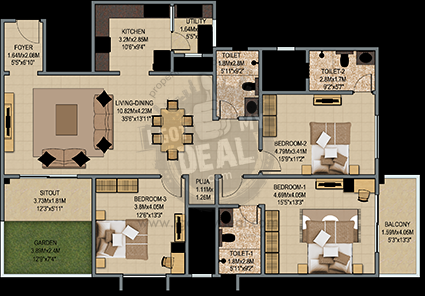
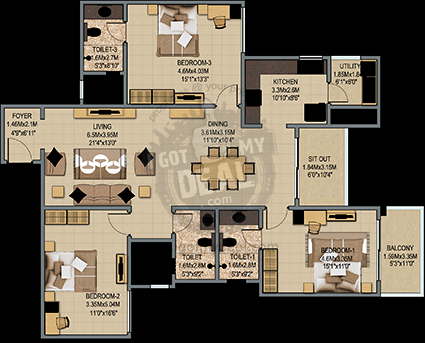
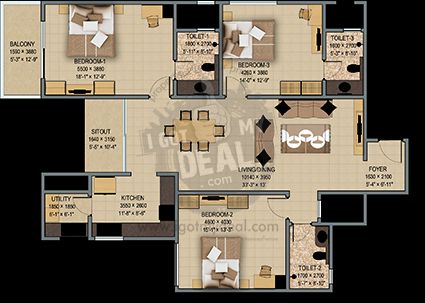
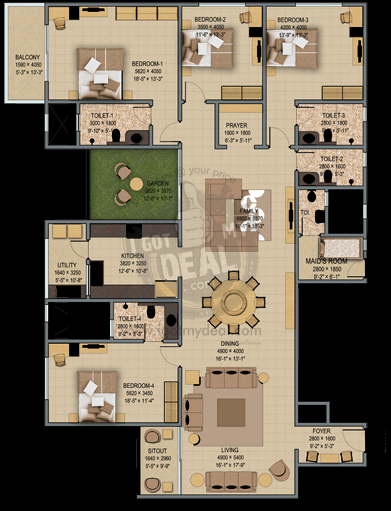
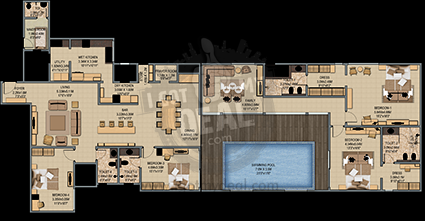






Property Code : PropertyCrow1103
Share This Project :
- Location : Near Basaveshwara Nagar, Bangalore
- Configuration : 3 BHK & 4 BHK
- Size : 1950 Sq.ft To 3994 Sq.ft
- Developed by : Sobha Developers
- Expected Around March 2018
- Investor / Resale Units Available
- Price : 2.21 Cr Onwards
Call Now : +91 98205 75619
ABOUT SOBHA INDRAPASTHA
As we know that its not a cup of tea to please kings, yet one should never stop trying it which is why this project brings each and everything you want and that exactly where they want them to be. Each space here is designed carefully to make you feel special at every single step.
Sobha Indraprastha is one the Tallest Tower of Central Bangalore which stand 37 Floors high. To make it even more exclusive the mind blowing plan of infinity pool on the 37th floor and Helipad above that. Make your loved ones feel special and above all other by spending some time at Sky Lounge which is 433 feet height with an eye opening views of city's skyline.
While on the other hand you can also go for shopping at king size retail space which is within this project and offers all the high brand products. Your family will surely love watching movies at a huge multiplex of 11 screen or can wander around in a hyper market, restaurants, an entertainment centre and even a food court. It does not ends here, you may also want to rejuvenate yourself and for that it offers a grand clubhouse which covers 36th & 37th floor, squash court, state of the art gymnasium and as such many other facilities.
Rajajinagar is the location where this project is situated and this could convert into the most beneficial point as it gives ease of access to various landmarks and routes which helps reach your desired location at shortest possible time.
There are more reasons to celebrate. The upcoming infrastructural development of metro railway link just a stone throw away from your home in Sobha Indraprastha. Call us now to avail the best deal or any other information required about this property.
Introduction Sobha Indrapastha Rajaji Nagar
Sobha Indrapastha Rajaji Nagar is a very good residential project located in Near Basaveshwara Nagar and an important location in Bangalore. Being developed and constructed by Sobha Developers, It comprises of well planned, well designed residential living spaces.
Facilities and Amenities
This residential Project comprises of a number of facilities and contemporary amenities that include Infinity Pool, Sky Lounge & Shopping Mall etc.
Nearby Areas and Important Facilities
This Project is situated at an important location in Rajaji Nagar. It is in close proximity to Mantri Square, Garuda Mall, Gopalan Mall,. Other nearby facilities and landmarks include Venkat International Public School, Venus International School, National Public School,, etc.
Building Details
Ground + 37 Floors
Highlights of Sobha Indrapastha Rajaji Nagar
Type : Residential Flats
Price : Rs 2.21 Cr Onwards
Available : 3 BHK & 4 BHK, 1950 Sq.ft To 3994 Sq.ft
Registration Office and CTS details of Sobha Indrapastha Rajaji Nagar
Sobha Indrapastha Rajaji Nagar project comes under Village N/A, having CTS No. N/A.
Registration Office N/A
Ready Reckoner value as per Bangalore Ready Reckoner 2025 - for more info visit www.readyreckoner.in
Location and Fact File
Location:- Near Basaveshwara Nagar, Bangalore
Close to:- Mantri Square, Garuda Mall, Gopalan Mall,
Nearby Landmarks:- Venkat International Public School, Venus International School, National Public School,, etc.
Total Inventory - N/A
Total Supply in this area - N/A
Market Valuation in surrounding areas - N/A
Project launching price - N/A
Infra structure Development in the area - N/A
FLOOR PLAN
| Type | Size | Price |
|---|---|---|
| 3 BHK | 1950 | 2.21 CR |
| 3 BHK | 2280 | 2.58 CR |
| 3 BHK | 2875 | 3.26 CR |
| 3 BHK | 2970 | 3.37 CR |
| 4 BHK | 3179 | 3.60 CR |
| 4 BHK | 3394 | 3.85 CR |
| 4 BHK | 3715 | 4.21 CR |
| 4 BHK | 3994 | 4.53 CR |
Note: Above Mentioned Sizes and Prices are Approximate, Maintenance, Club Charges, Registration, Stamp duty, Car Parking, etc as applicable. **Rates are indicative.
SPECIFICATIONS
356 nos of exclusively designed 3 & 4 Bedroom apartments & 3 & 4 Bedroom Duplex apartments.
STRUCTURE:
3 Basements + Ground + 37 storied R C C structure.
CAR PARKING:
Covered car parks in basement levels.
FOYER/LIVING/DINING:
Superior quality Natural / Engineered stone
slab / vitrified tile flooring and skirting.
Plastic emulsion paint for walls and ceiling.
BEDROOMS:
Superior quality timber laminated flooring and
skirting / equivalent flooring for Master Bedroom.
Superior quality vitrified tile flooring and skirting in other bedrooms.
Plastic emulsion paint for walls and ceiling.
TOILETS:
Superior quality antiskid ceramic tile flooring.
Superior quality ceramic wall tiling up to false ceiling.
False ceiling with grid panel.
Granite vanity counters in all toilets except servant toilet.
Shower Partition in attached toilets except servant's toilet .
KITCHEN:
Natural / Engineered stone slab / vitrified tile flooring
Superior quality ceramic tiling dado from floor to ceiling soffit.
Plastic emulsion paint for ceiling.
BALCONIES/UTILITIES:
Superior quality antiskid ceramic tile flooring and skirting.
Granite coping for parapet / Mild steel handrail / glass railing with SS handrail
Plastic emulsion paint for ceiling.
All walls external grade textured paint.
SERVANT ROOM:
Superior quality ceramic tile flooring.
Plastic emulsion paint for walls & ceiling.
STAIRCASE:
Fire Exit Staircase
Concrete treads & risers.
Textured Paint for Walls.
Plastic Emulsion Paint for ceiling.
MS handrail.
COMMON AREAS:
Vitrified tile / Granite flooring.
Superior quality ceramic tile cladding up to ceiling.
Plastic emulsion for ceiling.
Granite coping for parapet / MS handrail
JOINERY:
Main Door/ Bedroom Doors
Frame – Timber
Architrave - Timber
Shutters – with both side masonite skin.
Toilet Doors:
Frame – Timber
Architrave – Timber
Shutters –with outside masonite and inside laminate
All other external doors to be manufactured in specially designed aluminium extruded frames and shutter with panels.
Heavy-duty aluminium glazed Sliding windows/ top hung windows & French windows made from specially designed and manufactured sections.
LIFTS:
Total of 8 nos, high speed elevators of reputed make (4 / Block )
LANDSCAPE:
Designer landscaping
COMMON FACILITIES:
Well-equipped clubhouse.
Infinity pool.
Children’s play area
PLUMBING & SANITARY:
Sanitary fixtures of reputed make in all toilets
Chromium plated fittings of reputed make in all toilets
25 litre capacity geyser in all toilets
15 litre capacity geyser in servant toilet
Stainless steel single bowl sink with drain board in utility
AMENITIES
* Reading Lounge
* Multi purpose Hall
* Badminton Court
* Squash Court
* Table Tennis
* Pool
* Cards & Carom Lounge
* Multiplex
LOCATION MAP
Frequently Asked Questions About SOBHA INDRAPASTHA
Where is Sobha Indrapastha Rajaji Nagar Exactly located?
What are unit options available in Sobha Indrapastha Rajaji Nagar?
What is the starting price of Flats in Sobha Indrapastha Rajaji Nagar?
When is the Possession of Flats?
What are the nearest landmarks?
Is Sobha Indrapastha Rajaji Nagar, approved by Banks for Home Loans?
TELL US WHAT YOU KNOW ABOUT SOBHA INDRAPASTHA
Add a Review
Similar Residential Properties in Rajaji Nagar

Phoenix One Bangalore West
Rajaji Nagar, Bangalore
2.5 BHK, 3 BHK, 4 BHK Flats Flats
1761 Sq.ft To 3600 Sq.ft Built-up Area
3.15 Cr* Onwards
+91 98451 75506
Phoenix One Bangalore West in Rajaji Nagar, Bangalore West by The Phoenix Mills is a residential project. The Apartment are of the following...

Phoenix Kessaku
Rajaji Nagar, Bangalore
3 BNK, 4 BHK, 4.5 BHK, 5 BHK, 6 BHK & 7 BHK BHK Super Luxury Apartments Flats
2678 Sq.ft - 8049 Sq.ft Built-up Area
4.90 Cr* Onwards
+91 98451 75506
Phoenix Kessaku in Rajaji Nagar, Bangalore West by The Phoenix Mills is a residential project. The project offers 3 BHK, 4 BHK, 4.5 BH...

Purva Limousine Homes
Rajaji Nagar, Bangalore
3.5 BHK, 4.5 BHK & 5.5 BHK Flats
On Request
On Request
+91 98197 02366
PURVA LIMOUSINE HOMES by Purvankara located at Rajaji Nagar Bangalore is a 19-storeyed condo tower with 3.5, 4.5 and 5.5 BHK apartments. If...

Pride Pavilion
Rajaji Nagar, Bangalore
3 BHK Flats
1385 Sq.ft To 1892 Sq.ft
Rs 1.09 Cr Onwards
+91 98205 75619
Pride Pavilion is one of the most beautiful residential project at 1st stage, 6th Phase, West of Chord Road, Opposite National Public School...

One Bangalore West
Rajaji Nagar, Bangalore
2 BHK, 3 BHK & 4 BHK Flats
1718 Sq.ft To 3526 Sq.ft
Rs 2.24 Cr Onwards
+91 98205 75619
...

Sobha Indrapastha
Rajaji Nagar, Bangalore
3 BHK & 4 BHK Flats
1950 Sq.ft To 3994 Sq.ft
Rs 2.21 Cr Onwards
+91 98205 75619
Sobha Indraprastha is one of the most exclusive project especially designed for the League of Extraordinary. Its true that this project is a...