Sobha City Thippasandra, Bangalore
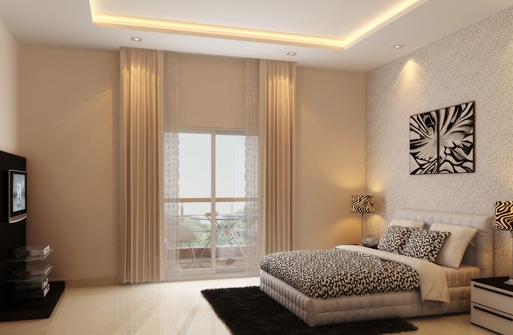
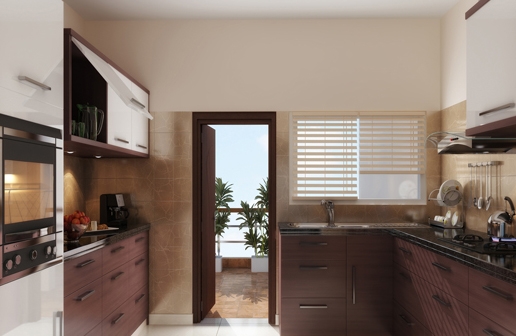
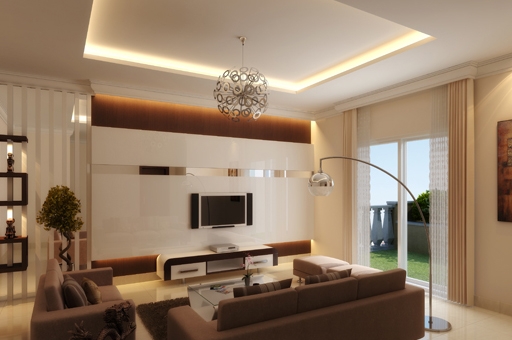
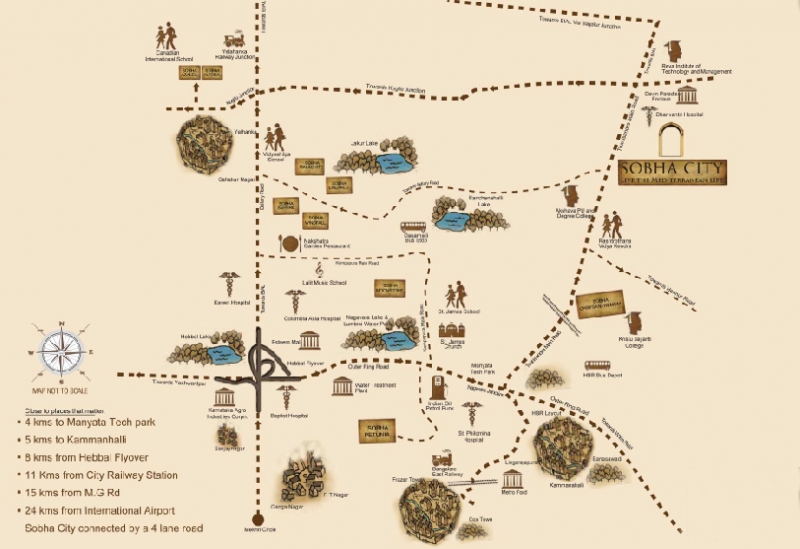
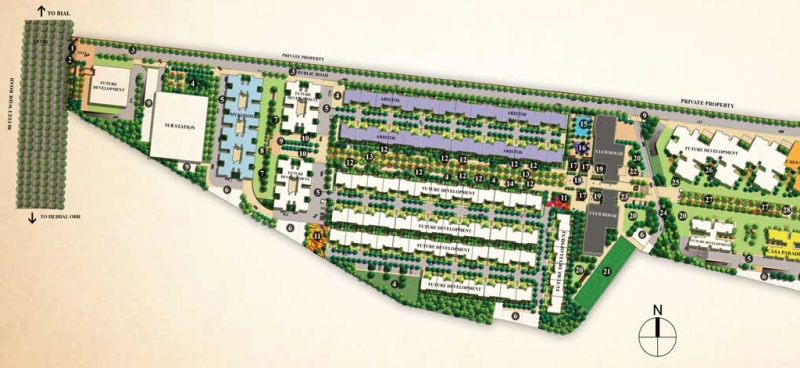
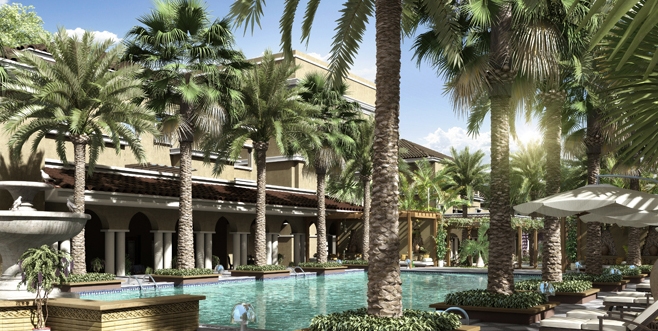
Property Code : PropertyCrow72
Share This Project :
- Location : Thippasandra, Bangalore
- Configuration : 2BHK, 3 BHK & 4 BHK
- Size : 1345 Sq.ft To 3764 Sq.ft
- Developed by : Sobha Developers
- Investor / Resale Units Available
- Price : 97 lac onwards
Call Now : +91 98205 75619
ABOUT SOBHA CITY
LOCATION: In the Radius of 3 Kilometers of the project "SOBHA CITY", There is Famous Hebbal Ring Road along with the fabulous landscape of Ornate Fountains Gardens with Pebbled Pathways of Greenery spread in acres of land. The project is connected to 4 Lane Road which enables it to get in touch with Manyata Tech Park - 4kms, Kammanhali - 5kms, Hebbal Flyover - 8kms, City Railway Station - 11Kms, M.g Road - 15Kms, International Airport - 24Kms & much more.
BUILDING DETAILS: It has Basement + Ground + 19 Storied RCC monument with concrete block masonry walls. As the Project is with a Mediterranean blend sprawling over 36 Acres of Greenery, the details also are organized based upon the same as follows:
*Casa Serenita:- It contains 8 units of 2BHK Luxury Apartments for 1519 Sq.ft & 496 units of 3BHK Spacious apartments for 1795 - 2024 Sq.ft.
*Santorini:- It comprises of 18 units of 2BHK palatial apartments for 1340 -1400 Sq.ft & 437 units of 3BHK Lavish apartments for 1700 - 1740 Sq.ft.
*Casa Paradiso:- It has 328 units of 3BHK supercilious apartments for 2005 - 2164 Sq.ft.
*Aristos:- It consists 28 units of 4BHK Row Houses for 3736 - 3764 Sq.ft & 16 units of 3BHK Row Houses for 2792 - 2833 Sq.ft.
HIGHLIGHTS: This project has Car Parking in the Basement & on the Ground Floor. It also have Plastic Emulsion Textured Paint, with 4 Lifts, 15-25 capacity Geyser, BESCOM Power Supply, Power Back-up, Heavy Duty Aluminum Window, Granite coping for Parapet/MS handrail as per design, Granite flooring as well & lots more.
ABOUT THE DEVELOPER: "SOBHA DEVELOPER Ltd" was established by Mr. P.N.C Menon in 1995 with the clear vision to transform the standard of living. Today 'SOBHA DEVELOPERS' are about 22 Billion company & one of the Largest Backward Integrated Real Estate Players of the country. The company always achieved the Benchmark in Quality, Business Ethics, Consumer Centric Approach making it the most Demanding Real Estate Brand in India. In 2006 it created the history because its one of the project got Oversubscribed by a Record of 126 times.
COMPLETION STATUS: This is an ongoing project Sanctioned by BDA & Launched in June 2011. It should be ready by the end of December 2016.
Don't Under-R estimate the Glory of Mediterranean theme based "SOBHA CITY", don't let this Marvelous Creation slip off from your hands. For more information Please contact Us. We will be Pleased to Update & Assist You.
FLOOR PLAN
| Type | Size | Price |
|---|---|---|
| 2 BHK | 1345 | 97.00 Lacs |
| 3 BHK | 1795 | 1.29 CR |
| 3 BHK | 2792 | 2.01 CR |
| 4 BHK | 3764 | 2.71 CR |
Note: Above Mentioned Sizes and Prices are Approximate, Maintenance, Club Charges, Registration, Stamp duty, Car Parking, etc as applicable. **Rates are indicative.
SPECIFICATIONS
* Paradiso: Basement + Ground + 19 storied RCC framed structure with concrete block masonry walls.
* Serenita: 2 Basements + Ground plus 21 storeyed RCC framed structure with concrete block masonry walls.
Foyer / Living / Dining
* Superior quality Vitrified tile flooring and skirting.
* Plastic emulsion paint for walls and ceiling.
Bedrooms
* Laminated wooden flooring in master bed room only.
* Other bedrooms – Superior quality vitrified tile flooring and skirting.
* Plastic emulsion paint for walls and ceiling.
Kitchen
* Superior quality ceramic tile flooring.
* Superior quality ceramic wall tiling up to ceiling.
* Plastic emulsion paint for ceiling.
Toilets
* Superior quality ceramic tile flooring.
* Superior quality ceramic wall tiling up to false ceiling.
* False ceiling with grid panels
* Granite vanity counters in all toilets except Servant’s toilet.
Balconies/Utilities
* Superior quality ceramic tile flooring and skirting.
* MS handrail as per design/ Granite coping for parapet.
* Plastic emulsion paint for ceiling.
* All walls painted in textured paint.
Utility Room
* Superior quality ceramic tile flooring.
* Plastic emulsion paint for walls & ceiling.
Staircase
* Cement concrete for Treads & Risers
* MS handrail as per design.
* Textured Paint for Walls.
* Plastic emulsion paint for ceiling
Common Areas
* Granite flooring.
* Superior quality ceramic tile cladding up to ceiling / False ceiling.
* Plastic emulsion paint for ceiling.
* Granite coping for parapet/MS handrail as per design.
Doors and Windows
* Main door and bedroom doors of both sides masonite skin, with timber frame & architraves.
* Toilet door of timber frame and architraves. Shutter with masonite skin on the external side and laminate on the internal side.
* All other external doors to be manufactured in specially designed heavy duty aluminium extruded frames.
* Heavy-duty aluminium windows made from specially designed and manufactured sections.
* Servant toilet door to be manufactured in specially designed aluminium extruded frames.
Electrical
* Split AC provision in living room and all bedrooms.
* BESCOM power supply: 7 kW in all apartments.
* Generator power back up of 3 kW for apartments and 100% power back up for common area facilities.
* Exhaust fans in kitchen and toilets.
* Television points in living and all bedrooms.
* Telephone points in living and all bedrooms.
* Intercom facility from security cabin to each apartment.
Plumbing and Sanitary
* Sanitary fixtures of reputed make in all toilets.
* Chromium plated fittings of reputed make in all toilets.
* Stainless steel single bowl sink with drain board in utility.
* 25 litre capacity geyser in all toilets except powder room
* 15 litre capacity geyser in servant toilet
AMENITIES
* Ample Parking space
* High speed lifts
* CCTV
* Clubhouse
* Gymnasium
* Round the clock Security Guard
* Ample water supply
* Maintenance Staff
* Intercom Facility
ABOUT LOCATION
Location - Thippasandra, Bangalore
Close To - Hebbal, Outer Ring Road, Thanisandra Main Road, Bellary Road, M G Road
Nearby Landmarks - Dhanvantari Hospital, Akshaya PU and Degree College, Kristu Jayanti College, St. James School, Columbia Asia Hospital, Vidyashilpa School, Manyata Tech Park, Sampige Halli Police Station, DTDC, Ayesha Masjid, Electric Crematorium
Building Details
Two basement + Ground + 23 floors & Also 3 BHK & 4 BHK Row House
LOCATION MAP
Frequently Asked Questions About SOBHA CITY
Where is Sobha City Thippasandra Exactly located?
What are unit options available in Sobha City Thippasandra?
What is the starting price of Flats in Sobha City Thippasandra?
What are the nearest landmarks?
Is Sobha City Thippasandra, approved by Banks for Home Loans?
TELL US WHAT YOU KNOW ABOUT SOBHA CITY
Add a Review
Similar Residential Properties in Thippasandra

Sobha City
Thippasandra, Bangalore
2BHK, 3 BHK & 4 BHK Flats
1345 Sq.ft To 3764 Sq.ft
97 lac onwards
+91 98205 75619
This project is Stipend-Stupendous, because nothing can describe this Mediterranean Marvel Better. Its time to take out all the Wines & ...