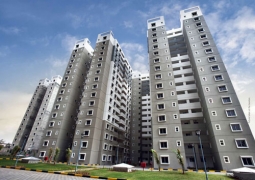Sobha Aspire Yeshwanthpur, Bangalore

Property Code : PropertyCrow8
Share This Project :
- Location : Tumkur Road, Yeshwanthpur, Bangalore
- Configuration : 2 BHK & 3 BHK
- Size : 1196 Sq.ft To 1459 Sq.ft
- Developed by : Sobha Developers
- Ready To Move Since March 2014
- Investor / Resale Units Available
- Price : 63.01 Lacs Onwards
Call Now : +91 98197 02366
ABOUT SOBHA ASPIRE
Introduction Sobha Aspire
Sobha Aspire is a very good residential project located in Tumkur Road, Yeshwanthpur and an important location in Bangalore. Being developed and constructed by Sobha Developers, It comprises of well planned, well designed residential living spaces.
Facilities and Amenities
This residential Project comprises of a number of facilities and contemporary amenities that include etc.
Nearby Areas and Important Facilities
This Project is situated at an important location in Yeshwanthpur. It is in close proximity to MBT Road, Tumkur road, Hesarghatta Main road, Pipeline road, Vinayaka Nagar Main Street, handrihalli main road & Nagasandra Main road. Other nearby facilities and landmarks include Saint Mary's High School, Eurokids, Shell Petrol Bunk, Nagasandra Metro Station, The Nesara Multicuisine, Bhoomi Bahartgas & Varalakshmi College of Nursing, etc.
Building Details
6 Blocks / 16 Floors Each / 20.3 Acres of Land / 2 Basement + Ground Floor + 15 Floors / 192 Units
Highlights of Sobha Aspire
Type : Residential Flats
Price : Rs 63.01 Lacs Onwards
Available : 2 BHK & 3 BHK, 1196 Sq.ft To 1459 Sq.ft
Registration Office and CTS details of Sobha Aspire
Not Available
FLOOR PLAN
| Type | Size | Price |
|---|---|---|
| 2 BHK | 1196 | 63.01 Lacs |
| 2 BHK | 1251 | 65.90 Lacs |
| 3 BHK | 1404 | 73.96 Lacs |
| 3 BHK | 1459 | 76.86 Lacs |
Note: Above Mentioned Sizes and Prices are Approximate, Maintenance, Club Charges, Registration, Stamp duty, Car Parking, etc as applicable. **Rates are indicative.
SPECIFICATIONS
* Exclusively designed 64 nos. of 2-bedroom apartments
* 128 Numbers of 3 bedroom Dreams series apartments.
STRUCTURE:
* Basement & Ground plus 15 storeyed RCC structure.
* Covered car parking at basement level & open surface parking for visitors.
LIVING / BEDROOMS:
* Vitrified flooring & skirting
* Plastic emulsion for walls
* OBD for ceiling
KITCHEN:
* Ceramic tile flooring
* Ceramic wall tiling upto lintel level
* OBD for ceiling
TOILETS:
* Ceramic tile flooring
* Ceramic wall tiling upto lintel level
* False ceiling with grid panels
* OBD for ceiling for apt. on top floor
STAIRCASE (Fire Exit Staircase):
* Cement concrete for treads & Risers
* MS handrail.
* Textured Paint for Walls.
COMMON AREAS:
* Ceramic tile flooring and skirting.
* Textured paint for walls.
* OBD for ceiling.
* Granite coping for parapet.
BALCONIES/UTILITIES:
* Superior quality ceramic tile flooring and skirting.
* Granite coping for parapet with MS pipe top rail.
* OBD for ceiling.
* All walls painted in textured paint.
JOINERY:
* Main door of lacquered melamine finished natural wood frame and architraves.
* Internal doors of lacquered melamine finished natural wood frame and architraves.
* High quality ironmongery and fittings for all doors.
* Toilet door having lacquered frame and architraves.
* Shutters with Masonite skin on the external side and laminate on the internal side.
* All other external doors to be manufactured in specially designed aluminium extruded frames.
* Heavy-duty aluminium glazed sliding windows made from specially designed and manufactured sections.
LIFTS:
* Lifts of reputed make.
* Capacity: 8-passengers & Stretcher lift in each core.
LANDSCAPE:
* Designer landscaping.
AMENITIES
* Club house
* Children's play area
* Central park
* Cricket pitch
* Basketball court
* Skating rink
* Volley ball court
* Gymnaisum
* Billiards
* Creche
* Multipurpose hall
* Indoor Games
* Aerobics
* Cards
* Table Tennis
* Fooseball
LOCATION MAP
Frequently Asked Questions About SOBHA ASPIRE
Where is Sobha Aspire Exactly located?
What are unit options available in Sobha Aspire?
What is the starting price of Flats in Sobha Aspire?
When is the Possession of Flats?
What are the nearest landmarks?
Is Sobha Aspire, approved by Banks for Home Loans?
TELL US WHAT YOU KNOW ABOUT SOBHA ASPIRE
Add a Review
Similar Residential Properties in Yeshwanthpur

Arge Urban Bloom
Yeshwanthpur, Bangalore
2, 3 & 4 BHK Apartment Flats
1185 Sq.ft To 1760 Sq.ft
On Request
+91 98205 75619
Arge Urban Bloom in Yeshwanthpur, Bangalore North by Arge Realty is a residential project. The project offers 2 BHK, 3 BHK & 4 BHK Apart...

CC Kalki Ansh
Yeshwanthpur, Bangalore
3 BHK Flats
1395 Sq.ft Super Built-up Area
On Request
+91 97690 25551
CC Kalki Ans in Yeshwanthpur, North Bangalore by CC Infra Builders is a residential project. The project offers 3 BHK apartment with staring...

Pratham Indraprastha
Yeshwanthpur, Bangalore
2 - 3 BHK Flats
1250 Sq.ft TO 1655 Sq.ft Builtup Area
93.75 Lacs Onwords
+91 97690 25551
Pratham Indraparastha in Yeshwanthpur North Bangalore by Pratham Constructions is a residential project. The project offers 2 BHK and 3 BHK ...

Jain Heights Grand West Phase 1
Yeshwanthpur, Bangalore
2 - 3 - 4 BHK Flats
1313 Sq.ft To 3396 Sq.ft Built-Up Area
95.19 Lacs Onwords
+91 97690 25551
Jain Heights Grand West Phase 1 in Yeshwanthpur, North Bangalore by Jain Heights is a residential project. The project offers 2 BHK and 3 BH...

Vikram Crescent
Yeshwanthpur, Bangalore
1 - 2 - 3 BHK Flats
1038 Sq.ft To 1477 Sq.ft Built-up Area
62.28 Lacs Onwords
+91 97690 25551
Vikram Crescent in Yeshwanthpur, Bangalore North by Vikram Structures Pvt Ltd is a residential project. It offers open and skillfully planne...

Deccan Habitat
Yeshwanthpur, Bangalore
2 BHK, 3 BHK & 4 BHK Flats
1100 Sq.ft To 2000 Sq.ft Built-up Area
69.99 Lacs Onwords
+91 97690 25551
Deccan Habitat in Yeshwanthpur, Bangalore North by Deccan Group is a residential project. They provide Skillfully Designed 2 BHK, 3 BHK and ...